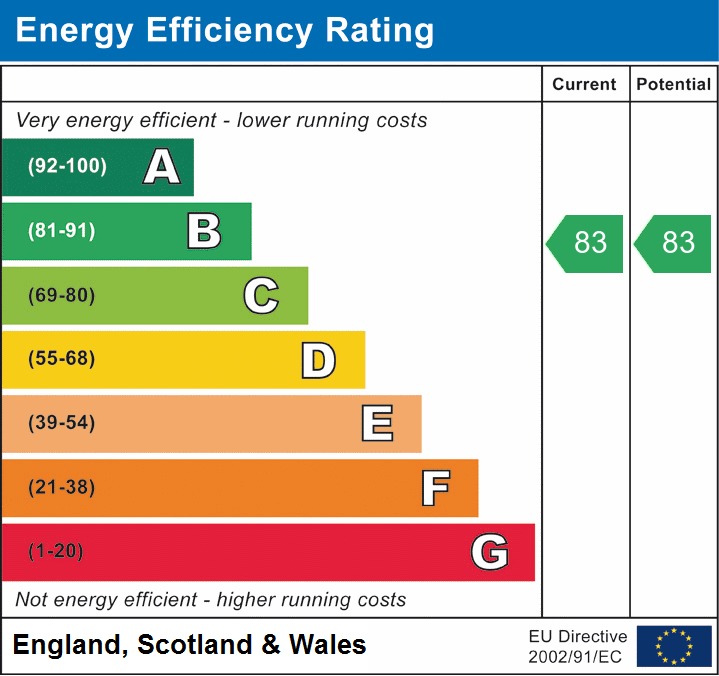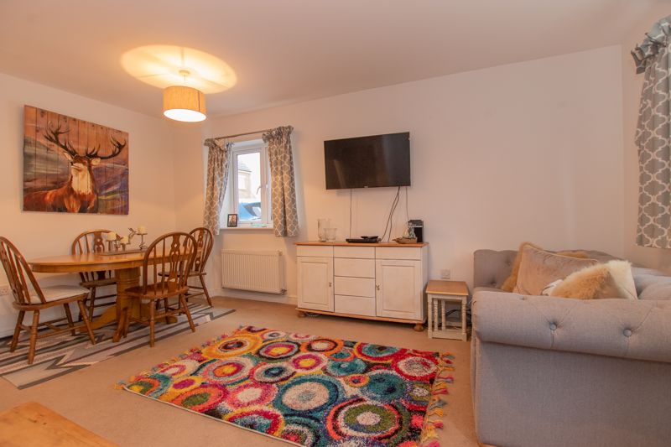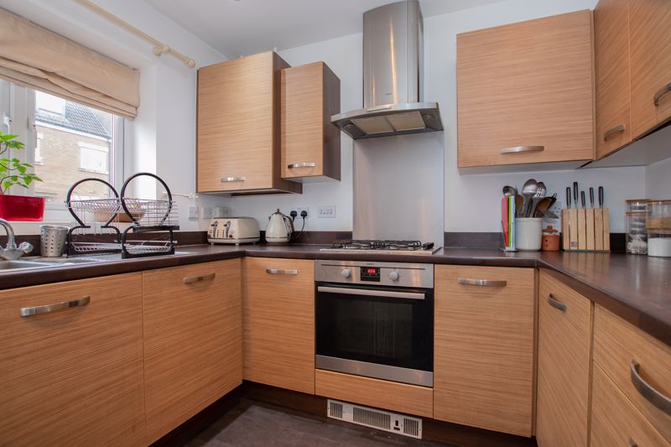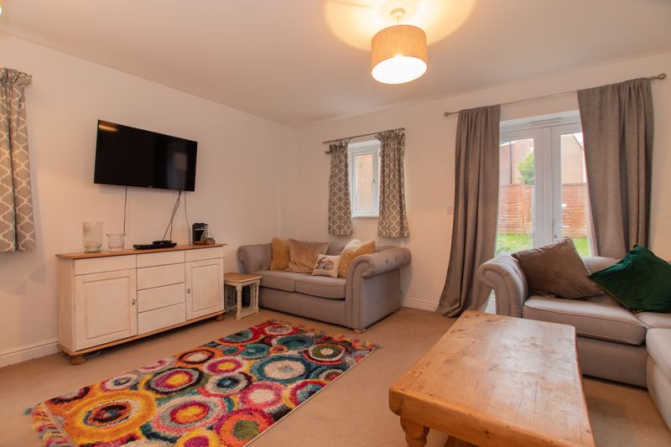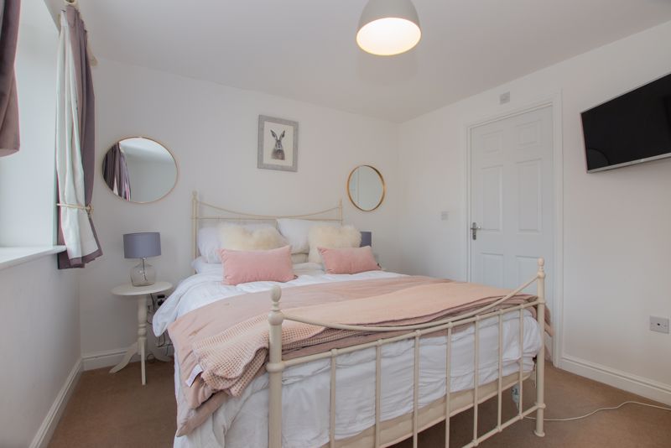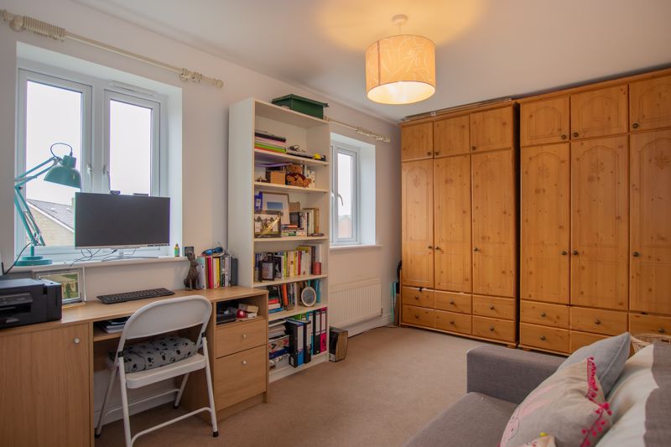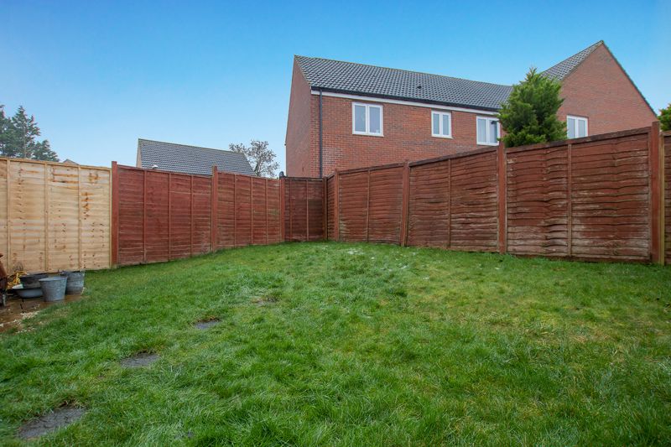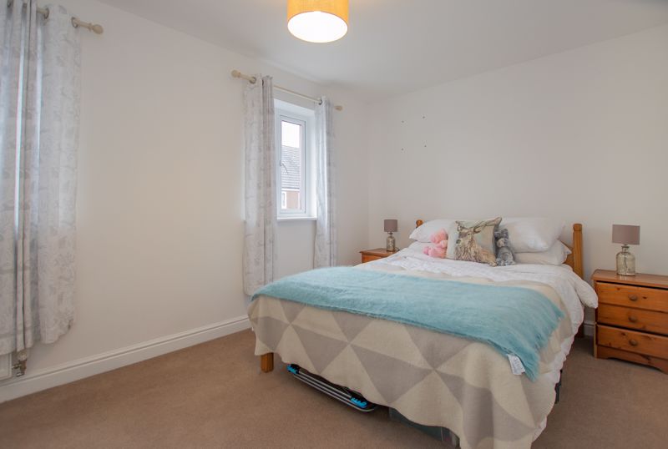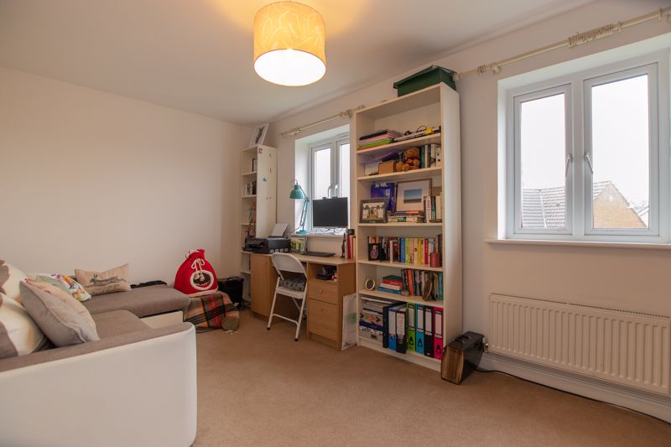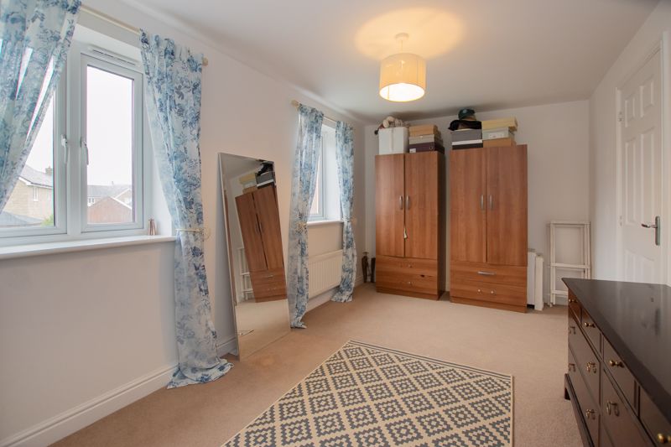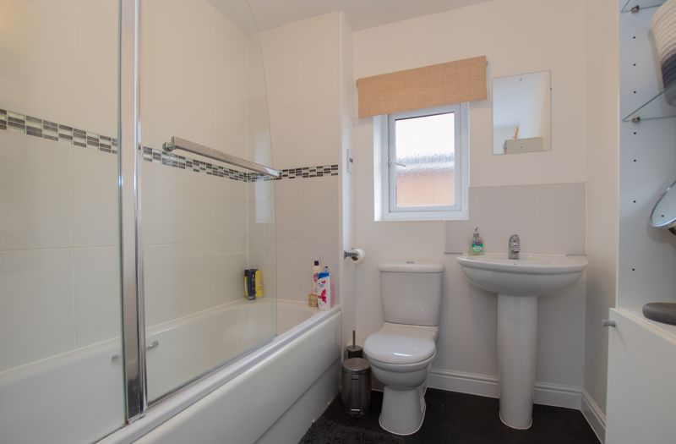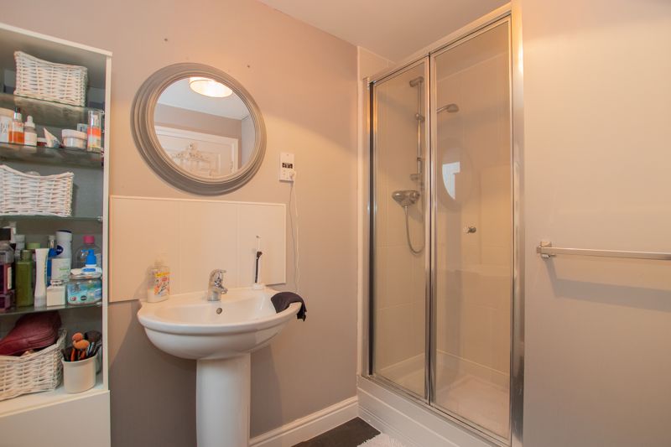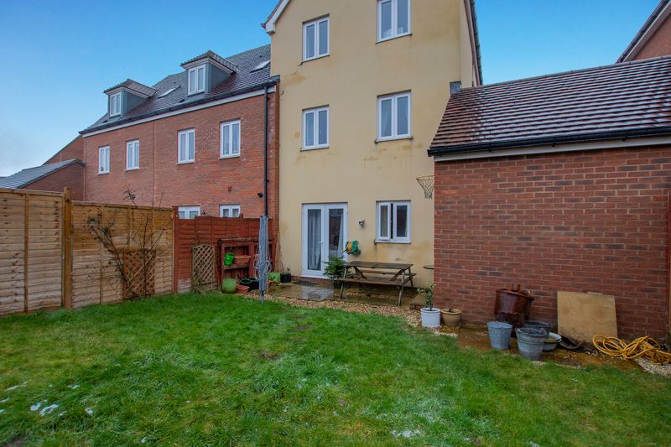Swaledale Road, Warminster £280,000
Please enter your starting address in the form input below.
Please refresh the page if trying an alernate address.
- Modern Family Home
- Four Double Bedrooms
- Rear Garden
- Garage
- Flexible Accomodation
- Popular Location
Interact with the virtual reality tour before calling Forest Marble 24/7 to book your viewing of this well presented family home found on a popular residential estate in Warminster. Set out over three floors, the property allows plenty of flexibility for how you choose to utilise the space, with four generous double bedrooms including main with en-suite and a family bathroom occupying the top two floors. The ground floor consists of a modern kitchen, spacious lounge diner and downstairs cloak room. The property also benefits from a well proportioned rear garden, garage and parking. To interact with the virtual reality tour, please click the tab.
Warminster BA12 8FH
Entrance Hall
Stepping in to the property you are greeted by a deep entrance hall with inset door mat. Access to the kitchen, lounge, cloakroom and stairs leading to the first floor landing.
Kitchen
8' 8'' x 8' 4'' (2.64m x 2.54m)
The kitchen is modern, and comprised of a range of wall and base units with wood block effect work surface over with integrated one and a half bowl stainless steel sink drainer unit and four ring gas hob with matching stainless steel splash and cooker hood over. Integrated single electric oven with grill. Additionally, there is space for your washing machine and fridge freezer. On the floor is a kick board warm air heater.
Lounge/Diner
16' 3'' x 15' 6'' (max) (4.95m x 4.72m)
There is plenty of space in this well presented dual aspect room to create both an area for your dining furniture and a spacious living area to enjoy your evenings relaxing in. Door leading to a handy storage cupboard that leads back under the stairs. Double doors open out onto the patio.
Cloakroom
6' 0'' x 3' 1'' (1.83m x 0.94m)
The cloakroom is comprised of a low level WC and corner wash hand basin. Space to hang your coats and store your shoes.
First Floor Landing
Providing access to the first two bedrooms, a storage cupboard and stairs leading to the second floor.
Bedroom One
9' 11'' x 15' 6'' (max) (3.02m x 4.72m)
This double bedroom is generous in size, offering ample space for your bedroom furniture and a perfect area for a dressing table. Overlooking the front, with door leading into the en-suite.
En-suite
6' 1'' x 8' 8'' (1.85m x 2.64m)
Comprised of a walk in double shower cubicle, low level WC and wash hand basin, with tiling to the splash backs.
Bedroom Two
8' 9'' x 15' 6'' (2.66m x 4.72m)
Another generously sized double bedroom, however would be just at home as a further reception room if required. Views down onto the rear garden.
Second Floor Landing
Providing access to final two bedrooms and the family bathroom. Access to the loft.
Bedroom Three
9' 2'' x 15' 6'' (max) (2.79m x 4.72m)
A generous double bedroom benefiting from a handy storage cupboard. Views over the front of the property.
Bedroom Four
9' 0'' x 15' 6'' (2.74m x 4.72m)
Lots of space on offer with views over the roof tops and beyond to Cley Hill. Plenty of options for its use as a large study, if working from home is now on cards, or a further bedroom if required.
Bathroom
8' 9'' (max) x 6' 8'' (2.66m x 2.03m)
Comprised of a paneled bath with mixer taps with a hand held shower piece and an additional amazon rain head shower over with folding shower screen, level WC and wash hand basin with tiling to all splash backs.
Front Garden
The front is mainly laid to low maintenance gravel, with a path leading to the front door.
Rear Garden
A great place to sit and unwind at the end of the day or on lazy summer afternoons. A patio area is to the rear of the property from the lounge doors and the garden is mainly laid to lawn with wood paneled fencing. Door leading into the side of the garage.
Garage and Parking
The garage is found next to the house and benefits from power and light, with a door leading into the rear garden. Tarmacadam driveway is found in front of the garage.
Warminster BA12 8FH
Click to enlarge
| Name | Location | Type | Distance |
|---|---|---|---|
