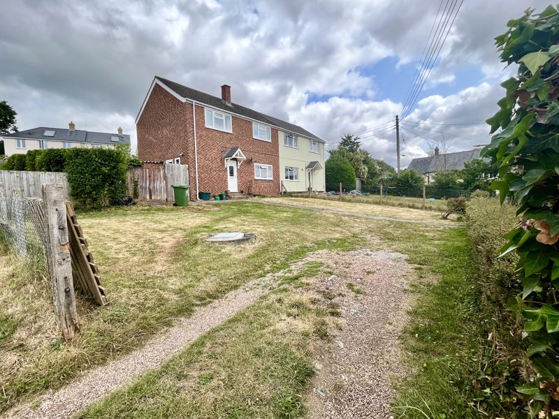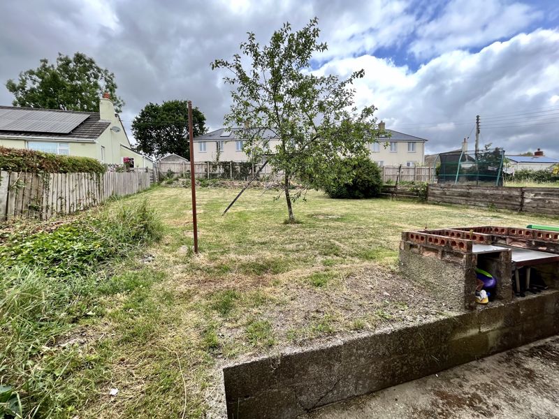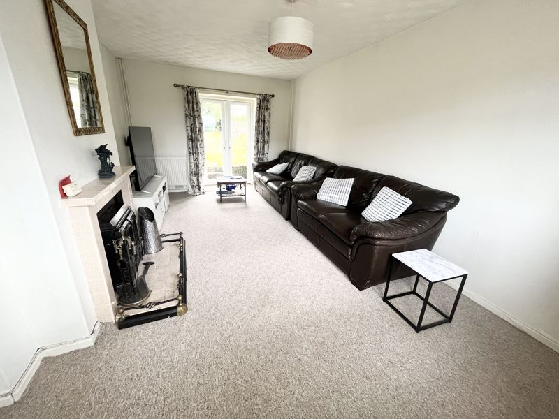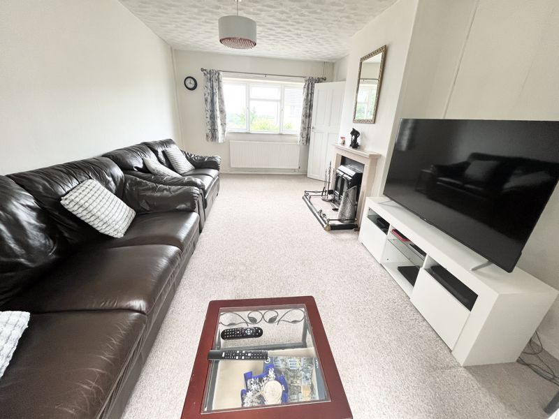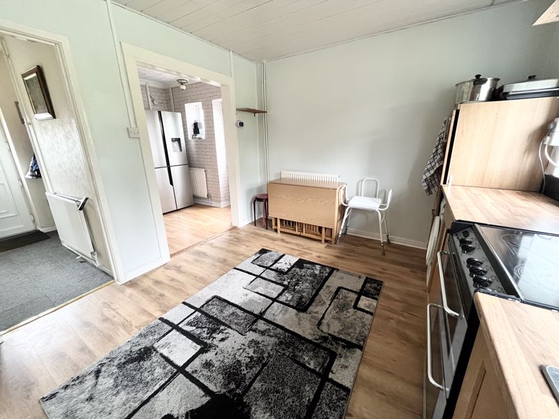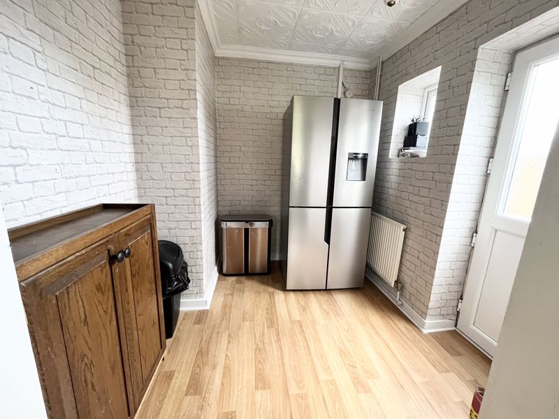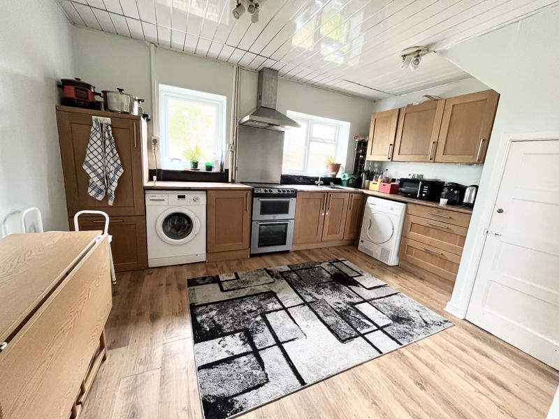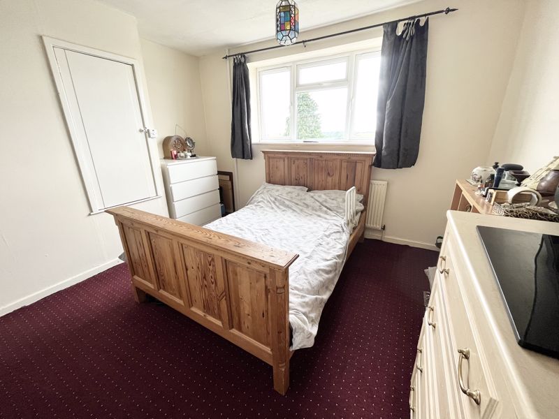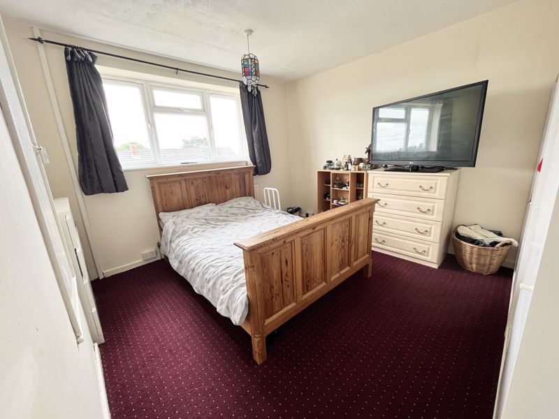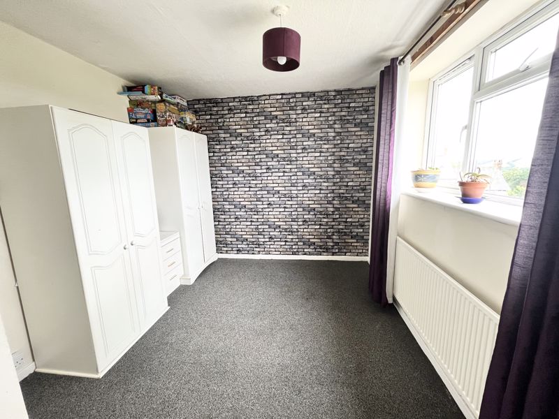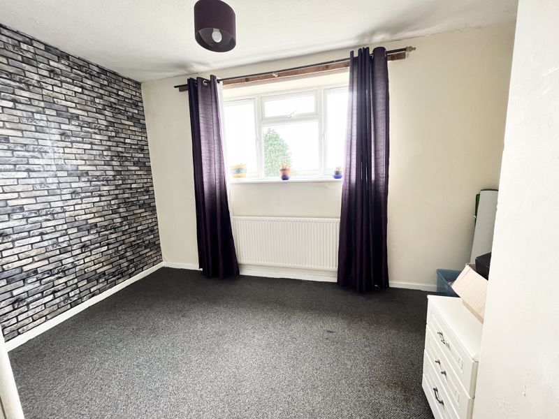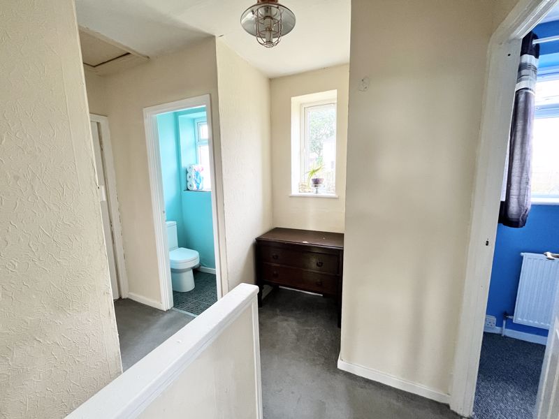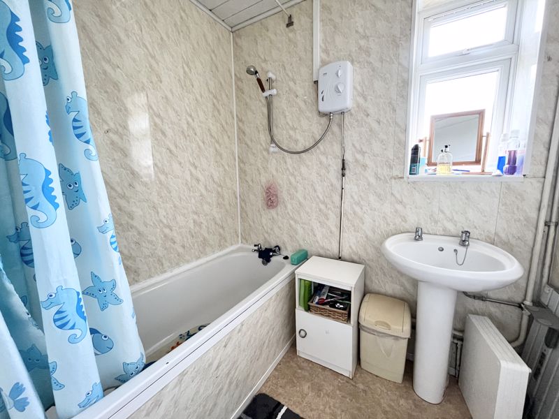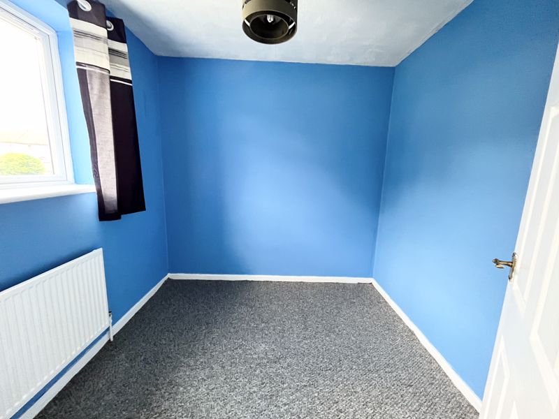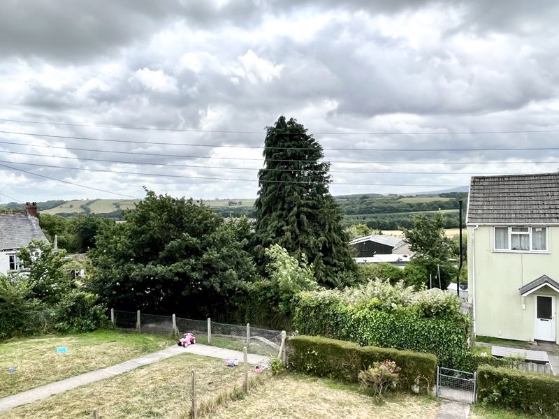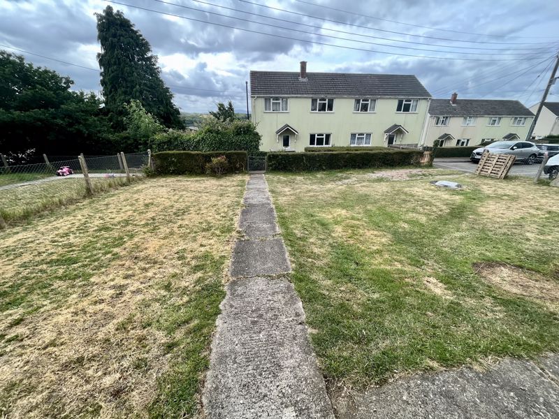Southernhay, Winkleigh Offers in Excess of £180,000
Please enter your starting address in the form input below.
Please refresh the page if trying an alernate address.
Request A Viewing
- * See agent note regarding construction*
- Semi detached three bedroom house
- Living Room
- Kitchen/Dining Room
- Utility Room
- Very large gardens to the front and back
- Parking
- Solid fuel central heating & Upvc double glazing
- No forward chain.
- EPC Rating-59D
This three bedroom semi detached house is situated in a very large plot with gardens to the front, side and rear providing huge potential to extend.
Winkleigh EX19 8JH
Directions
From Okehampton take the B3215 towards Crediton and after about 4 miles turn left signposted "Sampford Courtenay". Continue for about 1.5 miles and at the mini roundabout turn right. After a short distance turn left signposted "North Tawton" and then almost immediately turn left signposted "Winkleigh". After about 4 miles turn left signposted "Winkleigh" and continue on this road before turning right and then left into Southernhay.
Location
Winkleigh is an attractive small mid Devon town approximately 10 miles north east of Okehampton. It has a pretty town square with a number of small shops, excellent pub restaurant food and a primary school. A relatively recent addition to the town is a leisure centre funded by a lottery grant.
A upvc front door with an obscured double glazed panel opens to the
Entrance Hall
Wooden flooring, radiator, modern electric consumer unit in a fitted cabinet.
Living Room
18' 0'' x 10' 8'' (5.478m x 3.263m)
A dual aspect room with French doors to the garden and countryside views to the front. Inset multi fuel burning stove with a back boiler providing central heating and hot water, two radiators.
Kitchen/Dining Room
13' 5'' x 10' 1'' (4.10m x 3.062m)
Fitted with a range of matching floor and wall units, inset one and a half bowl stainless steel sink, electric cooker point, built in fridge/freezer, built in dishwasher, built in washing machine, tiled flooring, understairs cupboard, open plan to the
Utility room
7' 6'' x 7' 3'' (2.282m x 2.221m)
Radiator, upvc double glazed door to the side.
From the entrance hall fully carpeted stairs lead up to the
Landing
Fitted carpet, ceiling trap to the roof space.
Bedroom One
13' 0'' x 10' 8'' (3.964m x 3.253m)
Fitted carpet, airing cupboard housing a lagged hot water cylinder and shelving, radiator, superb countryside views.
Bedroom Two
12' 7'' x 9' 9'' (3.835m x 2.971m max)
Fitted carpet, radiator, views as in bedroom one.
Bedroom Three
8' 1'' x 7' 8'' (2.475m x 2.347m)
Fitted carpet, radiator, open fronted storage space.
Bathroom
A panelled bath with a shower unit over, pedestal wash basin, vinyl floor covering, radiator, wet board surrounds.
W/C
Close coupled toilet, vinyl floor covering.
Outside
To the front of the property is a large open plan lawn with the potential to also be utilised for parking. A path leads to the front door and a side gate that opens to the Rear garden - which is enclosed and predominately laid to lawn.
Agent note
We understand that the house was originally constructed in the 1950's and from a non standard construction. Approximately 13 years ago renovations were completed by a structural engineering firm however not done to today's lender’s requirements. It is therefore likely only cash buyers will be able to purchase this property.
Consumer Protection from Unfair Trading Regulations 2008
As the sellers agents we are not surveyors or conveyancing experts & as such we cannot & do not comment on the condition of the property, any apparatus, equipment, fixtures and fittings, or services or issues relating to the title or other legal issues that may affect the property, unless we have been made aware of such matters. Interested parties should employ their own professionals to make such enquiries before making any transactional decisions. You are advised to check the availability of any property before travelling any distance to view.
Winkleigh EX19 8JH
Click to enlarge
| Name | Location | Type | Distance |
|---|---|---|---|





































