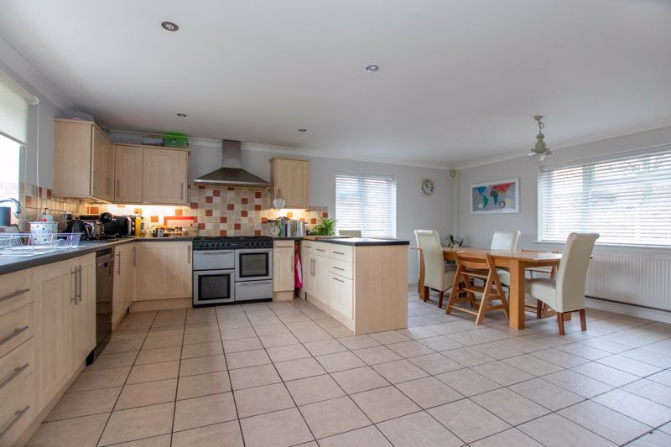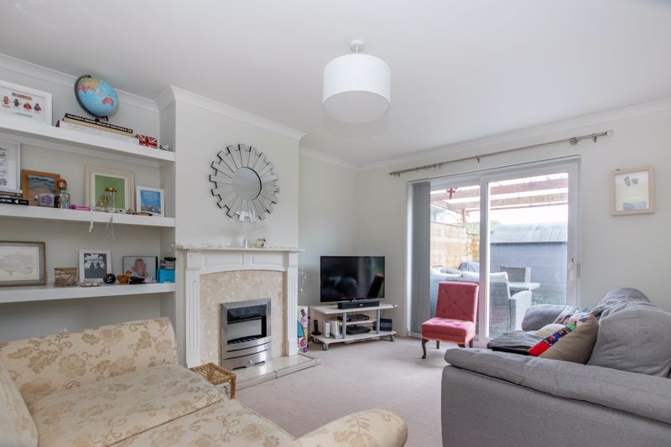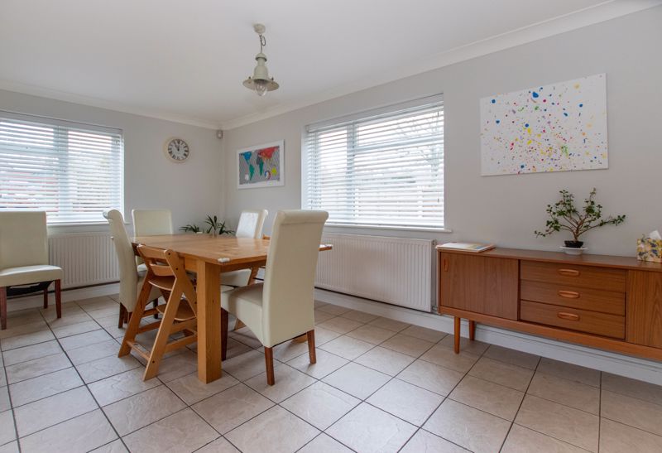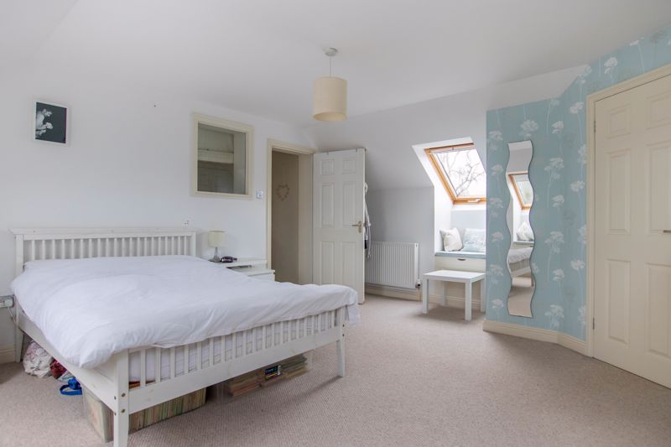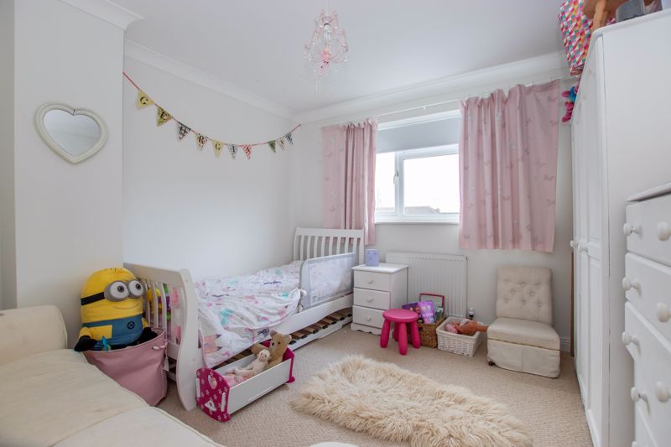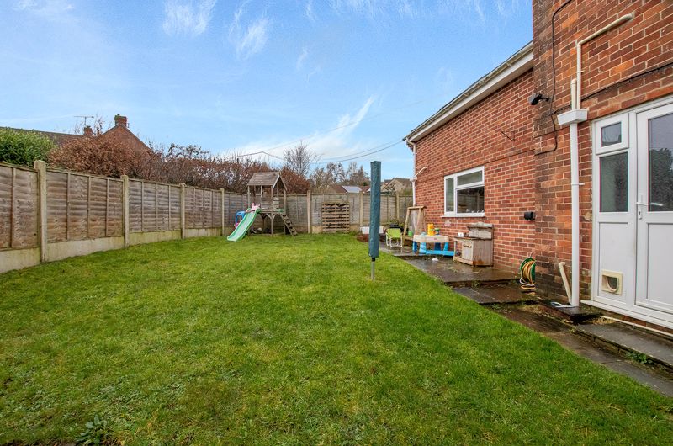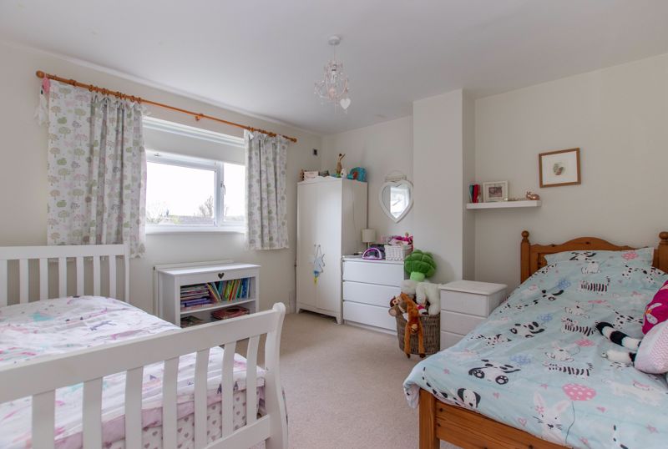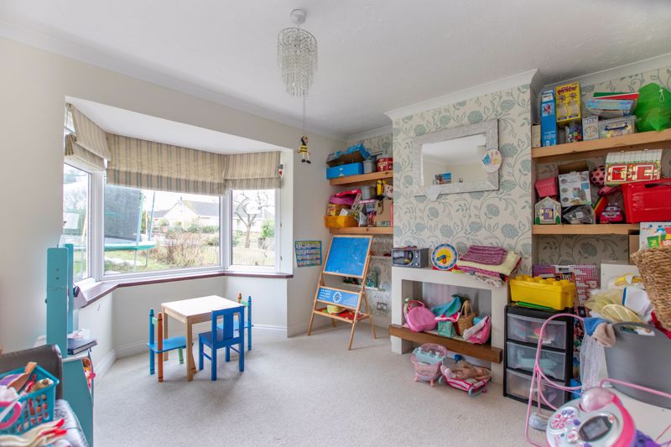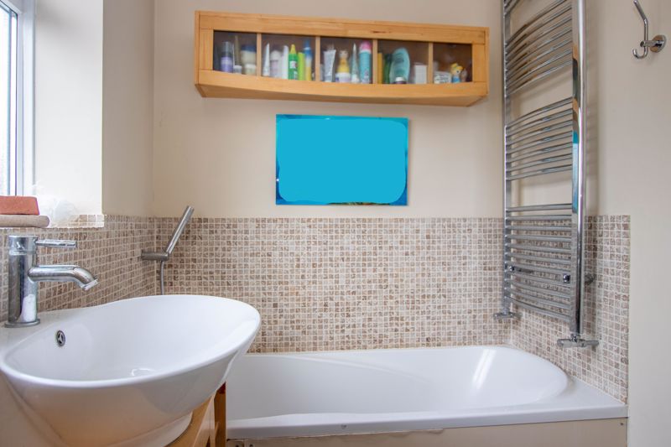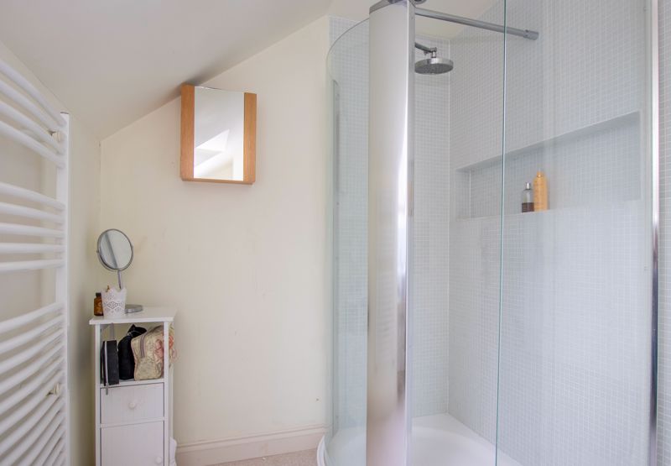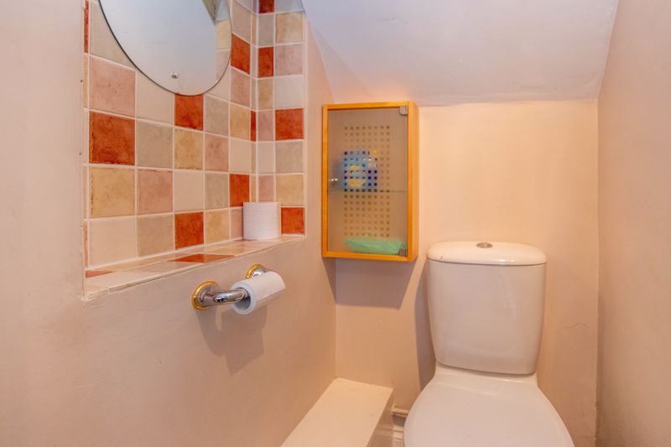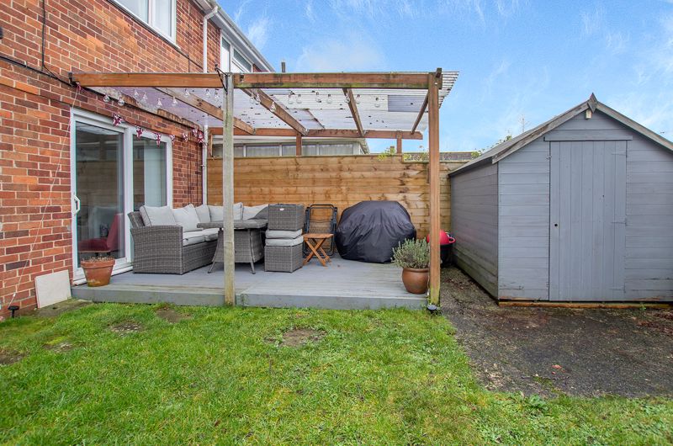Common Road, Wincanton £310,000
Please enter your starting address in the form input below.
Please refresh the page if trying an alernate address.
- Large Kitchen / Diner
- Generous Plot
- Two Reception Rooms
- Four Bedrooms
- En-suite
- Close to Town Centre
Interact with the virtual reality tour and then call Forest Marble 24/7 to book your viewing on this beautifully extended four bedroom family home in the Somerset town of Wincanton. Set just a quick stroll from the town centre and sat on a generous corner plot. Offering an over sized kitchen / diner, two reception rooms, utility and cloakroom on the ground floor. Upstairs you will find four bedrooms, dressing area, bathroom and en-suite. To interact with the virtual tour follow the tab.
Wincanton BA9 9HX
Entrance Hall
13' 3'' (max) x 7' 0'' (4.04m x 2.13m)
A warm welcome to the property with tiled floor to the entrance door and then onto carpet. Doors to downstair reception rooms and utility. Plenty of space to kick off your shoes and hang your coats.
Kitchen / Diner
19' 8'' x 18' 7'' (5.99m x 5.66m)
The property has been extended to provide this large area for the family to enjoy together. With plenty of options on offer with how to best layout. The kitchen itself is comprised of a range of wall and floor units with granite effect work surface over with inset sink drainer and tiling to the splash backs. Freestanding Country Chef cooker with stainless steel cooker hood over and space for fridge freezer and dishwasher. Tiled flooring throughout and lots of light coming through the tri aspect windows.
Utility Room
9' 11'' (max) x 8' 6'' (3.02m x 2.59m)
Perfect for the largest of families with a range of wall and floor units with granite effect work surface over with inset stainless steel drink drainer. Space for washing machine and condensing tumble drier. Wall mounted gas boiler and door to outside.
Cloakroom
3' 6'' x 2' 10'' (1.07m x 0.86m)
Set under the stairs from the utility room. Comprised of a low level wc and set on a tiled floor.
Lounge
13' 3'' (max) x 12' 5'' (4.04m x 3.78m)
Sat to the rear of the property and enjoying sliding door out onto the covered decking in the rear garden. The fireplace with marble surround creates the focal point for the room, currently fitted with an electric fireplace. Recessed shelving to the side of the fireplace.
Front Reception
12' 3'' (into bay) x 12' 6'' (3.73m x 3.81m)
Everyone loves a bay fronted room and this multi use room does not disappoint. The old fireplace creates the focal point with shelving in the recess. Currently being used as a play room and allows for a plethora of uses.
First Floor Landing
8' 8'' x 6' 1'' (2.64m x 1.85m)
Sat in the heart of the upper floor and giving access to all bedrooms and family bathroom. Access to the loft and the airing cupboard.
Bedroom 1
16' 4'' (max) x 14' 0'' (4.97m x 4.26m)
Part of the extension has created this stunning master suite with en-suite and dressing area. Veluxe windows to the front and rear let in lots of natural light each also enjoying window seats so you can sit and relax in style.
Dressing Area
9' 11'' x 4' 3'' (3.02m x 1.29m)
Walk through from the master bedroom and currently decked out with a mix of hanging rails and storage solutions. Plenty of room for the biggest of clothing collections.
En-suite
6' 0'' x 10' 6'' (max) (1.83m x 3.20m)
Fitted with a S shaped shower which gives you a separate area to dry off, low level wc and wash hand basin set into the eaves. White towel radiator.
Bedroom 2
11' 6'' x 13' 5'' (max) (3.50m x 4.09m)
Sat to the rear of the property and enjoying views over the garden. Plenty of space on offer for a mix of bedroom furniture.
Bedroom 3
11' 11'' x 13' 5'' (max) (3.63m x 4.09m)
Another great sized double room and enjoying views over the front of the property. Lots of space for a range of bedroom furniture.
Bedroom 4
8' 9'' x 8' 1'' (max)(2.66m x 2.46m)
The last of the bedrooms is currently being used as a study and will be just at home as a bedroom or work at home office. Storage cupboard over the stair threshold.
Family Bathroom
5' 6'' x 8' 8'' (1.68m x 2.64m)
Sat to the back of the property and of a good size and thus has a separate bath and shower. The panelled bath has mixer taps and hand held shower piece. The curved corner shower is a great addition to those who don't like to soak in the bath! Low level wc and wash hand basin. Mosaic tiling to the splash backs.
Front Garden
The property is approached via a wooden gate and leading down to the front door and set behind wood panelled fencing, you will find an area of grass to one side and a large low maintenance gravelled area to the other side. Gates can be found to the side of the property leading through to the rear garden.
Rear Garden
The rear garden is mainly laid to grass with a covered decking area to one side. Simplistically laid out and providing a blank canvass for any would be gardeners.
Parking
The property currently does not have any off road parking. The current owners currently rent parking to the side of the house from Yarlington Homes for £50 per annum. Having such a large frontage, buyers may want to make their own enquiries into dropping the curb to create off road parking in front of the house.
Wincanton BA9 9HX
Click to enlarge
| Name | Location | Type | Distance |
|---|---|---|---|

































