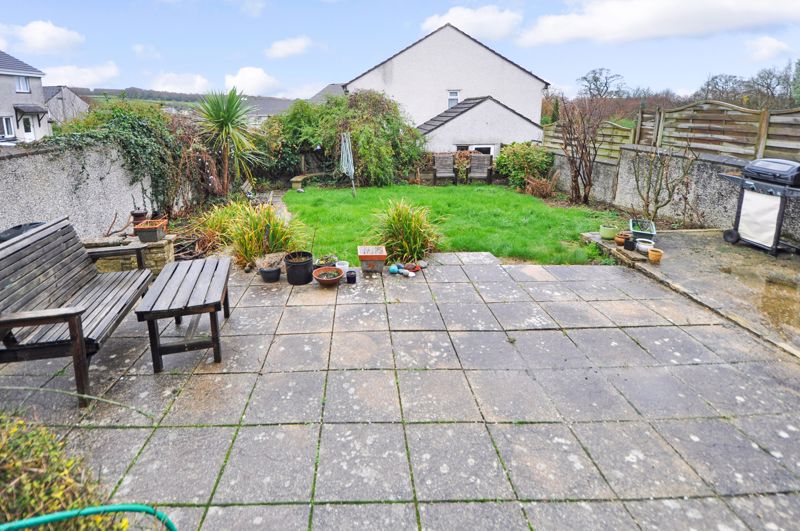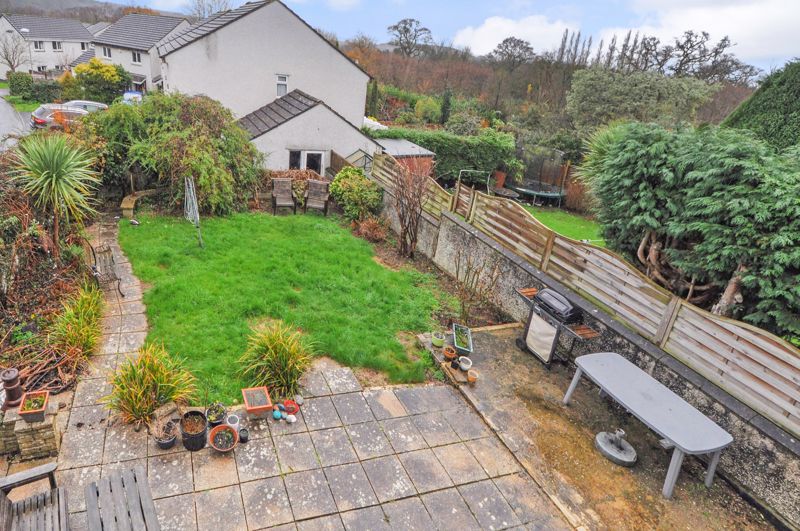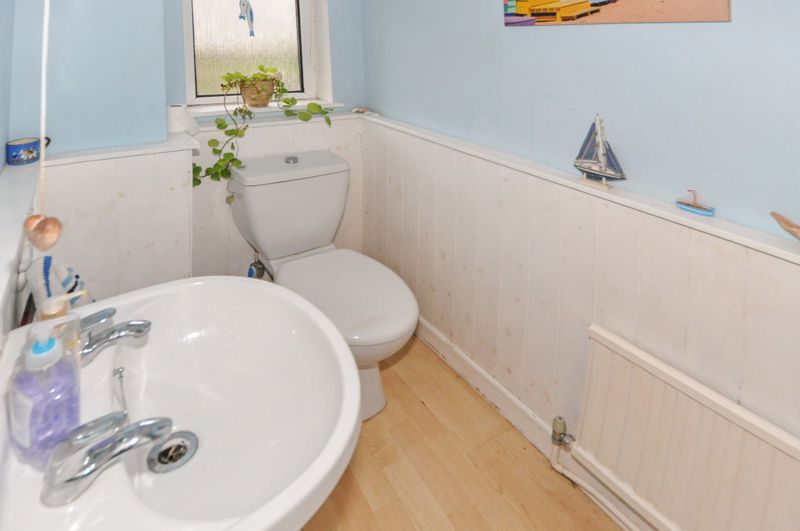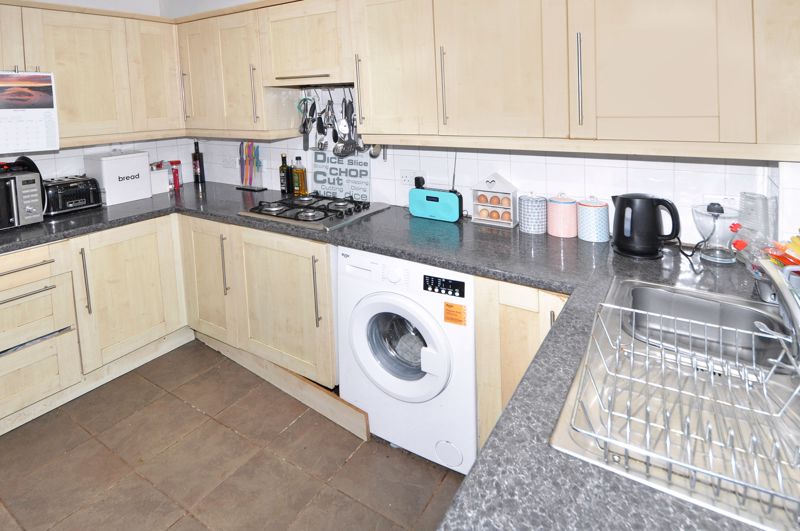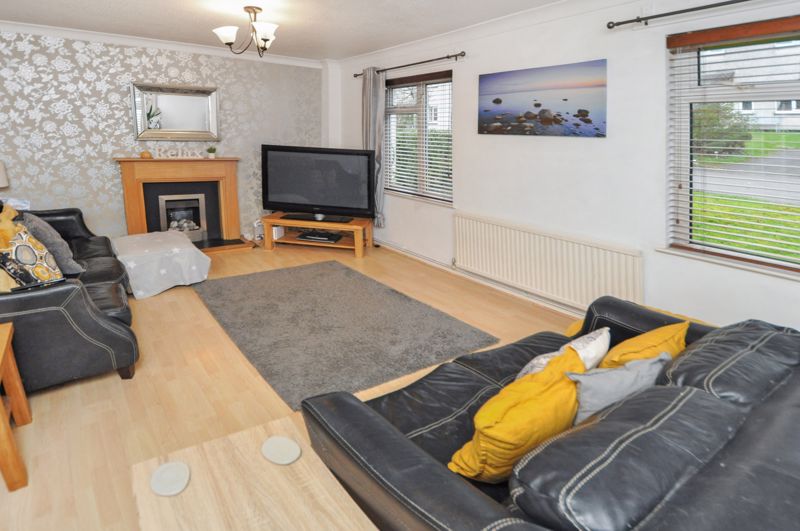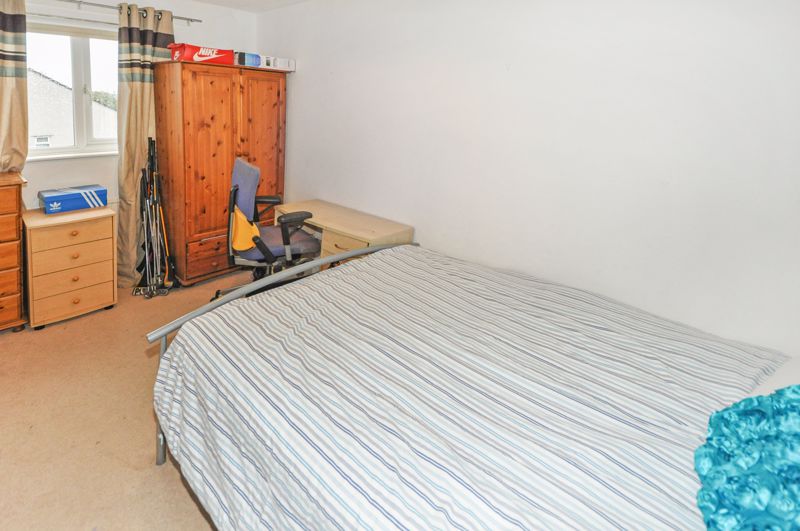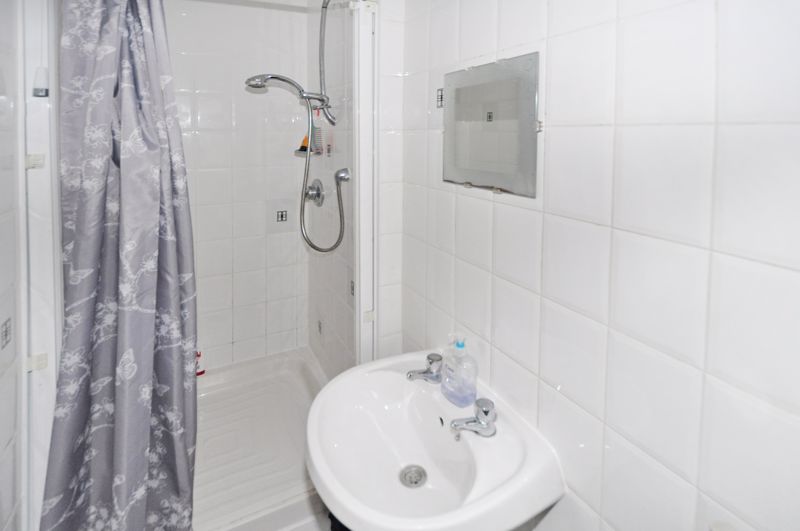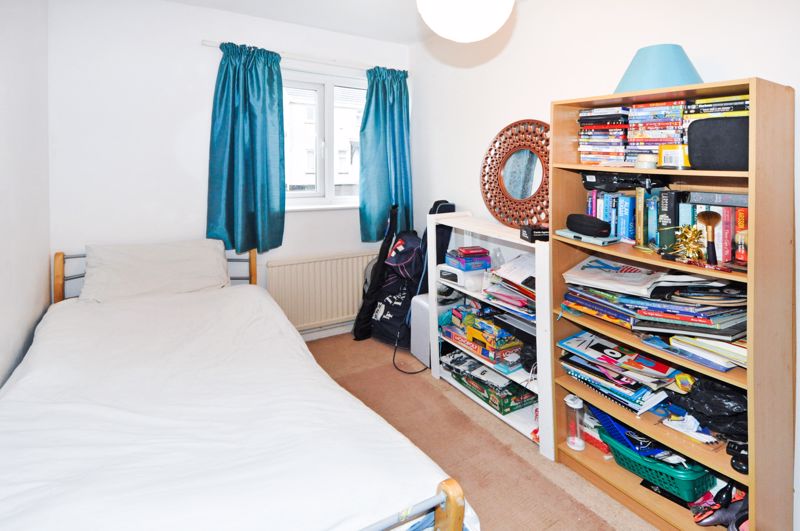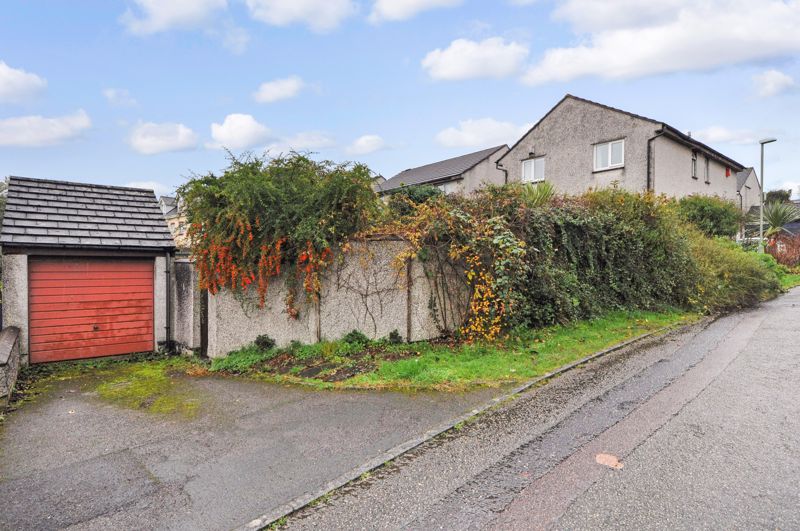Harveys Close Chudleigh Knighton, NEWTON ABBOT Guide Price £315,000
Please enter your starting address in the form input below.
Please refresh the page if trying an alernate address.
- modern detached house
- four bedrooms
- main bedroom with en-suite shower room
- kitchen/dining room overlooking garden
- lounge with feature fireplace
- secure rear garden
- modern family bathroom
- cul-de-sac village location
- garage and driveway
- gas fired central heating and double glazed
Modern four bedroom detached family home situated in a cul-de-sac location in a popular and accessible village with garage and parking.
NEWTON ABBOT TQ13 0PE
THE ACCOMMODATION WITH APPROXIMATE DIMENSIONS COMPRISES:
CANOPY PORCH Patterned double glazed front entrance door.
HALL Coved ceiling, double radiator, staircase to the first floor with a storage cupboard under, laminate flooring, telephone point.
CLOAKROOM 7'1" x 3'10" (approx.2.16m x 1.17m) (max) Re-fitted with a white low level w.c. and a pedestal hand wash basin. Part wood panelled walls, radiator, obscure double glazed window, laminate flooring.
[XFO=AN]SITTING ROOM 19'3" x 11'10" (approx.5.87m x 3.61m) Two side aspect double glazed windows, coved ceiling, two double radiators, feature fireplace with a gas fire, laminate flooring, television aerial point. [WAITPHOTO]
KITCHEN/DINER 19'4" x 12'10" (approx.5.89m x 3.91m) (max) reducing to 10'5" (approx.3.18m) The kitchen area has been re-fitted with a range of units including floor and wall cupboards, lighting, worktops, inset stainless steel sink with drainer, tiled splash areas, integrated electric oven with a grill, four burner gas hood, filter hood and a washing machine. Plumbing for a dishwasher, cupboard housing a gas fired boiler supplying the hot water and central heating, two double glazed windows and a door to the main garden area on one side, coved ceiling, double radiator, tiled floor, dimmer switch.
[PHOTOTABLE: B,C]
FIRST FLOOR
LANDING Double glazed rear aspect window off the staircase, hatch to the loft space.
[XFO=DN]MASTER BEDROOM 12'2" x 10'3" (approx.3.71m x 3.12m) (max) Side aspect double glazed window with an outlook across to countryside in the background, radiator.
EN SUITE SHOWER ROOM 5'11" x 3'2" (approx.1.8m x 0.97m) (max) plus the shower area. Re-fitted with a white low level w.c., pedestal hand wash basin and a shower enclosure at one end. Tiled walls, contemporary radiator/towel rail, tiled floor, obscure double glazed window.[WAITPHOTO]
BEDROOM 2 12'1" x 10'10" (approx.3.68m x 3.3m) (max) Side aspect double glazed window, radiator.
BEDROOM 3 13'1" x 6'11" (approx.3.99m x 2.11m) Side aspect double glazed window with an outlook across to countryside, radiator.
BEDROOM 4 12'2" x 6'11" (approx.3.71m x 2.11m) Side aspect double glazed window, radiator.
BATHROOM 8'11" x 6'3" (approx.2.72m x 1.9m) (max) Re-fitted with a white suite comprising a low level w.c., pedestal hand wash basin and a bath with a mixer tap having a shower fitment. Part tiled walls, electric shaver socket, contemporary radiator/towel rail, extractor fan, obscure double glazed window. Corner airing cupboard with slatted wooden shelving.
On one side there is a driveway providing parking. DETACHED GARAGE 16'5" x 8'8" (approx.5m x 2.64m) Up and over door, single glazed window and personal door, pitched roof, power and light.
[XFO=EN]The front garden is partly lawned with shrubs and continues out on either side. The main area of garden is enclosed on one side and measures around 45' x 28' (approx.13.72m x 8.53m) (max). It is partly lawned, with flowers, shrubs, trees and paving. Also, there are two pedestrian access gates and there is an access path at the rear. Outside tap.[WAITPHOTO]
[FLOORPLAN]
[PHOTOTABLE:F,G]
DIRECTIONS From the A38 Devon Expressway, turn off at the Chudleigh Station exit and then take the B3193 road signposted to Kingsteignton and Chudleigh Knighton. After passing the turning to Finlake Holiday Park on the right, take the next turning right on the B3344 road signposted to Chudleigh Knighton. Follow this road into the village for around a third of a mile and then take the left hand turning to River Valley Road. Go past Meadowbank on the right and then turn right into Harveys Close. Number 29 is situated towards the end of the cul-de-sac on the left hand side.
NEWTON ABBOT TQ13 0PE
Click to enlarge
| Name | Location | Type | Distance |
|---|---|---|---|
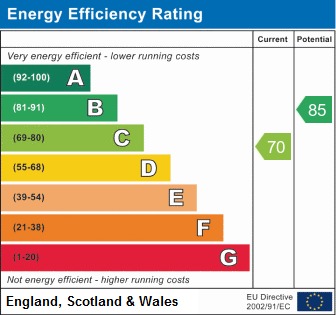












.jpg)















.jpg)









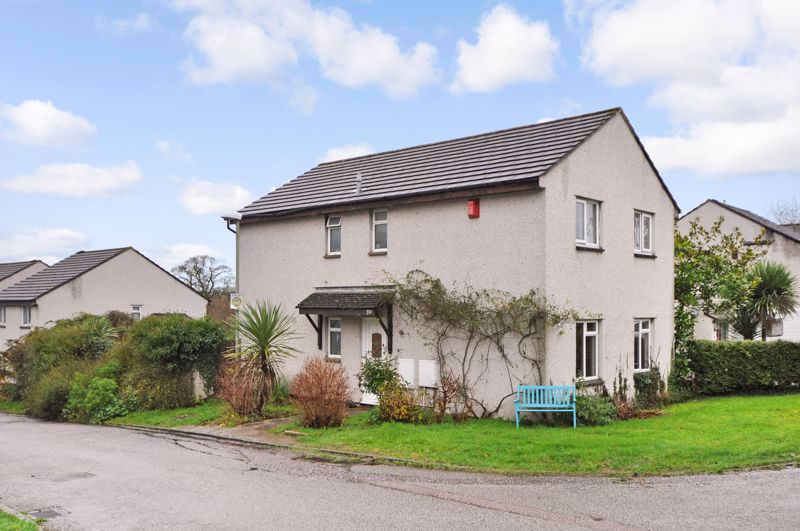
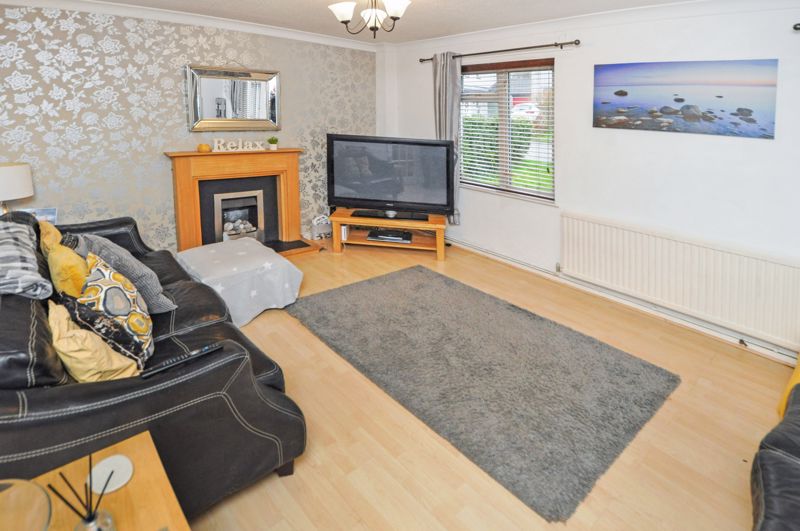
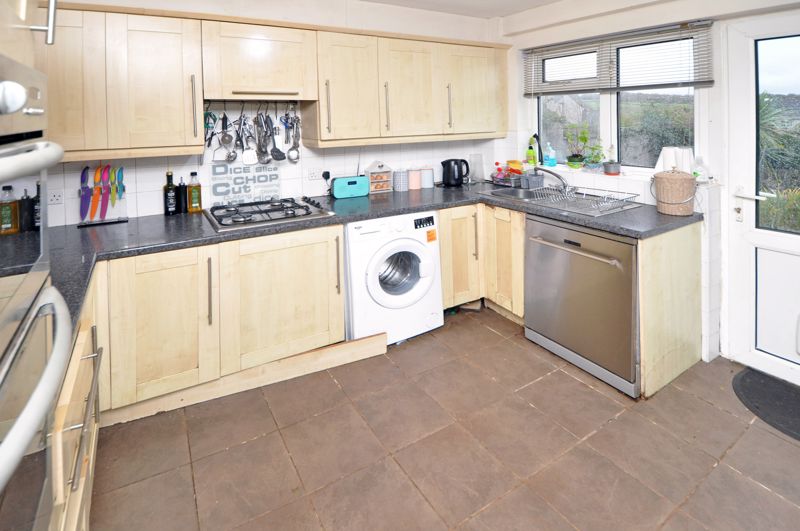
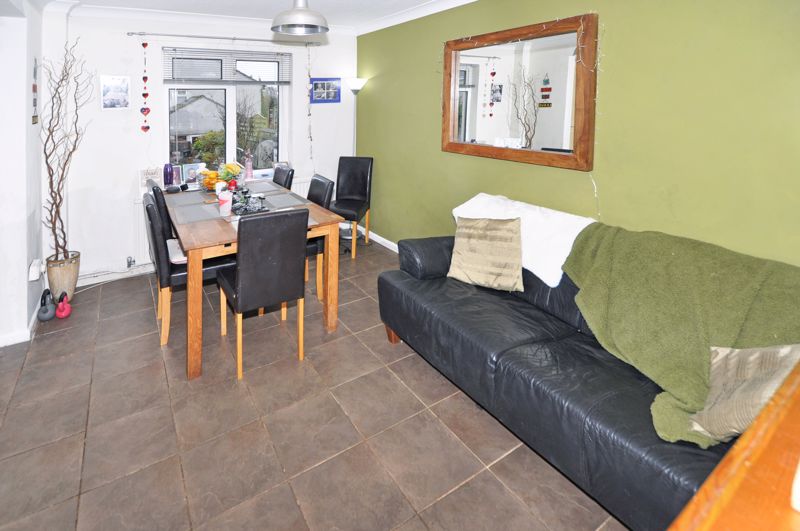
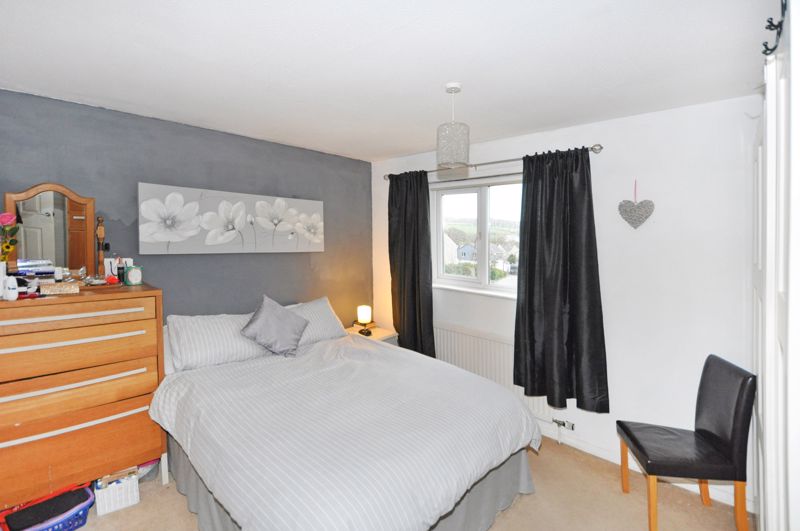
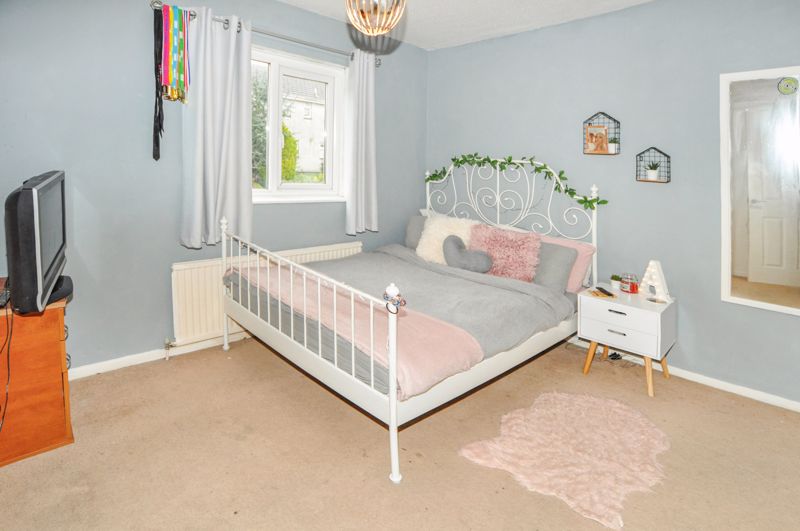
.jpg)
