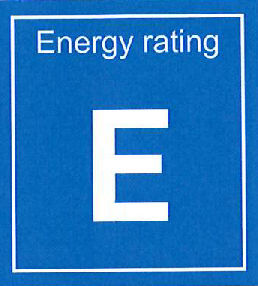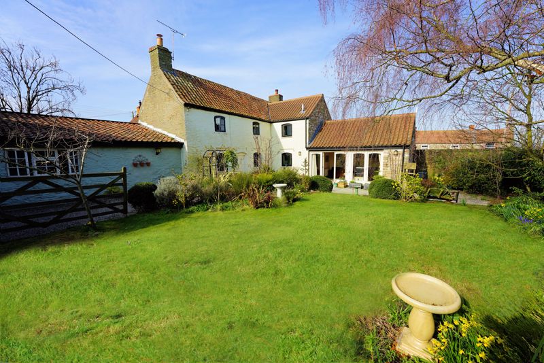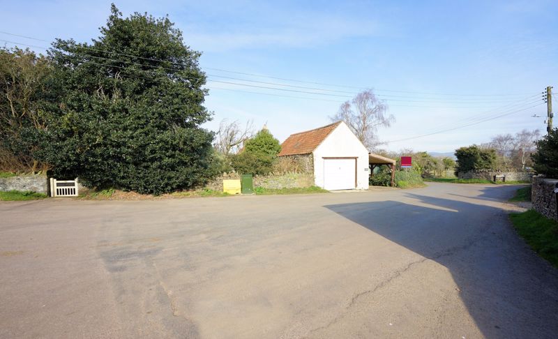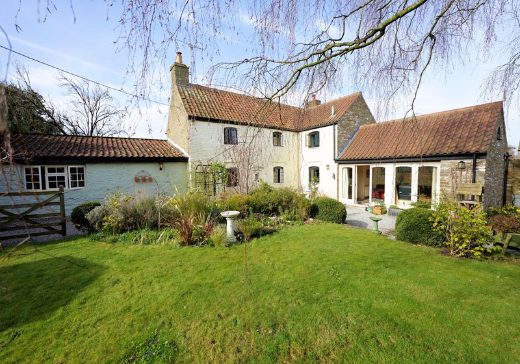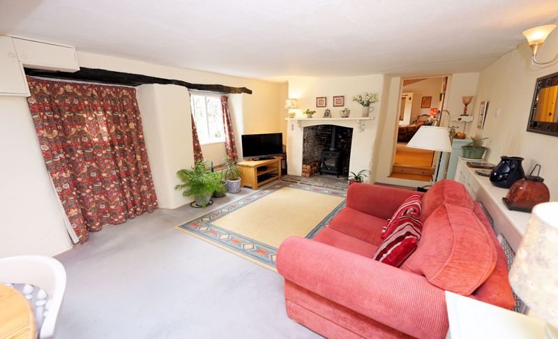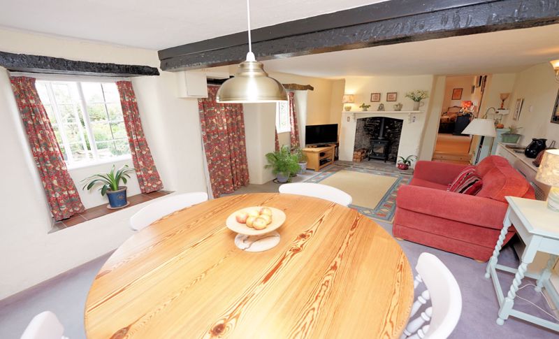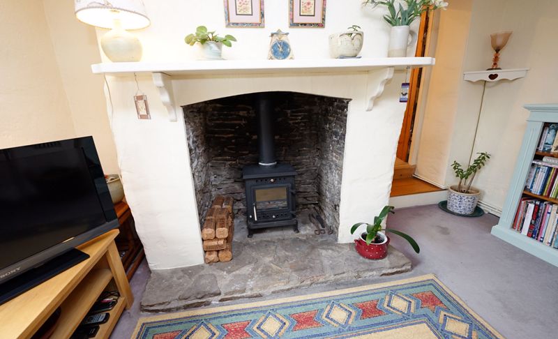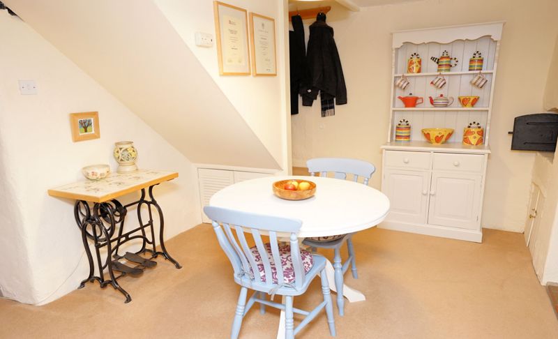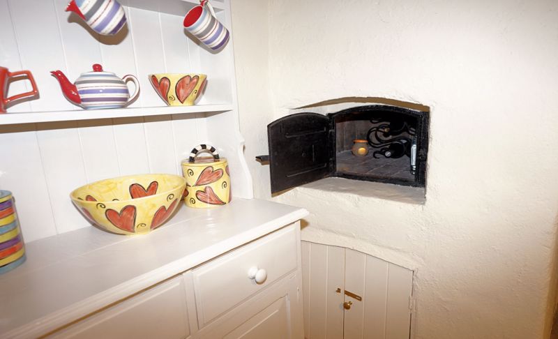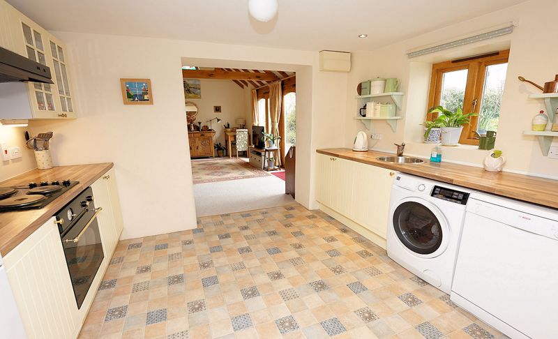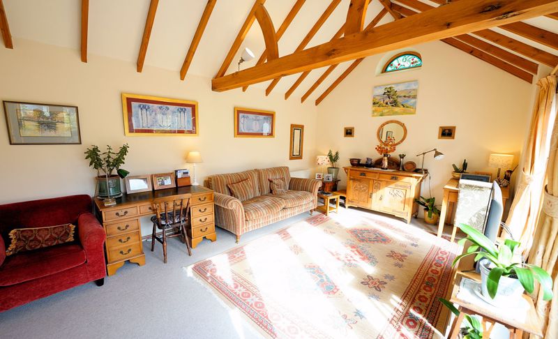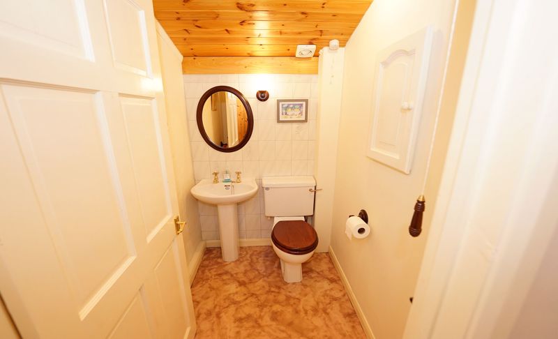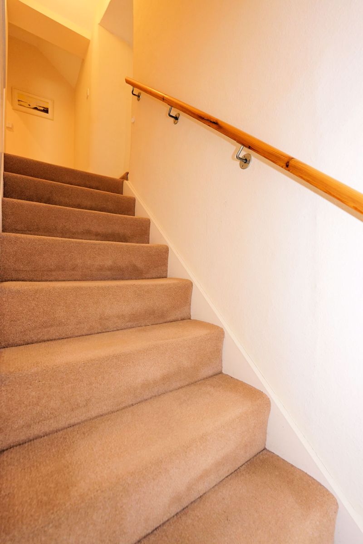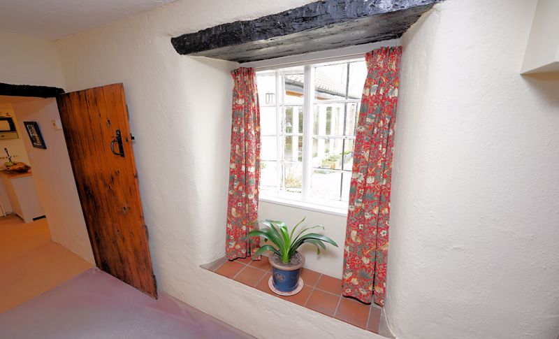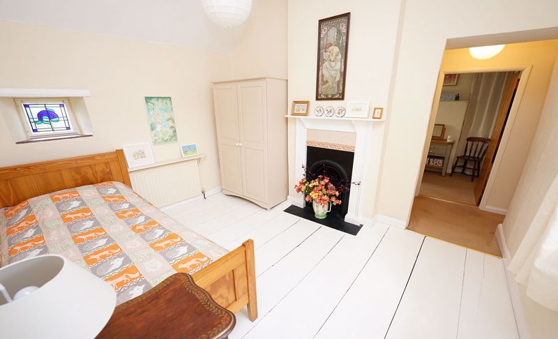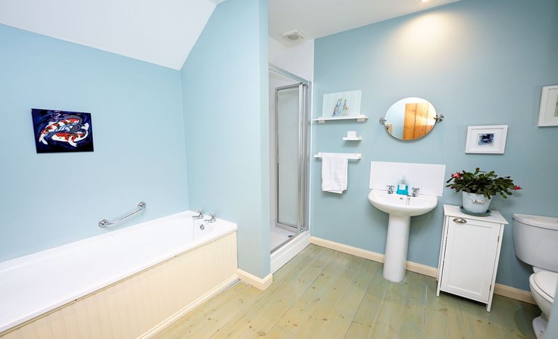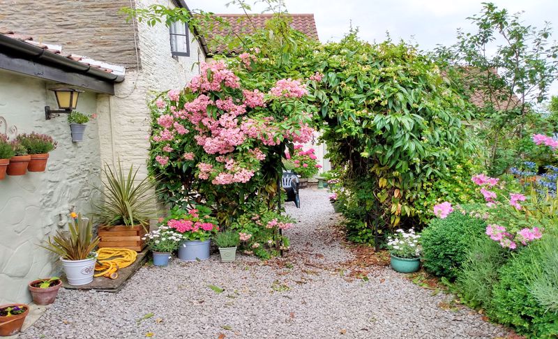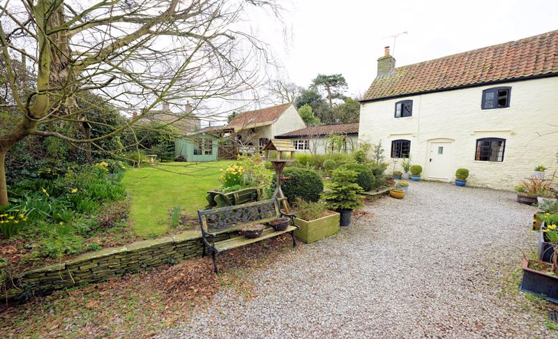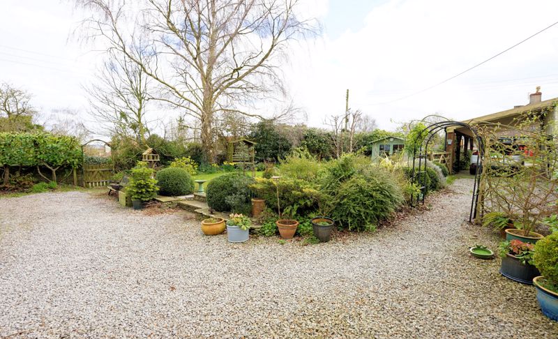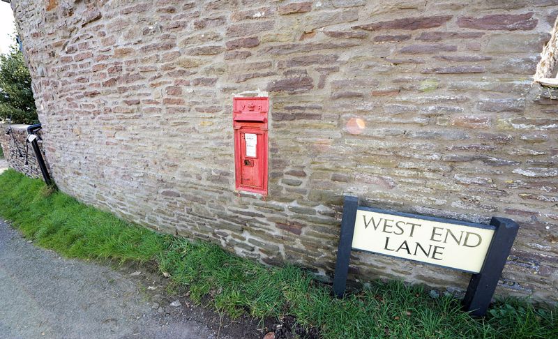West End Lane Nailsea, Bristol Offers in the region of £650,000
Please enter your starting address in the form input below.
Please refresh the page if trying an alernate address.
- Please follow the brochure link for full information and Covid Viewing Guidance
Those that visit this lovely home will find an enchanting 4 bedroom XVIIIth century period house dating, we gather, from circa 1776 with later, extraordinarily well matched additions and a substantial stone barn that would have been a carriage house and stable but now serves as an excellent garage with all sorts of potential including room for the Rolls if required.
The property stands in a private but not isolated position in probably the most sought-after rural hamlet in the county, just under over a mile from Nailsea and less than 3 miles from Clevedon. Backwell with its mainline station and more good schools is about 2 miles away but the cottage enjoys a quiet setting away from any busy traffic. In fact, most days you will see more horses and bicycles than cars with the odd tractor and trailer or flock of sheep passing too.
While hidden from sight the neighbouring properties are all of a considerable vintage and this part of West End has hardly changed since the eighteenth century and would probably be entirely familiar to the builders of this house were, they still around. Whoever did build the property went to more time and trouble than is often evident in local cottages of the era. There are various superior features suggesting that the house was of some importance and first owned by someone of good taste and relative wealth. The quality of the stonework is better than normal, the style of the ornate drip mouldings above the original window openings are one of the indicators of higher status and the general proportions are that bit more comfortable than the usual. In addition, the barn which may even predate the house is unusually good and when the present owners first visited the property as potential buyers over thirty years ago the barn accommodated a Rolls Royce motor car with space to spare!
Period features abound but the real joy of the cottage is the airy nature of the living space that has been enhanced enormously by the large sitting room-family room that was added this century. The new addition matches the house very well, while facing south with virtually wall to wall glazing and a high vaulted ceiling with exposed roof timbers adding great character and lovely volume to the already spacious room that overlooks a broad terrace and the lawns with no other close by houses in sight. Delightful!
Bristol BS48 1AW
The Accommodation:
We all think this is a magical cottage and we cannot imagine why you will not be enchanted too. Call us for a COVID safe viewing appointment and see for yourself.
The Accommodation:
The original front door would probably have opened to a through hall but in later years the hall has been removed to create a fabulous open plan living room that forms most of the centre wing of the cottage. This room is very appealing and has exposed beams and original lintels, massive walls with pretty inset window seats and an original stone fireplace complete with a wood burner. The ceiling height is good and the only place to duck or grouse might be a doorway or two if you are significantly over 6’.
Authentic plank doors with Suffolk latches lead to the south range of the house and back to the breakfast room.
The breakfast room may have been the original kitchen with its inglenook fireplace complete with a bread oven that even has the cast iron oven door. Beneath the oven there is a cupboard recess that may have been the place for the embers to warm the dough but now it is just welcome storage.
More storage on a smaller scale is offered beneath the staircase and the breakfast room that leads in turn via a wide-open double doorway to the kitchen. The kitchen is fitted well and has space for a full-size dishwasher and washing machine. Another pretty window above the sink overlooks the terrace and gardens, there is space for a full-size fridge freezer and a built-in oven-grill and hob have an extractor above.
From here the eye is immediately drawn through to the high vaulted ceiling and the exceptional natural light in the sitting room. This very well designed and executed addition blends perfectly with the much older parts of the house and really draws the eye out to the garden.
Heading back to the south range of the cottage a step leads up to a particularly spacious principal bedroom with an en suite. The mono pitch matchboard ceiling adds to the impression of space and another window overlooks the private gardens. It is evident that in a previous era this room opened to the garden too and could again if you wish.
The en suite is currently just a roomy WC with a basin but with a simple enlargement merely by moving the existing interior wall by about a meter to the right (there is plenty of space to do so), the en suite could be made more elaborate with a generous shower enclosure to complement the basin and WC.
The en suite is positioned such that it also works as a cloakroom too so no need to run upstairs if caught short and you could retain a cloakroom and create a new en suite with just a marginal reduction in the size of the bedroom, ask us for guidance.
The cottage rambles suitably and to go above you head back to the breakfast room where the easy staircase rises to a landing. From here the space opens up again to offer three more bedrooms - one is slightly occasional but of double proportions as you will see when viewing with us.
The principal bedroom is a super-size without being too large and has a nice high ceiling and a rural outlook beyond the gardens.
The second bedroom is a large single- or three-quarter double and has an interesting step of the inglenook chimney breast which serves and a display shelf together with a wardrobe recess.
The bathroom is large by any standard and well-appointed with a classic white suite that includes a full-size bath and a separate shower enclosure that is not at all cramped. The outlook is again very appealing, and the ceilings are high.
The final room upstairs is the occasional double that is a through room twixt landing and bedroom one. A period ‘ducks nest fireplace’ is set to one side and the original wide probably hand adzed floorboards are complete with their knot plates to stop an iron bedstead pushing through the knots in the planks, another feature that is not often seen these days. This room is bright and as charming as every other and when not used as bedroom works as a study, a nursery, a sitting area or a reading room such is the flexibility of this layout.
Outside:
We hope we have not sounded too hackneyed and over enthusiastic about the cottage. Likewise, it is difficult to do full justice to the garden with words and even pictures in March/April but in conjunction with our late winter photographs we have some pictures taken by the owners in summertime that partially indicate the riot of colour and more relevantly show how private this garden is.
The position is warm, sheltered and mostly south facing with established hedges and local stone walls fully screening and enclosing the garden on the lane side. The barn further screens the property and has a large adjoining carport with a ‘five bar’ gate opening into the path to the lawn and terrace. A further path and traditional garden gate lead out to West End Lane.
The garden is level and laid to lawn with deep well stocked shaped borders that are variously planted with specimen shrubs, bushes, several mature trees including a weeping Birch, an Acer, Brilliantissimum, Elaeagnus, Box, Bay, Laurels (of course), Pyracantha and some small fruit trees. The planting is very mature and there is colour in the garden through almost every month of the year. In short, the garden is as nice as the house.
Services:
Mains water and electricity are connected. The is no mains gas at West End and most properties including this one have oil heating.
Mains drainage is available in West End Lane but given that this property has a very good relatively modern private drainage system the owners, despite their improvements and alterations have never been advised or found a need to connect, so saving them the annual drainage rates.
Full central heating through radiators. Some double glazing.
High speed broadband with professional 4g wireless broadband services and Superfast new, fibre to the house, broadband (900mb downloads and upwards) is also available in the lane.
Modern bunded and discreet private oil tank.
Bristol BS48 1AW
Click to enlarge
| Name | Location | Type | Distance |
|---|---|---|---|
