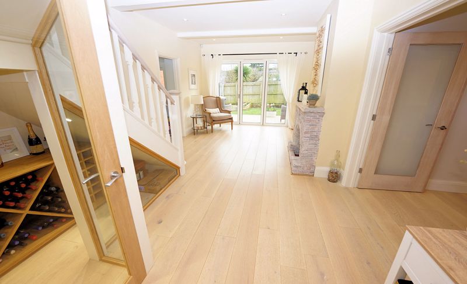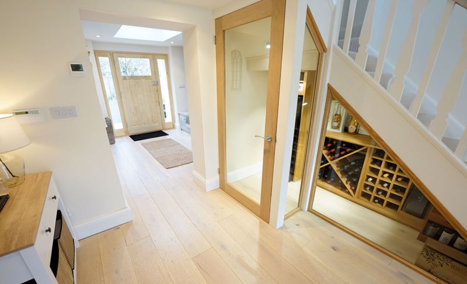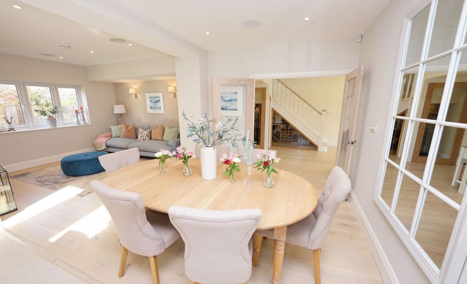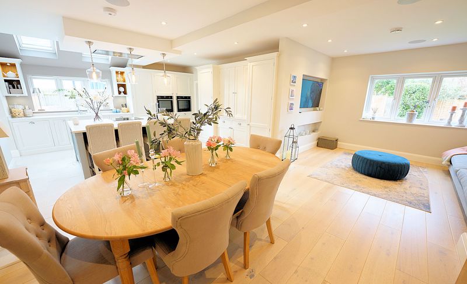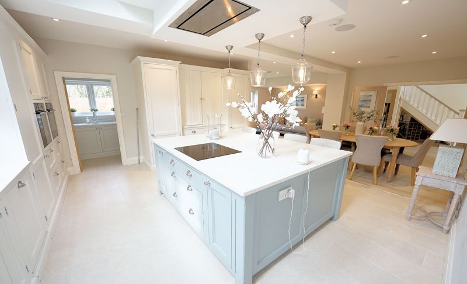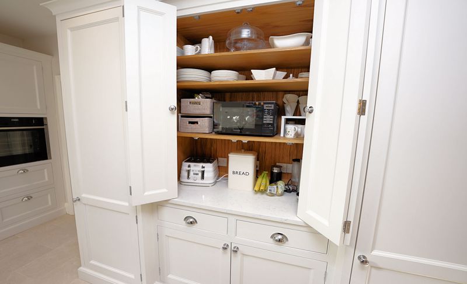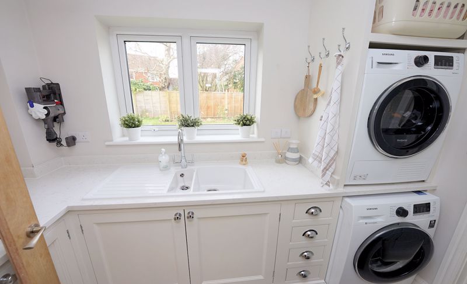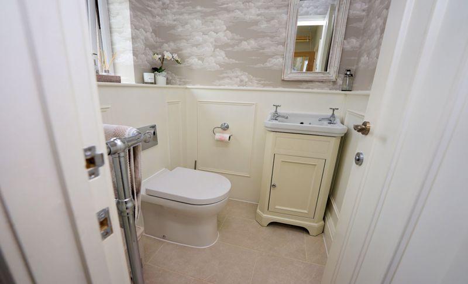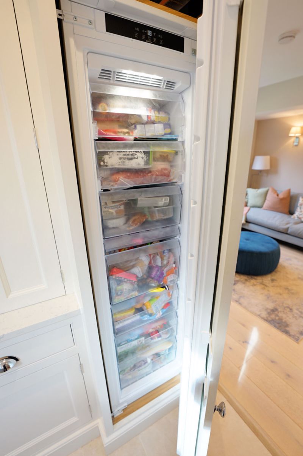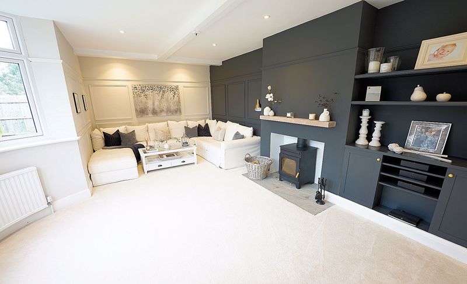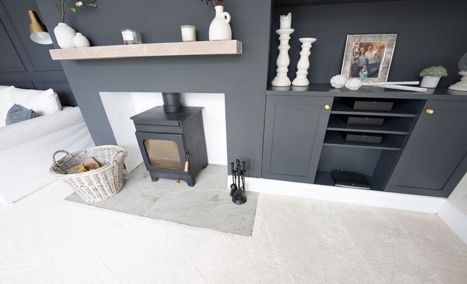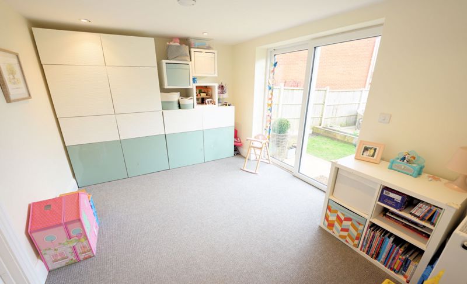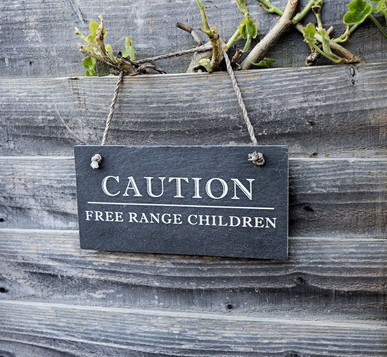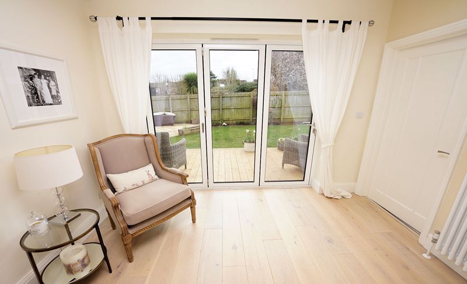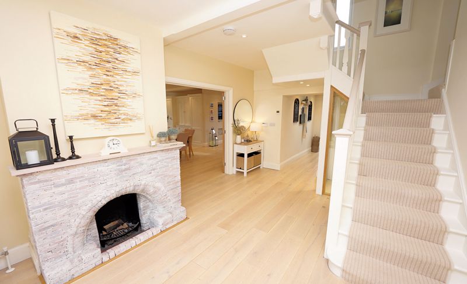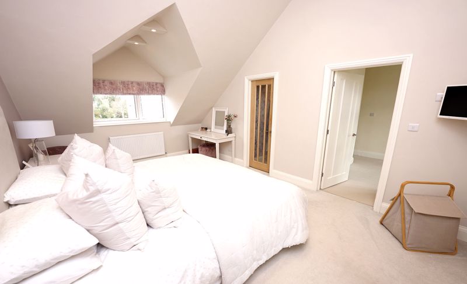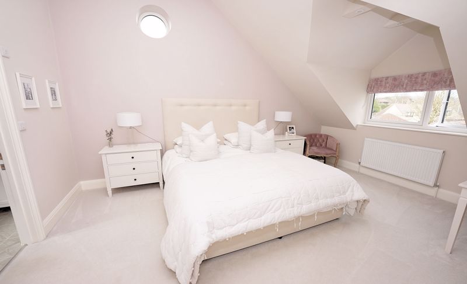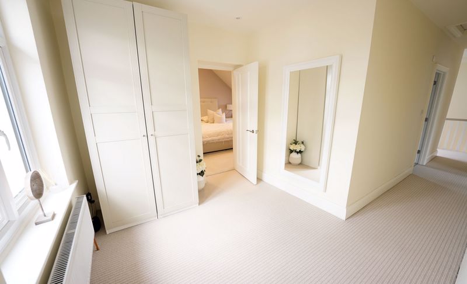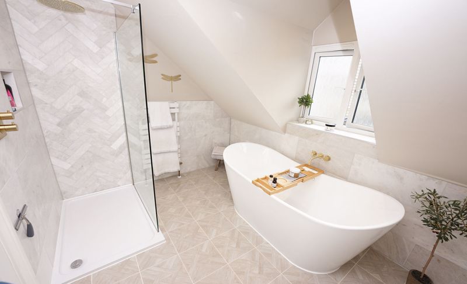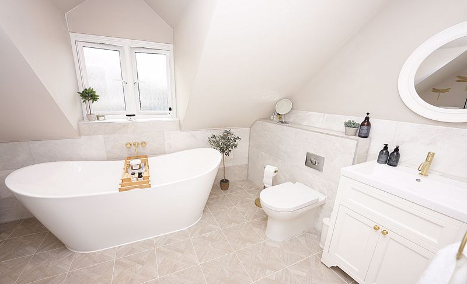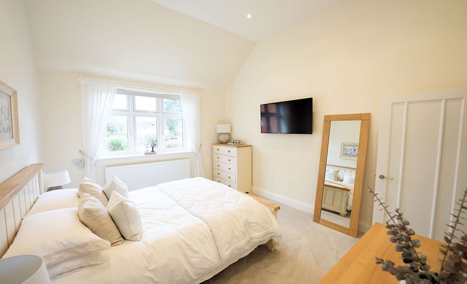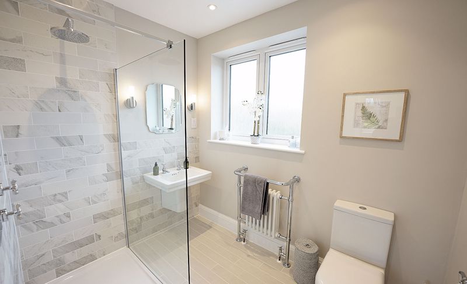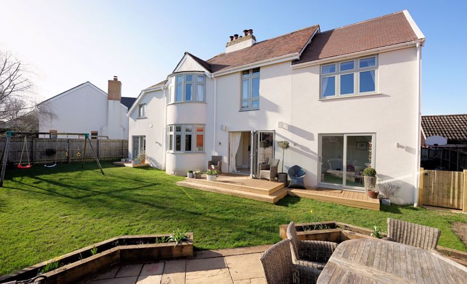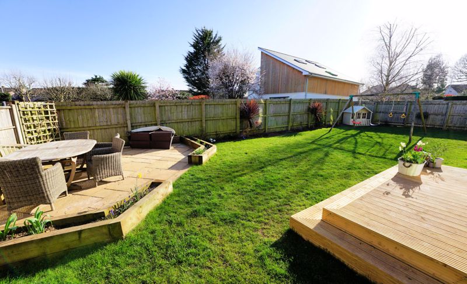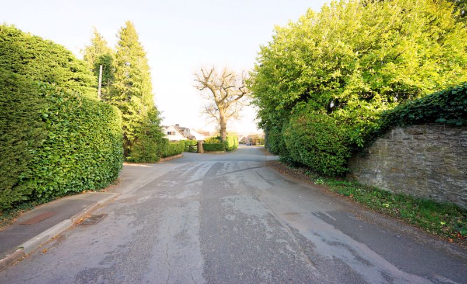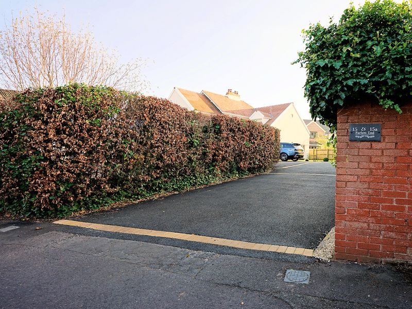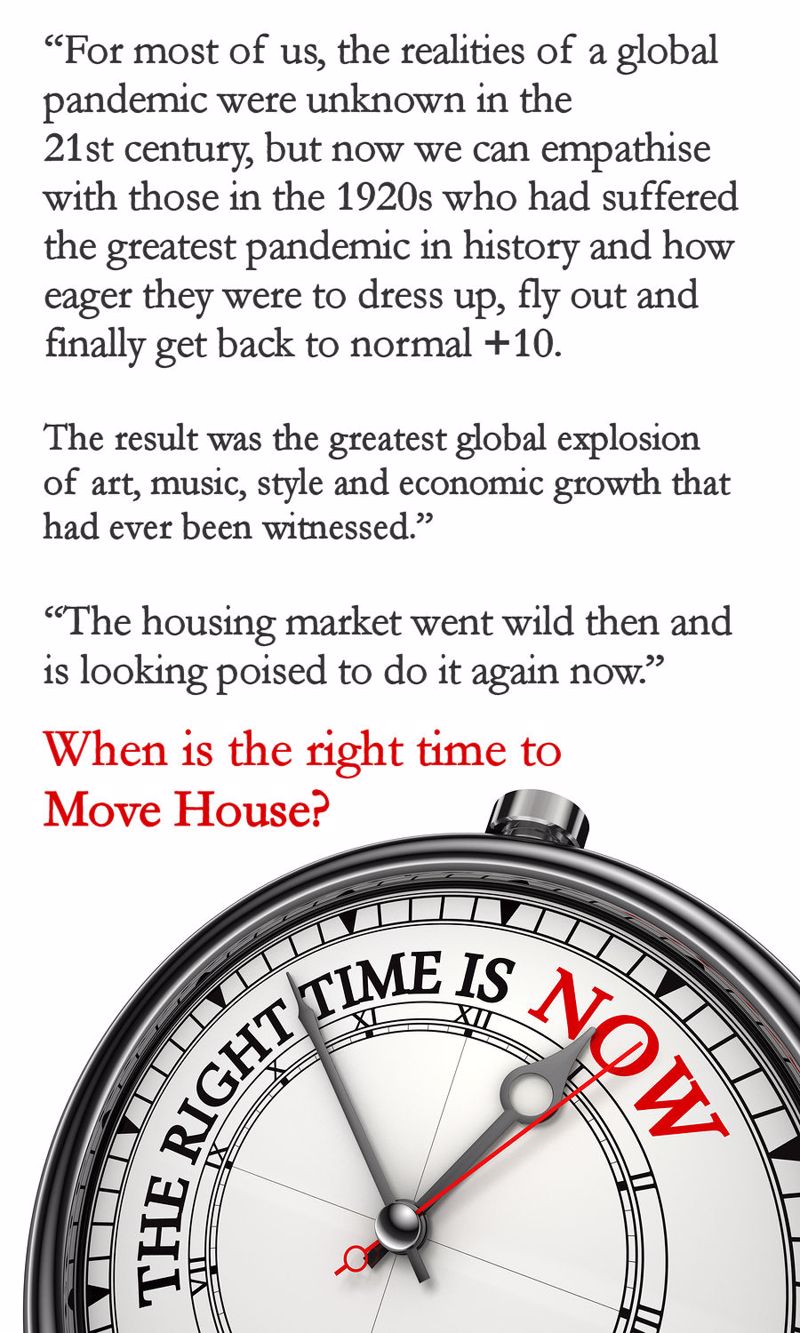Farlers End, Nailsea Guide Price of £850,000 - £900,000
Please enter your starting address in the form input below.
Please refresh the page if trying an alernate address.
- Please click on the brochure icon for full details
Probably the finest modern house in this prestigious lane, this magnificent home affords beautiful space that has been carefully enlarged and enhanced so cleverly in recent years by an interior and exterior designer who clearly has sublime taste.
The property has been visited, photographed and described by Stuart Burdge and Tom Meakin of our Nailsea office who will be pleased to give detailed responses to any questions that you may have when you view.
The house was originally built in the interwar period and was always a substantial property having been advertised back when cars had running boards and trafficators as a ‘significant modern gentleman’s residence’. Since then, and in fact in the last couple of years, the house has virtually doubled in size but not awkwardly and today we are delighted to offer an even more significant residence for the discerning ladies or gentlemen of the 2020s rather than the 1930s!
The property presents impeccably with a superb flow and fabulous light and air throughout all the reception space, the 5 bedrooms and 3½ bathrooms.
The Lane and Nailsea:
The position is private but naturally not remote since Farlers End is, in essence, an enclave, of some of the best properties in Nailsea and the road which is no through ranks among the top four residential addresses in the 'village' as the old town is known by many.
Farlers End is the most conveniently placed of the four prime addresses with OFSTED outstanding and good schools within walking distance. It is an easy virtually level walk to the town centre amenities, nearby parkland and only a 10-minute walk to the mainline station with Bristol, Bath, Taunton, Exeter, Plymouth, Swindon, Reading, Heathrow and London (Paddington) trains all available (many are direct services).
Despite the obvious handiness of the setting, there isn’t a hint of 'towniness' since the first house in Farlers End, Littlewood House dates from before 1705 and all sorts of properties from the intervening periods stand in excellent gardens here too, mostly with Beech hedged frontages ensuring privacy for all.
This location towards the southern edge of the town is in so many ways a joy. Nailsea offers a wide range of amenities with a pedestrianised shopping centre, large Tesco and Waitrose supermarkets, a gym and two health centres.
The SUSTRANS cycle network offers access to Bristol, which is just 8 miles away, while road connections to the other larger centres in the area are good and Bristol airport is under 7 miles away but Nailsea is not under any low level flight paths excepting the odd hot air balloon which is actually a lovely spectacle.
Services:
All main services are connected. Telephone connection. Gas fired central heating through radiators and extensive under floor heating. Full double glazing. High speed ADSL and superfast broadband are available with download speeds up to 1gb or better via fibre and 600mb via cable. Cable TV services are also available in the lane.
Our London Property Exhibitions: See this property featured at our next exhibition at our Chelsea – Fulham office, Covid-19 permitting. Tel. 01275 810030 for details.
Energy Performance: The house has been rated at an excellent C-71 for energy efficiency.
Viewing: Call Hensons in Nailsea – we view 7 days a week, subject to availability.
Thinking of Selling or Letting your home?
Call Hensons to value your home and win £1,500 in our Free Spring Prize Draw. See more information on our Facebook page HensonsEstateAgents
Nailsea BS48 4PG
The Accommodation:
A very appealing entrance vestibule with bespoke cabinetry providing storage and even seating for those times when a telephone call goes on a bit, or for resting the bag to find car and house keys. The vestibule leads through to a superb reception hall with both areas having genuine oak flooring that draws the eye right through to a set of bi-fold doors at the far end of the hall which opens to a terrace and the south facing garden.
An original fireplace occupies one wall in the hall while panel doors lead to two reception rooms, double doors lead to the open plan family room – dining room, the kitchen area and ultimately onward to the remaining ground floor rooms while, in the writer of this piece’s opinion, the nicest and most attractive glazed wine 'cellar' that he has seen in over 38 years of estate agency is accessed via door way adjacent to the impressive two wing staircase that rises to the galleried landing up one the first floor.
The drawing room is very peaceful with deeper coloured panelling adding texture and somehow warmth to contrast with the three white walls and the broad semi-circular high bay window overlooking the lawn. Purpose designed open cabinets accommodate the Sonos equipment and a fireplace frames a wood burning stove. A lovely room.
The playroom to the left of the hall is ideally positioned with access directly to the garden and access to the toy store that in some houses serves as a garage. This room is just as light and bright.
The double doors ensure that visitors are particularly drawn to arguably the most impressive room that is a real heart of the house family and entertaining space with a generous sitting – TV/movie or even video conferencing space enjoying good even light away to one side with full audio visual and data provisions.
The dining space is suitably formal, but the open plan arrangement softens any stuffiness, and the architectural island is a great piece of furniture in its own right that serves to create a really good visual division of the room so that the kitchen doesn’t overflow into the living space but isn’t isolated either.
As one might expect, the kitchen is bespoke and cabinet maker crafted to the owners’ design with a series of superb features, integrated appliances, and thoughtful touches. A chef’s kitchen but a very social one.
Doors one either side of the kitchen opens to the rooms in the far wing of the house. One is a study of ideal proportions with a double aspect and access again directly to the garden. The second is a useful utility room that does all that it should and opens in turn to the perfectly finished cloakroom.
Climbing the stairs to the Y shaped half landing leads guests away to a very attractive suite on the east side of the house that is quite well removed from the family bedrooms.
The family bathroom off the part galleried landing is superb and the bedrooms do not disappoint at all.
However, the principal bedroom is quite exceptional even by comparison with the rest of the house. The vaulted ceiling is so much nicer than the norm with a few clever features incorporated, there is a dressing room – shoe room with wardrobe space and a door leads to the full en suite bathroom that offers the bather the option of an opulent roll top freestanding bath or a super spacious shower area with rainwater shower head and of course a high-pressure shower.
Outside:
The house is approached via a wide four car drive off a private lane that is shared with a similarly valuable individual house just beyond. The private lane is in excellent order having been resurfaced when the neighbouring house was built, and this house was refurbished.
The drive arrives at an integral garage and then there is access via the side of the house to the garden that is fully enclosed, private and level with a broad sweep of south facing lawn, terraces and a deck area that take advantage of sunshine all day.
Nailsea BS48 4PG
Click to enlarge
| Name | Location | Type | Distance |
|---|---|---|---|























































































