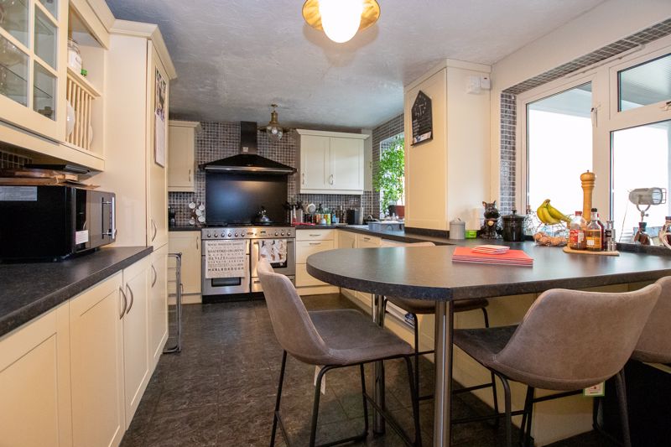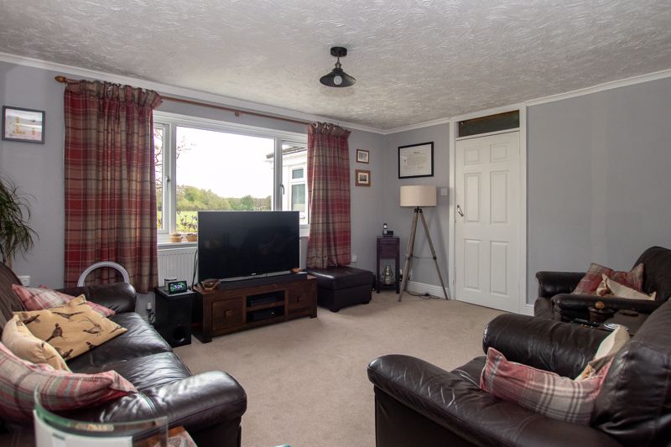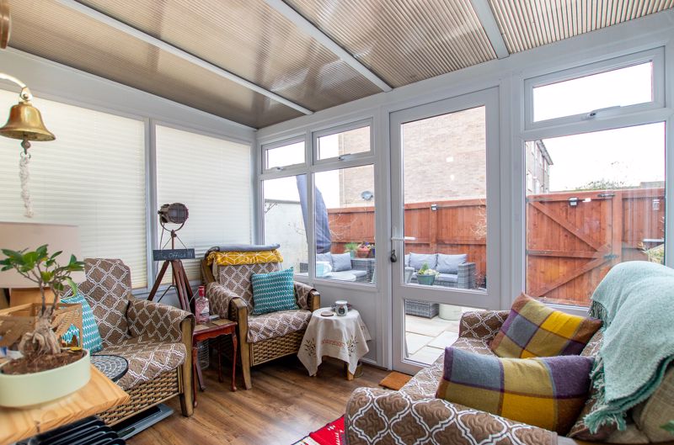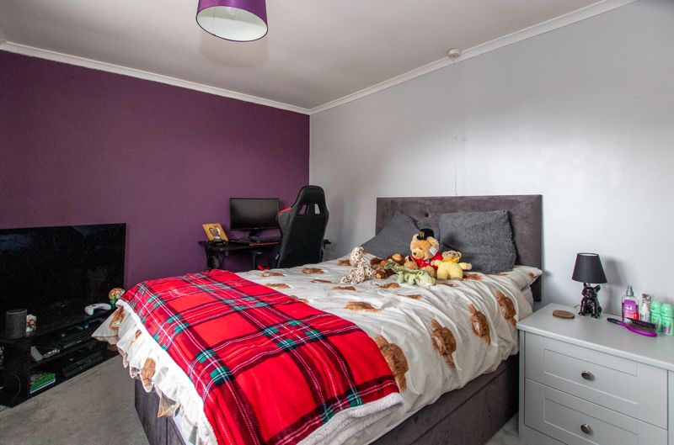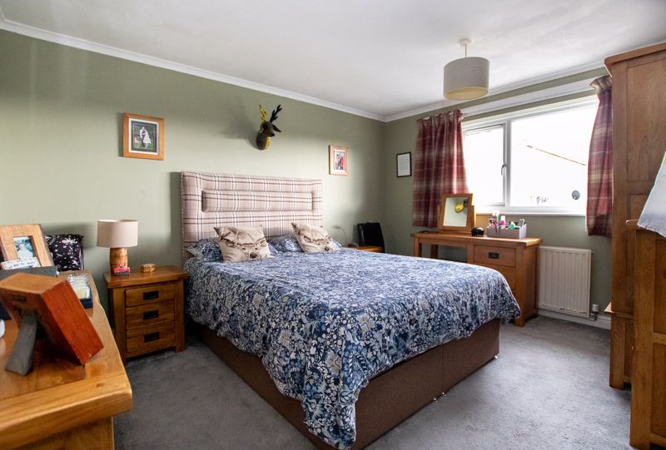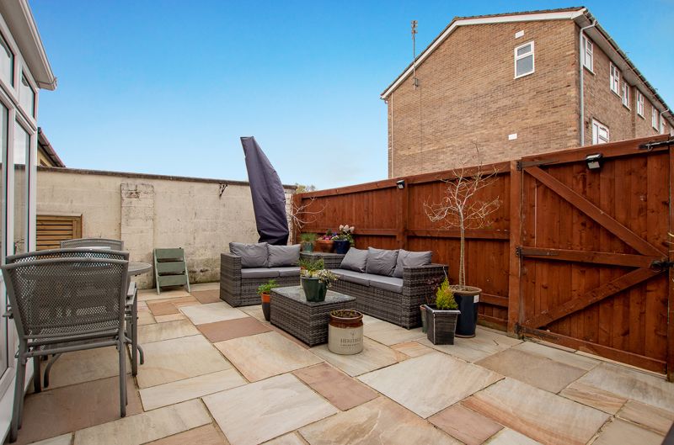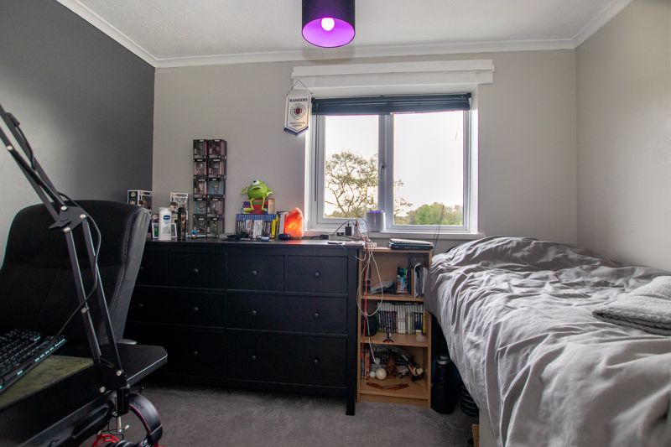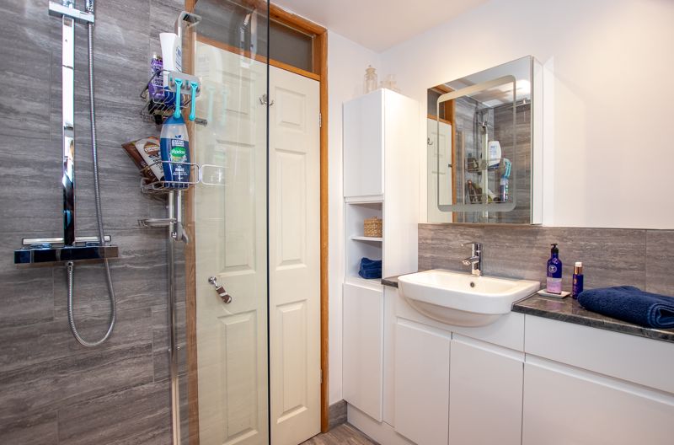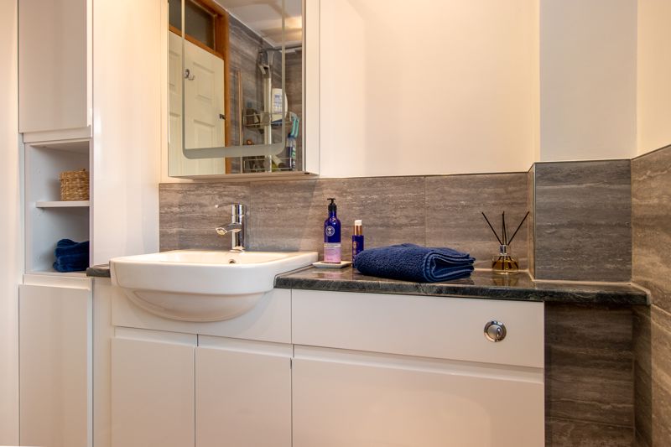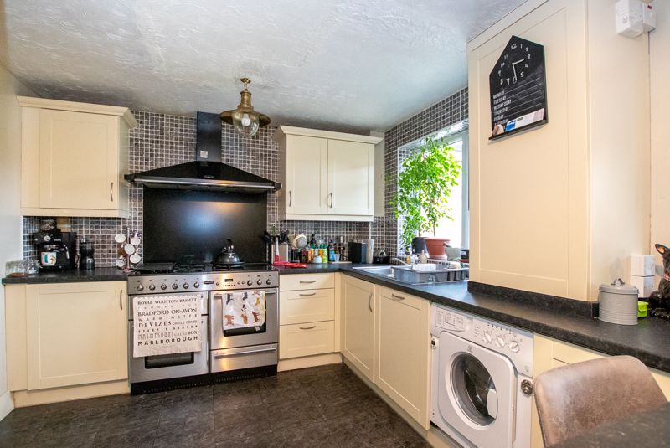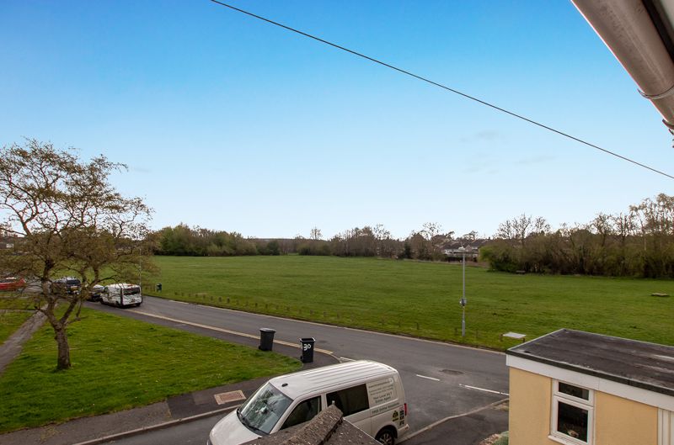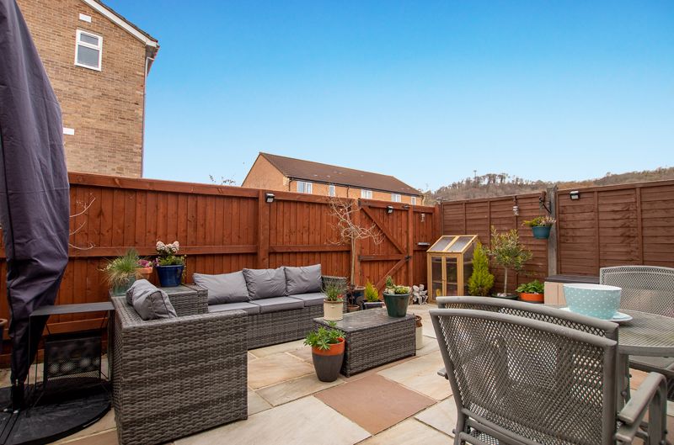Epping Close, Warminster £200,000
Please enter your starting address in the form input below.
Please refresh the page if trying an alernate address.
- Three Bedroom Family Home
- Good Location
- Large Kitchen Diner
- Flexible Living
- Landscaped Garden
- Modern Shower Room
Interact with the virtual reality tour before calling Forest Marble 24/7 to book your viewing of this excellent three bedroom family home found within a popular estate in Warminster. The downstairs living accommodation is comprised of a well proportioned lounge, kitchen diner and conservatory, with three bedrooms and beautiful shower room found upstairs. Low maintenance front and rear gardens, with the handy addition of a workshop. To interact with the virtual reality tour, please please click the tab.
Warminster BA12 8RA
Entrance Porch
3' 9'' x 8' 0'' (max) (1.14m x 2.44m)
The entrance porch offers space for you to hang your coats and kick off your boots, hiding them away in the storage cupboard.
Workshop
5' 10'' x 7' 10'' (1.78m x 2.39m)
With power and light, the workshop is a great addition for storing tools and getting stuck into some DIY projects.
Entrance Hall
11' 9'' x 5' 10'' (max) (3.58m x 1.78m)
Providing access to the lounge, kitchen diner and entrance porch, the hallway also showcases a fantastic timber staircase with built in soft close under stairs storage cupboards.
Lounge
14' 1'' x 14' 7'' (max) (4.29m x 4.44m)
A welcoming reception area, with a large window to the front allowing for plenty of natural light to fill the room, and providing views over the fields beyond. Plenty of options available with regards to furniture layouts.
Kitchen
9' 11'' x 14' 8'' (3.02m x 4.47m)
This stylish kitchen provides ample storage space in the form a range of wall and base units, with granite effect work surface over. Integrated one and a half bowl stainless steel sink drainer unit, and a range of appliances integrated into the units such as a washing machine, dishwasher and fridge freezer. Also housed in the kitchen is an impressive large Rangemaster cooker, with a matching splash back and cooker hood over. You can look forward to enjoying your family gatherings sat up to the breakfast bar, with open access to the rear hall.
Rear Hall
7' 10'' (max) x 5' 7'' (2.39m x 1.70m)
Tiled flooring, with access to the WC and conservatory. Space for the option of an additional fridge freezer.
Conservatory
7' 1'' x 10' 3'' (2.16m x 3.12m)
Bright and airy with a lovely sense of peace and tranquility, the conservatory is a great place for you to enjoy the outside from within. Wood effect laminate flooring, and access to the rear garden. Great space if you are looking to work from home.
WC
4' 9'' x 2' 4'' (1.45m x 0.71m)
A handy WC, with flooring matching the kitchen.
First Floor Landing
9' 8'' x 6' 5'' (max) (2.94m x 1.95m)
The landing provides access to all bedrooms, and the shower room. Access to the loft which is also boarded.
Bedroom One
12' 11'' x 14' 1'' (max) (3.93m x 4.29m)
A generous double bedroom boasting a position within the house allowing views over the fields beyond. Storage found in the built in wardrobe. Plenty of space for a wide range of bedroom furniture.
Bedroom Two
9' 0'' x 14' 0'' (max) (2.74m x 4.26m)
A further double bedroom overlooking the rear garden, with a very smart fitted wardrobe providing a home for all your clothes. Lots of space to allow for a desk or similar for those studying at home.
Bedroom Three
9' 10'' x 10' 0'' (max) (2.99m x 3.05m)
A well proportioned third bedroom, enjoying the same beautiful green views as bedroom one. Built in wardrobe providing excellent storage space.
Shower Room
5' 10'' x 6' 4'' (max) (1.78m x 1.93m)
A stunning shower room, recently refitted by the current owner. With an open double shower cubicle, a built in wash hand basin with vanity storage cupboards under and a low level WC. Grey tiling to all the splash backs.
Front Garden
A low maintenance front garden mainly laid to slate chippings, with steps leading up from to pavement to the front door.
Rear Garden
A great space to enjoy the sun, laid to patio surrounded by a timber fence with a gate providing rear access. A perfect area for entertaining your family and friends.
Warminster BA12 8RA
Click to enlarge
| Name | Location | Type | Distance |
|---|---|---|---|

































