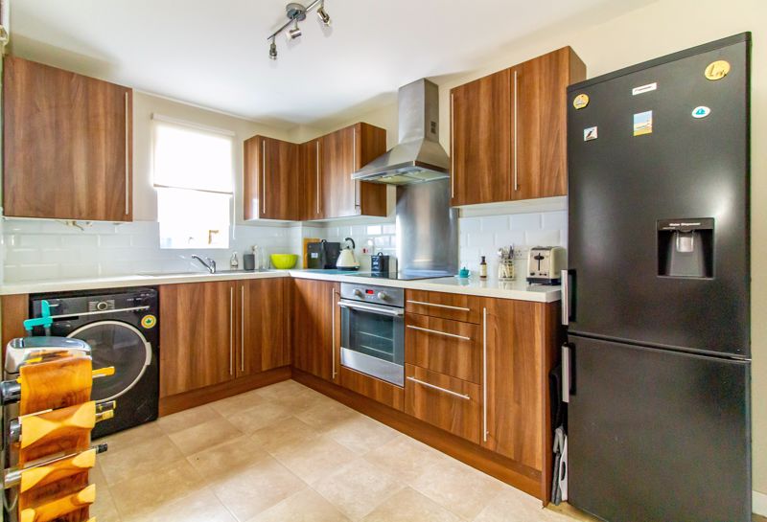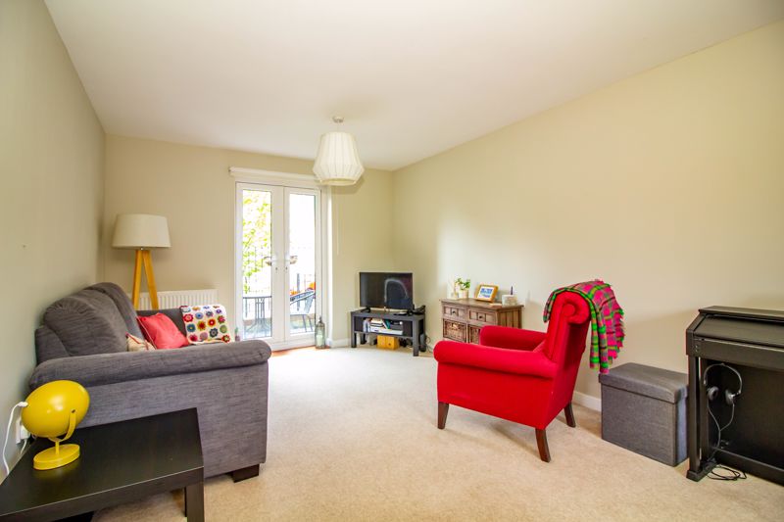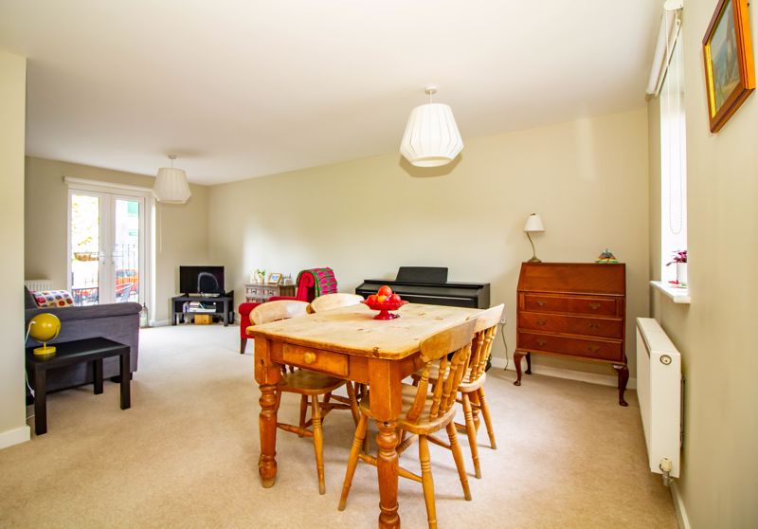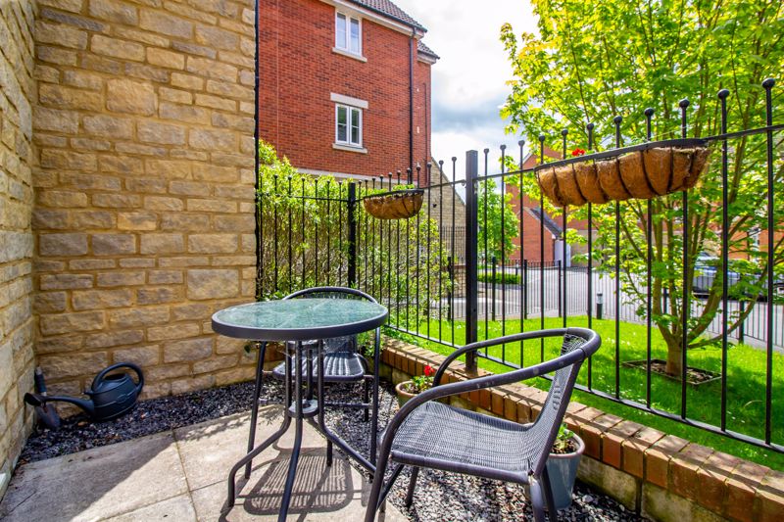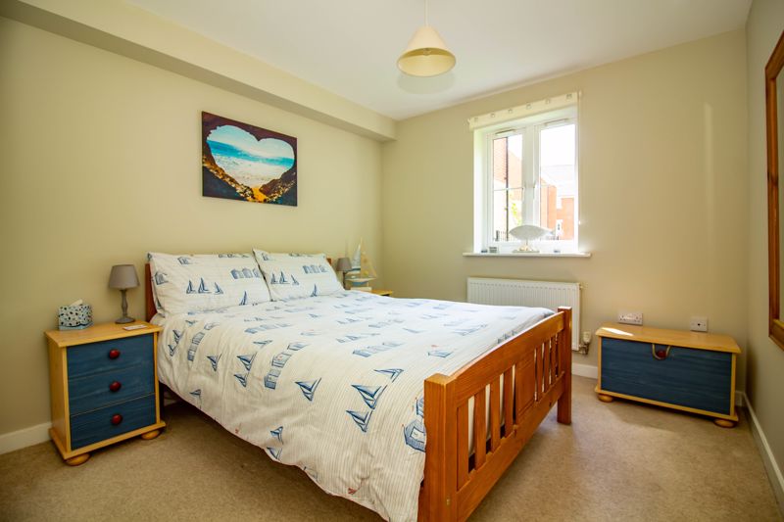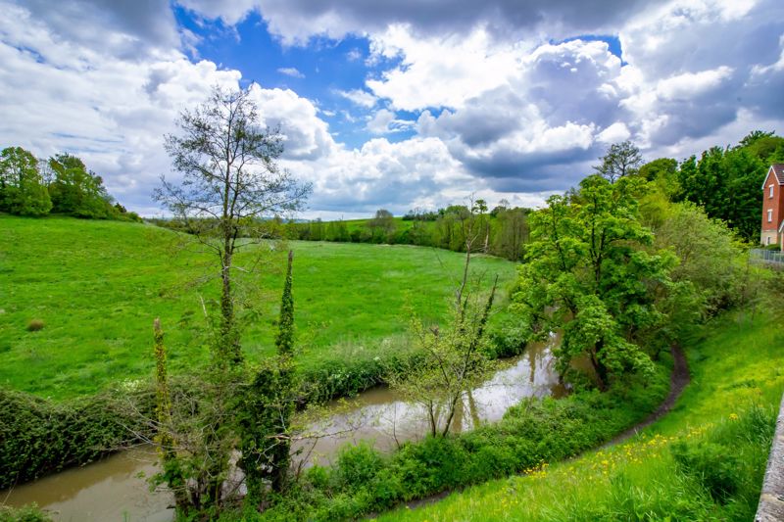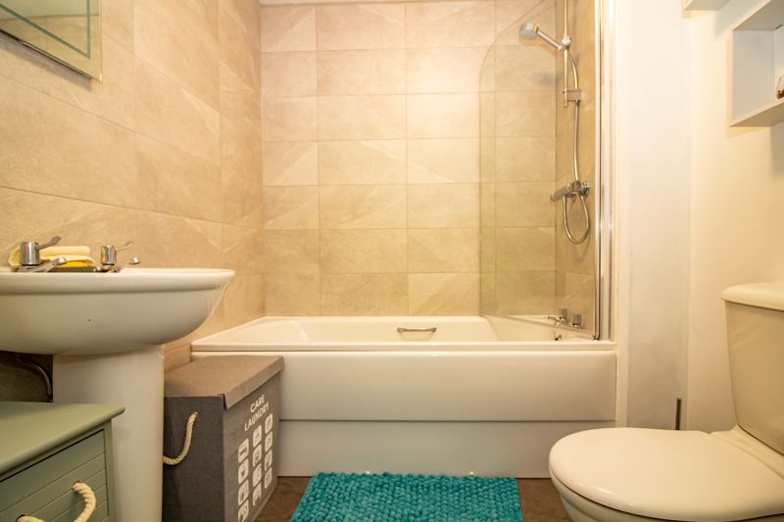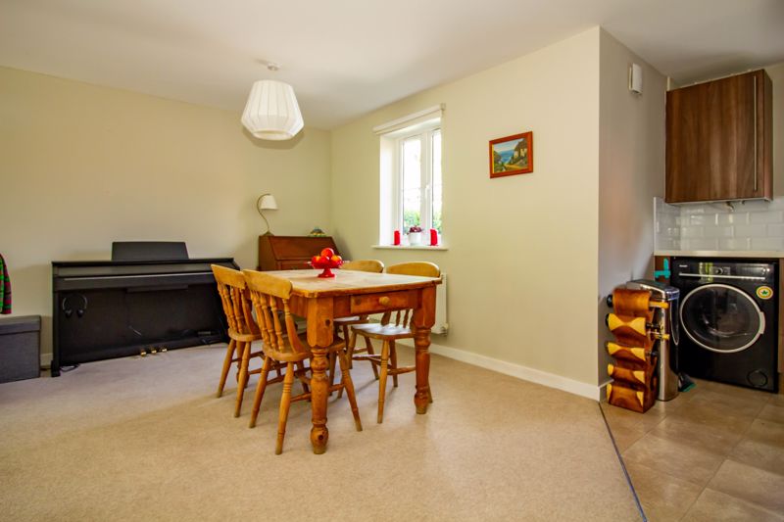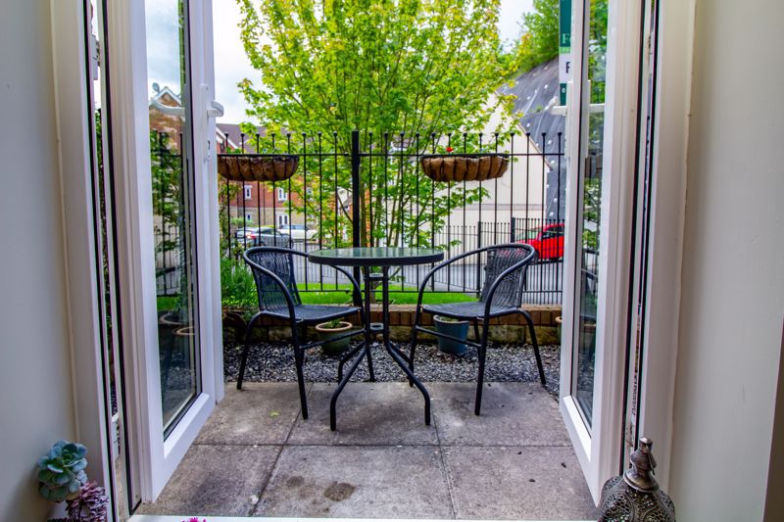Knights Maltings, Frome £180,000
Please enter your starting address in the form input below.
Please refresh the page if trying an alernate address.
- Two Double Bedrooms
- Modern Apartment
- Immaculate Throughout
- Open Plan Central Hub
- No Onward Chain
- Close to the Town's Amenities
Interact with the virtual reality tour before calling Forest Marble 24/7 to book your viewing of this beautifully presented two bedroom flat being offered with no chain, found within a popular residential development close to the town center. With an open plan central hub offering ample space for your living and dining furniture, and a modern kitchen area. Two double bedrooms, and a stylish contemporary bathroom. Small courtyard area accessed through the patio doors, with allocated parking found to the side of the building. To interact with the virtual reality tour, please follow this link: https://www.forestmarble.uk/knightsmaltingsf.html
Frome BA11 1FJ
Entrance Hall
7' 1'' x 10' 4'' (max) (2.16m x 3.15m)
Stepping into the property, there is space for you to wipe off your shoes and hang your coat. Access to all the rooms and a handy storage cupboard, with an intercom allowing you to let your friends in when they arrive.
Central Hub
17' 9'' x 20' 0'' (max) (5.41m x 6.09m)
The central hub is divided into separate kitchen, living and dining areas. A very sociable style of living and perfect for entertaining friends and family.
Kitchen Area
7' 5'' x 11' 3'' (max) (2.26m x 3.43m)
A modern kitchen area, comprised of a range of wall and base units with quartz effect work surface over, and an inset stainless steel sink drainer unit. Integrated electric oven with a four ring electric hob sat under a matching cooker hood, with space within the units for a washing machine. Tile effect flooring, and stylish white tiling to the splashbacks. Space for free standing fridge freezer.
Living/Dining Room
10' 4'' x 20' 0'' (max) (3.15m x 6.09m)
Spacious and open plan, the central hub offers plenty of room to create both a living area and dining area. Patio doors opening into the courtyard garden, letting in a surplus of natural light.
Bedroom One
9' 5'' x 13' 0'' (2.87m x 3.96m)
An excellent double bedroom, giving you plenty of space to store away all your clothes and shoes in the double built in wardrobe. Overlooking the managed garden to the rear of the building.
Bedroom Two
7' 2'' x 13' 0'' (2.18m x 3.96m)
A further double bedroom, well presented and sharing the same views as bedroom one to the rear of the property. If a second bedroom isn't required, this room would make a wonderful and generous work from home study.
Bathroom
6' 1'' x 6' 3'' (1.85m x 1.90m)
Refurbished in recent years, this beautiful contemporary bathroom comprises of a bath with shower over, WC and wash hand basin, with tiling to the walls.
Courtyard Garden
A compact outside space mainly laid to patio with gravel borders, ideal for a small table and chairs where you can enjoy your morning coffee.
Parking
Allocated parking for one car to the side of the property.
Frome BA11 1FJ
Click to enlarge
| Name | Location | Type | Distance |
|---|---|---|---|





























