Market Street Hatherleigh, Okehampton £384,950
Please enter your starting address in the form input below.
Please refresh the page if trying an alernate address.
Request A Viewing
- Semi detached house
- Four bedrooms (two have an en-suite toilet)
- Living Room
- Dining Room
- Kitchen/Breakfast Room
- Bathroom
- Garage
- Parking
- Gardens
- Central heating
This incredibly spacious property is situated in a tucked away position within the centre of Hatherleigh and a short walk of the market town's amenities. The extensive accommodation includes three double bedrooms with another large bedroom offering scope to create an annex. Externally there are good size level and enclosed gardens whilst there is parking for several vehicles to the front.
Okehampton EX20 3JN
Location
Hatherleigh is a pretty and active market town with a supermarket, several locally owned shops, a post office, a community centre, primary school, churches, inns, doctors and vets surgeries. A wide range of local interest groups take place in the town and the historic Hatherleigh Carnival takes place annually in November. Sporting facilities include football, cricket and bowling clubs. There are also two excellent tennis courts. Okehampton is just 7 miles south to where secondary school pupils are bussed daily.
Directions
From Okehampton take the A386 north from the centre of the town and proceed for about 1.5 miles where you reach a T-junction at which you turn right. After about 5.5 miles you will come to a roundabout where you take the third exit towards the town. Proceed through the centre and where the road bends to the right, turn left beside the George Hotel. The property will be found under an archway on your left.
A upvc front door opens to the
Dining Room
Fitted carpet, radiator, exposed beams, steps up to the
Living Room
Fitted carpet, radiator, wood burning stove inset in a fireplace with a bread oven.
Kitchen/Breakfast Room
A range of floor and wall units with space for an electric oven, built in dishwasher, instant hot water tank under the inset stainless steel sink. Vinyl flooring to the kitchen area and wood laminate to the breakfast room, radiator, door to the
Utility room
Fitted worktops, space and plumbing for a washing machine, doors to the garden and garage.
From the dining room carpeted stairs lead up to the
Landing
Fitted carpet, radiator, built in cupboard.
Bedroom One
This large room is over the top of the garage and has the potential to create ancillary annex accommodation (planning formerly obtained which has now lapsed). The room is double aspect with fitted carpet, fitted floor and wall units.
En-Suite W.C.
Close coupled w.c., pedestal wash basin, storage heater.
Bedroom Two
Fitted carpet, radiator, partial countryside views.
En-Suite W.C
Close coupled w.c., pedestal wash basin, extractor fan, vinyl flooring, wall mounted electric heater, storage heater.
Bedroom Three
Fitted carpet, radiator, built in storage.
Bedroom Four
Fitted carpet, radiator.
Bathroom
A white suite comprising of a close coupled w.c., pedestal wash basin, bath with mixer taps and shower attachment, corner shower unit, fitted carpet, radiator, wall mounted electric heater, airing cupboard housing a hot water cylinder.
Outside
To the front of the property is a courtyard with parking for about 4 vehicles. The neighbouring property also has rights to 1 vehicle. The extremely well maintained rear garden is laid to lawn with a decked area, greenhouse, shed and an additional metal shed.
Okehampton EX20 3JN
Click to enlarge
| Name | Location | Type | Distance |
|---|---|---|---|































.jpg)


























.jpg)
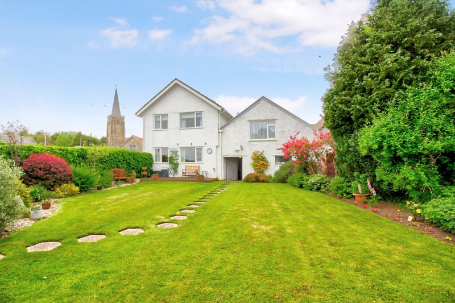
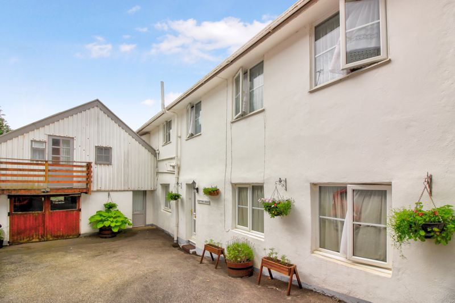
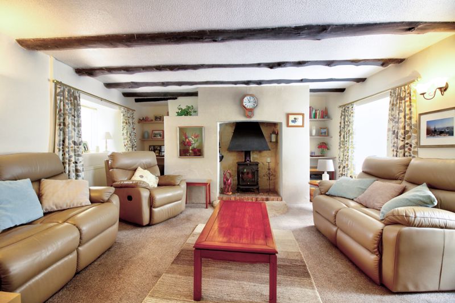
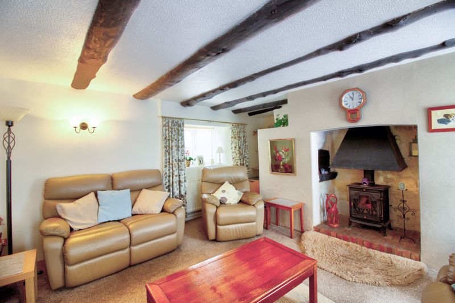
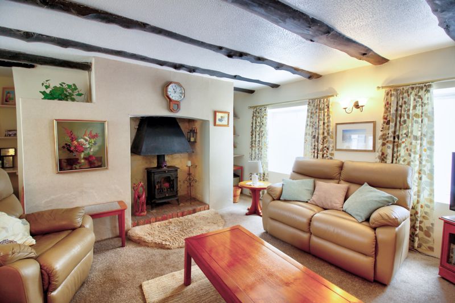
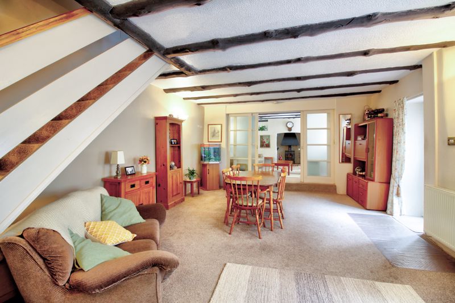
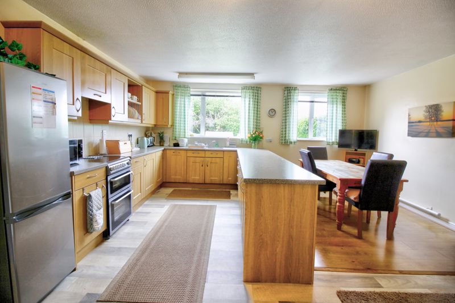
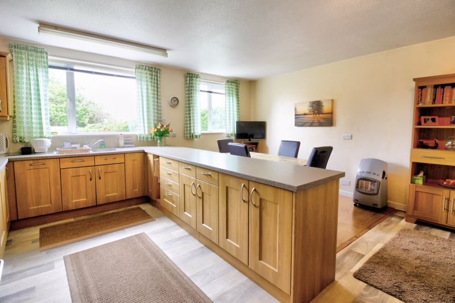
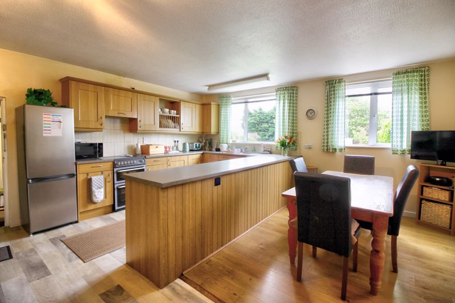
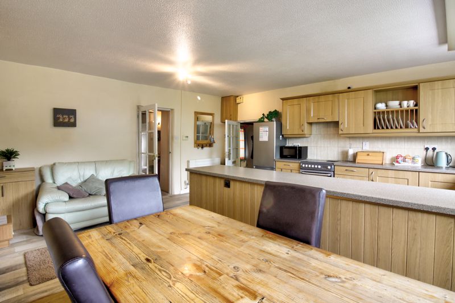
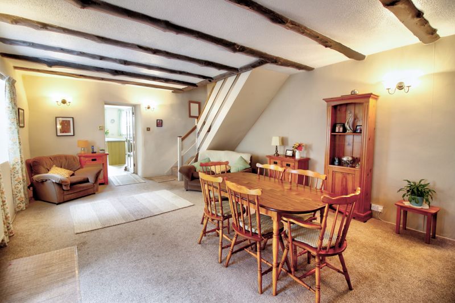
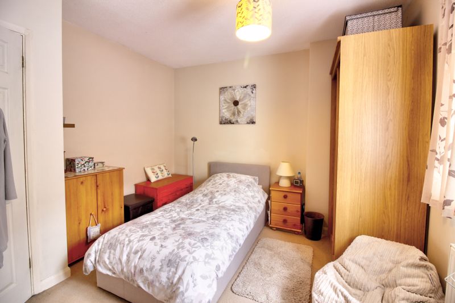
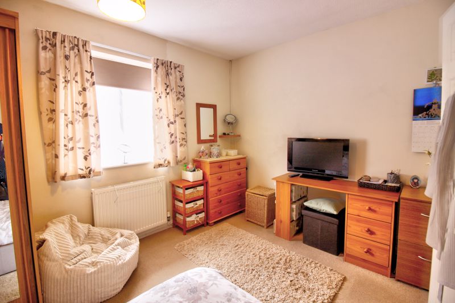
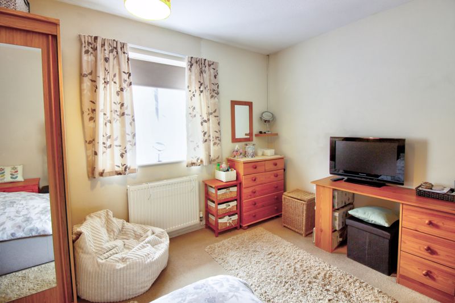
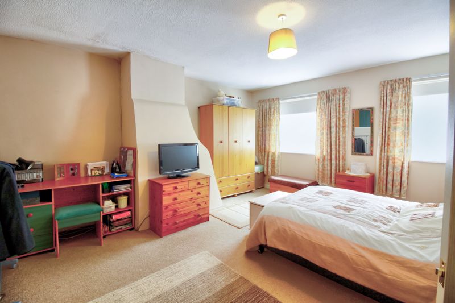
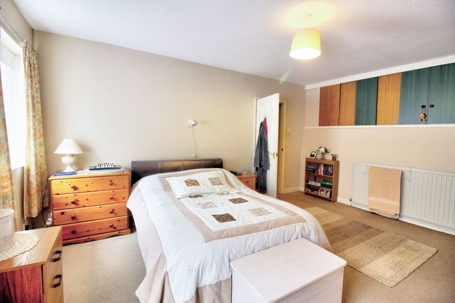
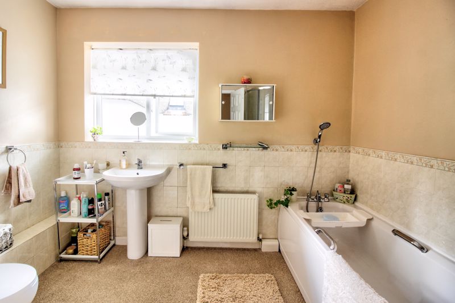
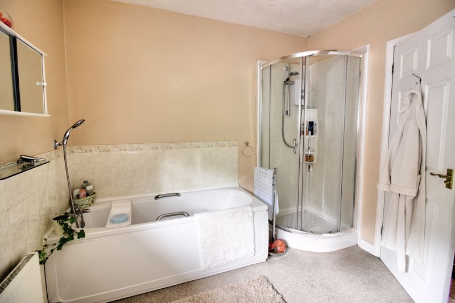
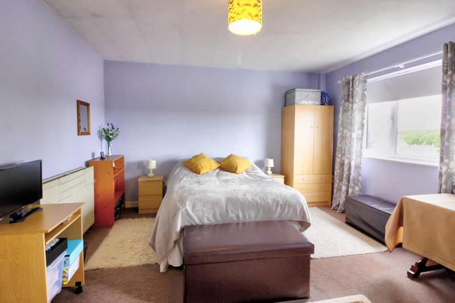
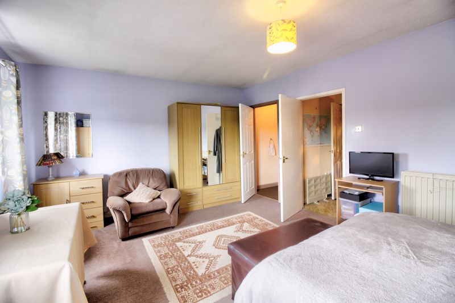
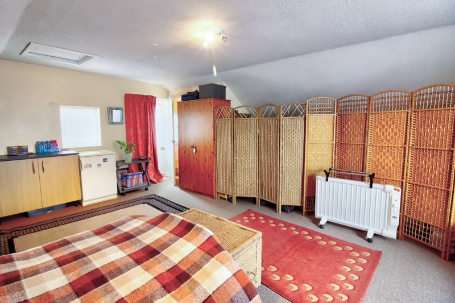
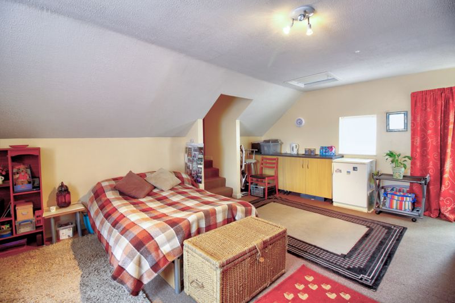
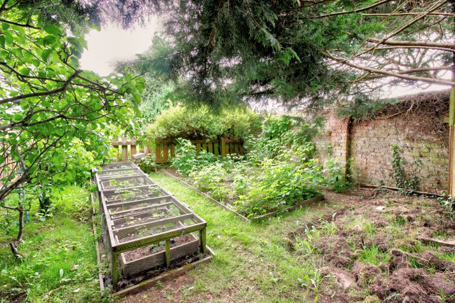
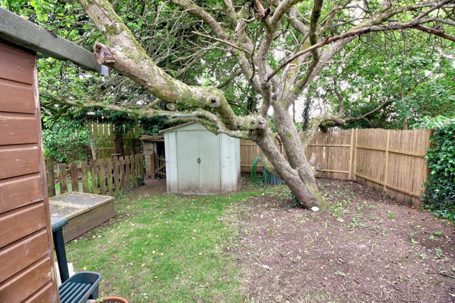
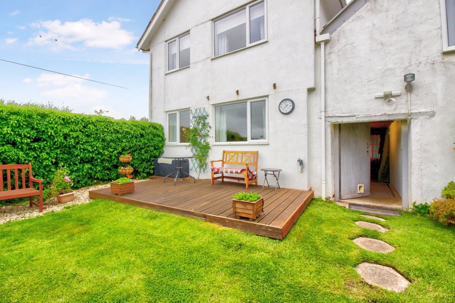
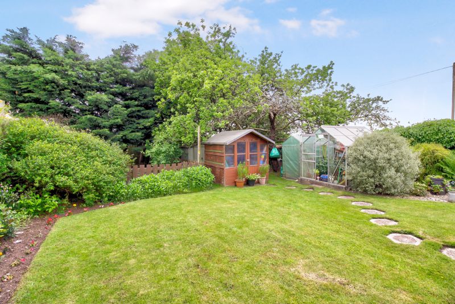
.jpg)










