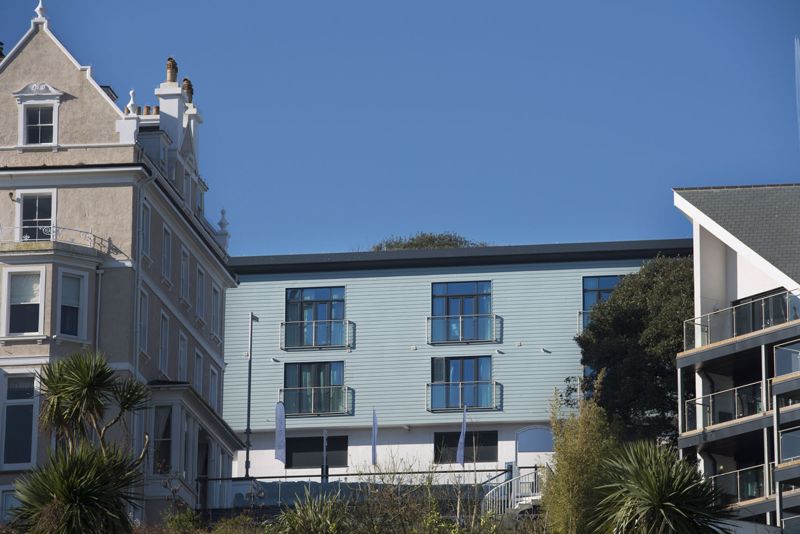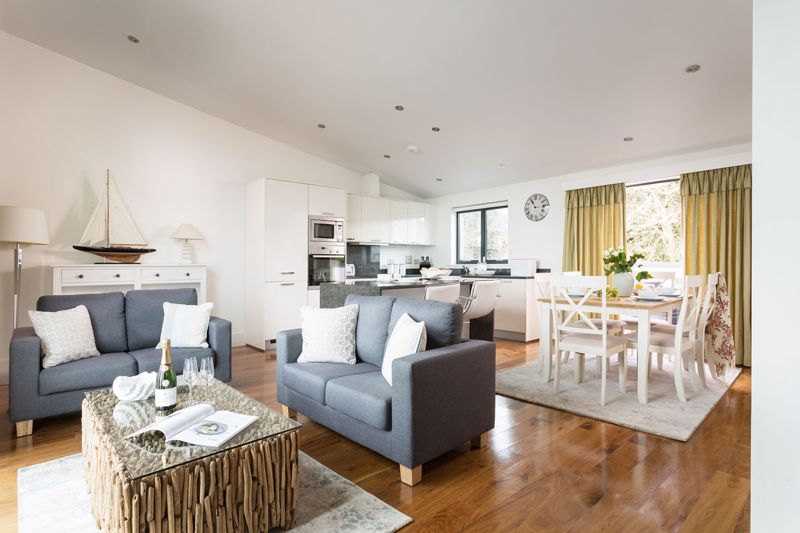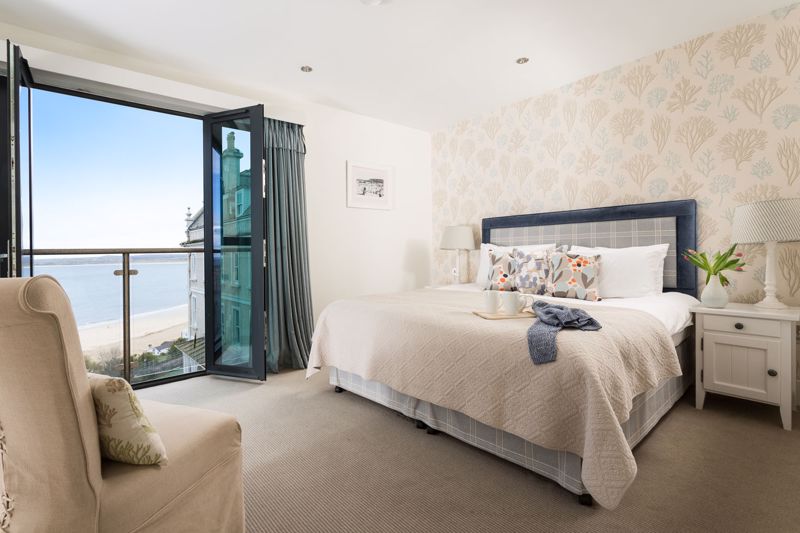The Terrace, St. Ives £565,000
Please enter your starting address in the form input below.
Please refresh the page if trying an alernate address.
Request A Viewing
- * 2 BEDROOMS (2 EN-SUITE)
- * SUPERB VIEWS
- * OFF ROAD PARKING
- * CURRENTLY A SUCCESSFUL HOLIDAY LET
- * VIEWNG ESSENTIAL
Number 3 in this super mews style development within St Ives. Currently being used a successful holiday let, this well presented, stylish and spacious 2 bedroom 2 en-suite maisonette must be viewed. With sea views over Porthminster from the 2 floors. Rear balcony and off road designated parking. There is a restriction on this property stating that it can be only used for leisure use and not as a main residence. If you are wanting to holiday let, the gross yield is between 6% and 8%
St. Ives TR26 2BN
Entrance Hallway
Wood flooring, doors to
Cloakroom
Wood flooring, enclosed WC, wash hand basin, extractor fan
Utility Cupbaord
Plumbing for washing machine, space for dryer, electric box
Bedroom Two
12' 9'' x 11' 5'' (3.89m x 3.47m)
Window to the rear, radiator, power points, TV point, door to
En-suite
Cermamic pedestal wash hand basin, enclosed WC, panelled bath with shower attachment over, shaver point
Bedroom One
12' 8'' x 11' 9'' (3.86m x 3.57m)
With double doors to the front opening out onto a 'Juliette' balcony and offering fine views down onto Porthminster Beach, radiator, power points, TV point, door to
En-suite
Large walk in shower cubicle with mains connected shower inset, large ceramic wash hand basin, enclosed WC, extractor fan, heated towel rail
First Floor
Living Room
17' 1'' x 20' 0'' (5.21m x 6.09m)
A great open plan living room offering double doors to the front onto a 'Juliette' balcony and views down over Porthminster Beach and up along the coastline, wood flooring, power points, double doors to the rear opening out onto a balcony. The Kitchen comprises an extensive range of eye and base level units with granite worktop surfaces over, ample power points. Integrated dishwasher, and fridge freezer, composite sink unit with routed granite drainer, 4 ring electric hob with electric oven under, window to the rear.
Tenure
Leasehold with the remainder of 999 years left. (approx 985). Charges to be confirmed
Agents Note
There is a restriction on this property which prohibits it being used a main residence.
EPC
C
Council Tax
Currently exempt through SBRR
Flood Risk
Sea and River - Very Low Risk Surface water and Drainage - Very Low Risk
Parking
There is one off road designated parking space
Services
Mains water, mains drainage, mains electricity, main gas which also fires the central heating and hot water. Broadband is connected to the property
St. Ives TR26 2BN
| Name | Location | Type | Distance |
|---|---|---|---|



































