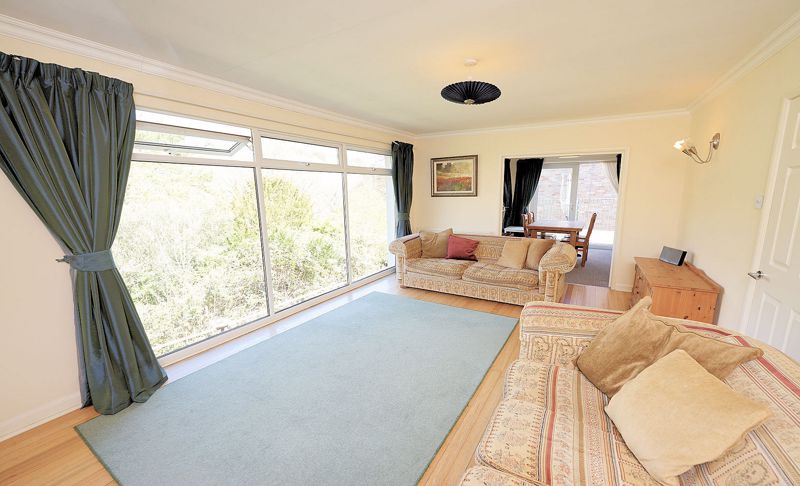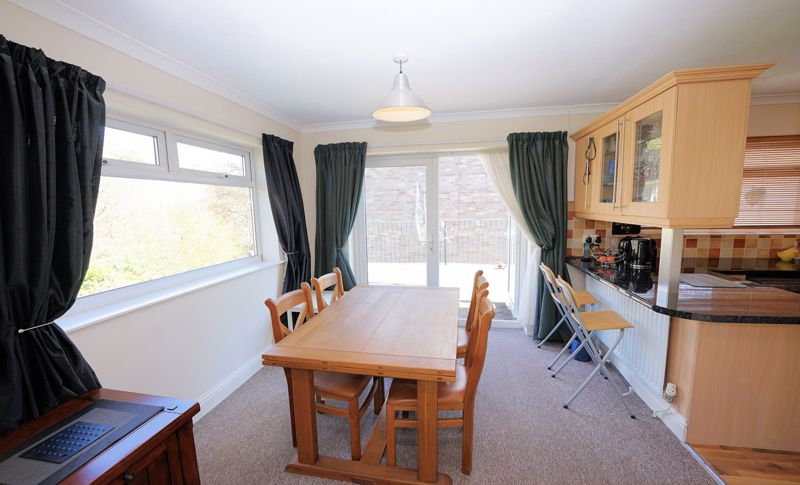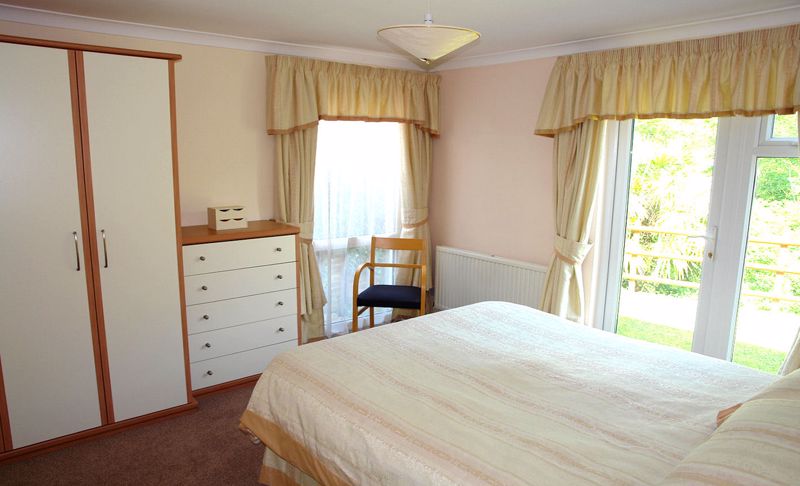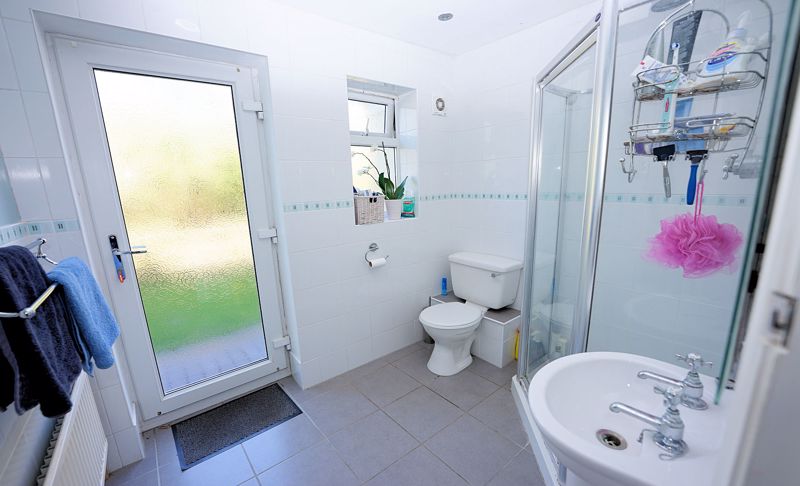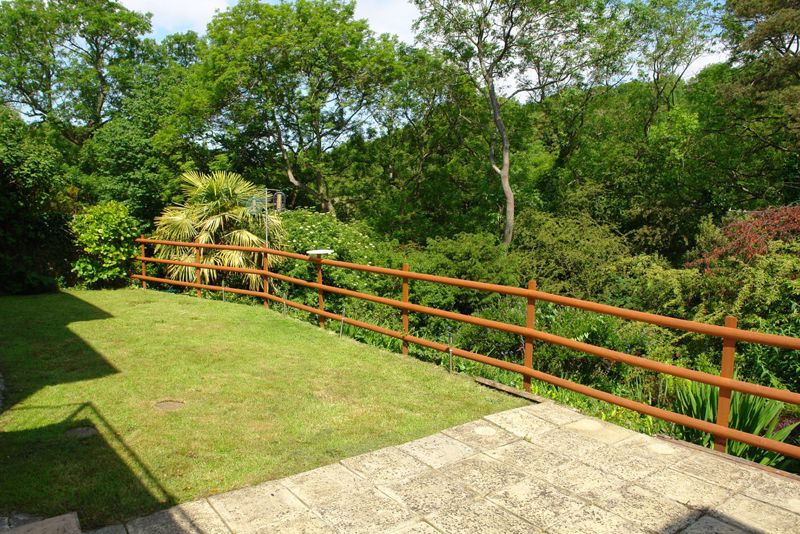Brackenwood Road, Clevedon Guide Price £550,000 - £575,000
Please enter your starting address in the form input below.
Please refresh the page if trying an alernate address.
- Viewing from Wednesday 11th August
- Click on the brochure link/icon for full information
A contemporary split level 4 bedroom property enjoying an established setting with a stunning outlook towards woodland and Clevedon golf course. Brackenwood Road occupies a prime elevated position within the highly desirable Walton St Mary area of Upper Clevedon.
The position of the property offers so many advantages with Swiss Valley and Ladye Bay close by together with excellent schools including Clevedon’s highly rated (last OFSTED report was outstanding) secondary school, Hill Road and The Beach, the sea front with its Victorian Pier, are just about a mile away and the town centre is 1.3 miles.
For the commuter Bristol is 12.5 miles away and Clevedon offers easy access to the M5 motorway via junction 20. There is also a railway station in nearby Yatton or at Nailsea with direct trains to London – Paddington.
The House:
The house offers fantastic living space overlooking the nearby woodland and many an hour can be passed delighting in the vantage point of the living room that has an amazing outlook from the huge picture window.
The property is approached from the drive via a vestibule porch with uPVC double doors and a further door opening to the reception hall that has light hardwood flooring, a theme that continues through to the living room, a staircase leading to the lower ground floor and a cloakroom off.
The spectacular living room has a fireplace with a wood burner inset and is light and airy, a feeling that is enhanced by the feature hardwood flooring, while a wide double doorway leads through to the dining room creating a lovely flowing arrangement.
The dining rooms also takes advantage of the view with a double aspect including French doors that lead out to a superb deck area that allows for al fresco dining, perfect to enjoy on a sunny day or warm evening. A peninsular breakfast bar separates the dining room from the kitchen making this a very sociable open plan space.
The kitchen offers plenty of fitted storage cupboards including glazed display cabinets. There are roll edge granite effect laminated work surfaces with an inset stainless steel sink bowl and mixer tap over, an inset ceramic hob, a fitted illuminated chimney hood, a built in eye level stainless steel oven-grill and matching microwave, an integrated dishwasher and fridge, ceramic tiled surrounds, concealed over work top lighting, a deep built in storage cupboard and a door to the rear porch and access beyond to the deck.
The fourth bedroom is on the ground floor with an outlook to the front and though the room works as a double bedroom it is equally suited to other uses such as an office at home or playroom – family room.
On the lower ground floor there are three further bedrooms and a shower room. The bedrooms are all well-proportioned and they are arranged to overlook the gardens. The principal bedroom has a dressing area with built in wardrobes and a generously sized en suite bathroom with corner bath. There are French doors that open out from the bedroom to a paved patio area and allow views beyond the garden to the wooded hillsides.
The shower room has been designed to be accessed from the lower hall and from the gardens which is particularly useful if you are entertaining outside.
Outside:
A driveway at the front provides parking and leads to the attached GARAGE with an up and over door, personnel door to the rear, lighting, power and a range of fitted wall and floor cupboards.
A path and gate at the side of the property lead to the balcony sun deck that overlooks the rear gardens and woodland beyond while a series of steps on the opposite side of the house lead down to the level lawned rear garden with a paved patio area and ranch rail fencing dividing the lawn from the lower portion of the garden that is accessed via an arbour and gate. The lower portion of the garden follows the natural contours of the hillside with a variety of specimen trees, shrubs and bushes.
Services:
All mains services are connected. Gas fired central heating through radiators. uPVC double glazing. High speed broadband is available together with super-fast cable broadband TV and telephone services.
Our London Property Exhibitions:
See this property featured at our next exhibition at our Chelsea – Fulham office. Tel. 01275 810030 for details.
Energy Performance:
An energy performance certificate has been ordered and details will be available in due course on request at This email address is being protected from spambots. You need JavaScript enabled to view it.
VIEWING:
Only by appointment with the agents.
Clevedon BS21 7AB
The House and Garden:
The house offers fantastic living space overlooking the nearby woodland and many an hour can be passed delighting in the vantage point of the living room that has an amazing outlook from the huge picture window.
The property is approached from the drive via a vestibule porch with uPVC double doors and a further door opening to the reception hall that has light hardwood flooring, a theme that continues through to the living room, a staircase leading to the lower ground floor and a cloakroom off.
The spectacular living room has a fireplace with a wood burner inset and is light and airy, a feeling that is enhanced by the feature hardwood flooring, while a wide double doorway leads through to the dining room creating a lovely flowing arrangement.
The dining rooms also takes advantage of the view with a double aspect including French doors that lead out to a superb deck area that allows for al fresco dining, perfect to enjoy on a sunny day or warm evening. A peninsular breakfast bar separates the dining room from the kitchen making this a very sociable open plan space.
The kitchen offers plenty of fitted storage cupboards including glazed display cabinets. There are roll edge granite effect laminated work surfaces with an inset stainless steel sink bowl and mixer tap over, an inset ceramic hob, a fitted illuminated chimney hood, a built in eye level stainless steel oven-grill and matching microwave, an integrated dishwasher and fridge, ceramic tiled surrounds, concealed over work top lighting, a deep built in storage cupboard and a door to the rear porch and access beyond to the deck.
The fourth bedroom is on the ground floor with an outlook to the front and though the room works as a double bedroom it is equally suited to other uses such as an office at home or playroom – family room.
On the lower ground floor there are three further bedrooms and a shower room. The bedrooms are all well-proportioned and they are arranged to overlook the gardens. The principal bedroom has a dressing area with built in wardrobes and a generously sized en suite bathroom with corner bath. There are French doors that open out from the bedroom to a paved patio area and allow views beyond the garden to the wooded hillsides.
The shower room has been designed to be accessed from the lower hall and from the gardens which is particularly useful if you are entertaining outside.
Outside:
A driveway at the front provides parking and leads to the attached GARAGE with an up and over door, personnel door to the rear, lighting, power and a range of fitted wall and floor cupboards.
A path and gate at the side of the property lead to the balcony sun deck that overlooks the rear gardens and woodland beyond while a series of steps on the opposite side of the house lead down to the level lawned rear garden with a paved patio area and ranch rail fencing dividing the lawn from the lower portion of the garden that is accessed via an arbour and gate. The lower portion of the garden follows the natural contours of the hillside with a variety of specimen trees, shrubs and bushes.
Services:
All mains services are connected. Gas fired central heating through radiators. uPVC double glazing. High speed broadband is available together with super-fast cable broadband TV and telephone services.
Our London Property Exhibitions:
See this property featured at our next exhibition at our Chelsea – Fulham office. Tel. 01275 810030 for details.
Energy Performance:
An energy performance certificate has been ordered and details will be available in due course on request at info@hbe.co.uk
VIEWING:
Only by appointment with the agents.
Clevedon BS21 7AB
Click to enlarge
| Name | Location | Type | Distance |
|---|---|---|---|



































