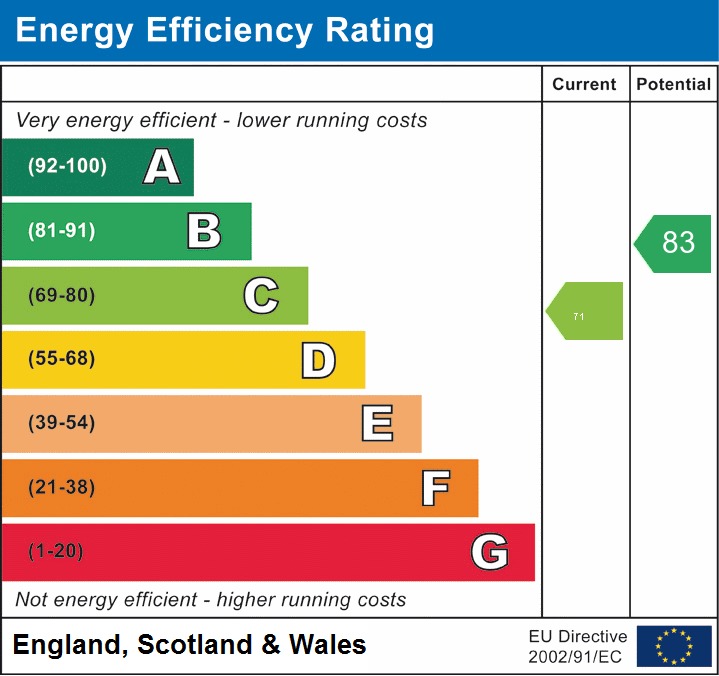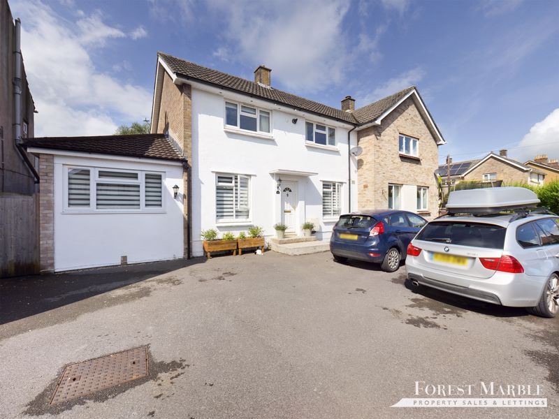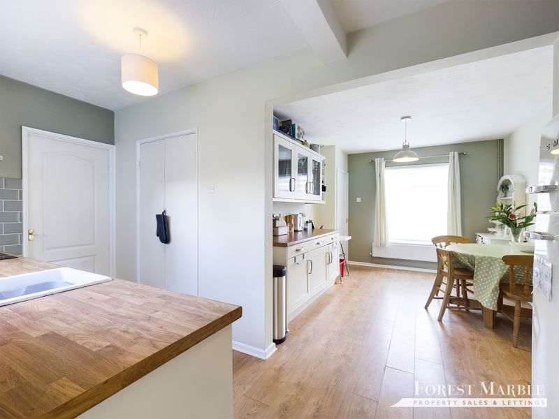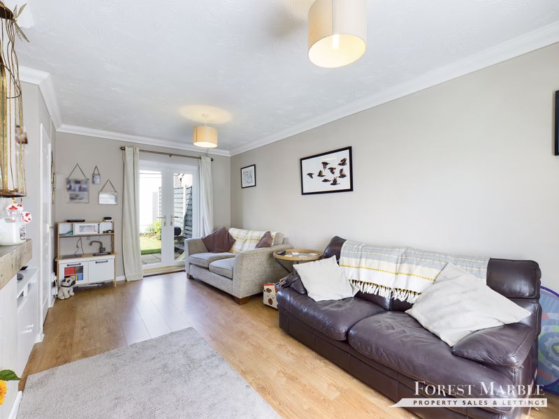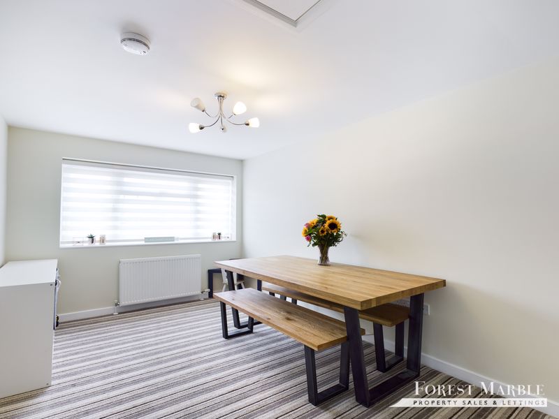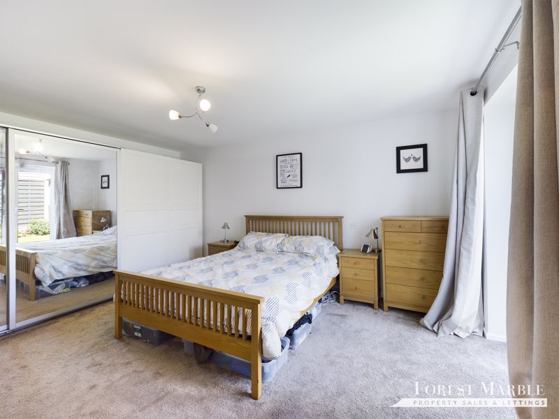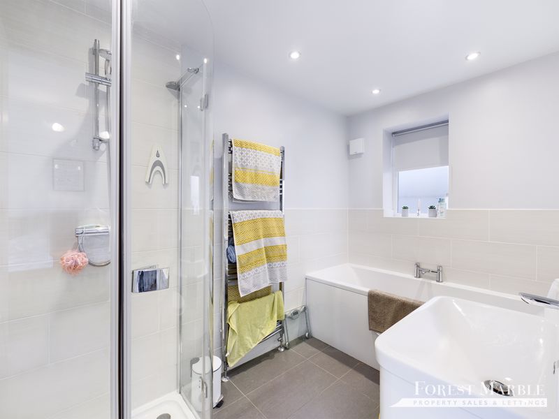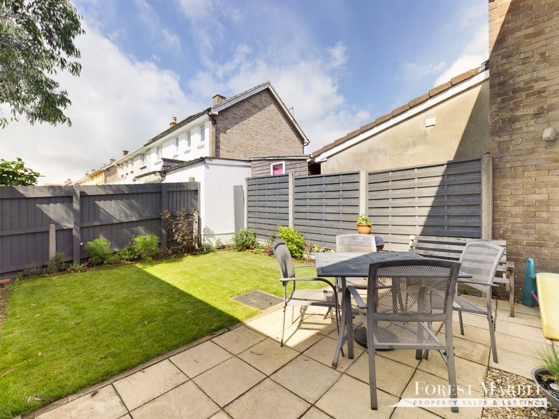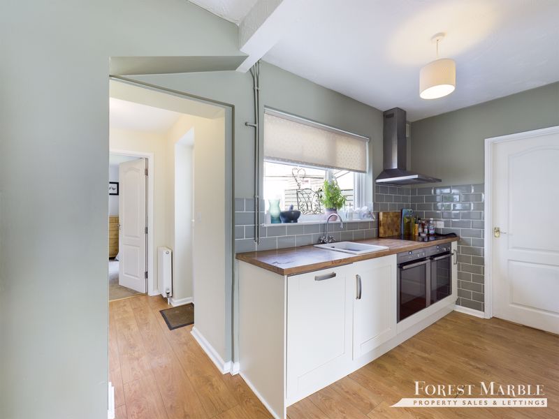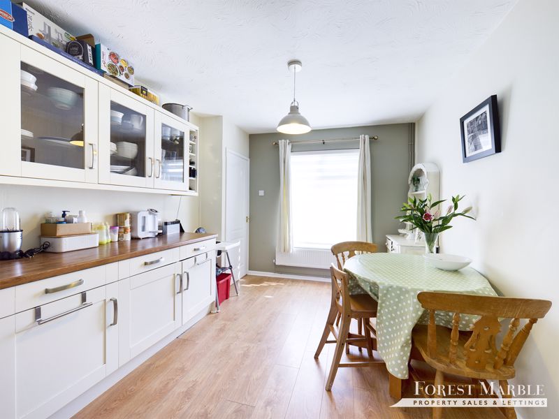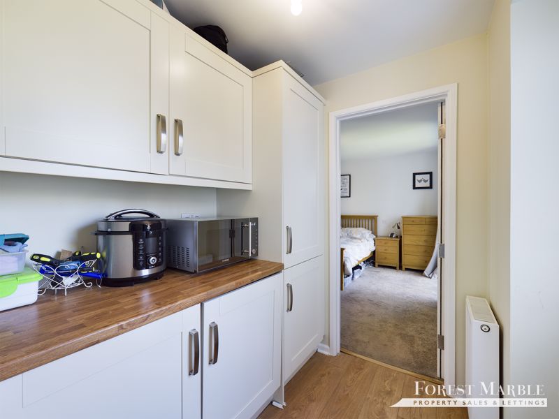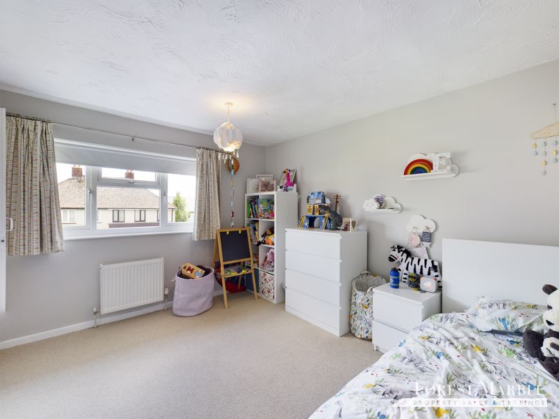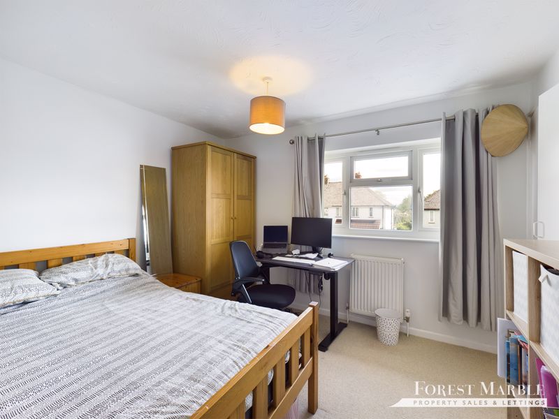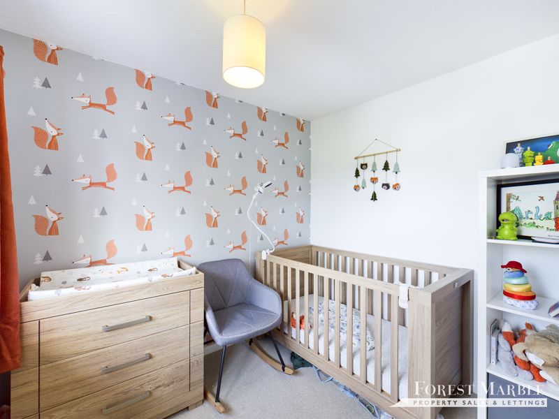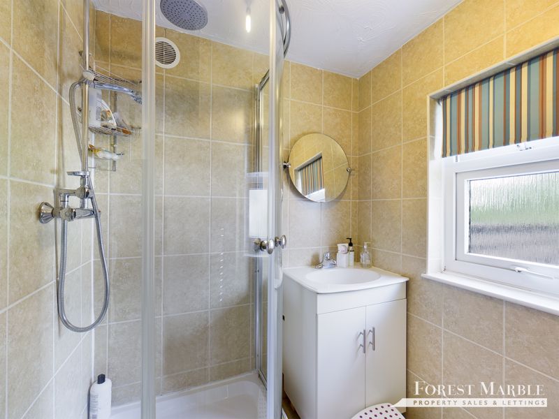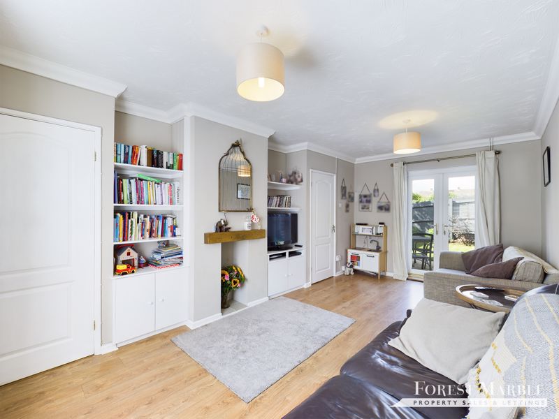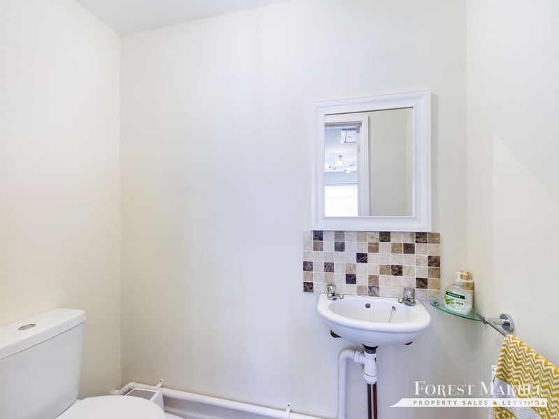Oakfield Road, Frome £375,000
Please enter your starting address in the form input below.
Please refresh the page if trying an alernate address.
- Four Bedroom Family Home
- Flexible Living Accomodation
- Well Presented Throughout
- Modern Kitchen Breakfast Room
- Excellent Location
- Driveway Parking for Multiple Vehicles
Call Forest Marble 24/7 after interacting with the virtual reality tour to book your viewing of this striking four bedroom family home sat on the ever popular location on Oakfield Road. The property is comprised of three upper floor bedrooms and a separate main bedroom downstairs with spacious ensuite. Two reception rooms, a large kitchen breakfast room, lots of parking to the front and an enclosed rear garden. With such flexible accommodation on offer the property would also suit a family with an elderly relative that needs to be on the ground floor. To view the virtual reality tour, please follow this link: https://forestmarble.uk/oakfieldroadd.html
Frome BA11 4JE
Entrance Hall
2' 7'' x 5' 2'' (0.79m x 1.57m)
Stepping into the main property, you can head right into the lounge or left into the kitchen breakfast room. Stairs take you to the first floor landing
Lounge
17' 10'' (max) x 10' 10'' (5.43m x 3.30m)
Running front to back of the property this sizeable lounge will give you plenty of opportunities for a variety of different layouts. Feature fireplace with tiled hearth and patio doors leading out onto the rear garden. Doors through into the kitchen.
Kitchen Breakfast Room
17' 6'' (max) x 14' 6'' (1.68m x 4.42m)
Set out in an L shaped style, this modern kitchen has a range of wall and base units with wood block effect work surface over. Inset ceramic sink allows you to overlook the rear garden whilst doing the washing up. Handy twin NEFF built in under counter ovens with electric hob over with tiling to the splashbacks and a stainless steel cooker hood over. Space for a fridge freezer. Leading through into the breakfast area with additional matching floor and base units will ensure that the busiest of chefs will have plenty of work surface to play with. Doors leading through to the second reception and an archway through to the utility area.
Reception Room
14' 11'' x 9' 0'' (4.54m x 2.74m)
This sizeable room offers you plenty of opportunities for a variety of uses whether a formal dining room, playroom or work at home study. Also benefitting from the downstairs cloakroom and further storage.
Utility Room
6' 2'' x 5' 4'' (max) (1.88m x 1.62m)
A range of wall and base units matching the kitchen with wood block effect work surface over. Built in washing machine and under counter freezer, and large pantry storage cupboard. Door leading out to the rear garden and door through into the main bedroom. Wood effect laminate flooring that runs throughout the kitchen breakfast room.
Main Bedroom
11' 10'' x 15' 1'' (3.60m x 4.59m)
This large double bedroom is an absolute delight with fitted wardrobes down one side of the room giving plenty of storage for even the largest of clothes collections. Double doors leading out to the rear garden and door leading to the ensuite. Plenty of space for a range of bedroom furniture depending on your needs.
Ensuite
5' 8'' x 9' 3'' (1.73m x 2.82m)
This stylish ensuite benefits from a deep panelled bath with central chrome mixer taps. Separate curved shower cubicle with mira shower over. Wash hand basin with vanity unit under, low level WC and chrome towel radiator. Grey tiling to the floor and tiling to all splashbacks.
First Floor Landing
Doors to all rooms with views over the rear garden and access to the loft, which is boarded and with lighting.
Bedroom Two
12' 0'' x 9' 9'' (3.65m x 2.97m)
Sizeable double bedroom sat overlooking the front of the property with plenty of space for an array of bedroom furniture and study desk if required. Double built in wardrobe and also door to the airing cupboard.
Bedroom Three
9' 2'' x 10' 10'' (max) (2.79m x 3.30m)
Another double bedroom also looking over the front of the property benefiting from a built in double wardrobe which also houses the gas boiler. Plenty of space on offer for a variety of different room layouts depending on who will be using the room.
Bedroom Four
8' 3'' x 7' 3'' (max) (2.51m x 2.21m)
A small double bedroom overlooking the rear garden with a handy recess which is ideal for a wardrobe, or even fitting a built in wardrobe.
WC
A separate toilet with a low level WC and tiling to the floor and walls.
Shower Room
5' 4'' x 5' 11'' (max)(1.62m x 1.80m)
This handy shower room with a fitted corner shower unit with an Amazon rain head shower and separate hand held shower piece, wash hand basin with vanity unit under, chrome towel radiator and matching fully tiled walls and floor.
Parking
To the front of the property is a large tarmacked area with parking for multiple vehicles.
Rear Garden
Sit and enjoy your morning coffee on the patio area then step onto the main garden which is mainly laid to grass with a mixture of shrub and herbaceous borders. Doors through to the lounge, utility room and main bedroom. To the back of the garden is a small lean to storage area, and timber fencing which has been painted grey to make this area a stylish place to entertain your family and friends.
Frome BA11 4JE
Click to enlarge
| Name | Location | Type | Distance |
|---|---|---|---|
