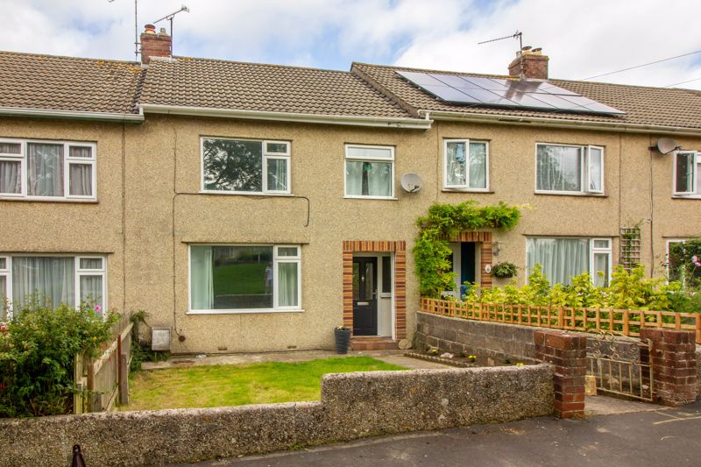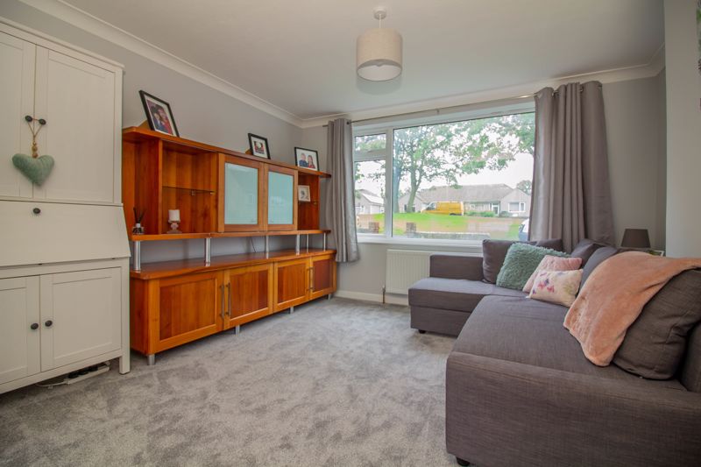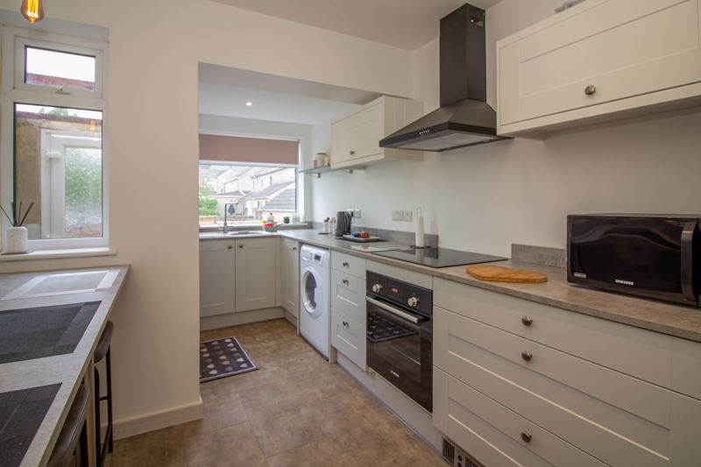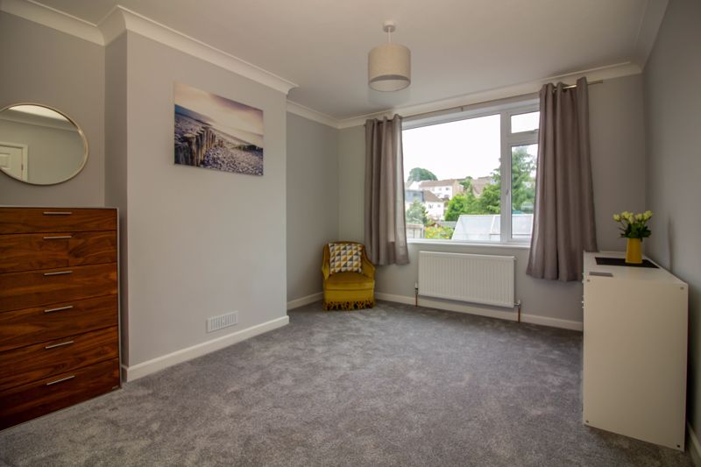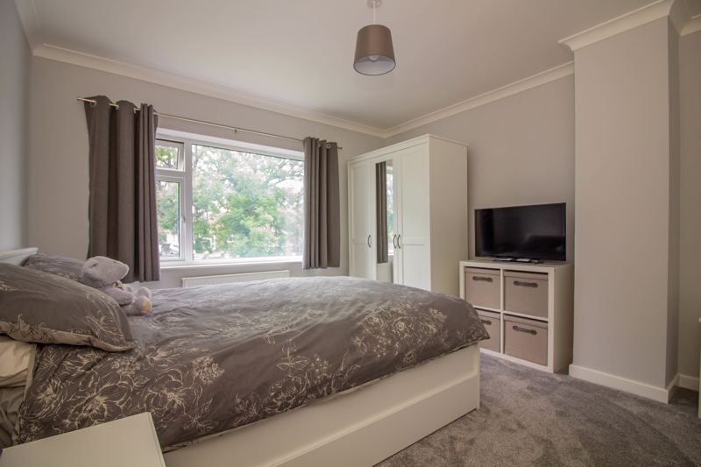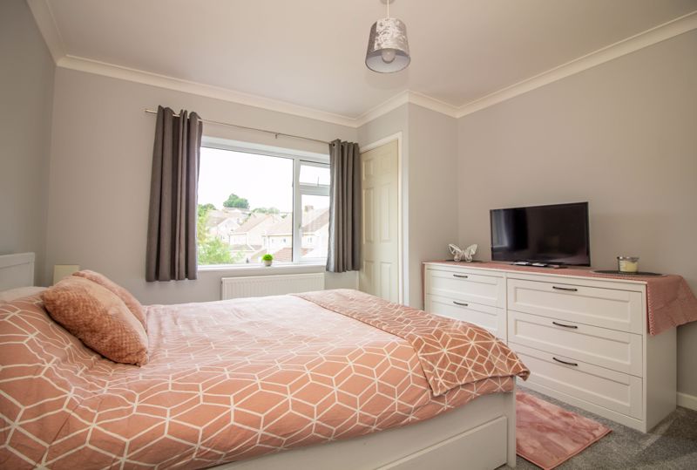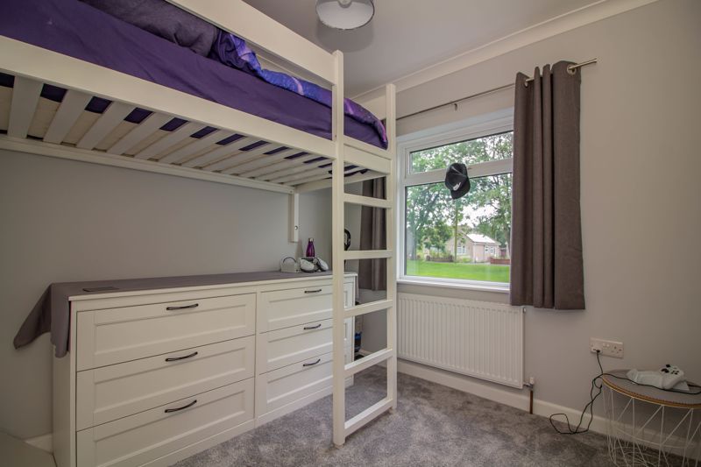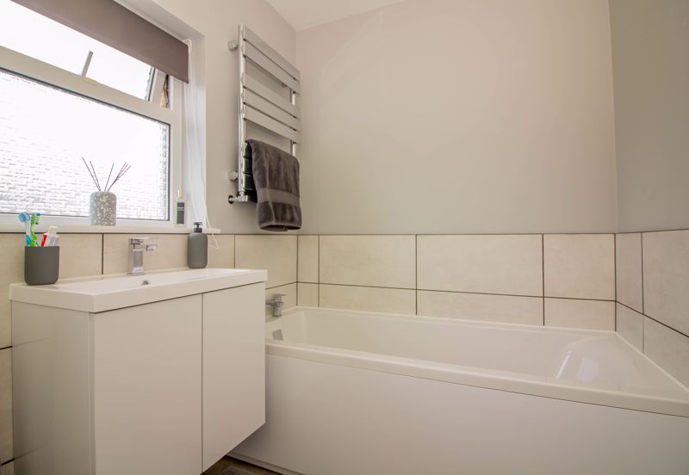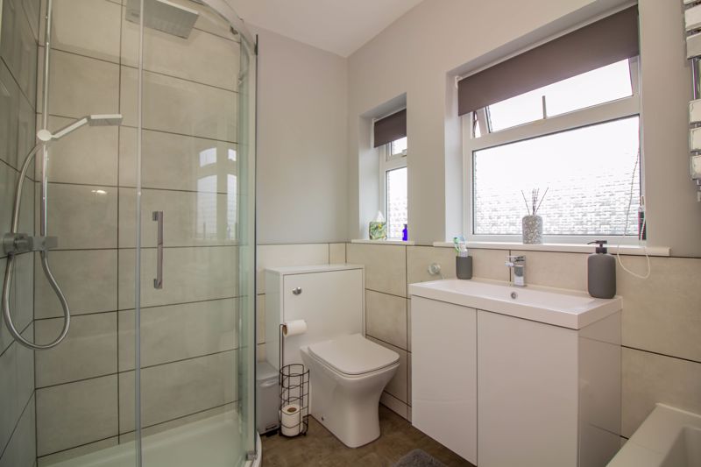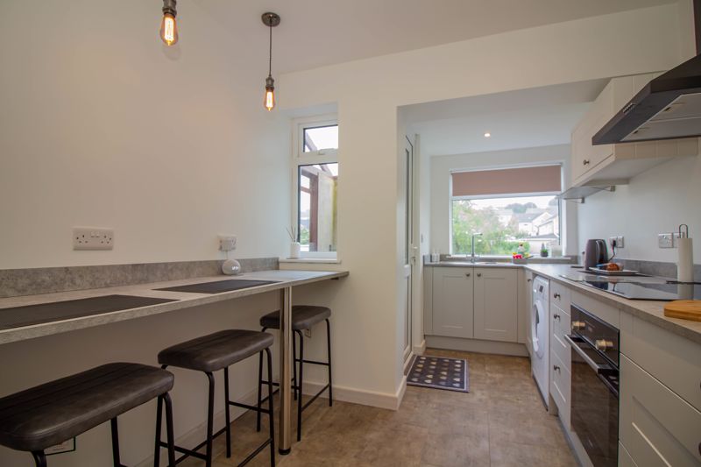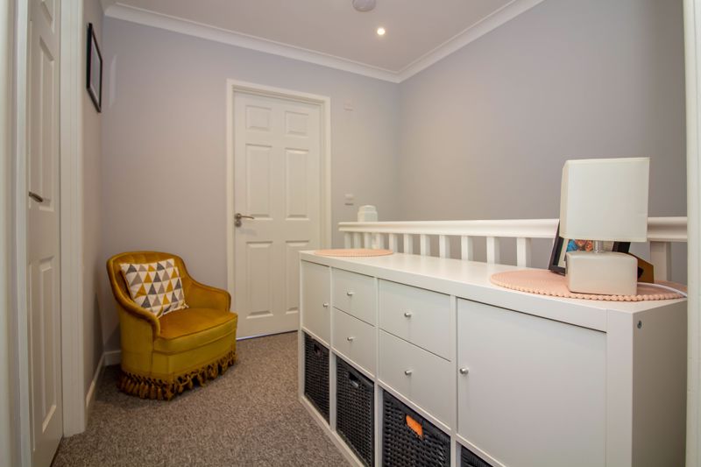Lewis Crescent, Frome £300,000
Please enter your starting address in the form input below.
Please refresh the page if trying an alernate address.
- Recently Refurbished
- Three Bedroom Family Home
- Updated Plumbing and Electrics Throughout
- Stunning Contemporary Kitchen
- Garage and Parking
- Excellent Location Close to the Town Centre
Interact with the virtual reality tour before calling Forest Marble 24/7 to book your viewing of this three bedroom family located within an ever popular residential development just a brief riverside walk into the town centre. The property is an excellent example of a home's unleashed potential, with recent refurbishments creating a stunning interior throughout. Downstairs is spacious with an open plan lounge and dining room and stylish contemporary kitchen. Three well proportioned bedrooms found across the first floor, joined by a modern family bathroom. Good size front and rear gardens, with parking and a garage accessed via a private road. To interact with the virtual reality tour, please follow this link: https://www.forestmarble.uk/lewiscresentc.html
Frome BA11 2LF
Storm Porch
2' 0'' x 6' 3'' (0.61m x 1.90m)
An open storm porch where you can shelter from the elements before stepping into the hallway.
Entrance Hall
12' 11'' (max) x 8' 3'' (3.93m x 2.51m)
Providing access to the receptions rooms and kitchen. Storage under the stairs where you can tuck away your coats and bags.
Lounge
11' 6'' x 12' 6'' (3.50m x 3.81m)
Sat to the front of the property, you can position your living furniture in front of the large window and enjoy views over the green beyond and the natural light. A sizeable room, open to the dining room emphasising the feeling of spaciousness.
Dining Room
11' 0'' x 10' 7'' (3.35m x 3.22m)
Enjoying the same new carpets as are found throughout the property, the dining room provides a pleasant and open space for accommodating your family meals and entertaining guests. Window overlooking the rear garden.
Kitchen
15' 0'' (max) x 7' 11'' (4.57m x 2.41m)
An impressive modern kitchen, benefitting from ample storage within a variety of wall and base units, topped with natural stone effect work surface. Enjoy views over your rear garden whilst stationed at the inset stainless steel sink drainer unit when washing up, and look forward to all your culinary masterpieces come to life within the integrated electric oven under the cooker hood. Space for your choice of washing machine and your fridge freezer. Your morning refreshments can be enjoyed whilst sat at the long breakfast bar to one side. Door leading through to the lean to.
Lean To
5' 7'' x 3' 9'' (1.70m x 1.14m)
As yet unfinished in terms of the rejuvenation that the rest of the house has enjoyed, but could offer you a chance to get stuck into some DIY without having to get your hands too dirty. The lean to is a handy area to kick off your shoes before entering the kitchen from your rear garden.
First Floor Landing
8' 9'' x 7' 10'' (2.66m x 2.39m)
A large landing with space for storage furniture, providing access to all upstairs rooms, and the loft.
Bedroom One
11' 5'' x 11' 0'' (3.48m x 3.35m)
A considerable bedroom where you can comfortably fit your large double bed amongst other furniture. Look forward to waking up to sunny views over your rear garden and stepping onto the fresh new carpeting. Built in cupboard to one corner housing the boiler.
Bedroom Two
11' 6'' x 11' 1'' (3.50m x 3.38m)
A further double bedroom with an excellent size, comparable to that of bedroom one. Views over the green to the front, with the option of a variety of layouts.
Bedroom Three
8' 6'' x 7' 10'' (2.59m x 2.39m)
The third bedroom is positioned to the front of the property, with a built in single bunk bed to maximise the rooms space, giving you room to fit a chest of drawers or office furniture underneath.
Bathroom
5' 6'' x 7' 10'' (1.68m x 2.39m)
A contemporary family bathroom, newly fitted with a bath with mixer taps and separate shower cubicle, wash hand basin with vanity unit under and WC. Tiling to the splashbacks.
Front Garden
The the front of the property is a lawn area bordered by walls and planting beds, with a path leading to the front door.
Rear Garden
The rear garden is of a good size and will make the perfect canvas for its new owners. Laid to lawn with a shed and greenhouse.
Garage & Parking
Single garage found to the rear of the property accessed via a private access road. On street parking to the front, with the potential of creating parking to the front garden subject to necessary permissions.
Frome BA11 2LF
Click to enlarge
| Name | Location | Type | Distance |
|---|---|---|---|





























