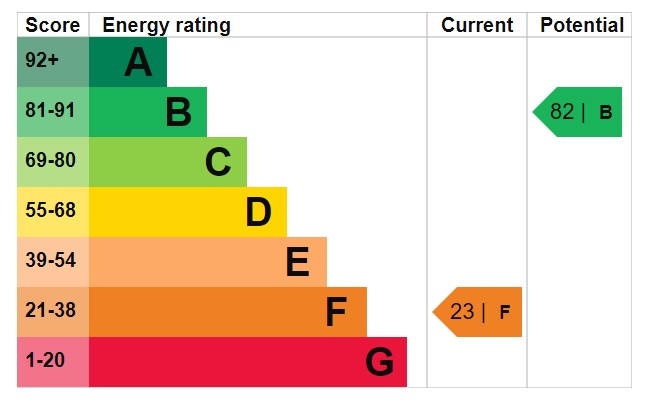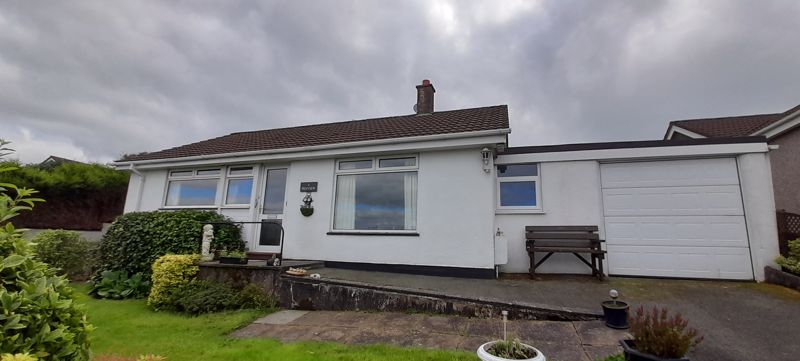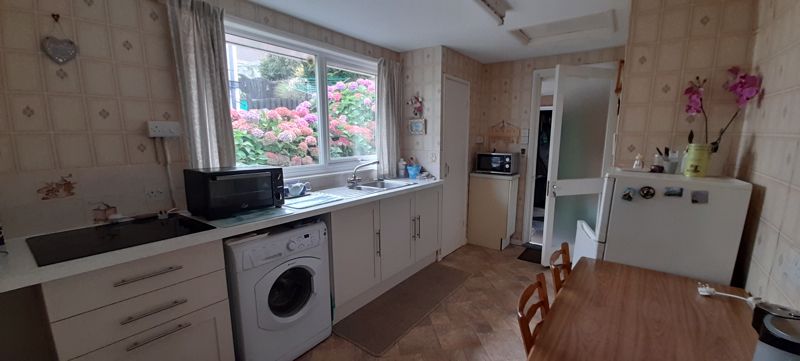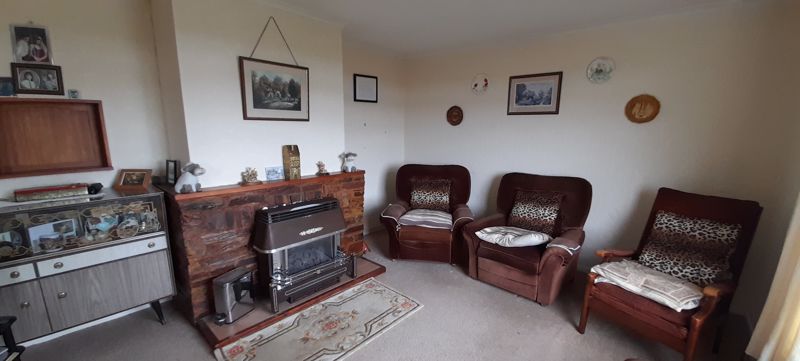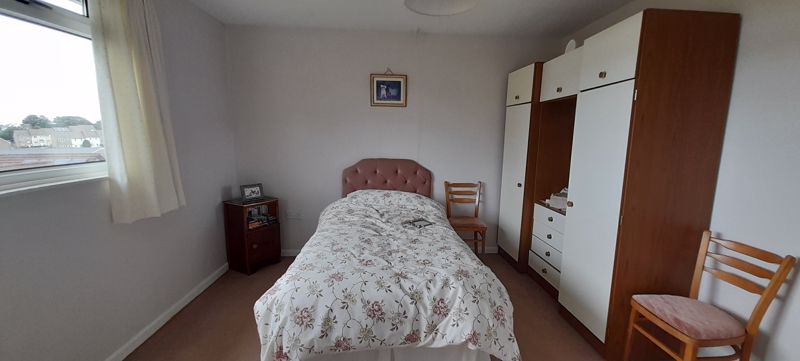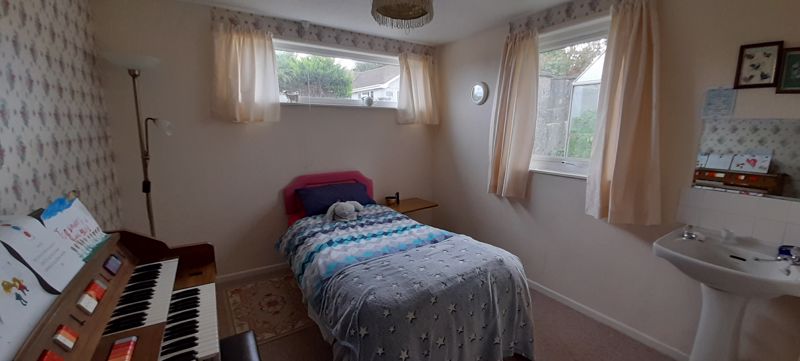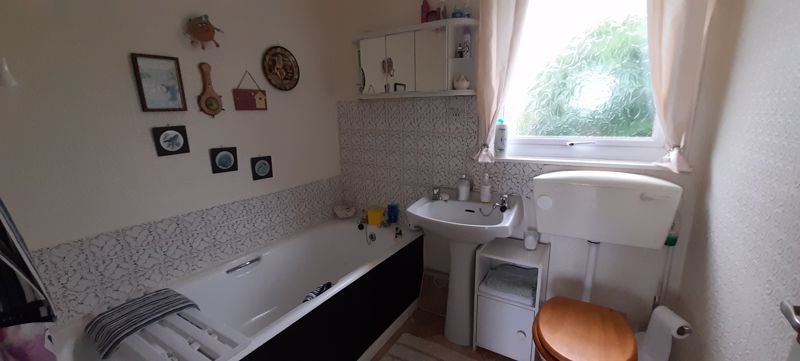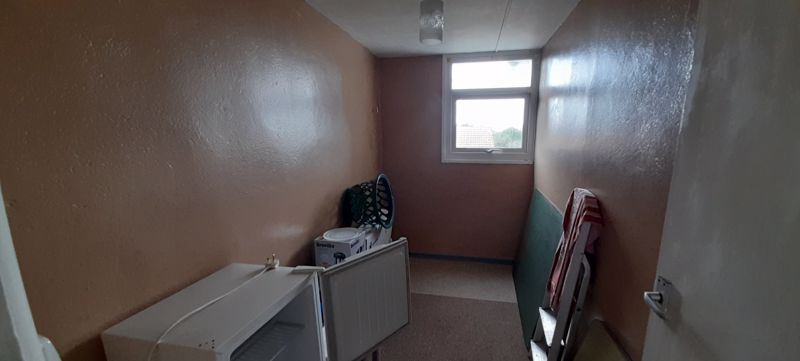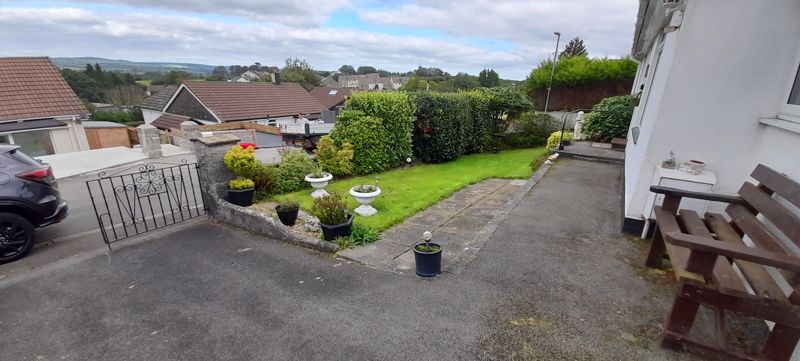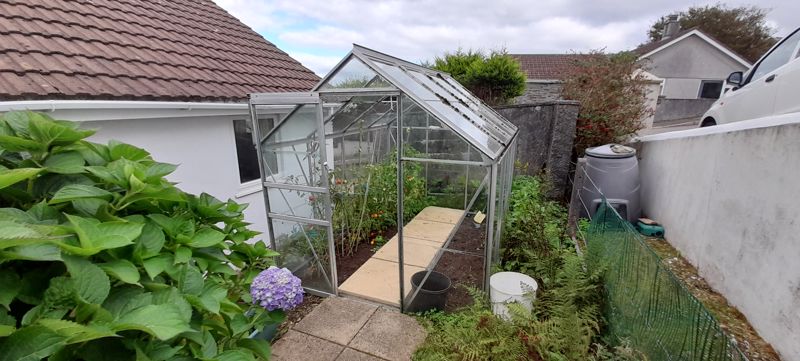4 Hillside East Taphouse, Liskeard £190,000
Please enter your starting address in the form input below.
Please refresh the page if trying an alernate address.
- Cash Buyers only
- Detached bungalow
- Two bedrooms
- Low maintenance rear garden
- Garage
- Driveway parking
- Countryside views
** CASH BUYERS ONLY **
Two bedroom detached bungalow with driveway parking, garage and far reaching views.
Liskeard PL14 4NL
Entrance Hall
Upvc double glazed obscured glass door, Upvc double glazed window, “Haverland” electric heater, doors to all rooms and door to built in storage cupboard with hanging rail.
Lounge
13' 6'' x 11' 4'' (4.11m x 3.45m) MAX
Upvc double window to front of property with country views, stone feature fireplace with inset gas fire.
Bedroom
10' 6'' x 10' 3'' (3.20m x 3.12m)
Upvc double glazed window to front of property with distant moorland views, built in cupboard with hanging rail and shelf.
Bedroom
13' 3'' x 9' 3'' (4.04m x 2.82m) MAX
Two Upvc double glazed windows, one high up to the side of the property and the other looking over the rear garden. Pedestal wash hand basin with tiled splashback.
Bathroom
6' 6'' x 5' 6'' (1.98m x 1.68m)
White suite comprising of a panelled bath with tiled surround, pedestal wash hand basin and WC. Electric wall mounted heater and Upvc obscure double glazed window
Kitchen
13' 3'' x 8' 6'' (4.04m x 2.59m)
Range of cream fronted floor units with working surfaces over and inset stainless steel sink. Upvc double window overlooking the rear garden, inset electric hob, space for fridge freezer and space and plumbing for a washing machine. Built in cupboard with shelving, second built in cupboard with hanging rail and third built in cupboard housing the hot water cylinder with immersion. Door to:
Rear Hall
6' 0'' x 5' 9'' (1.83m x 1.75m)
Upvc double glazed obscure rear door, opening to the garage and door to:
Study
10' 6'' x 5' 0'' (3.20m x 1.52m)
Upvc double glazed window to the front of the property with views.
Garage
18' 6'' x 8' 3'' (5.63m x 2.51m)
Electric up and over door, electric and lights laid on and Upvc double glazed window to the rear.
Outside
The property is approached over a tarmacadam driveway giving parking in front of the garage. A ramp leads up to the front door. The front garden is mainly laid to lawn and is boarded by mature hedging and shrubs. A pedestrian path leads around the side of the property where a pedestrian path leads to the side of the property onto the pavement, this area is mainly laid to chippings for ease and low maintenance. Following the path around to the rear of the property, there are some steps leading up to a raised low maintenance patio area where there a washing line and greenhouse in situ. There are mature hydrangeas bordering the raised level.
Please Note
The property is of a non-standard construction and is available to cash buyers only. For further information, please contact our office.
Liskeard PL14 4NL
Click to enlarge
| Name | Location | Type | Distance |
|---|---|---|---|
