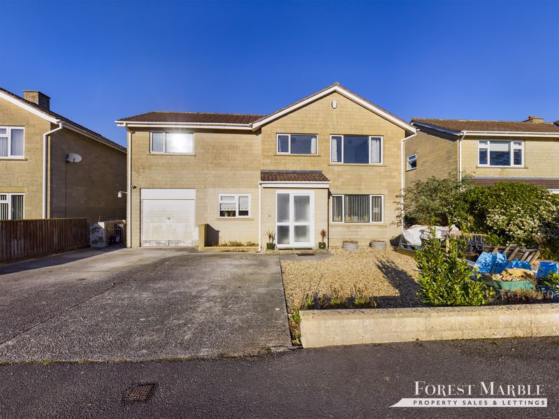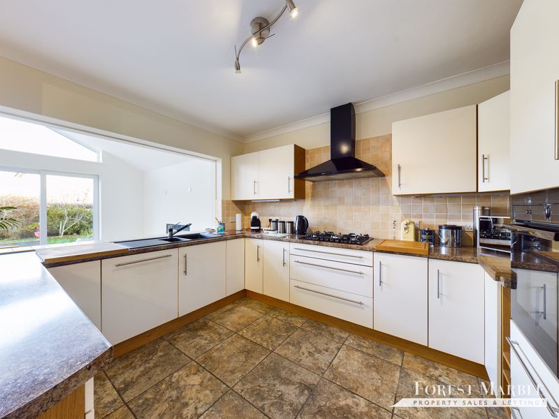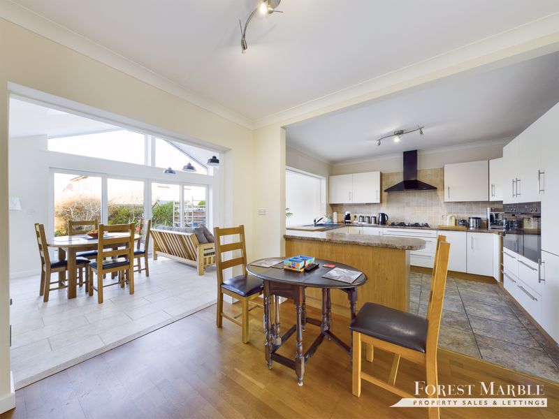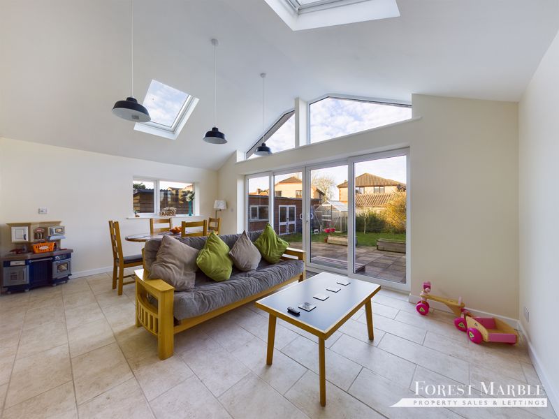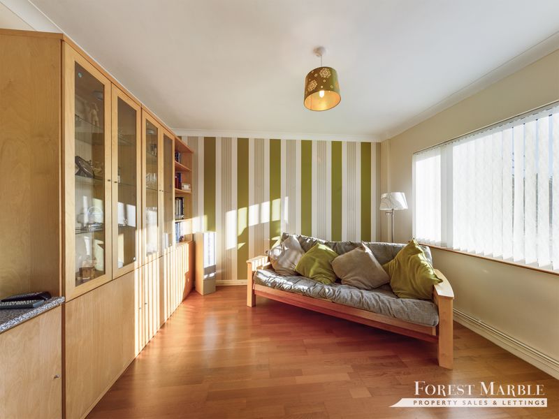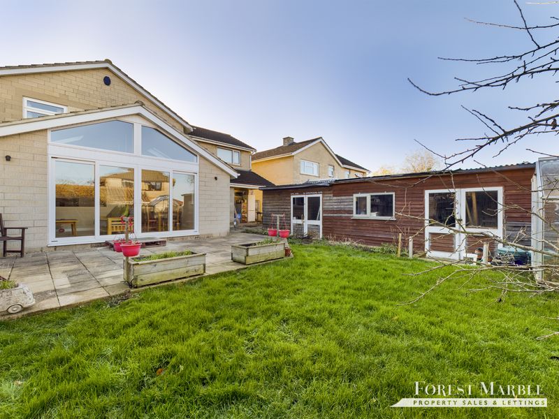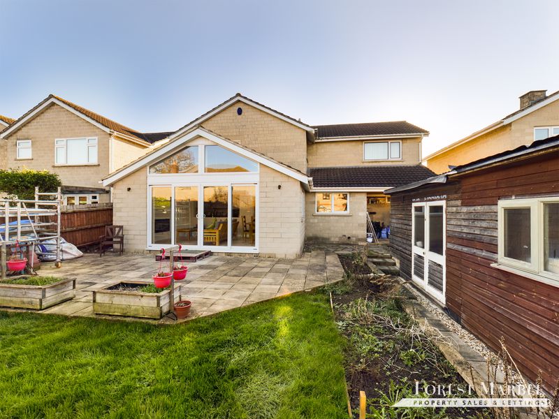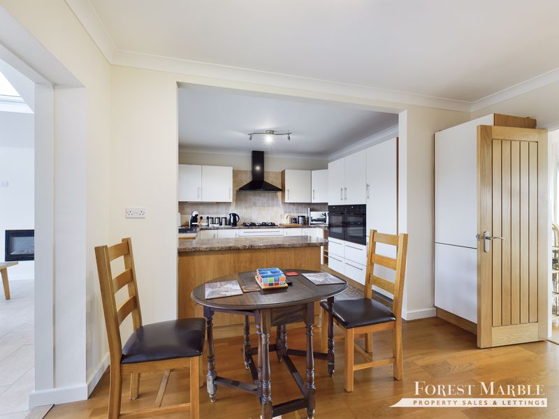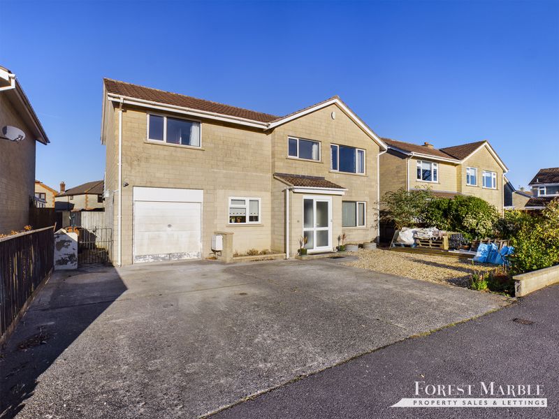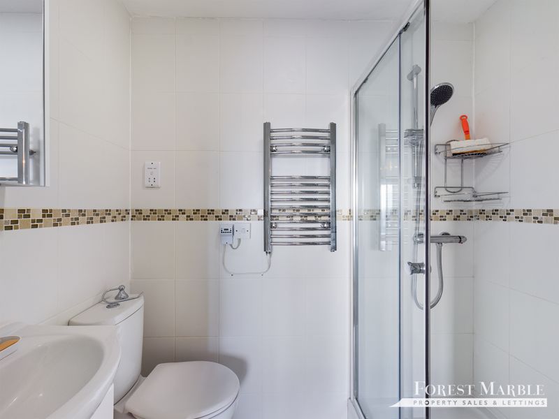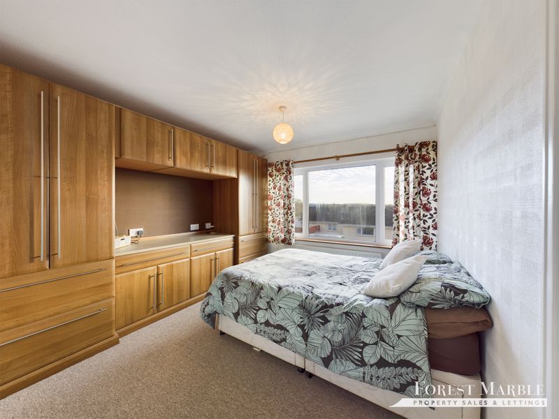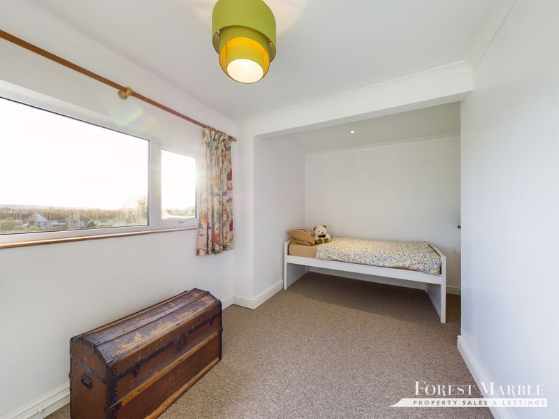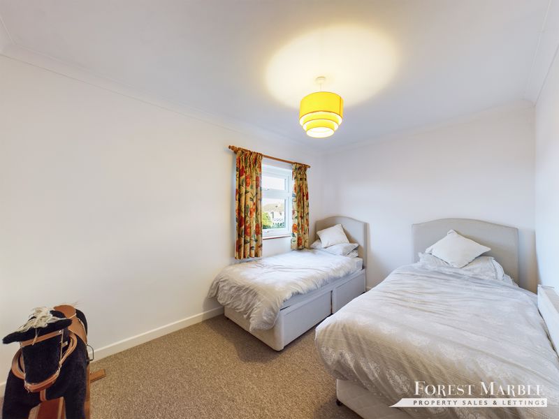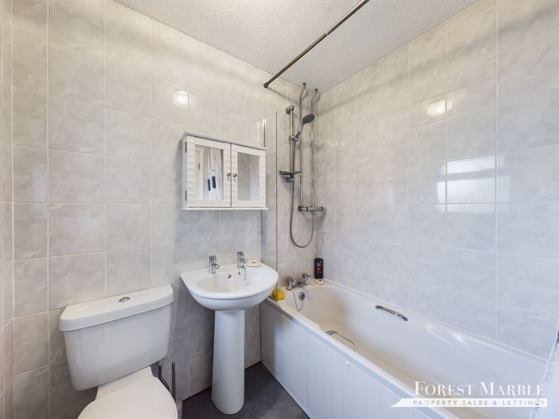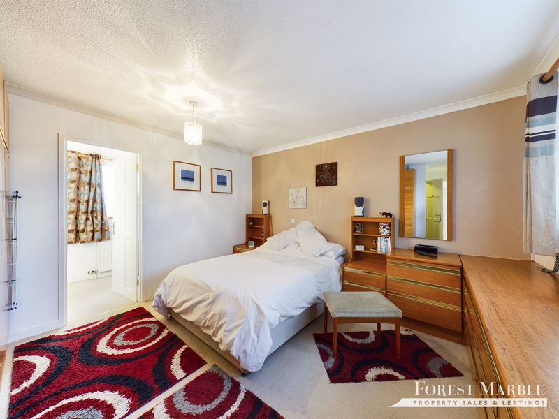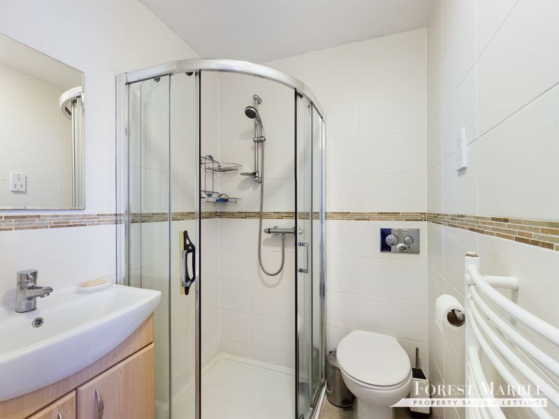Wivenhoe Court, Frome £475,000
Please enter your starting address in the form input below.
Please refresh the page if trying an alernate address.
- Extended Family Home
- Four Double Bedrooms
- Impressive Presentation
- Driveway Parking & Garage
- Ensuite Facillities
- Popular Residential Development
Interact with the virtual reality tour before calling Forest Marble 24/7 to book your viewing of this incredible four bedroom detached family home found within a pleasant residential development on the popular Bath side of Frome. Extensive amounts of living space in the form of a lounge, dining room and impressive family room, as well as a study, modern kitchen and utility concluding the ground floor. All four bedrooms are doubles and excellently proportioned, two of which benefit from ensuites. Sizeable garden to the rear housing a large timber shed, and parking for multiple cars can be found to the front on the driveway. Overall, the property is presented to a great standard and is a perfect example of an ideal family home. To interact with the virtual reality tour, please follow this link: https://premium.giraffe360.com/forestmarble/wivenhoecourt/
Frome BA11 2DF
Porch
3' 4'' x 7' 6'' (1.02m x 2.28m)
Before entering the main body of the property the porch offers you a space to kick off your shoes and shelter from the elements.
Entrance Hall
10' 10'' x 7' 7'' (3.30m x 2.31m)
A large entrance hall with engineered oak flooring offering access to the study, sitting room and dining area.
Sitting room
11' 9'' (max) x 10' 9'' (3.58m x 3.27m)
Situated at the front of the property overlooking the driveway, the sitting room is an excellent area for sitting back after a long day. Fitted storage units where you can display your various books or glass collections.
Study
8' 6'' (max) x 7' 4'' (2.59m x 2.23m)
When finding yourself working from home as more and more people are, the study is the perfect space to accommodate a work from home office. Engineered oak flooring and a storage cupboard.
Dining Area
12' 6'' x 9' 1'' (3.81m x 2.77m)
An open plan area adjacent to the kitchen perfect for hosting a small table and chairs for family meals. Access to the under stairs storage cupboard.
Kitchen
11' 7'' x 9' 11'' (3.53m x 3.02m)
Comprising of a range of wall and base units with roll top work surface over with an inset one and a half bowl composite sink drainer unit. Integrated appliances including fridge & freezer, dish washer and twin single electric ovens with a five ring gas hob under the cooker hood. Tiling to the flooring and splashbacks.
Family Room
11' 10'' x 18' 2'' (3.60m x 5.53m)
An impressive addition to the property, with floor to ceiling windows over looking the rear garden. The family room is incredibly spacious, meaning you can easily accommodate a dining table and chairs as well as your lounge furniture in front of the electric fire. Tiling to the floor and patio doors to the garden.
Utility Room
12' 8'' x 7' 4'' (3.86m x 2.23m)
A handy utility room with a sink and space for your washing machine. Additional storage space, with tiling to the splashbacks and a door leading to the covered garden area.
Cloakroom
3' 0'' x 6' 1'' (0.91m x 1.85m)
Comprising of a WC and wash hand basin with vanity unit under. Tiling to the floor and splashbacks.
First Floor Landing
10' 2'' x 6' 10'' (3.10m x 2.08m)
Providing access to the bedrooms, bathroom and the double airing cupboard.
Bedroom One
12' 4'' x 17' 0'' (3.76m x 5.18m)
A spacious double bedroom with the additions of a fitted wardrobe and separate dressing room allowing you more choices of how to utilise the remaining space.
Dressing Room
5' 2'' x 11' 10'' (1.57m x 3.60m)
The dressing room is perfect for a desk and additional storage, or could even be used as an office or nursery.
Ensuite
8' 4'' x 10' 0'' (2.54m x 3.05m)
Comprising of a shower cubicle, WC, wash hand basin and a hand towel radiator. Tiling to the floor and splashbacks.
Bedroom Two
13' 0'' (max) x 10' 4'' (3.96m x 3.15m)
A large double bedroom with views out to Longleat Forest. Fitted wardrobes and additional storage offer a home for your clothes collection. Door to the ensuite.
Ensuite
3' 10'' x 6' 6'' (1.17m x 1.98m)
Comprising of a shower cubicle, WC and wash hand basin with vanity unit over. Tiling to the walls.
Bedroom Three
10' 6'' x 11' 8'' (max) (3.20m x 3.55m)
A further double bedroom, perfect for a teenager or guest room. Ample space to comfortably accommodate your large double bed.
Bedroom Four
7' 10'' x 14' 2'' (max) (2.39m x 4.31m)
A further double bedroom with a great view to the front aspect. Could be used as a double or twin room.
Bathroom
5' 5'' x 6' 10'' (max) (1.65m x 2.08m)
Comprising of a bath with shower over, a wash hand basin and WC. Tiling to the walls and splashbacks.
Rear Garden
A sizeable rear garden, mainly laid to lawn also with a large patio area perfect for hosting your table and chairs as well as a barbeque station. The garden is decorated with various shrubs and a fruit tree, as well as planting beds and a green house where gardening enthusiasts can get to work. A large timber built workshop with power can be found, currently separated into two spaces.
Parking
Parking for multiple vehicles can be found to the front.
Garage
A single integral garage with power and light, accessed by the up and over door.
Frome BA11 2DF
Click to enlarge
| Name | Location | Type | Distance |
|---|---|---|---|












































