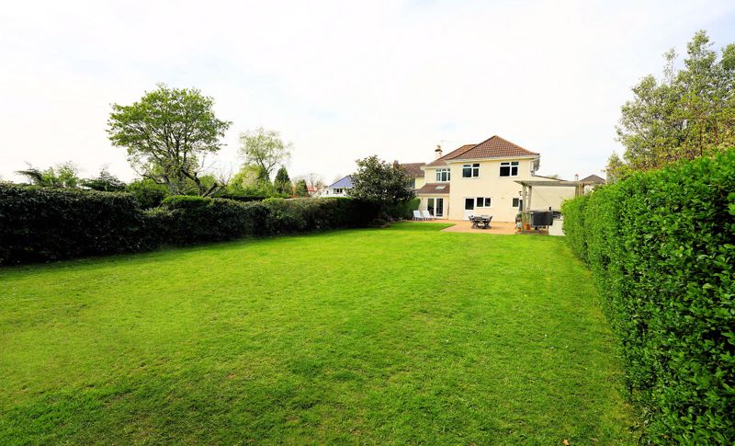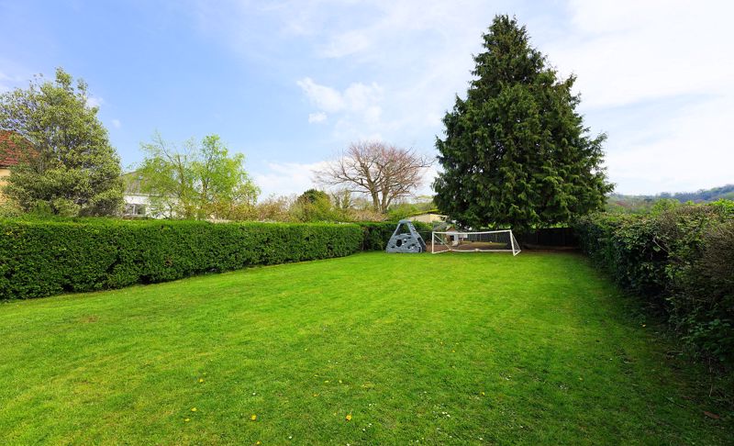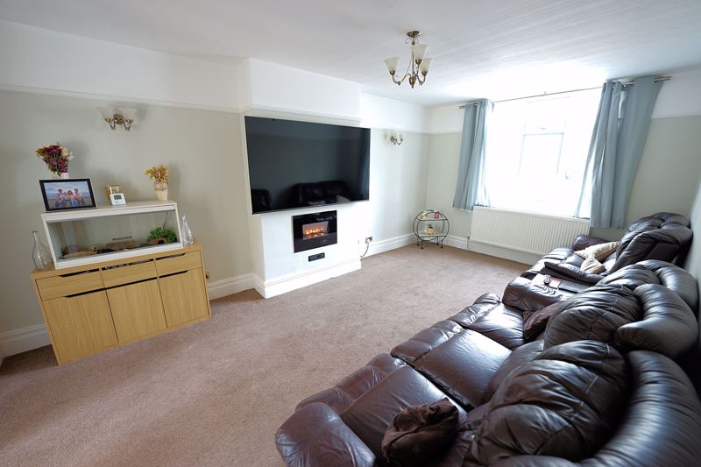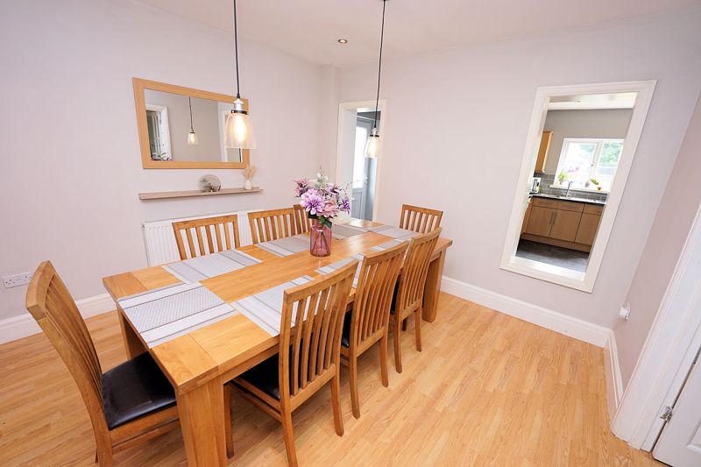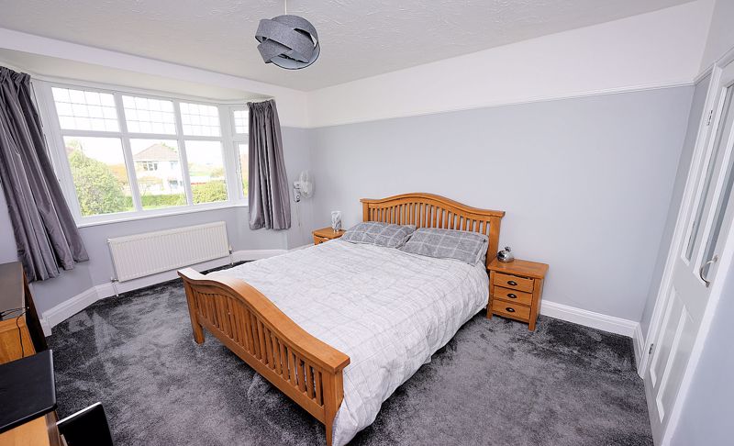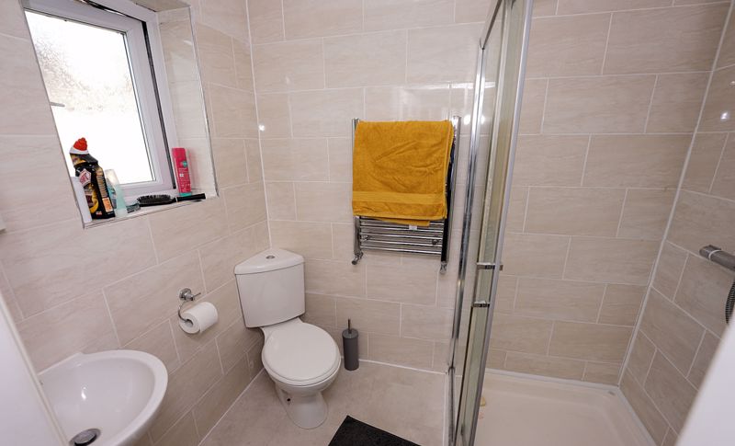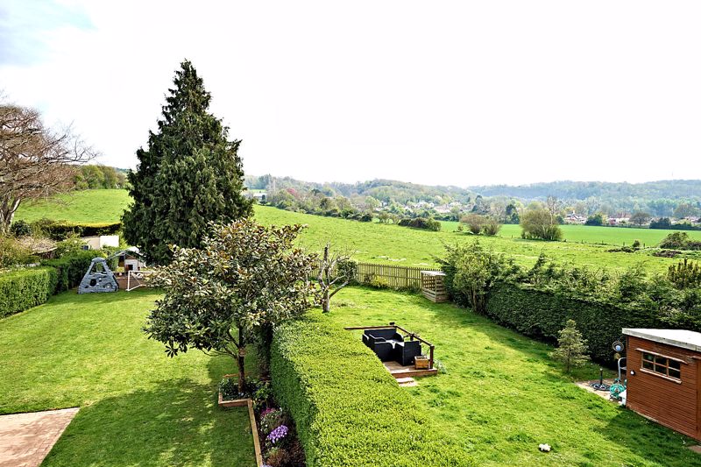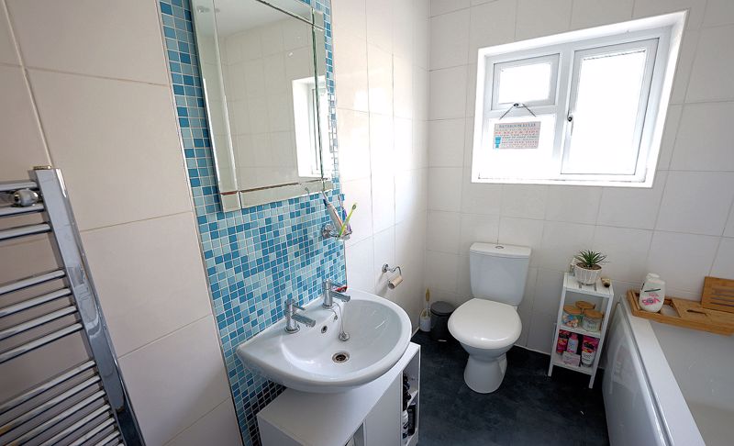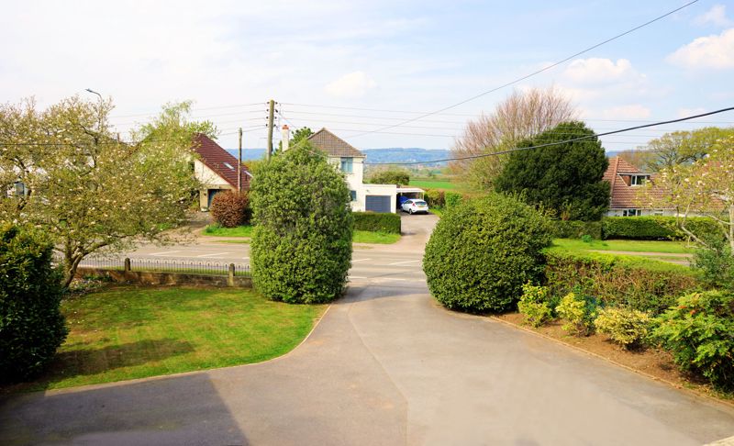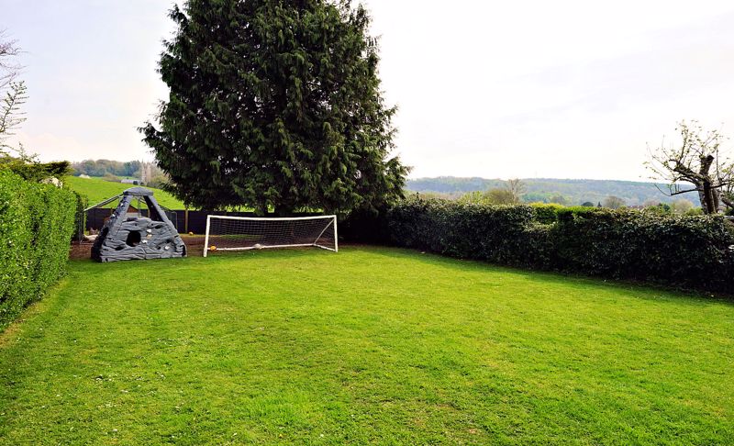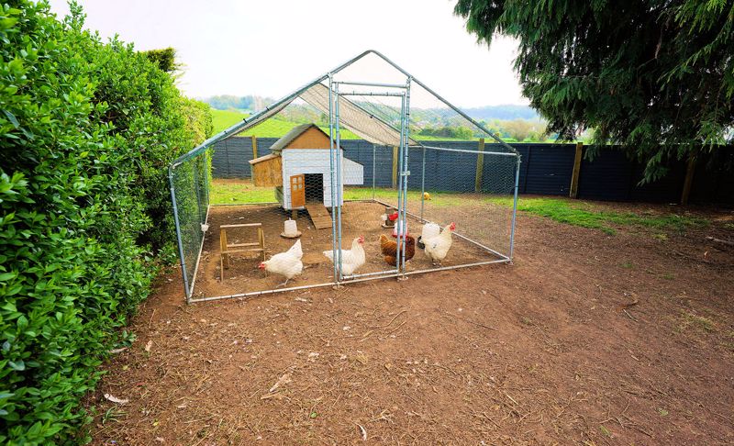Farleigh Road, Backwell Offers in the region of £895,000
Please enter your starting address in the form input below.
Please refresh the page if trying an alernate address.
- 5 Double bedrooms
- En suite and full Family Bathroom
- Extensive gardens
- Views
- Ideally placed for all amenities
- Away from area of proposed new development
- 4 reception rooms
- Fitted kitchen breakfast room and a utility room
- Many original features
- Please click on the Property Brochure link for more information.
An impressive 5 double bedroom family home with 4 reception rooms, a superb south facing garden and far reaching views in a premier village setting in Backwell.
By any measure this is a significant and certainly much admired detached family house that dates from the mid 1920's and occupies a prominent position in this prime village, perfectly placed for all schools and amenities.
The endless accommodation includes 5 double bedrooms, 2 ½ bathroom, 4 reception rooms, an extensive drive, an attached garage and lovely almost 1/4 acre gardens adjoining open fields with views to the village Church and the wooded hillsides of Backwell beyond.
The house is now approaching 100 years old but latterly the house has been updated and improved to afford comfortable, flexible, light and spacious accommodation that flows very well and opens to a fabulous south facing terrace and extensive lawns with open views beyond. The position is superb with the house standing just 200 yards from Backwell School, for decades one of the most sought-after secondary schools in the county, a 10-minute walk from the outstanding village Junior School and just a little further from the Infant School and Nursery. There is also an independent PNEU school, (ages 2-11) close by and the village shops and health centres are a 5-minute walk away.
The house was built around 1926 for a local businessman who had this house designed for him and his family along with number 38 which is slightly smaller but of similar style.
The property is of good quality and displays a number of superior features. These include the part dressed stonework, exposed contrasting stone quoins and the matching pillared porch with a galleried roof which are all elements that make this house stand out among the many fine neighbouring properties many of similar vintage in this part of Backwell.
Another distinguishing feature is how the house stands well back from Farleigh Road. An impressive, pillared gateway is flanked by an original dressed stone wall that opens to the drive and broad forecourt leading in turn to the recessed garage at the side. The forecourt allows parking and turning space with room for a dozen cars or more, perfect for entertaining.
Equally ideal for entertaining are the gardens to the rear that stretch away from the house for over 125’ (38.4m) with the whole plot extending to nearly ¼ acre.
Services: All mains services are connected. Full gas central heating through radiators with a high
efficiency boiler that was replaced at the end of 2021. Double glazing. High speed broadband services are available including Superfast cable broadband (600mb and upwards download speeds), TV, and telephone services. Council Tax Band F 2022/23 amount payable £2,811.68 before any discounts are applied.
Backwell BS48 3PA
The Accommodation:
The front door opens from the porch to a spacious traditional entrance hall that has a classic high ceiling, deep moulded skirting boards and architraves that frame the panel doors that open to three of the four reception room and to the kitchen breakfast room. A staircase with original panelling and fluted newel posts rises to the galleried landing above.
The Living Room is arranged to overlook the gardens at the front and double doors lead though the adjacent room to French doors opening to the terrace and rear gardens. The high ceilings further enhance the proportions, there are picture rails and a feature fireplace, but a full chimney might allow the installation of a wood burner or open fire if you wish.
A Sitting Room – Family Room is a lovely bright room that has a bay window allowing a more open outlook.
Glazed double doors lead from the hall to the Dining Room which is next to the kitchen and the layout suits the prospect of opening the wall between the two rooms to create a very large kitchen diner with a picturesque outlook to the garden.
Despite the potential to combine the kitchen and dining room, the kitchen is already large enough for a breakfast table and is fully fitted with an excellent range of wall and floor cupboards with ample granite effect worksurfaces. The recessed full size range cooker has stainless steel chimney hood above and ceramic tiled surrounds and there is an integrated dishwasher. There is also provision for a large American style fridge freezer while a door opens to a utility room with a cloakroom beyond.
The Kitchen overlooks and opens to the patio and rear gardens with views as far as the woodland of Backwell Hill away in the distance.
A study also takes advantage of the outlook to the rear and features a half vaulted ceiling with a double glazed Velux style roof window bathing the room with natural light.
On the first floor the extensive landing and upper hall opens to the family bathroom and the five bedrooms all of which are double rooms, and every room enjoys an attractive, more open outlook. The two bedrooms at the front offer partial views as far as Wraxall, while the remaining bedrooms enjoy the best of the views of the garden, farmland and Backwell Hill.
The principal bedroom has a broad bay window that surveys the forecourt and doors lead to both a walk-in wardrobe and to the shower room en suite.
A large walk-in linen cupboard on the landing provides further good built in storage space.
Outside:
A pavement and verge set the house even further back from the road and allow good visibility. The gateway opens to an expansive forecourt with space to park and turn and the Garage is attached to the side of the house with a stable door from the garage to the garden and a personnel door from the drive to the utility room.
The garden is bounded at the front by a low dressed stone wall that matches the house and is topped with iron railings.
The rear garden is a particular feature of the property and is fully enclosed so safe for young children and pets. A paved terrace adjoins the back of the house leads to both the lawn and to a sun deck that is sheltered by a Pergola.
The lawn stretches away from the house for a considerable distance with mature hedges to either side and a sleeper edged floral border. The gardens are planted with a series of established specimen trees and shrubs including a superb Magnolia Tree.
Services:
All mains services are connected. Full gas central heating through radiators with a high efficiency boiler that was replaced at the end of 2021. Double glazing. High speed broadband services are available including Superfast cable broadband (600mb and upwards download speeds), TV, and telephone services.
The Village:
Backwell is probably the most sought-after village in North Somerset and Farleigh Road offers a wide variety of substantial high value homes. The amenities include a doctor’s surgery and a dentist in the centre of the village, there is a leisure centre with a swimming pool and Gym, parks, 2 good village pubs, a village club, a village hall, a bowls club, tennis club and football club and everything is within easy reach.
Nearby, (2 miles) Nailsea offers more comprehensive facilities with a pedestrianised shopping centre, large Tesco and Waitrose supermarkets. In addition, good road connections are available to the larger centres in the area with Bristol just 8 miles away, while the village is on a SUSTRANS cycle network route with direct access to the city.
The M5 motorway offers two junctions within 7 miles at Clevedon and Portishead/Gordano. A main line railway connection is available from the village with direct trains to London-Paddington, Bristol and Bath and the airport is also within easy reach, perfect for business and pleasure travel.
Backwell BS48 3PA
Click to enlarge
| Name | Location | Type | Distance |
|---|---|---|---|

























































