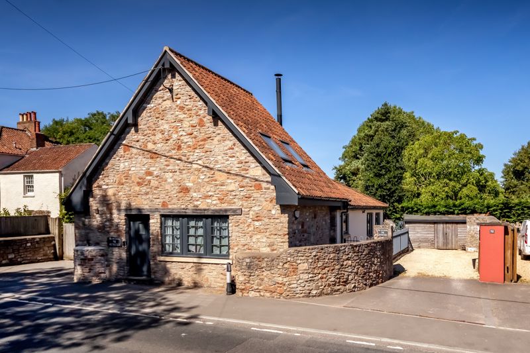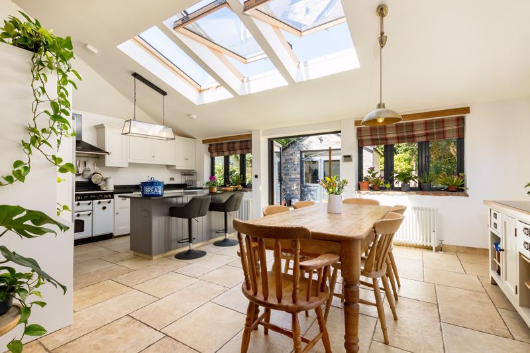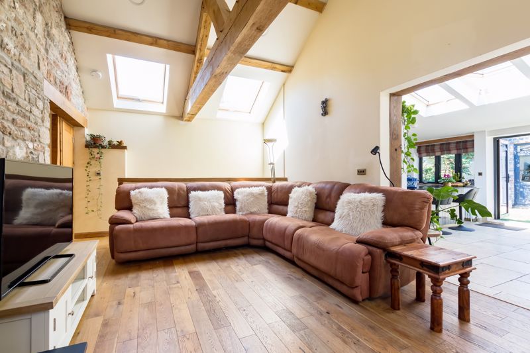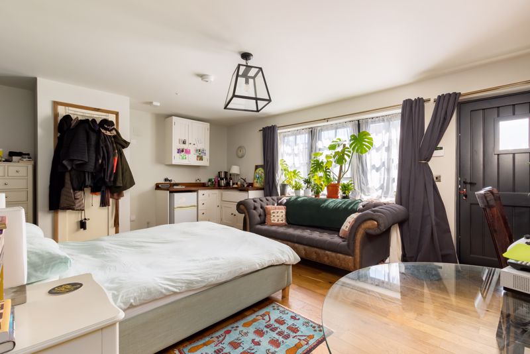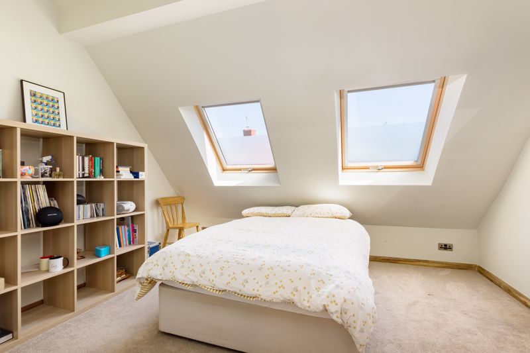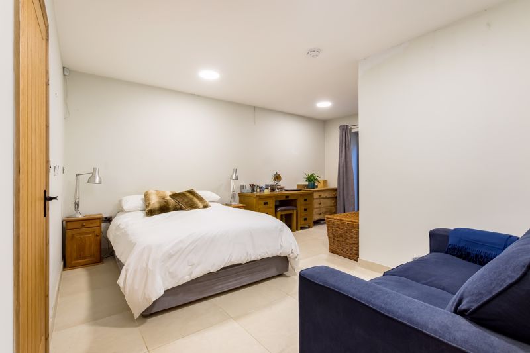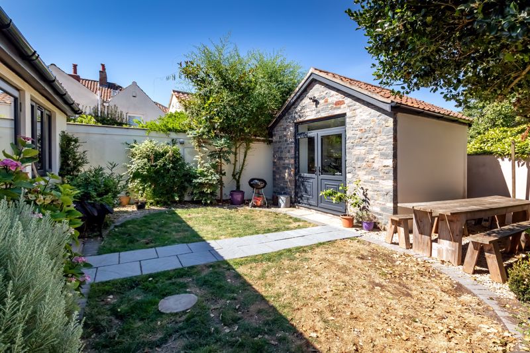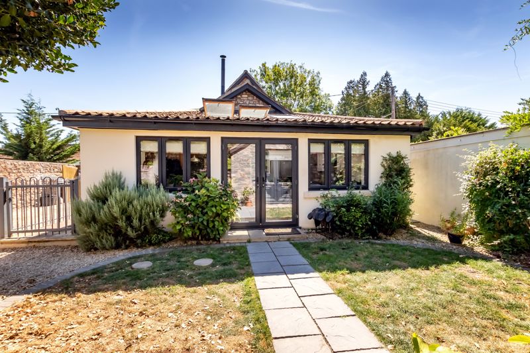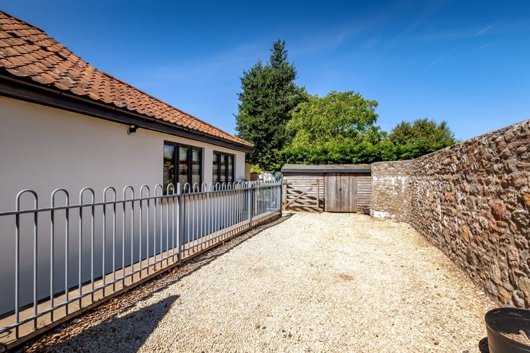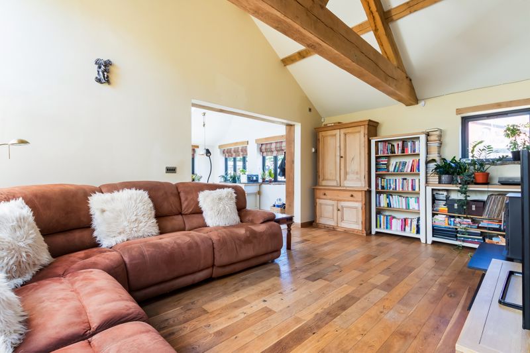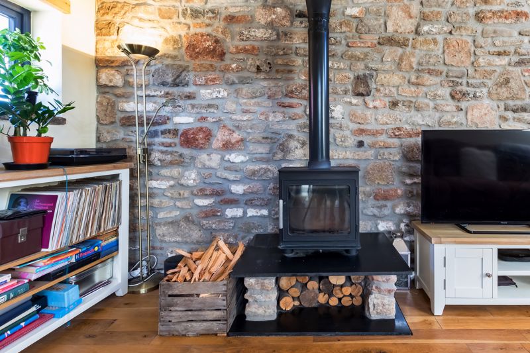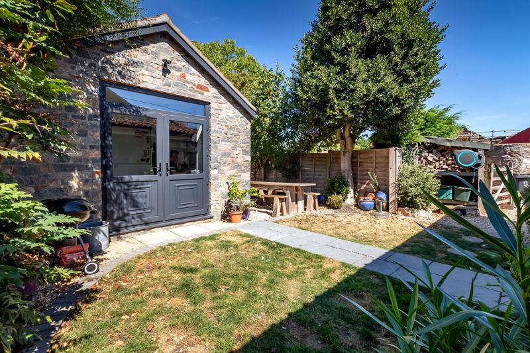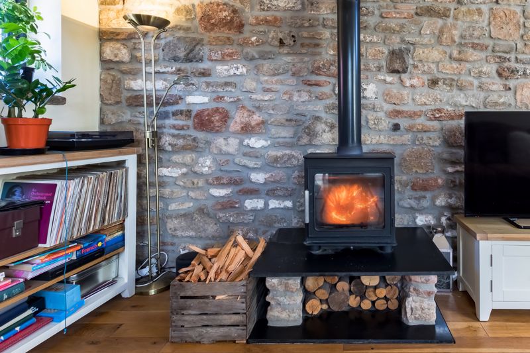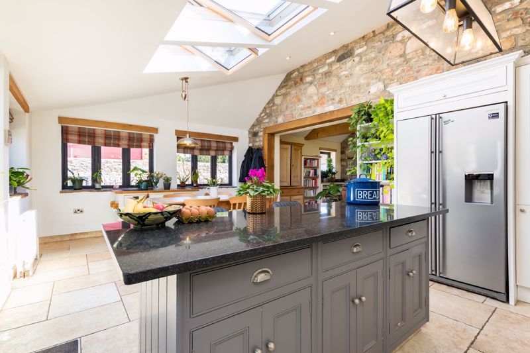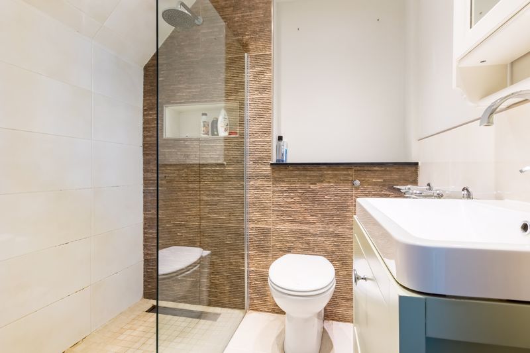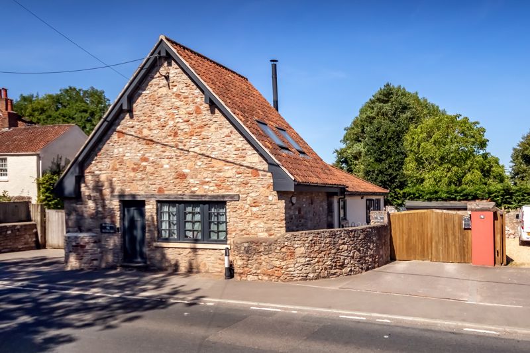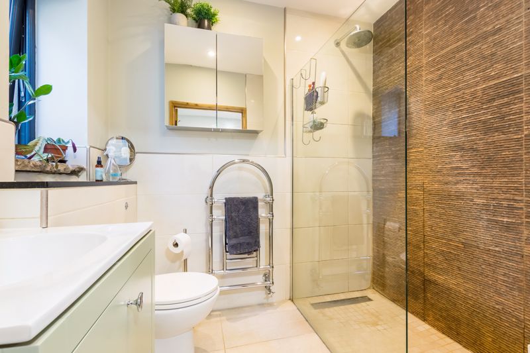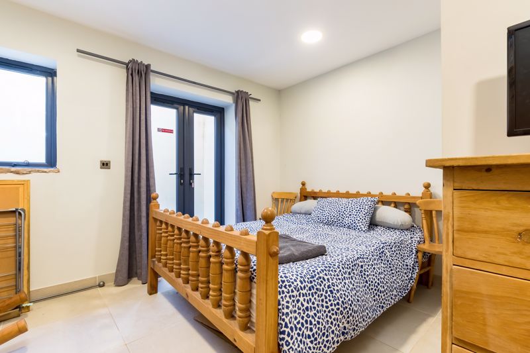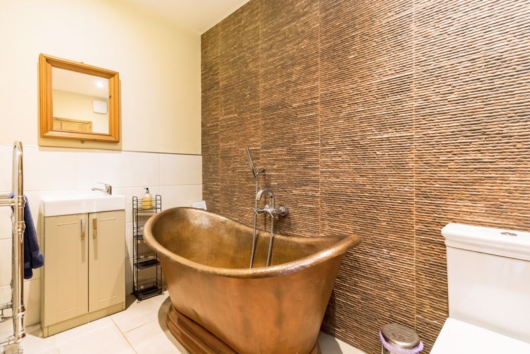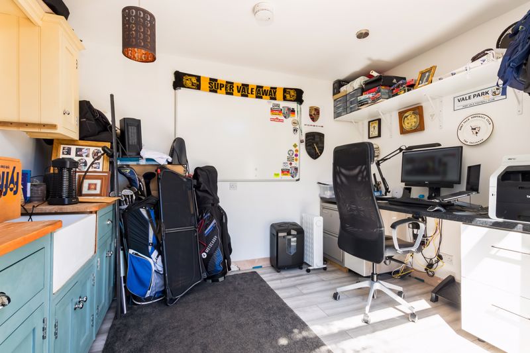94 West Town Road, Backwell £599,000
Please enter your starting address in the form input below.
Please refresh the page if trying an alernate address.
Request A Viewing
- 4 double bedrooms - ALL with en-suite facilities
- Kitchen/Diner and open plan living accommodation
- Courtyard garden
- Home office
- Recently re-developed and arranged over 3 floors
- Solid timber hand-built kitchen
- Exposed stone feature walls and timber beams
- Finished to an extremely high standard throughout
- Fantastic West Town location
- Within walking distance of all local amenities including mainline train station
A property that MUST be seen to be fully appreciated! This deceptively spacious character property is arranged over 3 floors with private rear courtyard garden, off street parking 4 double bedrooms, all with en-suites and large open plan family living space. Originally the village blacksmith's workshop (dating back to the early 1800's), but having been lovingly re-built in recent years to create a stunning family home brimming with features!
Backwell BS48 3BE
The Property
A stunningly presented property, which has been recently the subject of re-development, comprising 4 large double bedrooms (all with en-suite bathrooms) and spacious open plan family living accommodation. An ideal family home given its location within Backwell and brimming with charm and character throughout. Finished to the highest of standards which is evident from the moment you step foot through the door. Close to mainline station and M5/M4.
Location - to find
From our office in Backwell, take the A370 towards Weston Super Mare. The property can be found on the right hand side, at the bend in the road, just past the Rising Sun public house.
Kitchen/Diner
21' 11'' x 14' 0'' (6.68m x 4.26m)
Exposed stone feature walls. Limestone effect ceramic tiled flooring. UPVC double glazed windows to side and rear elevations. UPVC double glazed doors to rear elevation. Fitted kitchen comprising a range of solid timber bespoke wall and base units with granite worktops. Gas fuelled rage cooker with matching extractor hood. Space for American style fridge/freezer. Space and plumbing for dishwasher. 2 x radiators. Island unit with breakfast bar.
Lounge
22' 2'' x 12' 2'' (6.75m x 3.71m)
Exposed stonework feature wall. Exposed oak beams with vaulted ceiling. Solid oak flooring. Wood burning stove on slate hearth. UPVC double glazed window to side elevation. Velux roof lights. Stairs to lower ground floor. Doors to annex/bedroom 4 and to staircase leading to first floor (bedroom 3).
Annex/Bedroom 4
17' 11'' x 13' 0'' (5.46m x 3.96m)
Solid oak flooring. Timber doubled glazed casement windows to front elevation. Timber door to front elevation. Storage cupboard. Kitchenette unit with sink and cupboards. Radiator.
En-suite (to bedroom 4)
6' 10'' x 3' 9'' (2.08m x 1.14m)
Fitted with a white suite comprising corner shower cubicle with thermostatic mixer shower, low level WC with concealed cistern and vanity wash hand basin. Tiled flooring. Part tiled walls. Period style radiator/towel rail.
Bedroom 3
12' 9'' x 10' 11'' (3.88m x 3.32m)
Stairs from Lounge. Large velux roof lights. Eaves storage. Walk-in wardrobe with fitted rails and drawers and immersion boiler.
En-suite (to bedroom 3)
6' 6'' x 4' 10'' (1.98m x 1.47m)
Fitted with a white suite comprising walk-in shower cubicle with thermostatic mixer shower and rain head, low level WC and vanity wash hand basin. Tiled flooring. Part tiled walls. Period style radiator/towel rail.
Bedroom 1
17' 0'' x 13' 10'' (5.18m x 4.21m)
Tiled flooring with underfloor heating. UPVC double glazed French doors to side elevation. Walk in wardrobe with hanging rails and drawers.
En-suite (to bedroom 1)
7' 1'' x 5' 4'' (2.16m x 1.62m)
Fitted with a white suite comprising walk-in shower cubicle with thermostatic mixer shower and rain head, low level WC with concealed cistern and vanity wash hand basin. Tiled flooring. Part tiled walls. Period style radiator/towel rail. Mirrored cabinet. UPVC obscure double glazed window to side elevation.
Bedroom 2
15' 0'' x 12' 0'' (4.57m x 3.65m)
Tiled flooring with underfloor heating. UPVC double glazed French doors and UPVC double glazed window to side elevation.
Jack & Jill En-suite
9' 6'' x 4' 10'' (2.89m x 1.47m)
Fitted with a white suite comprising low level WC with concealed cistern and vanity wash hand basin. Feature copper roll-top bathtub with chrome mixer taps and "wand" shower attachment. Tiled flooring. Part tiled walls. Period style radiator/towel rail.
Utility room
6' 7'' x 3' 3'' (2.01m x 0.99m)
Space for washing machine. Space for tumble drier. Wall mounted Worcester Bosch gas central heating boiler.
Office
11' 7'' x 8' 10'' (3.53m x 2.69m)
Fitted with a desk and drawer units. Kitchenette comprising base unit cupboards and feature Belfast sink. UPVC French doors to garden.
Rear Garden
Mainly laid to lawn with feature stone paths and gravel areas. Mature shrubs and trees. Secure gate to driveway.
Driveway
Accessed via solid timber gates providing off-street parking for up to 3 cars. Timber shed and wood store.
Backwell BS48 3BE
Click to enlarge
| Name | Location | Type | Distance |
|---|---|---|---|















































