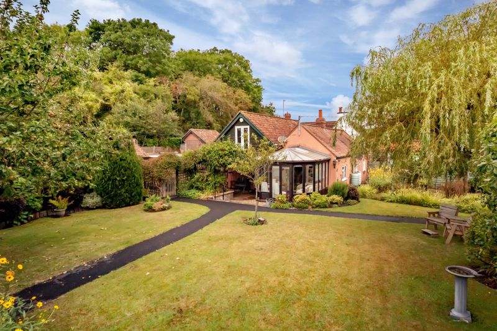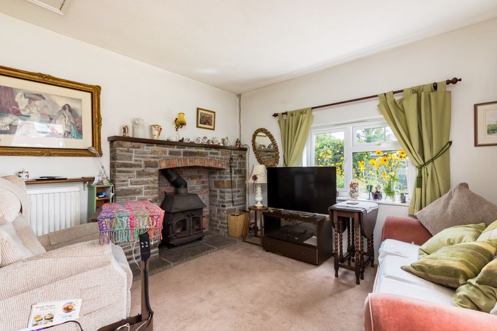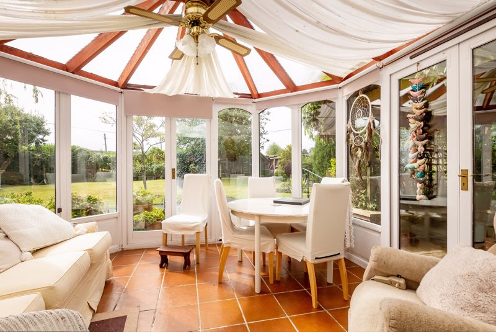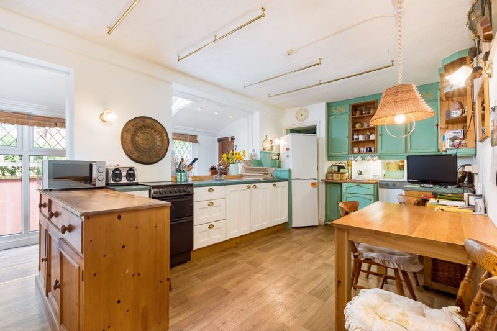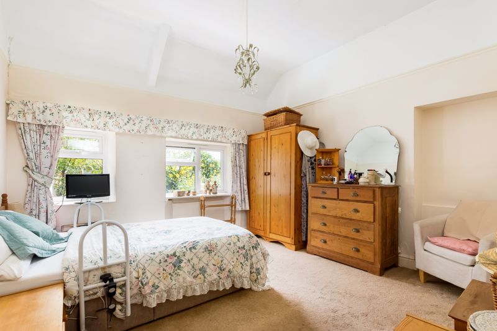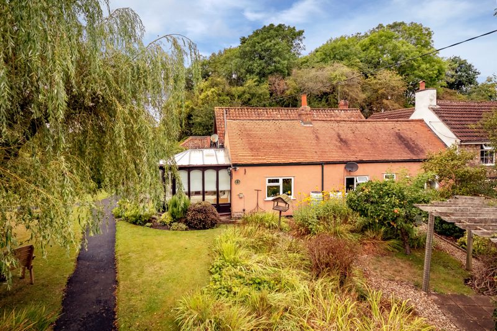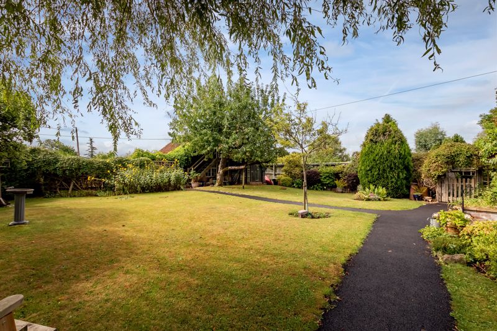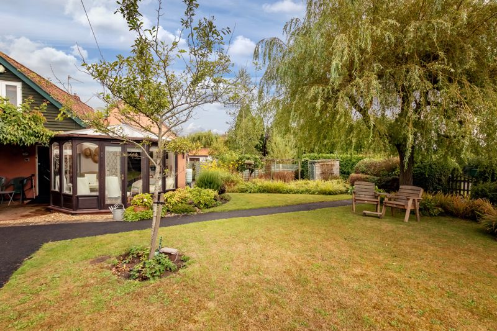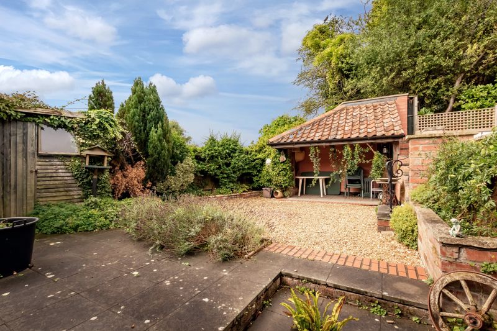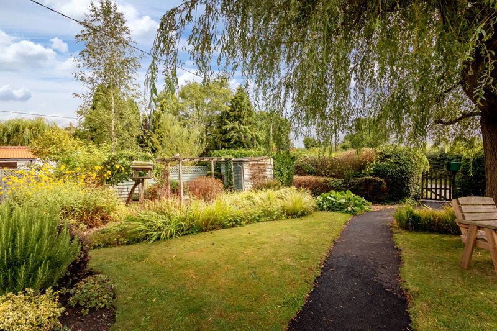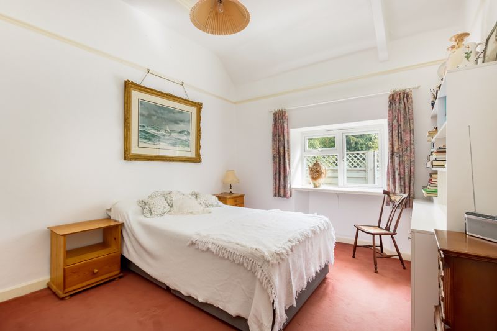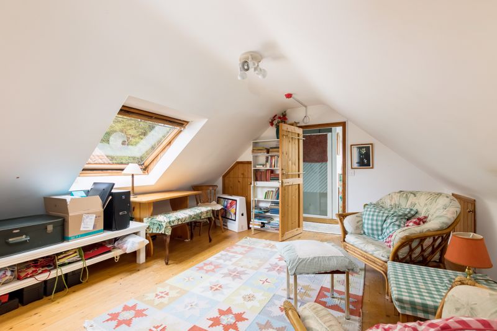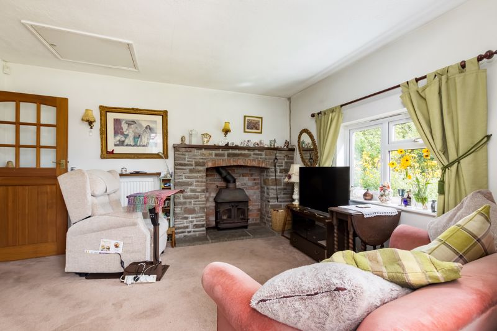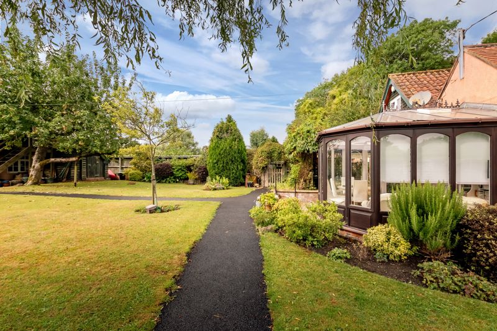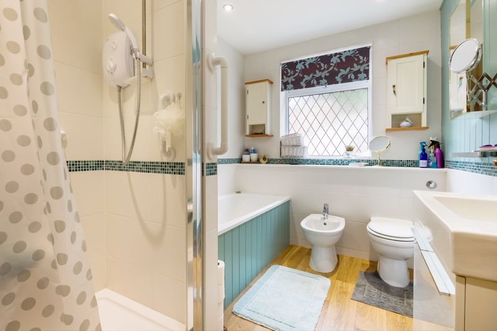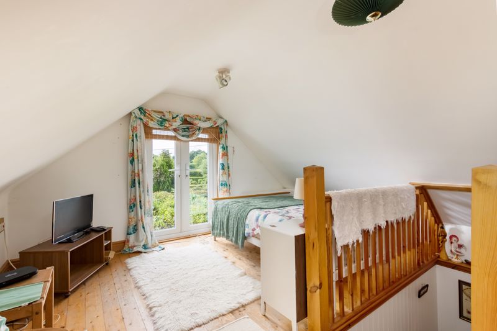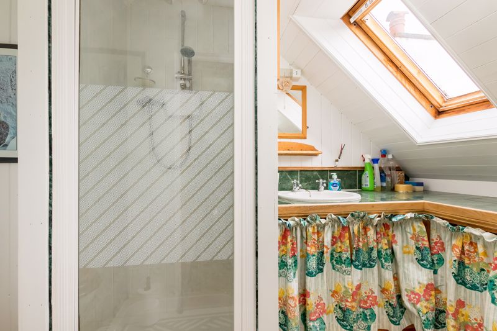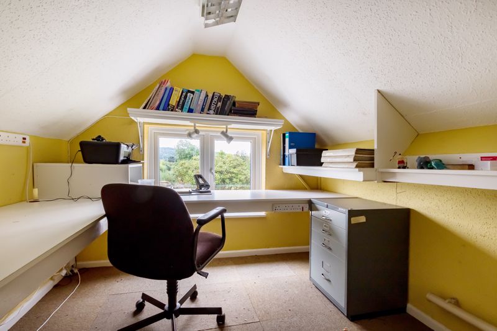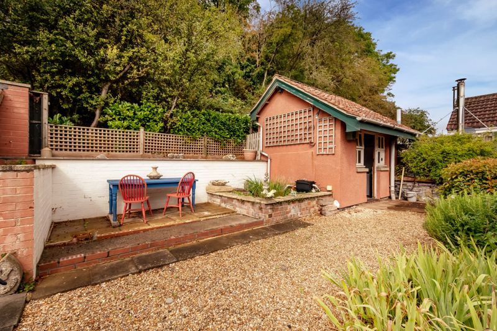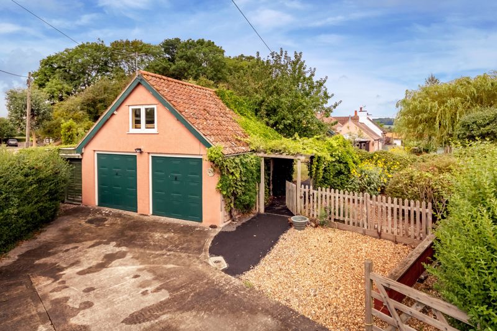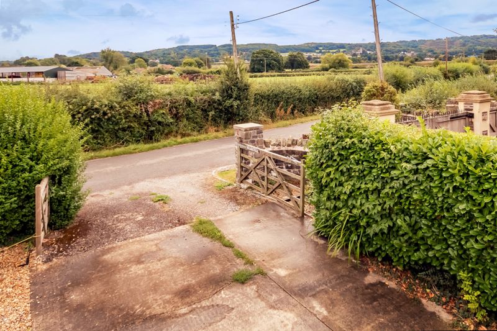Backwell Common, Backwell Guide Price £695,000
Please enter your starting address in the form input below.
Please refresh the page if trying an alernate address.
- Lovely cottage in stunning rural location
- Fantastic pretty mature gardens
- Large garage/workshop
- Potential for re-development subject to the necessary consents
- Current Planning Permission (expires October 2022) 19/P/0477/FUH
- Three bedrooms
A fantastic opportunity to purchase a lovely pretty cottage set in mature gardens on Backwell Common. Comprising 3 Bedrooms, good sized kitchen and living room and conservatory. The property could benefit from modernisation and updating or redevelopment subject to the necessary consents. The Property benefits from current planning permission (expiring October 2022) to construct single storey extensions to the east, south and west elevations of the property thus creating much larger living accommodation.
Backwell BS48 3AE
The Property
"Wellside Wedge" is a lovely, pretty cottage set in mature gardens on Backwell Common. Comprising 3 Bedrooms, good sized kitchen and living room and conservatory. The property could benefit from modernisation and updating, or redevelopment subject to the necessary consents. The Property benefits from current planning permission (expiring October 2022, 19/P/0477/FUH) to construct single storey extensions to the east, south and west elevations of the property thus creating much larger living accommodation.
Location - To Find
From our offices in Backwell, take Station Road towards Nailsea. Turn right onto Backwell Common and continue to follow the road around a few bends and you will find the property on the left hand side.
Entrance Hall
29' 6'' x 3' 8'' (8.98m x 1.12m)
Entry via a hardwood and obscure glazed front door. Doors to all principle rooms. Coats cupboard. Radiator.
Lounge
13' 6'' x 12' 0'' (4.11m x 3.65m)
UPVC double glazed window to side elevation. Fireplace with wood burning stove. Glazed doors to conservatory. Radiator.
Conservatory
11' 11'' x 11' 1'' (3.63m x 3.38m)
Of timber construction with double glazed sealed units and a polycarbonate roof. Fitted blinds. Tiled flooring.
Kitchen
16' 9'' x 9' 10'' (5.10m x 2.99m)
Fitted with a range of solid timber wall and base units with roll-edge laminate worktops over. Space for fridge/freezer. Space for electric cooker. Stainless steel sink with drainer and chrome mixer tap over. Wood effect laminate flooring. Open to utility. Concealed staircase to first floor.
Utility room
14' 1'' x 4' 0'' (4.29m x 1.22m)
Fitted with a roll edge laminate worktop over base unit. Inset stainless steel sink with drainer and chrome mixer tap over. Space for washing machine and tumble drier. Door to rear garden.
Bedroom 1
12' 3'' x 12' 1'' (3.73m x 3.68m)
UPVC double glazed window to side elevation. Radiator. Feature picture rails.
Bedroom 2
12' 3'' x 9' 11'' (3.73m x 3.02m)
UPVC double glazed window to side elevation. Radiator. Feature picture rails.
Bathroom
9' 8'' x 6' 8'' (2.94m x 2.03m)
Fitted with a white suite comprising panelled bath, low level wc with concealed cistern, bidet and vanity wash hand basin. Shower cubicle with electric Mira shower. UPVC obscure leaded double glazed window to side elevation. Part tiled walls. Lino flooring. Ladder towel rail.
Storeroom
7' 2'' x 5' 10'' (2.18m x 1.78m)
Power and light. Roof light.
Upstairs bedroom
24' 9'' x 14' 0'' (7.54m x 4.26m)
Eaves storage. UPVC double glazed doors/Juliet balcony. Velux roof window. Radiator. Door to shower room.
Shower Room
9' 7'' x 4' 9'' (2.92m x 1.45m)
Shower cubicle with thermostatic mixer shower. Low level wc. Vanity wash hand basin. Velux roof window. Wood panelling.
Garage
18' 2'' x 17' 8'' (5.53m x 5.38m)
Of block construction with 2 x up and over doors, power and light. Room above with exterior staircase to storage and office space.
Rear Garden
Mainly laid to patio with gravel areas, raised planters and pond. Enclosed by timber fencing. Store of block construction.
Garden Store
11' 0'' x 8' 2'' (3.35m x 2.49m)
Of block construction with tiled roof. Timber casement windows and timber door. Shelving. Quarry tiled floor. Power and light.
Front garden
A lovely private space, mainly laid to lawn with very pretty mature cottage style borders. Enclosed by timber fencing and hedging. Fruit trees. Shed. Tarmac paths to house. Wood store and central heating oil tank.
Driveway
Parking for 3 cars.
Backwell BS48 3AE
Click to enlarge
| Name | Location | Type | Distance |
|---|---|---|---|
















































