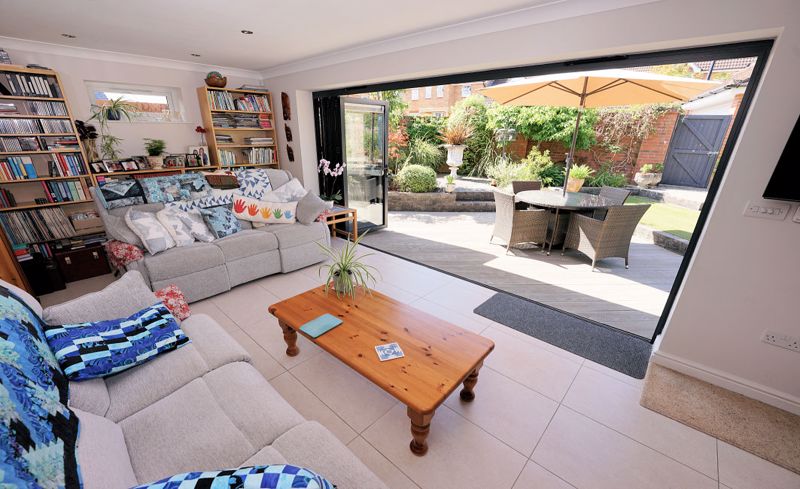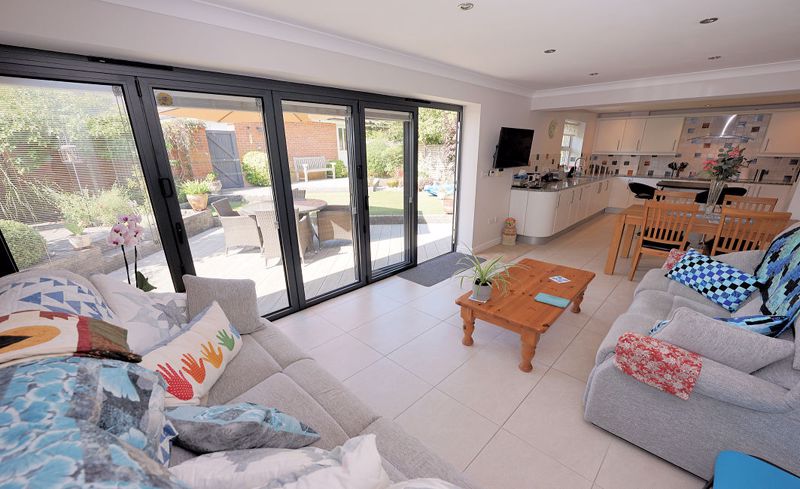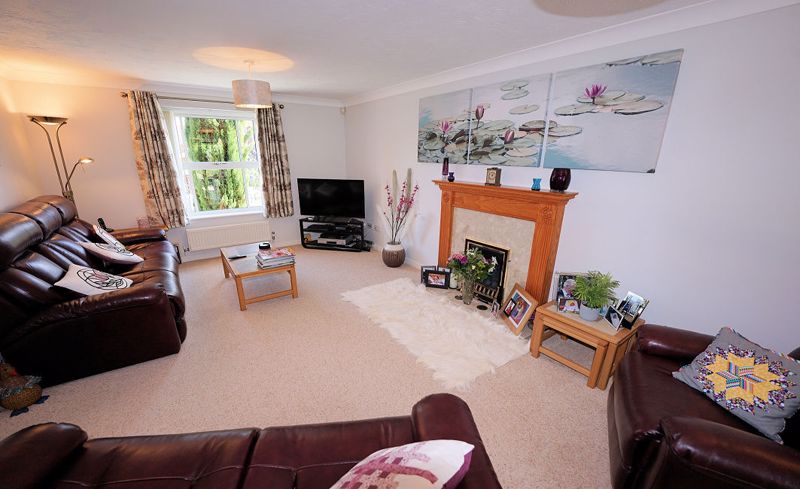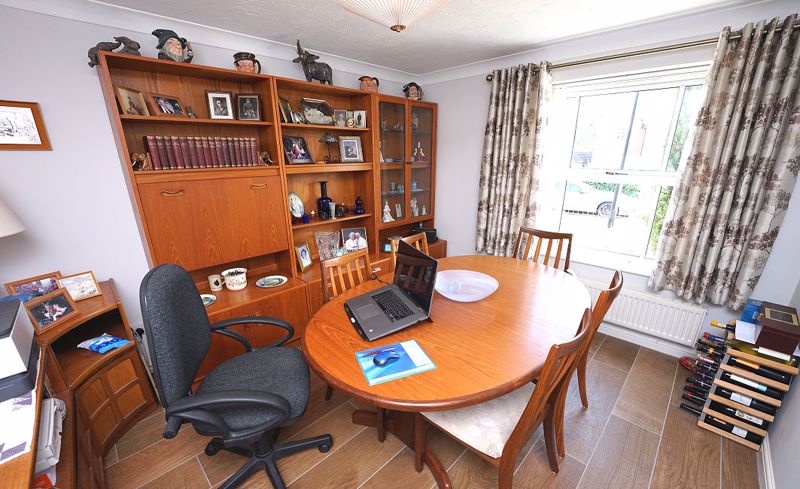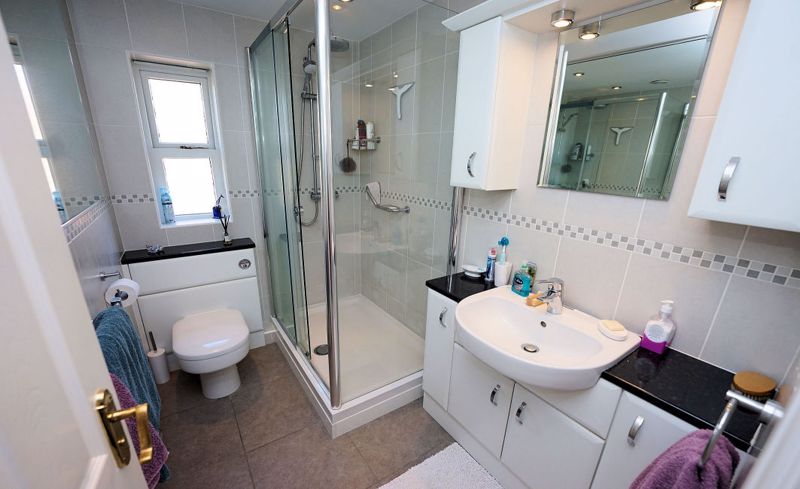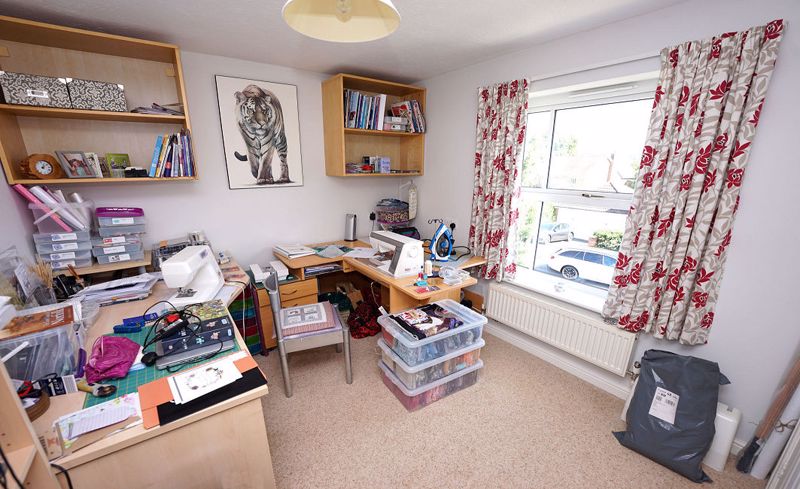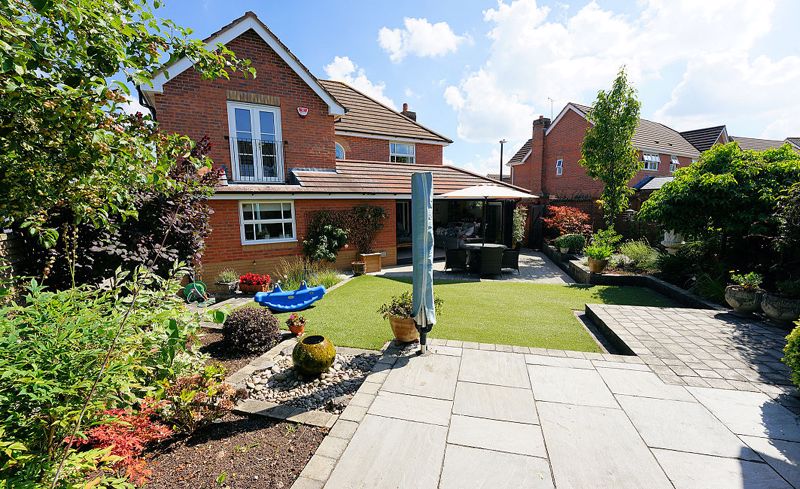Green Pastures Road, Wraxall Offers in excess of £650,000
Please enter your starting address in the form input below.
Please refresh the page if trying an alernate address.
- Available without any onward chain delays.
- Highly Recommended
A fabulous 4 bedroom, 3 reception room family house of distinction that has been tastefully enlarged and fully reappointed in recent years creating a very comfortable home with well planned accommodation enriched with many attractive features.
This classic double fronted property stands prominently in this sought after residential avenue at The Elms, one of the most desirable locations in the area. Open countryside and parkland is close by and there is easy access on foot to local amenities, good schools and the facilities offered in Nailsea town centre.
The property was originally built by Bryant Homes, a multiple award winning developer and the construction is traditional having attractive mellow brick elevations with a pronounced lower plinth and quoins beneath a tiled, felted and fully insulated roof. The house is well insulated with uPVC double glazing and cavity wall insulation increasing the energy efficiency and the original central heating boiler has been replaced by a Vaillant ‘combi’ system.
The improvements to the original high specification have been comprehensive and the house is meticulously finished. The extension significantly enhances the layout having created a superb open plan kitchen – diner and family room that spans the back of the house and opens to the landscaped deck and garden. Further alterations have included refurbishing the bathrooms and cloakroom and throughout the house is very well presented.
The Accommodation:
As you arrive at the house the immediate impression is that this is a carefully maintained home that has been styled with great attention to detail.
This impression continues to the very welcoming reception hall that draws you into the accommodation with warm tones and good natural light. The hall leads to a cloakroom, the living room, the kitchen and via double doors to the original dining room that today serves as a study or playroom. A feature half return staircase rises to the first floor passing an arched window that illuminates the hall and the part galleried landing above.
The double aspect living room has a fireplace with a living flame gas fire inset. The room is well proportioned and takes advantage of an outlook to the front and via glazed doors through the family room to the rear garden.
Across the hall from the living room the double doors open to the original dining room that works extremely well as a study or a playroom. Here, the outlook is once more to the front.
The superb open plan kicthen – diner – family room is a particular feature of the house with broad bi fold doors (with integrated blinds) opening from the sitting area to the deck that is virtually on the same level and then out to the garden.
The kitchen area is fully fitted with and excellent range of wall and floor cupboards. The worksurfaces and island are finished with contrasting granite and there is a full range of integrated appliances including double ovens and a warming drawer, a fridge and freezer, an additional larder fridge, a dishwasher and an inset induction hob with a chimney hood above. The inset sink has a boiling water tap over and the surrounds are ceramic tiled. The ceramic floor tiling flows through from the sitting and dining area to the kitchen area and continues into the adjacent utility room.
The utility room is plumbed for a washing machine, there is space for a full size tumble drier, a further range of wall and floor cupboards, a worktop with a stainless steel sink unit and a glazed door opening to the side of the house.
The staircase arrives at a bright and airy landing on the first floor with a hatch allowing access to the loft space and a built-in linen cupboard that has a radiator for airing.
The very attractive dual aspect principal bedroom has a high vaulted ceiling, a range of built in a wardrobes and French doors opening to a Juliet Balcony overlooking the rear garden. A door leads to the en suite shower room that has been redesigned with a spacious shower enclosure and fitted cabinets to complement the contemporary white suite.
All three remaining bedrooms are double rooms and they each have built in wardrobes.
The family bathroom is again well appointed having been remodelled with a white suite and fitted cabinets.
Outside:
The gardens provide an attractive setting having been landscaped to offer year-round colour and easy maintenance.
The garden at the front is laid mostly to Indian Sandstone with a selection of specimen shrubs and bushes bounded by a wrought iron fence.
A path and gate allows access via the side of the house to the rear garden that is a delight having been further landscaped with a composite deck adjoining the bifold doors and paved terraces and dwarf walled beds framing the lawn.
The borders are planted with a further selection of carefully chosen shrubs and bushes and there is a water feature, while the garden is private and south and west facing with screen walled and timber fenced boundaries offering a good measure of seclusion.
There are two gated storage areas, one to the side of the house the other to the side of the garage and a personnel door opens to the Double Garage with remote control roller up door, lighting, power and overhead storage space.
The Village:
The Elms at Wraxall is now well established and offers an attractive mix of impressive, high value homes with parkland and open farmland adjoining. This particular setting benefits from the ease of access to amenities in nearby Nailsea with the town centre including the Waitrose and Tesco supermarkets less than a mile distant. Nailsea and Backwell also offer good schools at all key stages.
For the commuter good road connections are available to other nearby centres with the City of Bristol just 8 miles away. Junctions 19 and 20 of the M5 (both within 6 miles) allow easy access to the country’s motorway network and longer distance commuting is facilitated via the main line rail connection in the neighbouring village of Backwell with direct services to Filton - Abbeywood and beyond to Bath and London/Paddington (120 minutes).
Services & Outgoings:
Mains water, gas, electricity and drainage are connected. High speed broadband services are available. Gas fired central heating. Water softener. Double glazing. Council Tax Band F. 2022/23 amount payable £ 2,770.60 before any discounts are applied.
Wraxall BS48 1ND
The Accommodation:
As you arrive at the house the immediate impression is that this is a carefully maintained home that has been styled with great attention to detail.
This impression continues to the very welcoming reception hall that draws you into the accommodation with warm tones and good natural light. The hall leads to a cloakroom, the living room, the kitchen and via double doors to the original dining room that today serves as a study or playroom. A feature half return staircase rises to the first floor passing an arched window that illuminates the hall and the part galleried landing above.
The double aspect living room has a fireplace with a living flame gas fire inset. The room is well proportioned and takes advantage of an outlook to the front and via glazed doors through the family room to the rear garden.
Across the hall from the living room the double doors open to the original dining room that works extremely well as a study or a playroom. Here, the outlook is once more to the front.
The superb open plan kicthen – diner – family room is a particular feature of the house with broad bi fold doors (with integrated blinds) opening from the sitting area to the deck that is virtually on the same level and then out to the garden.
The kitchen area is fully fitted with and excellent range of wall and floor cupboards. The worksurfaces and island are finished with contrasting granite and there is a full range of integrated appliances including double ovens and a warming drawer, a fridge and freezer, an additional larder fridge, a dishwasher and an inset induction hob with a chimney hood above. The inset sink has a boiling water tap over and the surrounds are ceramic tiled. The ceramic floor tiling flows through from the sitting and dining area to the kitchen area and continues into the adjacent utility room.
The utility room is plumbed for a washing machine, there is space for a full size tumble drier, a further range of wall and floor cupboards, a worktop with a stainless steel sink unit and a glazed door opening to the side of the house.
The staircase arrives at a bright and airy landing on the first floor with a hatch allowing access to the loft space and a built-in linen cupboard that has a radiator for airing.
The very attractive dual aspect principal bedroom has a high vaulted ceiling, a range of built in a wardrobes and French doors opening to a Juliet Balcony overlooking the rear garden. A door leads to the en suite shower room that has been redesigned with a spacious shower enclosure and fitted cabinets to complement the contemporary white suite.
All three remaining bedrooms are double rooms and they each have built in wardrobes.
The family bathroom is again well appointed having been remodelled with a white suite and fitted cabinets.
Outside:
The gardens provide an attractive setting having been landscaped to offer year-round colour and easy maintenance.
The garden at the front is laid mostly to Indian Sandstone with a selection of specimen shrubs and bushes bounded by a wrought iron fence.
A path and gate allows access via the side of the house to the rear garden that is a delight having been further landscaped with a composite deck adjoining the bifold doors and paved terraces and dwarf walled beds framing the lawn.
The borders are planted with a further selection of carefully chosen shrubs and bushes and there is a water feature, while the garden is private and south and west facing with screen walled and timber fenced boundaries offering a good measure of seclusion.
There are two gated storage areas, one to the side of the house the other to the side of the garage and a personnel door opens to the Double Garage with remote control roller up door, lighting, power and overhead storage space.
The Village:
The Elms at Wraxall is now well established and offers an attractive mix of impressive, high value homes with parkland and open farmland adjoining. This particular setting benefits from the ease of access to amenities in nearby Nailsea with the town centre including the Waitrose and Tesco supermarkets less than a mile distant. Nailsea and Backwell also offer good schools at all key stages.
For the commuter good road connections are available to other nearby centres with the City of Bristol just 8 miles away. Junctions 19 and 20 of the M5 (both within 6 miles) allow easy access to the country’s motorway network and longer distance commuting is facilitated via the main line rail connection in the neighbouring village of Backwell with direct services to Filton - Abbeywood and beyond to Bath and London/Paddington (120 minutes).
Services & Outgoings:
Mains water, gas, electricity and drainage are connected. High speed broadband services are available. Gas fired central heating. Water softener. Double glazing. Council Tax Band F. 2022/23 amount payable £2,770.60 before any discounts are applied.
Wraxall BS48 1ND
Click to enlarge
| Name | Location | Type | Distance |
|---|---|---|---|






































