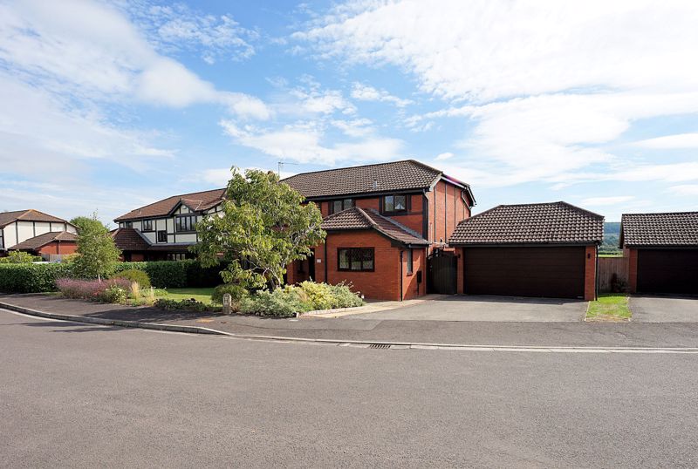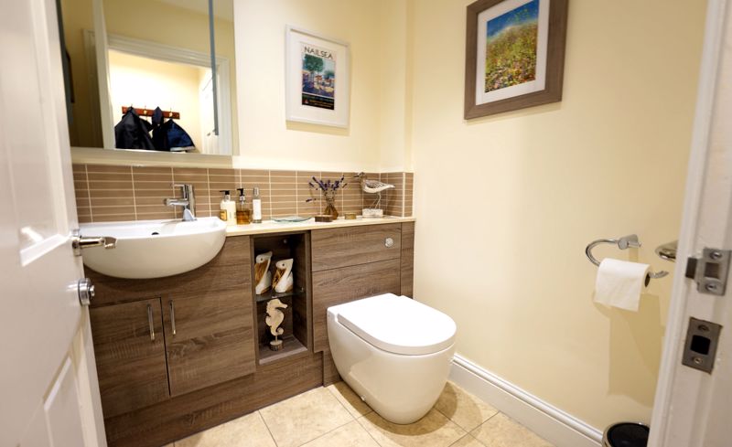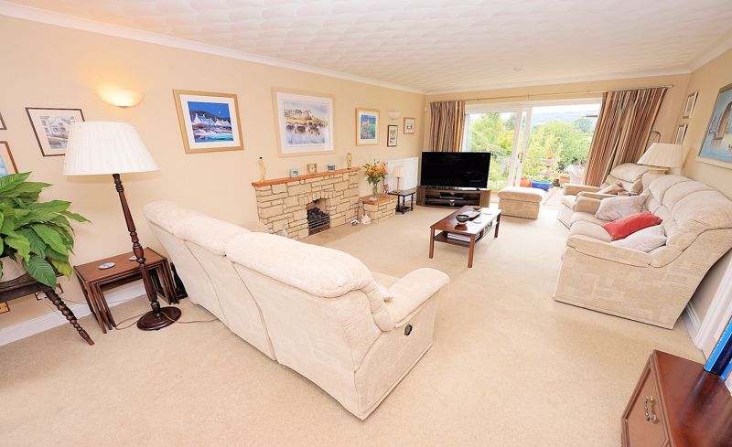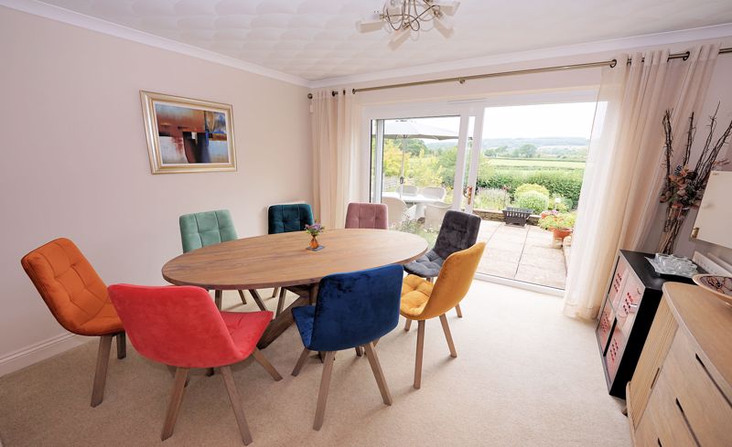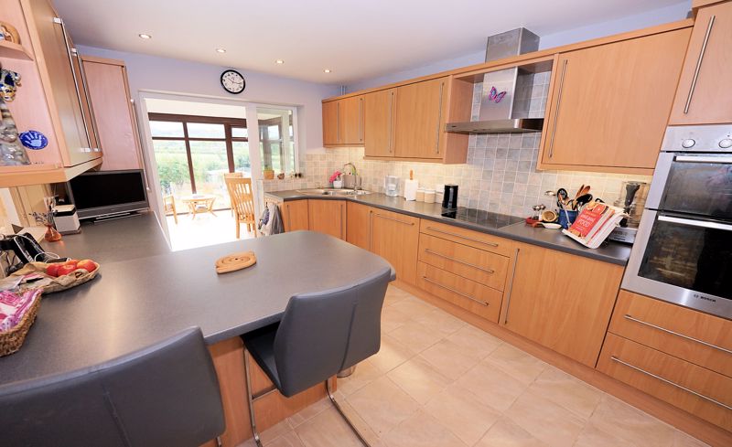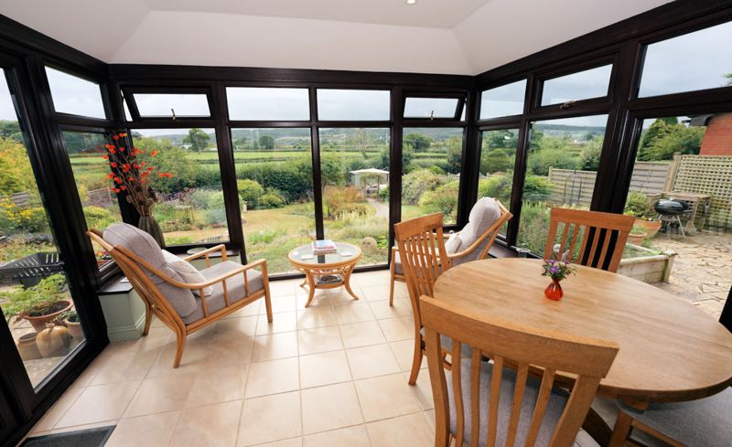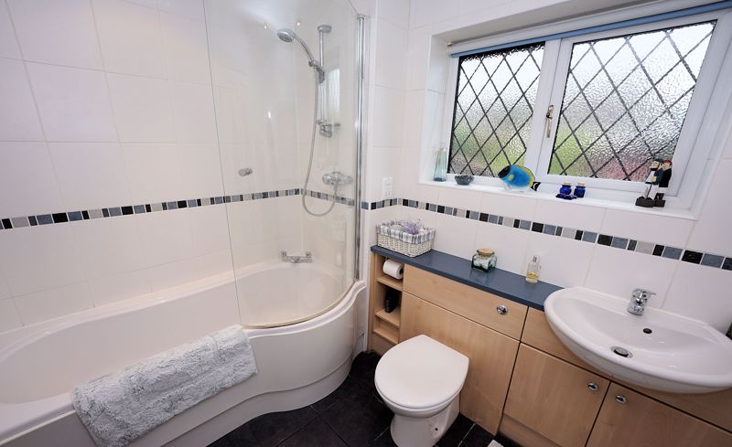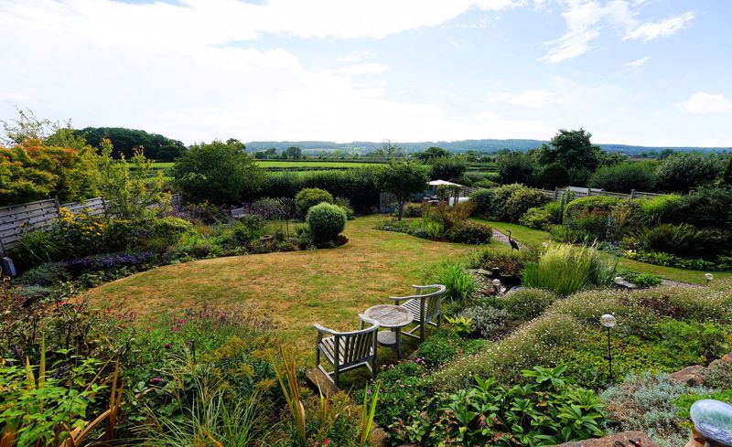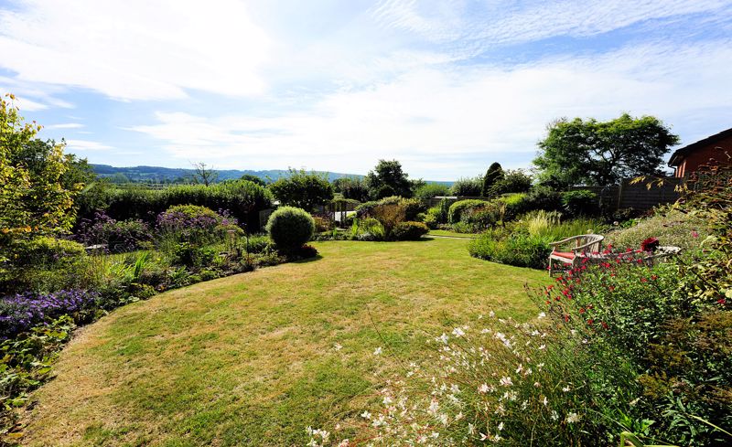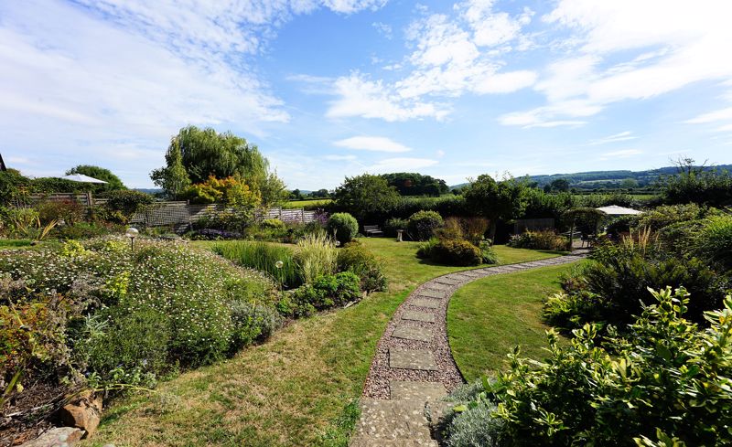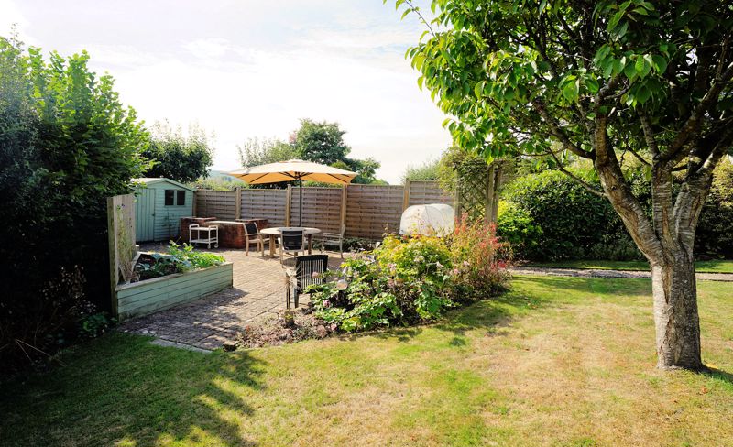Bucklands View, Nailsea Guide Price of £850,000 - £900,000
Please enter your starting address in the form input below.
Please refresh the page if trying an alernate address.
- 4 double bedrooms
- 4 reception rooms
- Well presented throughout
- Very attractive cul de sac position
- Prime address
- Adjoining open countryside
- Extensive private gardens
- Far reaching views
- Highly Recommended
A wonderful 4 double bedroom, 4 reception room detached family home enjoying an exceptional setting adjoining Greenbelt open countryside with far reaching rural views and beautiful private mature gardens.
The property was originally built in the mid 1980’s by a highly respected regional building company who chose this location for this flagship development of just 30 premium homes, each with an unusually large garden and some with the advantage of the views to the south. From the outset, Bucklands View has been considered to be one of the premier addresses in the town and without exception there are surely no better located modern houses in Nailsea or at The Elms, Wraxall.
The present owners have enjoyed the house for more than 20 years and throughout that time the property has been carefully maintained, updated and improved creating a very comfortable home that is offered in good decorative order throughout. Over time the kitchen, utility room, cloakroom and bathrooms have been fully refurbished. The house has also been enlarged with the addition of a breakfast room – garden room off the already spacious kitchen that really draws the living space into the garden. A further attraction will be the Solar Panels that provide a useful income from the feed in tariff along with free electricity generation.
An outstanding position
Bucklands View is a quiet no-through road that meanders attractively along the hillside on the southern edge of Nailsea. Every house here stands in a large garden and the feeling of space around the properties is a factor that has always ensured high demand whenever a house has become available.
In Nailsea there are a host of clubs and societies for all ages and interests with Tennis, Badminton, Bowls, Rugby, Cricket, Croquet and Football to mention just a few of the sporting facilities available. The schools in Nailsea are a further draw with good nursery provision graduating to infant, junior and a choice of secondary schools between Nailsea and Backwell.
For those travelling further afield an excellent bus service is accessed from all over Nailsea and for trains Nailsea and Backwell station is just half a mile away providing links to Bristol, Bath, Cardiff and London (Paddington). The SUSTRANS cycle network offers access to Bristol, which is just 8 miles away, while road connections to the other larger centres in the area are good and Bristol airport is under 7 miles away, but Nailsea is not under any low-level flight paths excepting the odd hot air balloon which is a lovely spectacle.
The Accommodation
A pillared porch shelters the front door that opens to a vestibule porch leading through to the reception hall and away to the Study that is nicely separated from the main living rooms. The study offers a double aspect and includes broadband points.
The attractive traditional reception hall gives an immediate impression of space and with an impressive half return staircase rising to the first floor, deep built in storage cupboards beneath, panelled doors opening to the living room, dining room, the kitchen, a walk-in storage cupboard and to the well-appointed cloakroom with fitted cabinets to contrast with the contemporary white suite.
The double aspect living room is a very well proportioned principal reception room enjoying a more open outlook to the front with a bay window and sliding patio doors that open to the main terrace and allow expansive views over the gardens and adjoining farmland with the hillsides of Backwell, Brockley and Flax Bourton away in the distance. There is an open hearth fireplace with a living flame gas fire inset and several neighbouring properties have installed wood burning stoves, an option if required.
The very pleasing dining room together with the living room and the breakfast room takes advantage of the view with further sliding patio doors again opening to the main terrace and gardens.
Adjoining the dining room, the spacious kitchen is fully fitted with an extensive range of wall and floor cupboards, pan drawers and worksurfaces that extend to a peninsular breakfast bar.
There is an integrated double oven - grill, an inset induction hob with a stainless steel chimney hood above, an integrated dishwasher and integrated fridge and freezer.
A door opens to the utility room and glazed double doors and a window open to and allow a view through the breakfast room.
The breakfast room is a delightful space with an insulated vaulted ceiling and full drop glazing and French doors offering panoramic views of the garden and opening to the main terrace.
The utility room is equipped with a further range of fitted cupboards, a circular sink and work surfaces. Plumbing is available for a washing machine and there is provision for a tumble dryer, while a glazed door allows access to the side of the house with garage just beyond.
On the first floor the staircase arrives via a well lit stairwell at the galleried landing with a built in airing cupboard and a hatch access to the loft.
The bedrooms are extremely comfortable. All four are double rooms and three take fullest advantage of the views to the rear, though the remaining bedroom at the front still offers an open outlook over the head of the close.
The bedrooms all have fitted wardrobes but the principal bedroom in particular offers a suite of fitted furniture including wardrobes, matching cupboards, bedside cabinets, chests of drawers and a dressing table.
Both the ensuite and family bathrooms have been fully refurbished and the contemporary white suites are complemented by ceramic tiling and fitted cabinets.
Outside
The house is approached via tarmacadam double drive that provides parking and leads to the detached Double Garage with a remote control roller door, light, power, a window to the rear and a personnel door to the side.
The garden at the front is laid mainly to lawn with shaped borders stocked with a variety of specimen trees and shrubs that form an attractive setting with a path and gate at the side of the house leading to the rear garden.
The rear garden is a wonderful feature of the property having been beautifully landscaped with broad sweeps of lawn framed by deep shaped borders that are planted for year round colour with a fabulous selection of trees, shrubs and bushes.
A wide terrace adjoins the living room, dining room and breakfast room and surveys the garden and views. There is a second terrace to the west with a path flanked by an ornamental pond and fountain leading down the garden to a further paved terrace with a permanent barbecue set away in the far corner of the garden. A garden shed and raised beds are also tucked away at the very bottom of the garden.
Services and Outgoings
All mains services are connected. Full gas fired central heating through radiators with a high efficiency condensing boiler, uPVC double glazing with mahogany finish external frames to match the original fenestration and white finish internal frames in the main house. High speed broadband services are available including Superfast cable broadband, TV and telephone services. Council Tax Band G.
The present owners have, as mentioned, carried out many improvements including the installation of cavity wall insulation and a photovoltaic solar panel array that is owned outright by our clients.
Because of that outright ownership, they will be able to transfer the full benefit of the income from the panels to the new owner of the house. Currently the panels generate an income of approximately £700 (last 12 months). In addition, free electricity (daytime) is provided representing an estimated combined income and saving of almost £1,000 in the last year.
Energy Performance
The house has been rated in band C-74 for energy efficiency, well above the average for England and Wales of D-60. The full certificate is available on request at This email address is being protected from spambots. You need JavaScript enabled to view it.
Nailsea BS48 4TZ
The House and Gardens
A pillared porch shelters the front door that opens to a vestibule porch leading through to the reception hall and away to the Study that is nicely separated from the main living rooms. The study offers a double aspect and includes broadband points.
The attractive traditional reception hall gives an immediate impression of space and with an impressive half return staircase rising to the first floor, deep built in storage cupboards beneath, panelled doors opening to the living room, dining room, the kitchen, a walk-in storage cupboard and to the well-appointed cloakroom with fitted cabinets to contrast with the contemporary white suite.
The double aspect living room is a very well proportioned principal reception room enjoying a more open outlook to the front with a bay window and sliding patio doors that open to the main terrace and allow expansive views over the gardens and adjoining farmland with the hillsides of Backwell, Brockley and Flax Bourton away in the distance. There is an open hearth fireplace with a living flame gas fire inset and several neighbouring properties have installed wood burning stoves, an option if required.
The very pleasing dining room together with the living room and the breakfast room takes advantage of the view with further sliding patio doors again opening to the main terrace and gardens.
Adjoining the dining room, the spacious kitchen is fully fitted with an extensive range of wall and floor cupboards, pan drawers and worksurfaces that extend to a peninsular breakfast bar.
There is an integrated double oven - grill, an inset induction hob with a stainless steel chimney hood above, an integrated dishwasher and integrated fridge and freezer.
A door opens to the utility room and glazed double doors and a window open to and allow a view through the breakfast room.
The breakfast room is a delightful space with an insulated vaulted ceiling and full drop glazing and French doors offering panoramic views of the garden and opening to the main terrace.
The utility room is equipped with a further range of fitted cupboards, a circular sink and work surfaces. Plumbing is available for a washing machine and there is provision for a tumble dryer, while a glazed door allows access to the side of the house with garage just beyond.
On the first floor the staircase arrives via a well lit stairwell at the galleried landing with a built in airing cupboard and a hatch access to the loft.
The bedrooms are extremely comfortable. All four are double rooms and three take fullest advantage of the views to the rear, though the remaining bedroom at the front still offers an open outlook over the head of the close.
The bedrooms all have fitted wardrobes but the principal bedroom in particular offers a suite of fitted furniture including wardrobes, matching cupboards, bedside cabinets, chests of drawers and a dressing table.
Both the ensuite and family bathrooms have been fully refurbished and the contemporary white suites are complemented by ceramic tiling and fitted cabinets.
Outside
The house is approached via tarmacadam double drive that provides parking and leads to the detached Double Garage with a remote control roller door, light, power, a window to the rear and a personnel door to the side.
The garden at the front is laid mainly to lawn with shaped borders stocked with a variety of specimen trees and shrubs that form an attractive setting with a path and gate at the side of the house leading to the rear garden.
The rear garden is a wonderful feature of the property having been beautifully landscaped with broad sweeps of lawn framed by deep shaped borders that are planted for year round colour with a fabulous selection of trees, shrubs and bushes.
A wide terrace adjoins the living room, dining room and breakfast room and surveys the garden and views. There is a second terrace to the west with a path flanked by an ornamental pond and fountain leading down the garden to a further paved terrace with a permanent barbecue set away in the far corner of the garden. A garden shed and raised beds are also tucked away at the very bottom of the garden.
Services and Outgoings
All mains services are connected. Full gas fired central heating through radiators with a high efficiency condensing boiler, uPVC double glazing with mahogany finish external frames to match the original fenestration and white finish internal frames in the main house. High speed broadband services are available including Superfast cable broadband, TV and telephone services. Council Tax Band G.
The present owners have, as mentioned, carried out many improvements including the installation of cavity wall insulation and a photovoltaic solar panel array that is owned outright by our clients.
Because of that outright ownership, they will be able to transfer the full benefit of the income from the panels to the new owner of the house. Currently the panels generate an income of approximately £700 (last 12 months). In addition, free electricity (daytime) is provided representing an estimated combined income and saving of almost £1,000 in the last year.
Energy Performance
The house has been rated in band for energy efficiency C-74 well above the average for England and Wales of D-60. The full certificate is available on request at info@hbe.co.uk
Services and Outgoings
All mains services are connected. Full gas fired central heating through radiators with a high efficiency condensing boiler, uPVC double glazing with mahogany finish external frames to match the original fenestration and white finish internal frames in the main house. High speed broadband services are available including Superfast cable broadband, TV and telephone services. Council Tax Band G.
The present owners have, as mentioned, carried out many improvements including the installation of cavity wall insulation and a photovoltaic solar panel array that is owned outright by our clients.
Because of that outright ownership, they will be able to transfer the full benefit of the income from the panels to the new owner of the house. Currently the panels generate an income of approximately £700 (last 12 months). In addition, free electricity (daytime) is provided representing an estimated combined income and saving of almost £1,000 in the last year.
Energy Performance
The house has been rated for energy efficiency at Band C-74, well above the average for England and Wales of D-60. The full certificate is available on request at info@hbe.co.uk
Nailsea BS48 4TZ
Click to enlarge
| Name | Location | Type | Distance |
|---|---|---|---|























































