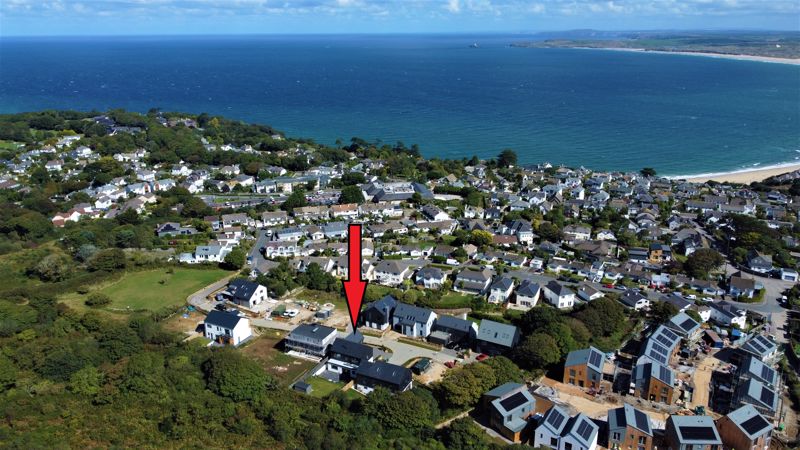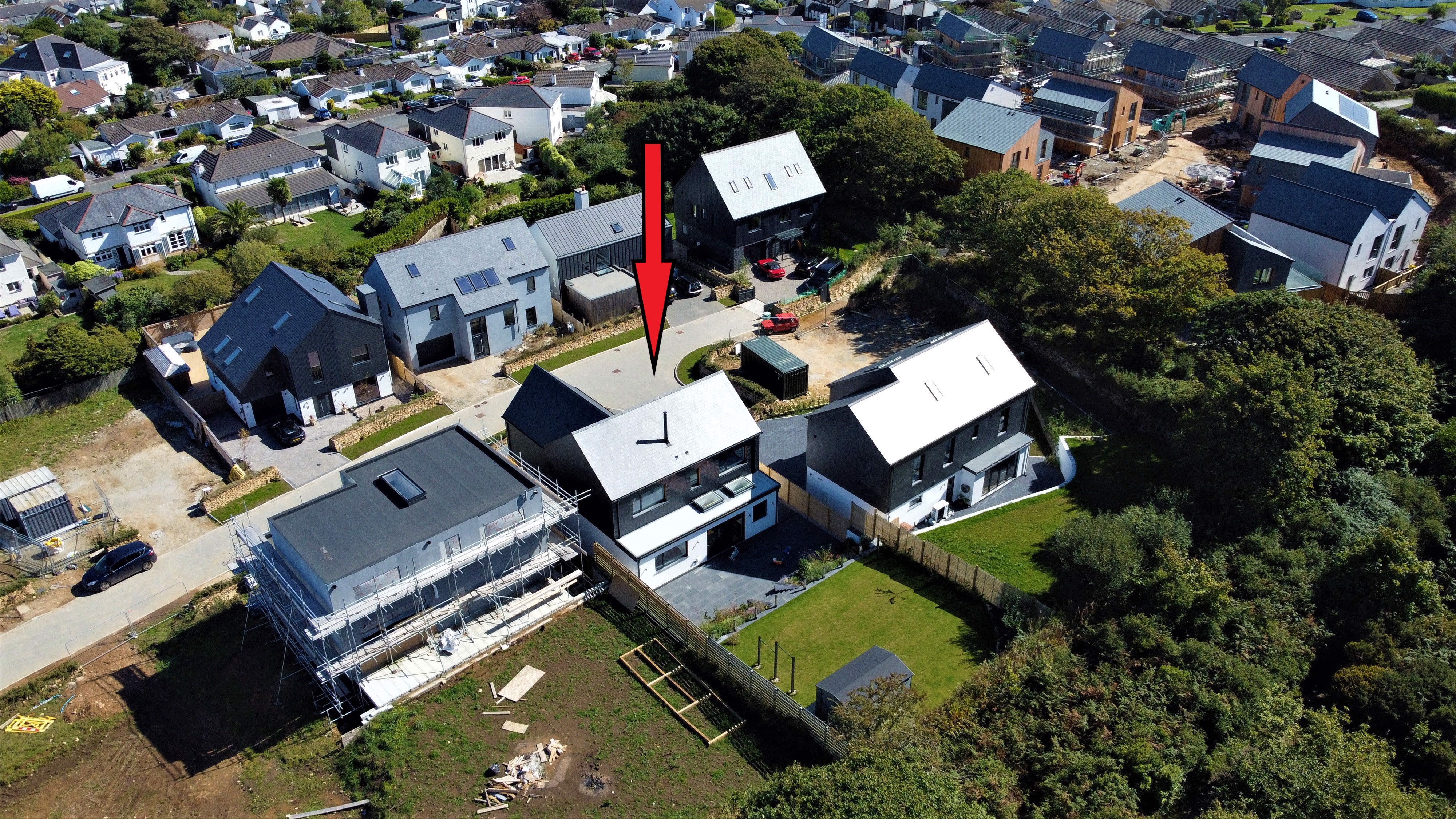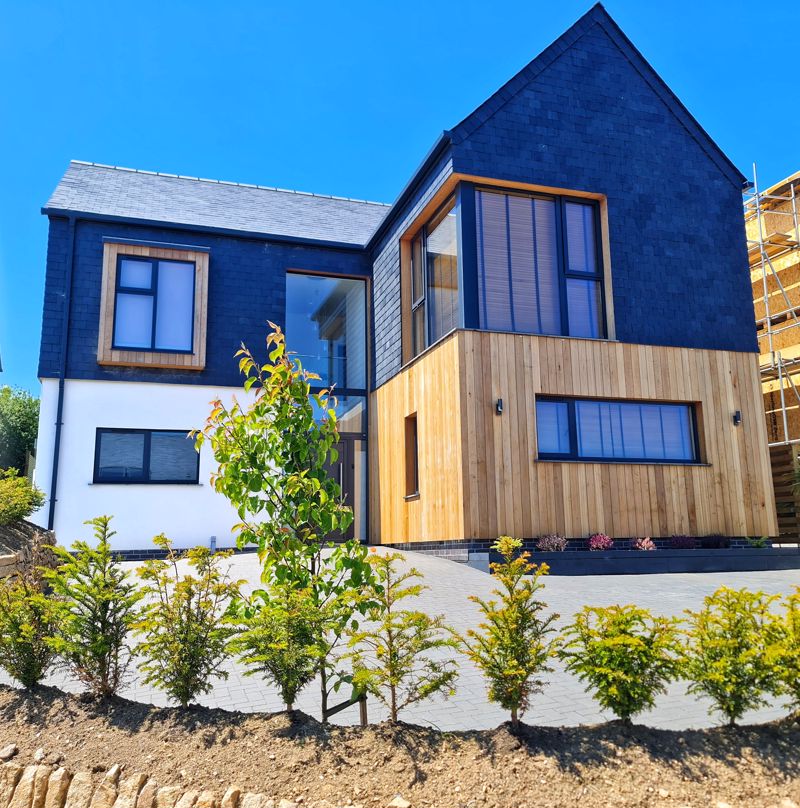5 Menhyr Park Carbis Bay, St. Ives £950,000
- * DETACHED 4 BEDROOM HOUSE (ONE EN-SUITE)
- * CONSTRUCTED IN 2021
- * WELL THOUGHT OF AND EXCLUSIVE DEVELOPMENT
- * HIGH QUALITY FINISH
- * LOVELY REAR GARDENS
- * VIEWING ESSENTIAL
STUNNING, INDIVIDUAL, ARCHITECT DESIGNED DETACHED 4 DOUBLE BEDROOM HOME OF REAL QUALITY WITH LARGE GARDENS, COMPLETED IN 2021. Whaitere House is a superb, detached 4 double bedroom home located on the exclusive and well thought of Menhyr Park. All the properties on this select development are individually designed and lived in as main residences due to the H2 planning policy. This high specification home borders the stunning 40-acre Steeple Woodland Nature Reserve. Accommodation internally is spacious, light and well laid out over 2 floors. The large kitchen / diner opens out onto the large gardens and patio making this a super entertaining space, there is also an extra TV / Family room on the first floor. All triple glazed aluminium windows and underfloor heating. With off road parking for 5 vehicles, this amazing home must really be viewed.
St. Ives TR26 2GW
Front door and glazed side panels into
Reception Hall
Stairs rising to the first floor, built in storage cupboards, large high ceiling with mezzanine landing, oak flooring, door to
Shower Room
Tiled floor and part tiled walls with white brick tiling and ceramic wood effect inset the large walk-in shower cubicle with mains connected shower, pedestal wash hand basin, close coupled WC, heated towel rail, extractor fan
TV / Family Room
14' 10'' x 14' 9'' (4.52m x 4.50m)
Two windows to the front and side, oak flooring, ample power points and TV point, inset LED ceiling lighting
Description
Completed in April 2021, this individual, architect designed (Poynton Bradbury Wynter Cole) must really be viewed to be fully appreciated. High specification, comfortable and extremely easy to live in, this home offers any potential purchaser space internally and externally. Super insulated with triple glazed windows, high efficiency Daikin air source heat pump providing underfloor heating to the whole property giving the property a high B energy rating. Externally the space has also been well thought out by the vendors with a planted stone wall front bordering the off-road front brick paved parking with access to both sides of the property to the rear gardens. There is a large slate patio / terrace with Bi-fold door access into the kitchen / diner. Large tiered planting area and steps up lead to the large lawned garden which backs onto the 40 acre Steeple Woodland Nature Reserve. This is one of the best quality houses we have seen for many years in terms of design, specification and location.
Kitchen / Dining Room
19' 2'' x 18' 1'' (5.84m x 5.51m)
High ceiling, as you will find throughout the property . Oak flooring with underfloor heating, Bi-Fold doors opening out to the large slate patio space and garden. Super kitchen in contemporary dark grey with ample white composite worktop surfaces and breakfast bar. Stainless steel sink unit with routed drainer area, integrated AEG appliances with digitally controlled double oven and grill, induction hob with large extractor over, microwave oven and warming drawer. Space and plumbing for large American style fridge freezer, wine cooler, integrated bins, integrated Beko dishwasher. Large breakfast bar area with lighting above and seating for 4. Ample power points, white gloss tiled splash backs, glass fronted contemporary woodburning fire through to the sitting room, oak door to
Utility room
30' 10'' x 28' 3'' (9.4m x 8.6m)
Window to the front and door to the side with integrated blind. Range of units in the same style as the kitchen, power points, plumbing for washing machine and space for dryer, stainless steel sink unit and drainer, large cupboard with storage and housing the hot water tank system, oak flooring with underfloor heating, power points
Sitting Room
63' 4'' x 48' 11'' (19.3m x 14.9m)
Window looking out to the rear gardens, oak flooring with underfloor heating, glass front contemporary wood burner fire set into the wall also servicing the kitchen / diner, large understairs storage, ample power points and TV point
First Floor Landing
Large space, access to loft space, glass balustrade looking down to the reception hallway
Bedroom One
20' 2'' x 14' 10'' (6.15m x 4.52m)
Corner triple glazed windows with a glimpse of the sea and surrounding coastline, power points, TV point and underfloor heating, doors opening to a large wardrobe, oak door to
En-suite
Large walk-in shower cubicle with glazed fixed shower screen, mains connected shower with rainfall head and detachable shower head, tiled wood effect flooring 2 polished stone wash hand basin set into an oiled wood counter with drawer units below. Fixed brass taps over, heated towel rail, close coupled WC
Bedroom Two
14' 5'' x 9' 5'' (4.39m x 2.87m)
Window to the rear overlooking the rear gardens and the nature reserve, under floor heating power points, space for wardrobe
Bathroom
White suite comprising close coupled WC and wash hand basin with drawer unit under, glaze shower screen with mains connected shower with rainfall head and detachable. Marbel tiled walls, wood effect tiled flooring with under floor heating, electric heated towel rail, extractor fan, obscured window to the rear
Bedroom Three
12' 10'' x 9' 5'' (3.91m x 2.87m)
Window to the rear looking over the gardens and out to the nature reserve, power points, under floor heating, fitted wardrobe
Bedroom Four
11' 10'' x 8' 8'' (3.61m x 2.64m)
Dual aspect windows to the front and side with a window seat affording some sea glimpses, fitted wardrobe, power points, under floor heating
Outside
As described, the outside has been well thought out. To the front is a large off-road parking driveway holding parking for around 5 vehicles. This is bordered by stone walling with planting. Access around both sides of the property lead to the rear garden which offers an extremely large slate patio and terrace area with tiered planting and steps up to the lawn area. To the rear of the garden the wall leads over to the nature reserve.
EPC
B
Council Tax
Band F - £3046.17 per year
Tenure
Freehold
St. Ives TR26 2GW
Click to enlarge







.jpg)
.jpg)
.jpg)
.jpg)
.jpg)
.jpg)

.jpg)
.jpg)
.jpg)
.jpg)
.jpg)
.jpg)
.jpg)
.jpg)
.jpg)
.jpg)
.jpg)
.jpg)
.jpg)
.jpg)
.jpg)




.jpg)
.jpg)
.jpg)
.jpg)
.jpg)
.jpg)

.jpg)
.jpg)
.jpg)
.jpg)
.jpg)
.jpg)
.jpg)
.jpg)
.jpg)
.jpg)
.jpg)
.jpg)
.jpg)
.jpg)
.jpg)



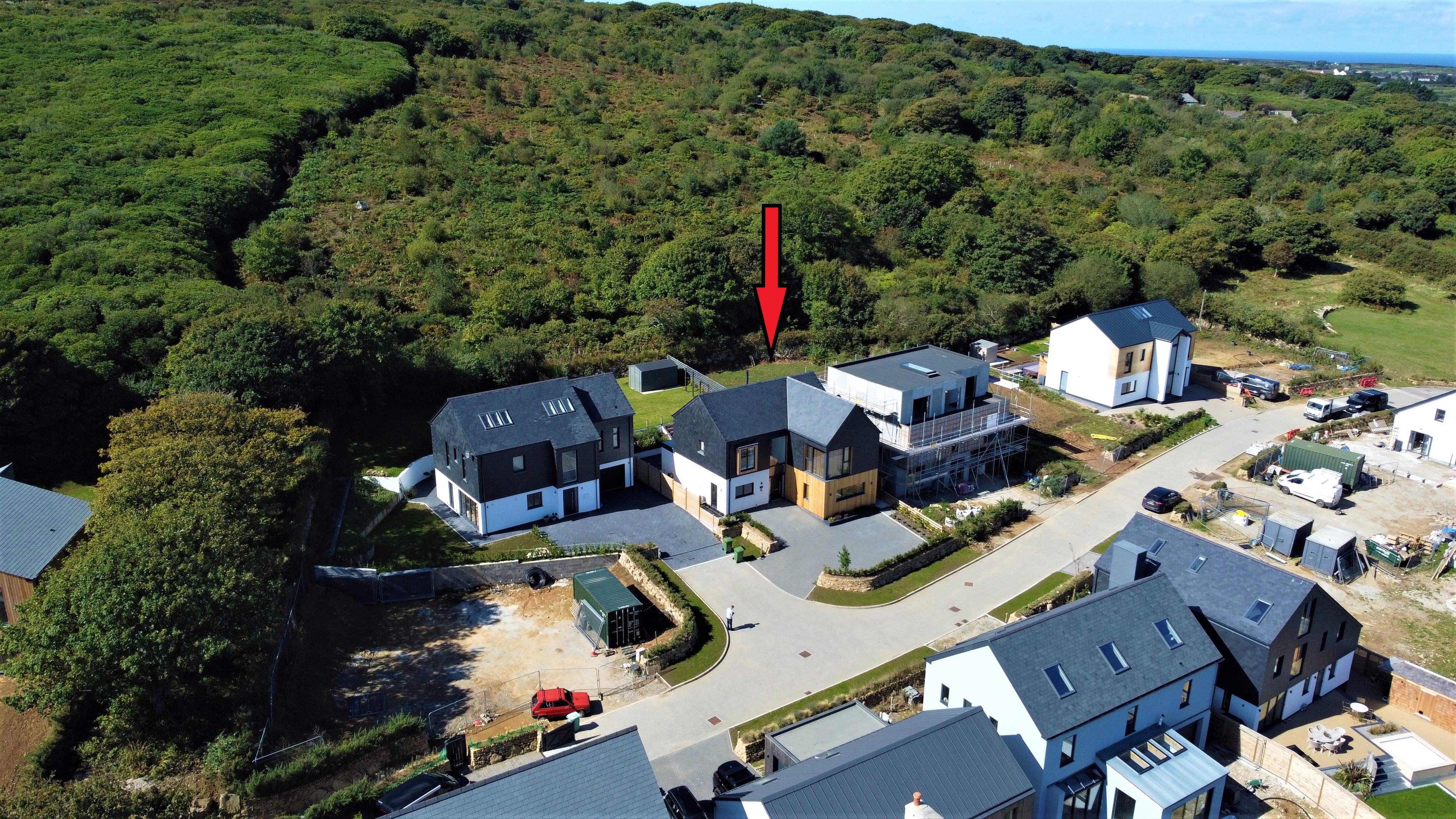
.jpg)
.jpg)
.jpg)
.jpg)
.jpg)
.jpg)
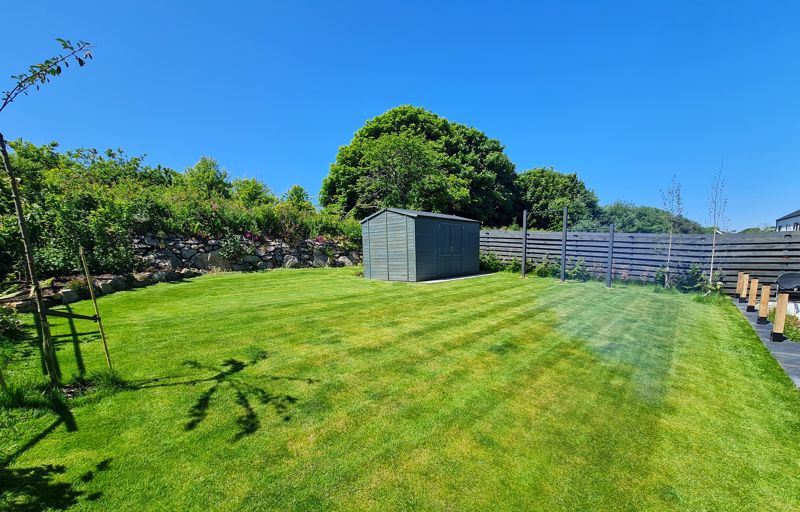
.jpg)
.jpg)
.jpg)
.jpg)
.jpg)
.jpg)
.jpg)
.jpg)
.jpg)
.jpg)
.jpg)
.jpg)
.jpg)
.jpg)
.jpg)
