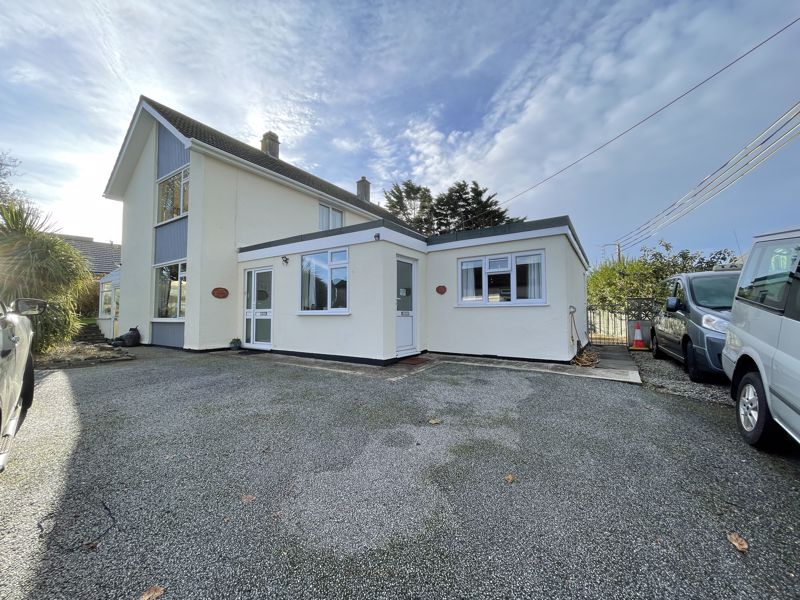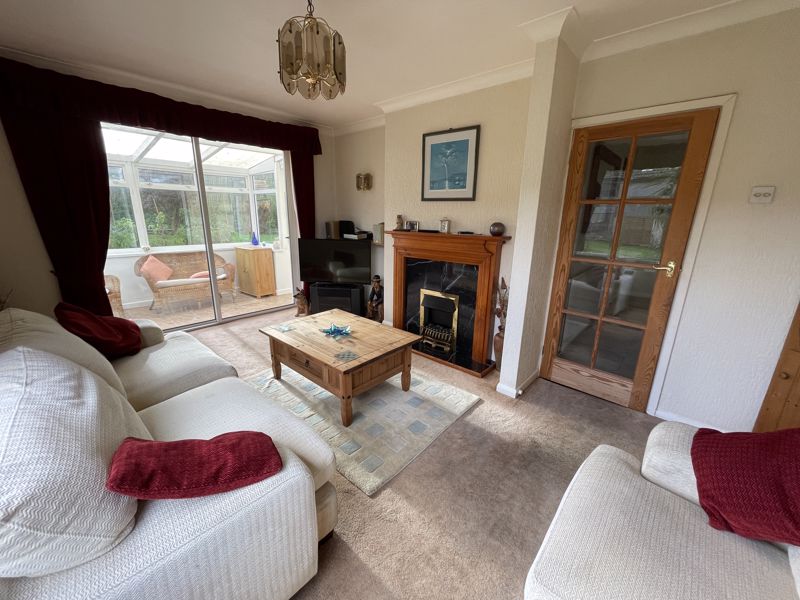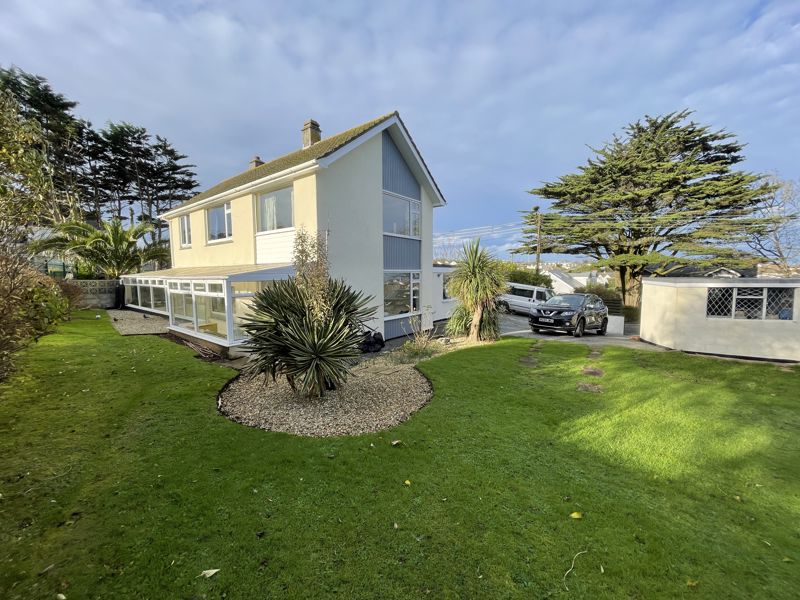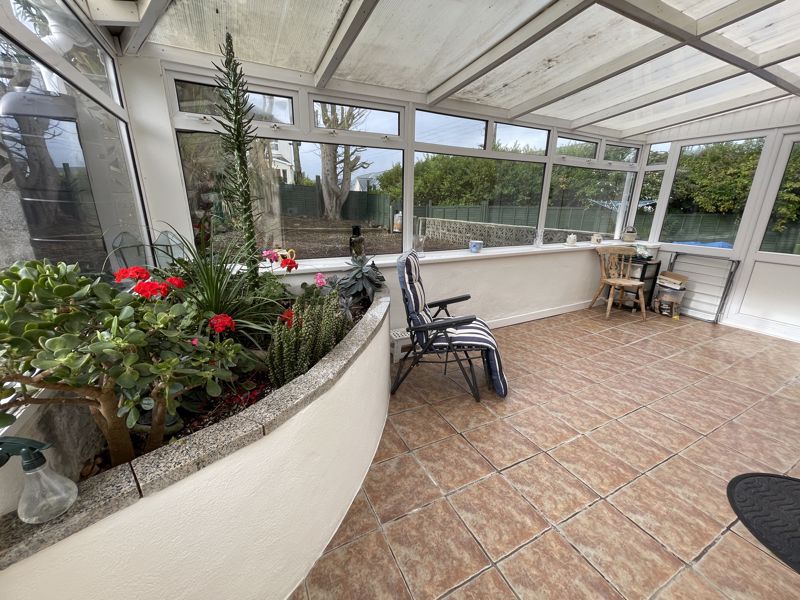The Burrows Trenwith Lane, St. Ives Offers in the Region Of £650,000
Please enter your starting address in the form input below.
Please refresh the page if trying an alernate address.
Request A Viewing
- * DETACHED 3 BEDROOM HOUSE
- * SEPARATE 1 BEDROOM ANNEXE
- * AMPLE OFF ROAD PARKING
- * SURROUND GARDENS
- * POPULAR LOCATION
LARGE DETACHED HOUSE ON A LARGE PLOT WITH INCOME POTENTIAL. A fantastic sized detached 3 Bedroom home with separate 1 bedroom annexe, sitting in the centre of a large plot with ample off-road parking for at least 8 cars and surround gardens. Located in an elevated position along one of the more popular residential locations within St Ives. With gas central heating, large wrap around conservatory
St. Ives TR26 1GD
UPVC front door leading into
Entrance Porch
Tiled floor, power points, multi planed glazed double doors into
Entrance Hallway
Stairs to first floor, power points, radiator, door to
Lounge
15' 9'' x 10' 6'' (4.8m x 3.2m)
UPVC double glazed window to the side, doors out to the conservatory, fireplace with electric fire onset, power points, radiator
Kitchen / Diner
21' 0'' x 10' 10'' (6.4m x 3.3m)
Tiled flooring. Diing area offers a radiator, window to the conservatory, power points. Kitchen comprises an excellent range of eye and base level units with ample worktop surfaces over, 4 ring electric hob, integrated eye level electric oven, stainless steel sink unit and drainer with taps over, island unit with worktop above, power points, large larder, space for fridge
Utility Room
Plumbing for washing machine, space for dryer, power points, boiler, space for fridge freezer, door to
Cloakroom
Frosted window to the rear, close coupled WC, wash hand basin
Conservatory
44' 0'' x 18' 4'' (13.4m x 5.6m) Max
Super conservatory that runs the length of the property with large seating area opening to the side garden. Large corner internal garden area, power points, tiled floor.
First Floor Landing
Access to loft space, door to
Bedroom One
16' 1'' x 10' 6'' (4.9m x 3.2m)
Dual aspect double glazed windows, one with a far reaching sea view, 2 radiators, power points
Bedroom Two
10' 10'' x 9' 10'' (3.3m x 3m)
Double glazed window to the side, power points, radiator, built in wardrobe
Bedroom Three
12' 2'' x 8' 6'' (3.7m x 2.6m)
Window to the rear, power points, radiator
Bathroom
UPVC double glazed window to the side, low level WC, walk in shower cubicle with electric shower inset, panelled bath, pedestal wash hand basin
Five Winds Annexe
Double glazed door into
Lounge
13' 9'' x 10' 2'' (4.2m x 3.1m)
Double glazed window to the side, power points, radiator, door to
Bedroom
10' 6'' x 8' 2'' (3.2m x 2.5m)
Window to the side, power points
Kitchen
9' 10'' x 6' 7'' (3m x 2m)
Window to the side, stainless steel sink unit and drainer with taps over, space for electric cooker, plumbing for washing machine, eye and base level units, power points
Bathroom
8' 6'' x 4' 11'' (2.6m x 1.5m)
Tiled flooring, window to the side, panelled bath with electric shower over, sink unit, close coupled WC, radiator
Outside
The property sits in the centre of a large plot offering parking for around 8 vehicles with surround gardens. To the side / rear is a large patio area in turn leading to garden which extends around the rear back to the front. Much of the garden is lad to lawn with a range of various shrubs plants and mature trees. There is a small block built storage shed that could possibly be utilised and extended as an office space
Tenure
Freehold
Council Tax
D
EPC
D
St. Ives TR26 1GD
Click to enlarge
| Name | Location | Type | Distance |
|---|---|---|---|






















































