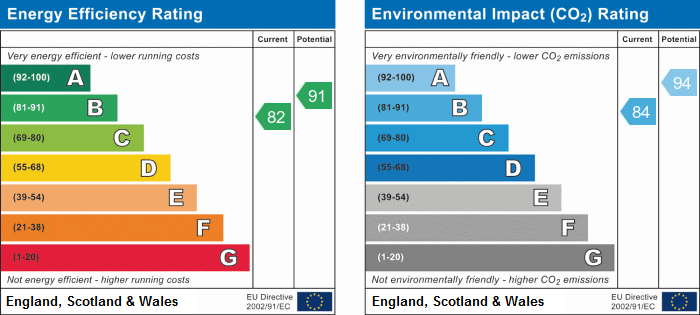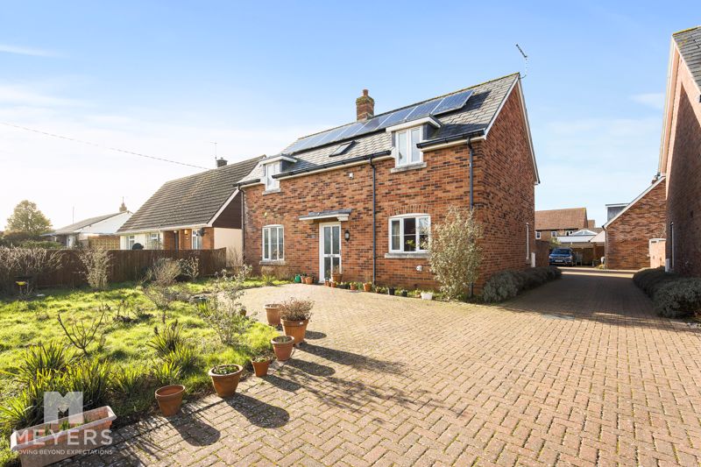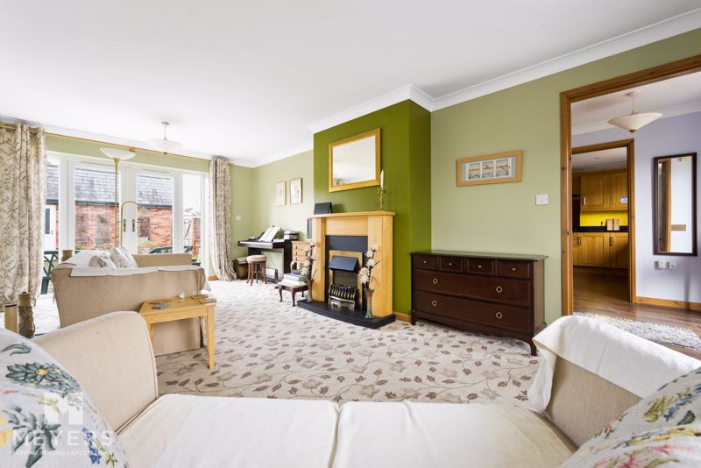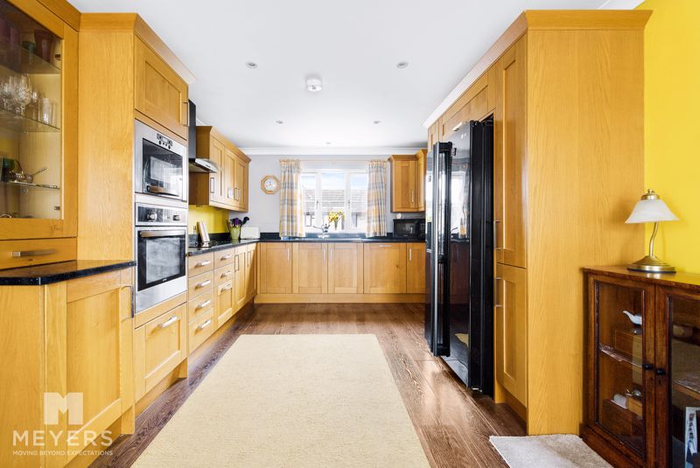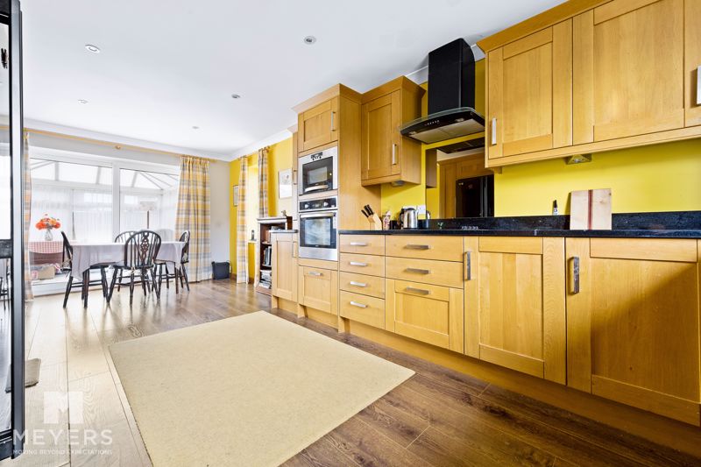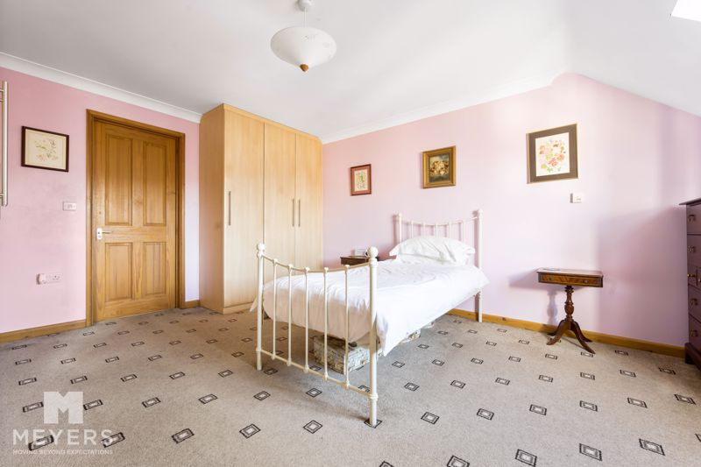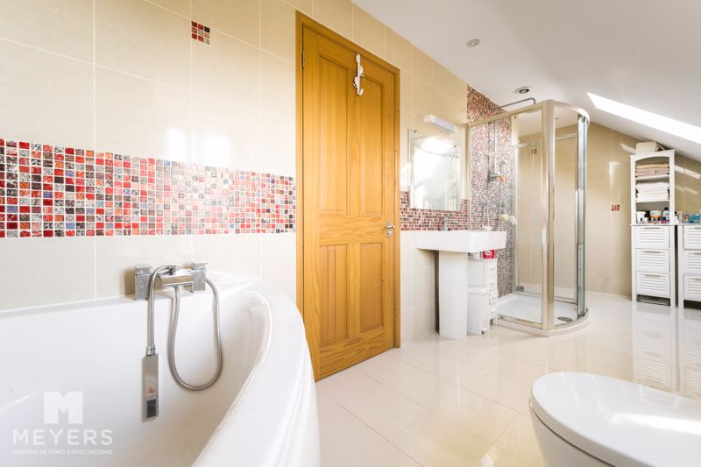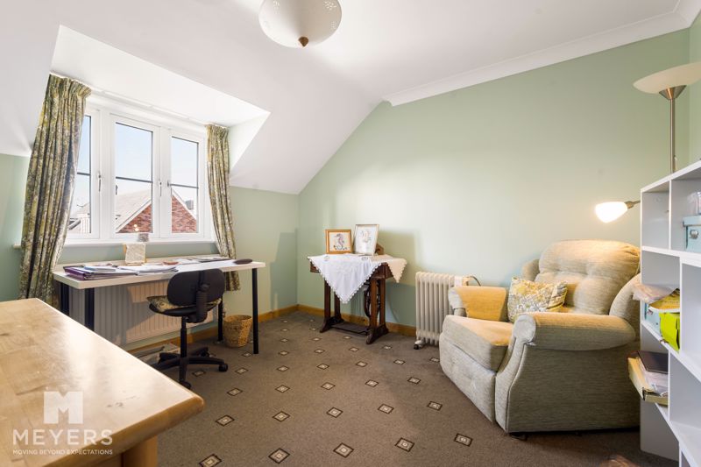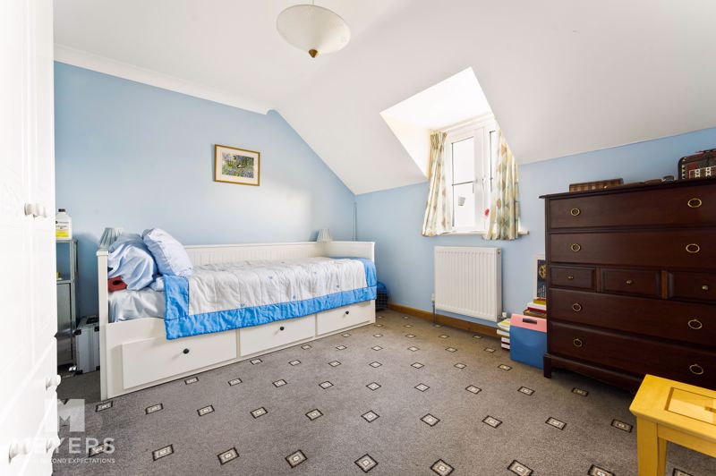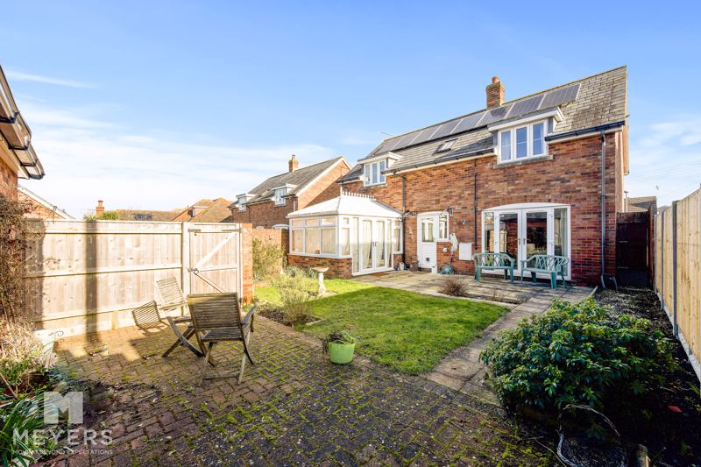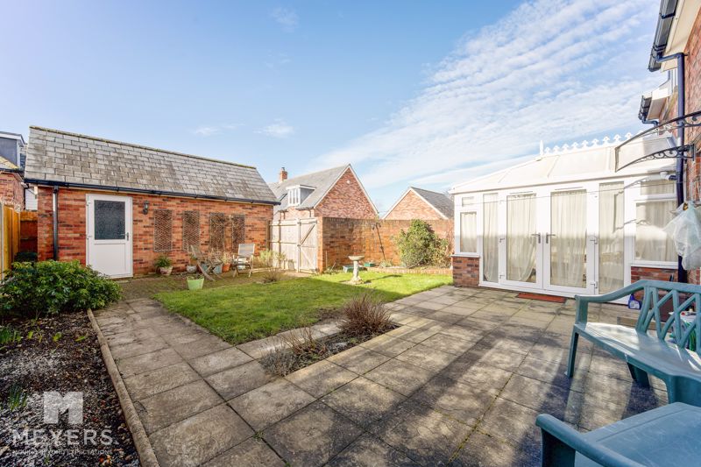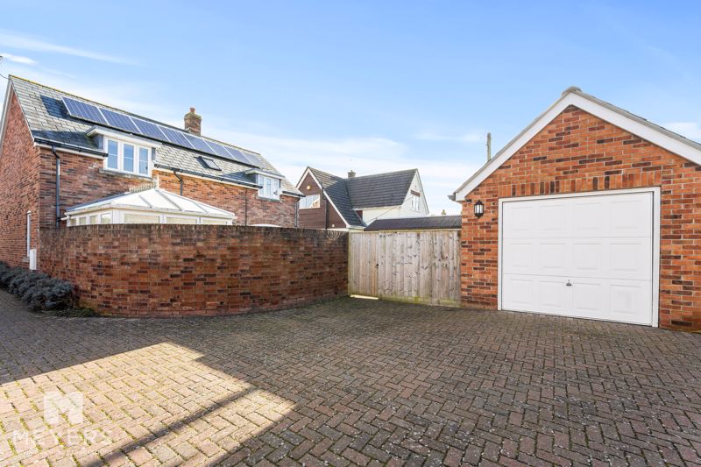Shepherds Close Wool, Wareham Guide Price £450,000
Please enter your starting address in the form input below.
Please refresh the page if trying an alernate address.
- Three Double Bedroom Detached House
- Kitchen Breakfast Room
- Spacious Lounge
- Under Floor Heating Throughout The Ground Floor
- Utility Room And Conservatory
- Enclosed Private Rear Garden
- Garage And Driveway Parking
- Band E
A well presented DETACHED THREE DOUBLE BEDROOM HOUSE situated at the edge of the popular village of Wool. This generous property offers a spacious SITTING ROOM, DUAL ASPECT KITCHEN BREAKFAST ROOM with separate UTILITY ROOM and CONSERVATORY. Outside the property enjoys an enclosed rear GARDEN with GARAGE and DRIVEWAY PARKING. This property is within walking distance to the village amenities and main line RAIL LINK to London Waterloo.
Wareham BH20 6SH
Description
A well presented detached three double bedroom house set in the village of Wool. The village of Wool is situated between the market town of Wareham and the county town of Dorchester and is approximately five miles from the World Heritage Jurassic Coastline including Lulworth Cove and Durdle Door. The property consists of a Kitchen Breakfast room with conservatory leading out onto enclosed rear garden. The ground floor boasts underfloor heating throughout. There are three double bedrooms to the first floor. To the front there is off road parking with further parking and garage to the rear. The property is within walking distance to the local amenities and to the main line rail link direct to London Waterloo. The property is offered with no forward chain.
Directions
Start: Wool train station BH20 6AL, Head west, Turn onto A352 towards Winfrith Newburgh, Turn right onto Bailey's Drove, Destination will be on the left, Arrive: Bailey's Drove, Wool, Wareham BH20 6EP.
Owners Comments
Warm modern house in great village location with excellent transport (rail) connections to the South Coast. Only 10 minutes to Lulworth Cove and the Jurassic Coast, central location for Weymouth, Dorchester, Poole & Bournemouth, very friendly neighbors and a quant village feel with local shops, country pubs and an excellent Medical Centre with walk-in’ facilities. "The property benefits from a 4 mega watt 16 panel solar system generating between £800 & £1000 per annum through four quarterly payments."
Entrance Hallway
12' 3'' x 6' 6'' (3.74m x 1.98m)
Outside leads to front door with storm porch and outside light, front door leads into entrance hallway with feature stairs to the first floor, doors leading through to lounge, kitchen breakfast room and ground floor cloakroom, cove ceiling, smoke alarm, thermostatic wall control unit, alarm panel, under stairs storage cupboard, underfloor heating.
Lounge
21' 2'' x 12' 3'' (6.45m x 3.74m)
Feature front aspect window looking out to the front of property, feature rear aspect glazed double doors leading out onto rear garden, cove ceiling, aerial point, underfloor heating.
Kitchen Breakfast Room
21' 2'' x 10' 9'' (6.45m x 3.28m)
Feature front aspect window looking out onto front of property, a range of floor and wall units with granite work surface over, one and a half bowl sink and drainer with swan neck mixer tap over, waste disposal unit, water softener system, built in microwave oven, built in electric oven, ceramic hob with extractor hood over, space and plumbing for dishwasher, space for free standing fridge freezer, cove ceiling, ceiling spotlights, smoke detector, side aspect window, aerial point, sliding doors leading through into conservatory, door leading through into utility room, underfloor heating.
Utility room
6' 6'' x 5' 0'' (1.98m x 1.52m)
Feature rear aspect door leading out onto rear garden, rear aspect window, a range floor and wall units with granite work surface over, space and plumbing for washing machine, space for tumble dryer, cove ceiling, ceiling extractor unit, underfloor heating.
Conservatory
11' 4'' x 9' 5'' (3.45m x 2.88m)
Leading through from kitchen breakfast room leads into conservatory, double doors lead out onto garden patio.
Cloakroom
6' 6'' x 3' 11'' (1.98m x 1.20m)
Ceiling extractor unit, cove ceiling, low level WC, pedestal wash hand basin, tiled splash back.
First Floor Landing
15' 5'' x 6' 6'' (4.69m x 1.98m)
From the ground floor leads to first floor landing with doors leading to all first floor rooms, loft access to boarded loft with power and light, cove ceiling, roof light, airing cupboard, thermostatic wall control unit.
Master Bedroom
15' 5'' x 12' 3'' (4.69m x 3.74m)
Feature rear aspect window, two fitted wardrobes, cove ceiling, radiator, door leading through into en-suite family bathroom.
Bedroom Two
11' 0'' x 10' 9'' (3.35m x 3.28m)
Feature front aspect window looking out onto front of property, cove ceiling, aerial point, radiator.
Bedroom Three
10' 9'' x 10' 2'' (3.28m x 3.10m)
Feature rear aspect window looking out to rear of property, cove ceiling, radiator.
Family Bathroom / En-suite
18' 9'' x 5' 9'' (5.72m x 1.76m)
Family bathroom is accessed from both the master bedroom and the first floor landing, feature freestanding curved shower cubicle with mains fed shower over, feature corner bath, low level WC, pedestal wash hand basin, two wall mounted towel radiators, roof window light, opaque rear aspect window, cove ceiling, ceiling spotlights, ceiling extractor, fully tiled walls and floor.
Front Garden
The front garden is laid with a brick block paving with parking to the front of the property, the remainder of the front garden is laid to lawn with wooden garden fence with mature hedge and shrub borders.
Rear Garden
From the property via either the double doors from the lounge or via the conservatory the rear garden is initially laid to a patio area for dining and entertaining, the remainder of the enclosed rear garden is laid to lawn and mature shrub borders with a continuation of block paving parking, pedestrian access leading to the garage with outside light, the garage has an electric up and over door with additional outside light, outside tap.
Garage And Parking
20' 9'' x 10' 6'' (6.33m x 3.20m)
The garage has a remote control electric up and over door, eave storage, pedestrian access leading out onto rear garden, outside light, block paved parking area to side of garage.
EPC Rating C
Wareham BH20 6SH
Click to enlarge
| Name | Location | Type | Distance |
|---|---|---|---|
