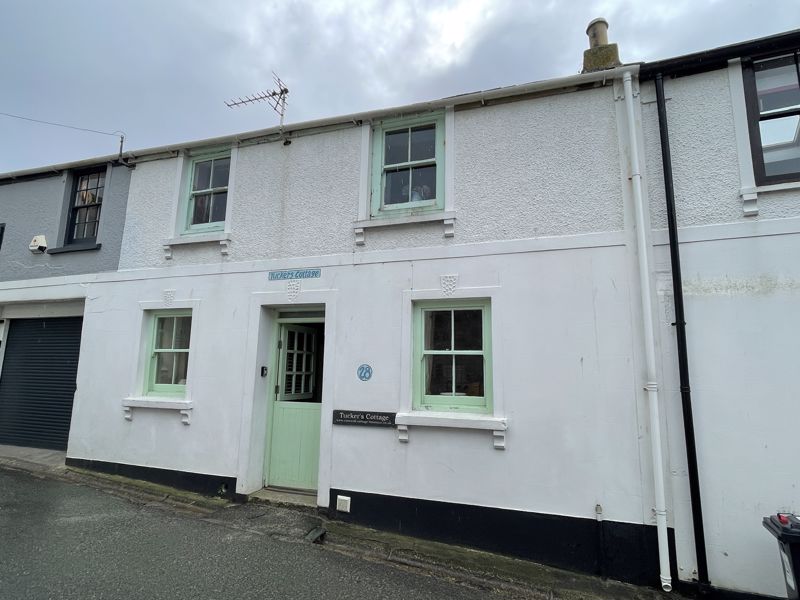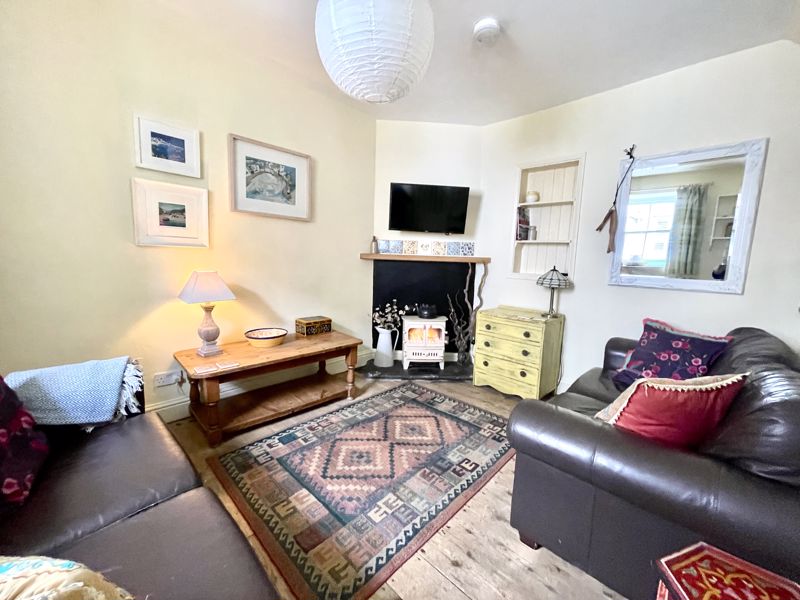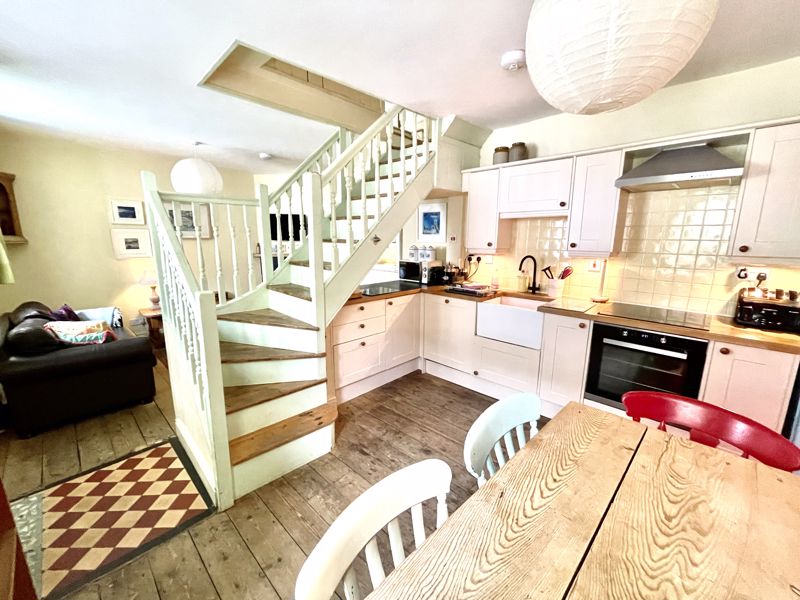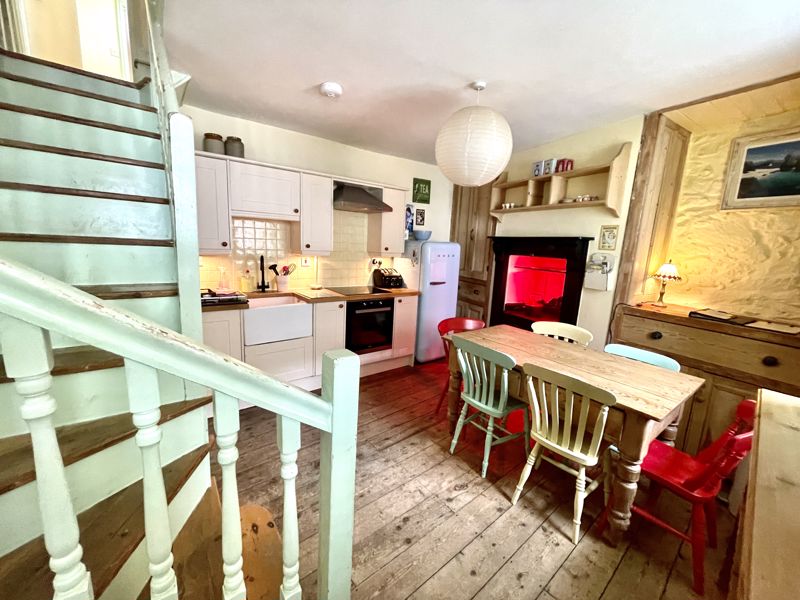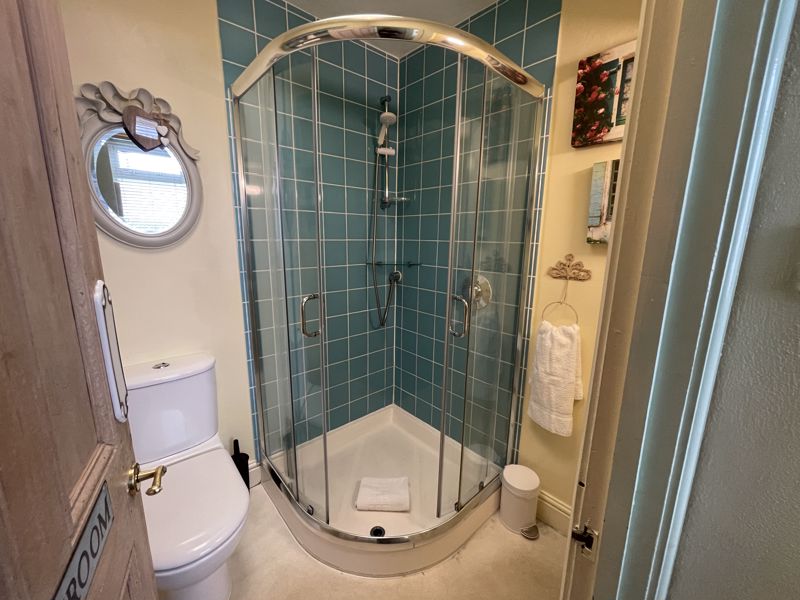28 Back Road East, St. Ives Offers in the Region Of £525,000
Please enter your starting address in the form input below.
Please refresh the page if trying an alernate address.
Request A Viewing
- * DOWNALONG COTTAGE
- * 3 DOUBLE BEDROOMS
- * CHARACTER FEATURES
- * GAS CENTRAL HEATING
- * SUCCESSFUL HOLIDAY LET
- * SHOWER ROOM
A super and very cleverly restored historic cottage originally part of the 'Tuckers Pop' factory located on Back Road East in St Ives. Offering deceptively spacious 3 double bedroom accommodation over 2 floors. Offering lots of original character features including a super (non working) Cornish range and beamed ceilings. Viewing this super property is highly recommended.
St. Ives TR26 1NW
Stable door leading into
Living Room
20' 0'' x 12' 2'' (6.09m x 3.7m)
Wood flooring throughout the ground floor, staircase rising to the first floor. Kitchen area comprises a good range of eye and base level units with ample worktop surfaces over, 4 ring electric hob with oven under and extractor fan over, integrated dishwasher, space for fridge, alcove with wood shelving, Cornish Range ( not working) with lights fitted. Butler sink unit with taps over, ample power points, multi paned sash window to the front, radiator Lounge area: Radiator, multi pane sash window to the front, power points, TV point
First floor
First Floor Landing
With doors to
Bedroom One
9' 10'' x 9' 10'' (3m x 3m)
Sash window to the front with deep sill, wood flooring, radiator, wood panel wall, TV point, power points
Cloakroom
Wood floor, wash hand basin, close couple WC, wood panel walls
Bedroom Two
12' 6'' x 10' 10'' (3.8m x 3.3m)
Sash window to the front with deep sill, wood flooring, built in wardrobe housing hanging space and shelving, power points, radiator. Raised plinth with claw footed roll top bath, heated towel rail
Inner Hallway
Window to the side, cupboard housing boiler, plumbing for washing machine, radiator
Shower Room
Large walk in shower cubicle with mains connected shower , close coupled WC, wash hand basin
Bedroom Three
9' 6'' x 10' 10'' (2.89m x 3.3m)
Wood flooring, radiator, power points, window to the rear, TV point
Tenure
Freehold with flying freehold to the rear
EPC
C
Council Tax
Currently exempt SBRR
St. Ives TR26 1NW
| Name | Location | Type | Distance |
|---|---|---|---|



































