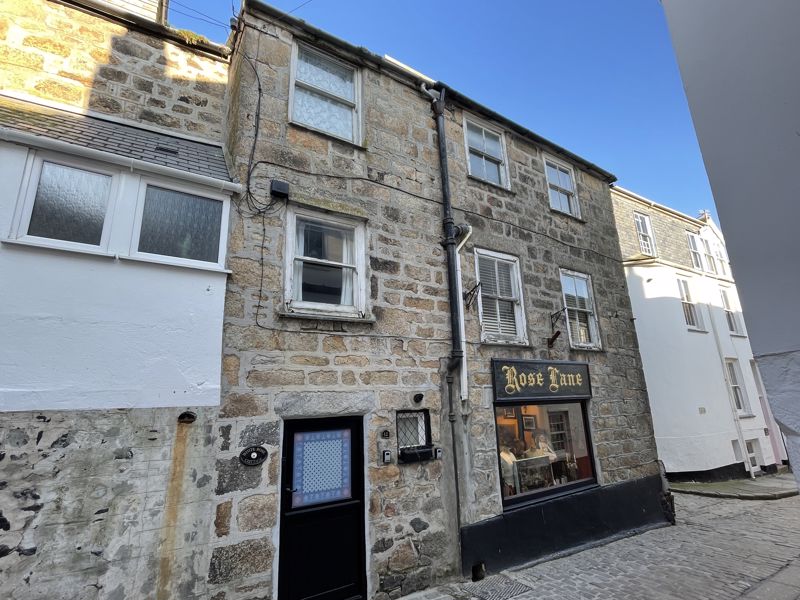The Digey, St. Ives Offers in the Region Of £450,000
Please enter your starting address in the form input below.
Please refresh the page if trying an alernate address.
Located along one of St Ives most photographed streets, The Digey, sits this hidden gem of a property. A Grade II listed cottage with character features, offering 2 bedroom accommodation over 4 floors, its deceptively spacious and very well presented. Currently being used as successful holiday this property really must be seen to be appreciated.
St. Ives TR26 1HR
Stable door into
Kitchen
8' 10'' x 9' 10'' (2.7m x 3m)
Range of eye and base level units with ample worktop surfaces over, sink unit and drainer with taps over, integrated dishwasher, integrated fridge and freezer, 4 ring electric hob with extractor fan and hood over, slate tiled floor, stairs to first floor to the landing and door to lounge
Lounge
12' 2'' x 13' 1'' (3.7m x 4m)
Super room with 2 wood framed multi paned sash windows to the front ( these will need replacing ) both with window seats so that you can look out and up and down The Digey. Ample power points, radiator, TV point
Stairs rising to the 2nd floor
Bedroom One
11' 10'' x 7' 10'' (3.6m x 2.4m)
Multi paned sash window to the side and to the front ( again these windows will need replacing), exposed granite wall, radiator, power points
Bathroom
Good sized bathroom with tiled flooring, old school radiator, pedestal wash hand basin, close coupled WC, roll top bath with main connected shower over , exposed granite walls, frosted window to the front
Stairs rising to third floor and to Bedroom Two
Bedroom Two
11' 10'' x 17' 9'' (3.6m x 5.4m)
Restricted head room with part pitched ceilings, open beams and rafters, dormer window to the front with Velux window to the rear with far reaching views of the sea, power points, radiator
Tenure
New lease to be set up with 999 years. maintenance charges to be confirmed
EPC
E
Council Tax
C
St. Ives TR26 1HR
| Name | Location | Type | Distance |
|---|---|---|---|






















































