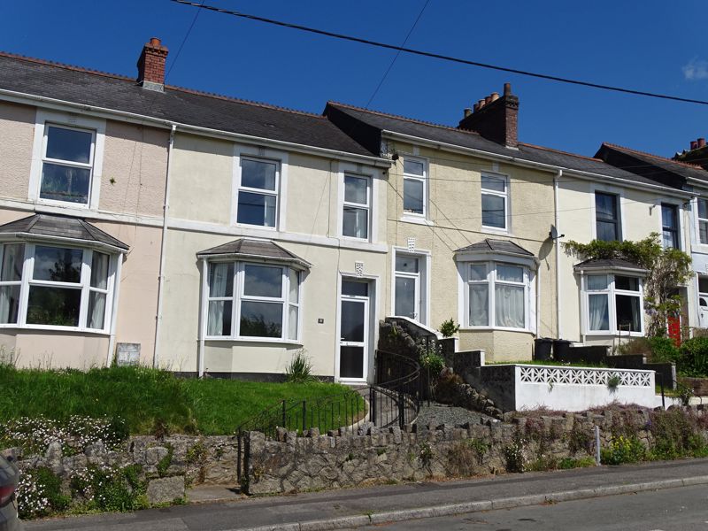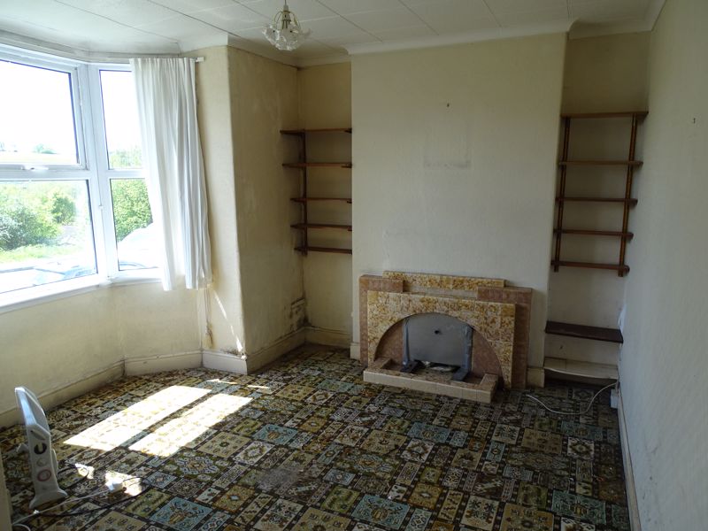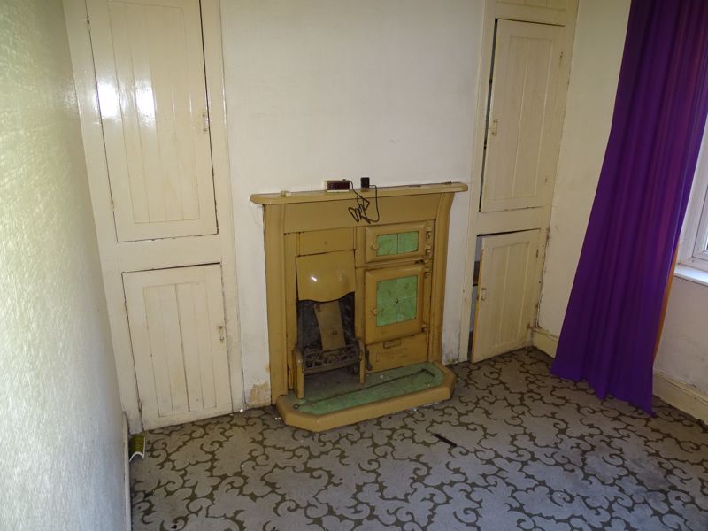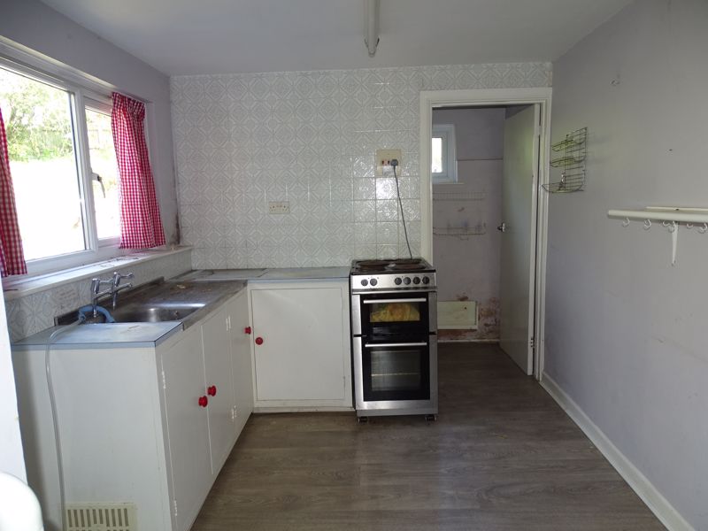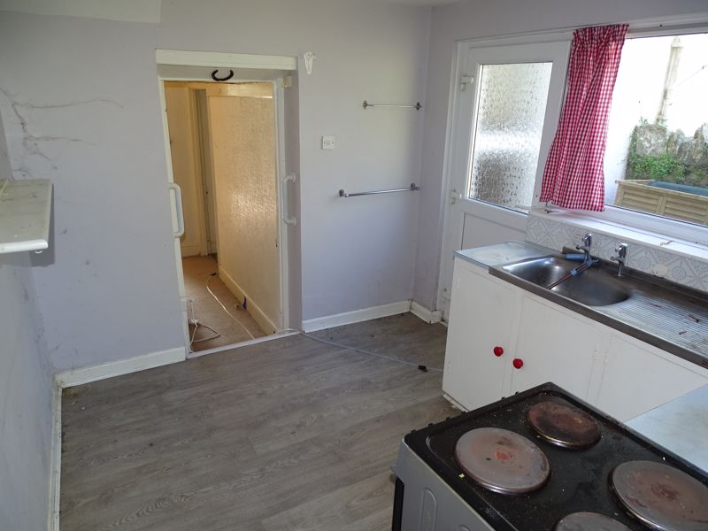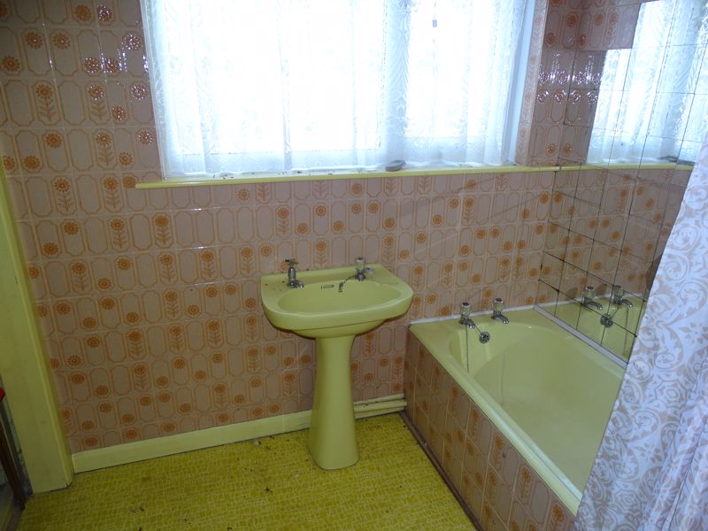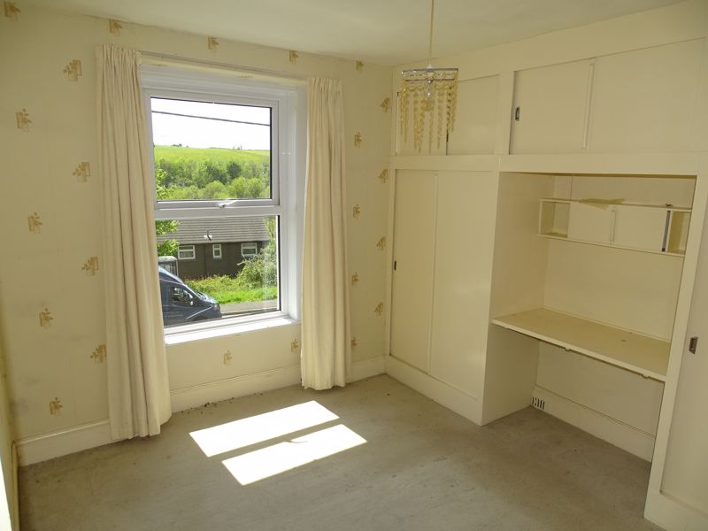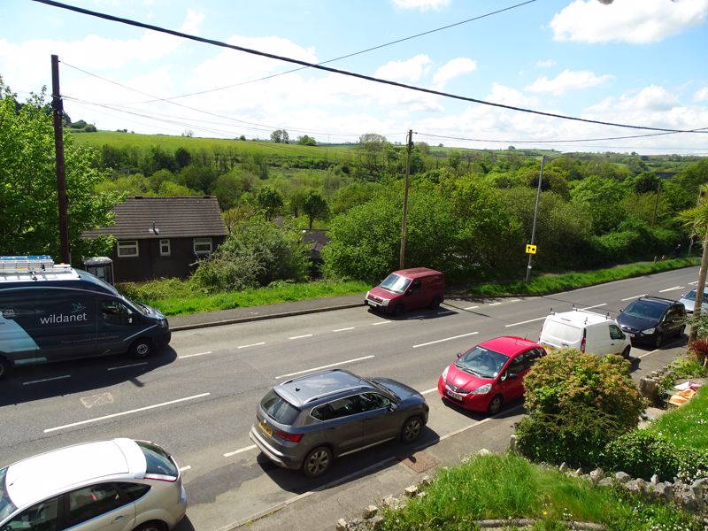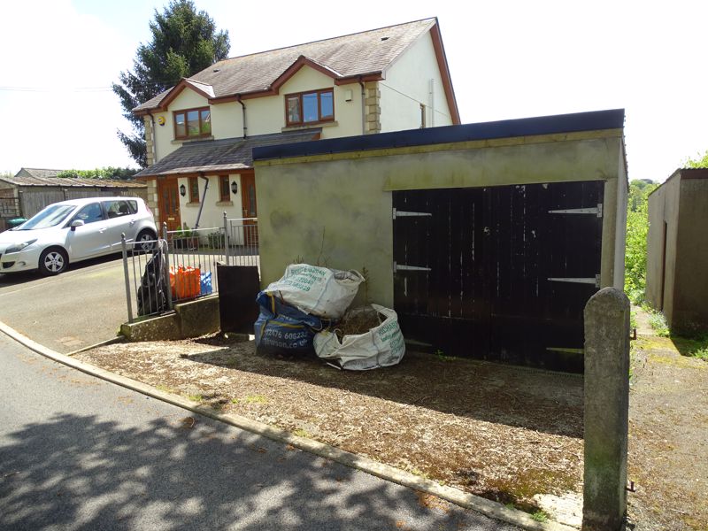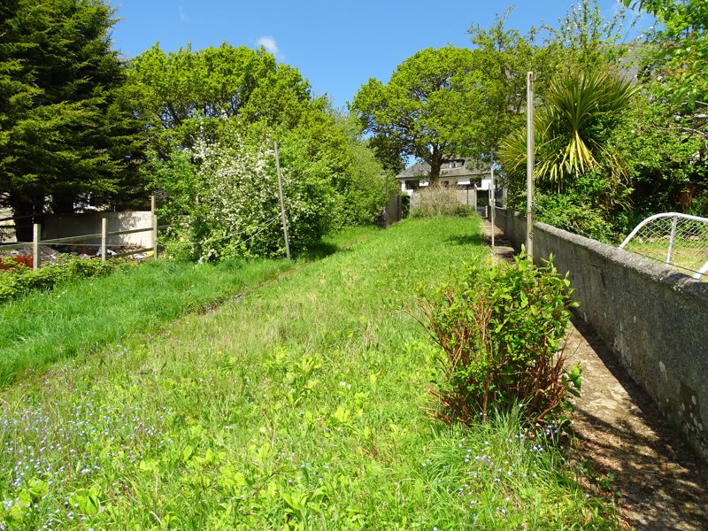Clifton Terrace, Liskeard Guide Price £155,000
Please enter your starting address in the form input below.
Please refresh the page if trying an alernate address.
- Terraced House
- In need of modernisation and improvement
- Off Road Parking
- Garage
- Large rear garden
- Pleasant views
- For sale with no onward chain
Mid-terraced House in need of modernisation and improvement with pleasant views to the front. The property has a large garden with
off-road parking, garage and tremendous scope for the future.
No forward chain and viewing highly recommended.
Liskeard PL14 4HN
DESCRIPTION
The property is situated in a popular residential area a few minutes walk from the town centre of Liskeard with easy access onto the main A38 roadway. The A38 provides access to the City of Plymouth approximately 30 minutes by car and there is a train service from Liskeard. The local market town of Liskeard is within walking distance where there is a good range of shops, commercial and recreational facilities together with good schooling. There is excellent scenery close by with Bodmin Moor and the beautiful coastal scenery a few miles to the south. This property is in need of modernisation and improvement but provides tremendous scope for the future. There is a large garden to the rear with garage and additional parking.
The accommodation comprises with approximate sizes:
ENTRANCE PORCH
uPVC double glazed door to the front, wooden single glazed door leads to:-
ENTRANCE HALL
Understairs cupboard. Stairs leading to first floor with stair lift.
LOUNGE
13'1'' x 9’'5'' (3.99m x 2.89m)
uPVC double glazed window to the front, open fire with tiled surround and mantel, built-in alcove shelves.
DINING ROOM
9' 8'' x 9' 1'' (2.99m x 2.76m)
uPVC double glazed window to the rear, built-in alcove cupboards, open fire with built-in oven.
KITCHEN
9'8'' x 8’4'' (2.99m x 2.57m)
uPVC panel and double glazed door to the side, uPVC window to the side, kitchen units comprising base units with cupboards under, stainless steel sink unit.
PANTRY
uPVC double glazed window to the rear, built-in shelves, plumbing for washing machine.
FIRST FLOOR
SPLIT LEVEL LANDING
uPVC double glazed window to the rear, access to the roof space area.
BEDROOM 1
10’3'' x 5'6'' (3.14m x 1.71m)
uPVC double glazed window to the front.
BEDROOM 2
10'6” x 10'4'' (3.24m x 3.16m)
uPVC double glazed window to the front, built-in wardrobes.
BEDROOM 3
10'7” x 7'10'' (3.25m x 2.43m)
uPVC double glazed window to the rear.
BATHROOM
uPVC double glazed window to the side, suite comprising panelled bath with electric shower over, wash hand basin, partly tiled walls, airing cupboard with slatted shelving and factory insulated hot water cylinder and electric immersion heater.
CLOAKROOM/WC
uPVC double glazed window to the rear.
OUTSIDE
A concrete path and small lawn area provides access to the front of the property. To the rear, there is a shared path leading to a large lawned garden area with shrubs. To the rear of the house there is a small courtyard with outside toilet and fuel bunker. At the end of the garden, there is a greenhouse and:-
DETACHED GARAGE
14' 7'' x 14' 2'' (4.48m x 4.34m)
Double doors to the front, work benches. The garages doors lead to a small concrete parking bay in front of the garage.
VIEWING
Strictly by prior appointment with the Agents - Jefferys (01579 342400)
COUNCIL TAX
Band B
EPC RATING
Band G
SERVICES
Mains Water, Electricity and Drainage are connected to the property. There is no central heating at the current time.
TENURE
The property is being sold as Freehold with vacant possession upon completion.
DIRECTIONS
From the town centre proceed out of the town towards Dobwalls. Upon exiting the town, the property will be found on your right hand side. There are layby parking bays to the front where parking is available. Alternatively, parking is available to the rear of the property.
Liskeard PL14 4HN
Click to enlarge
| Name | Location | Type | Distance |
|---|---|---|---|


























