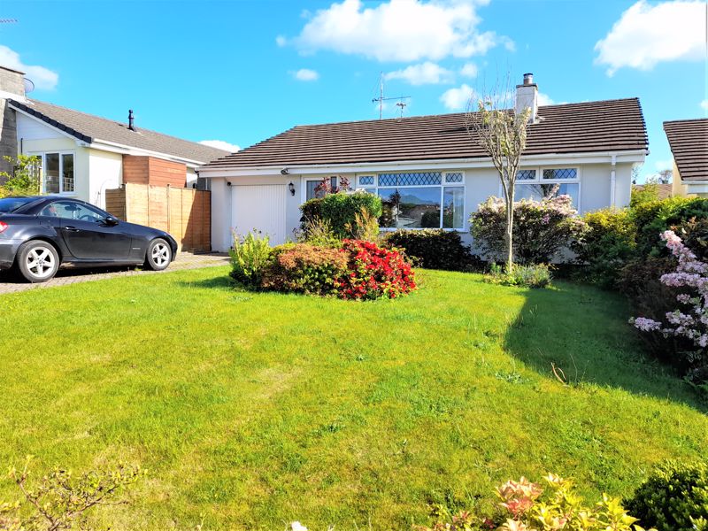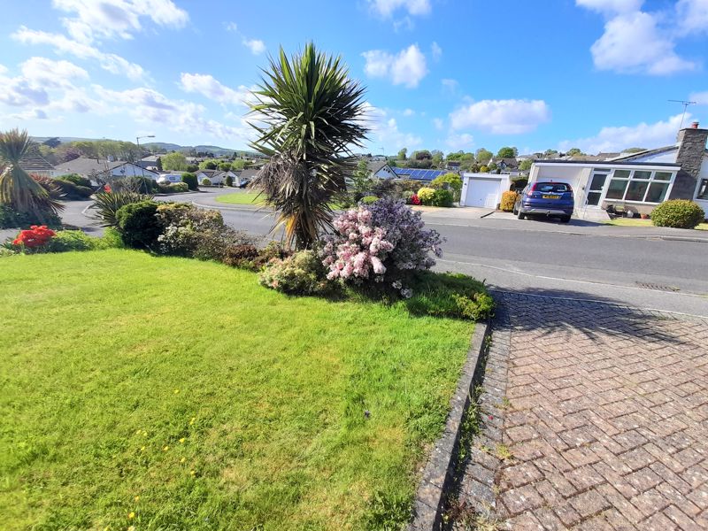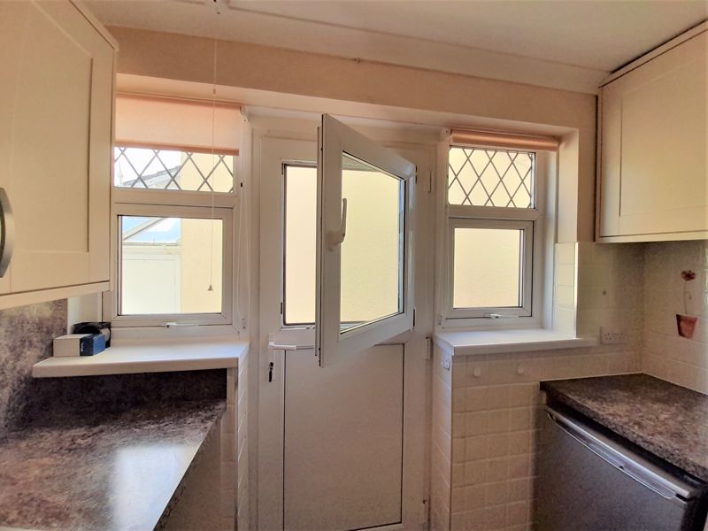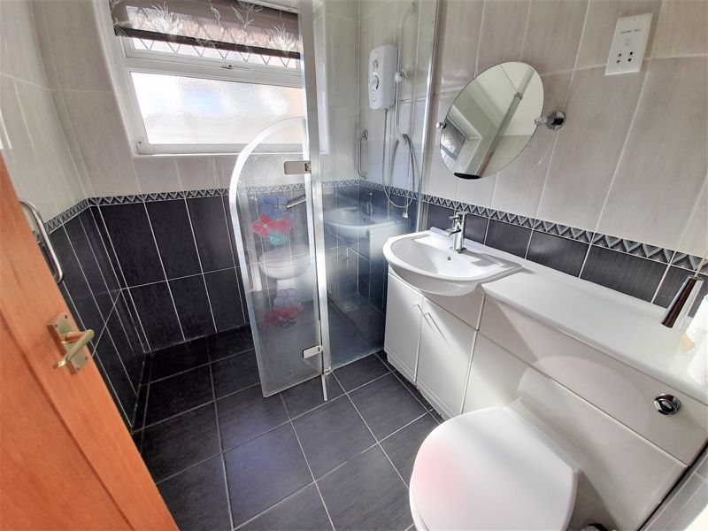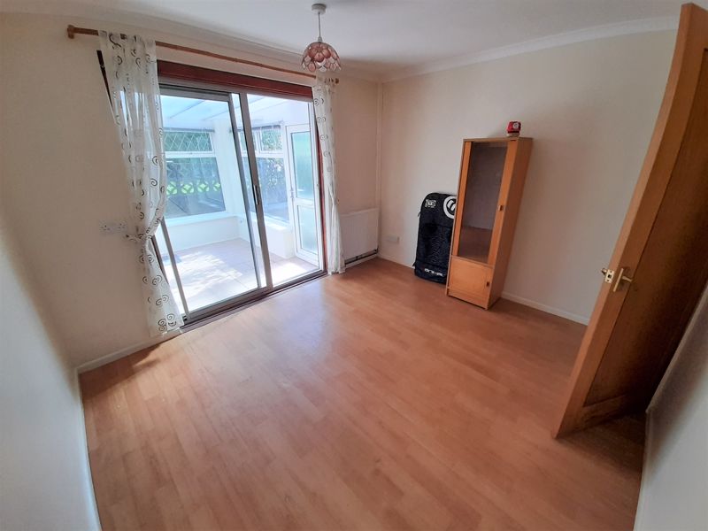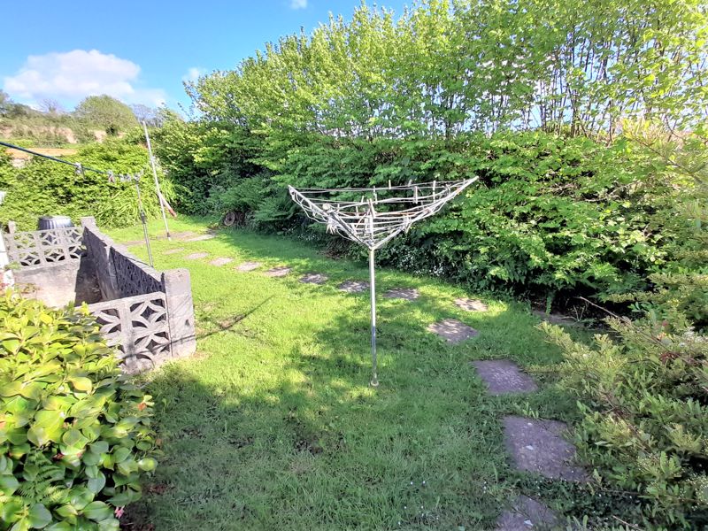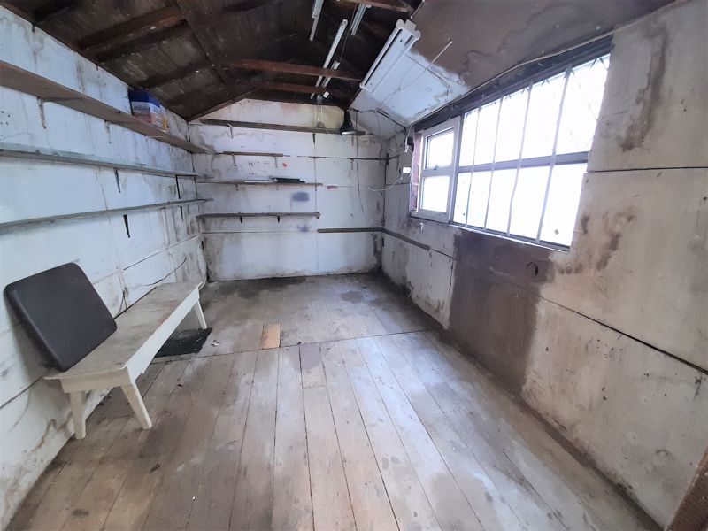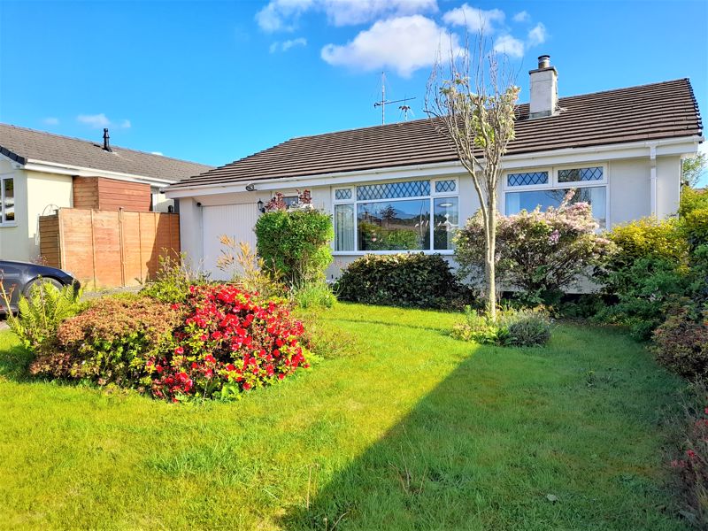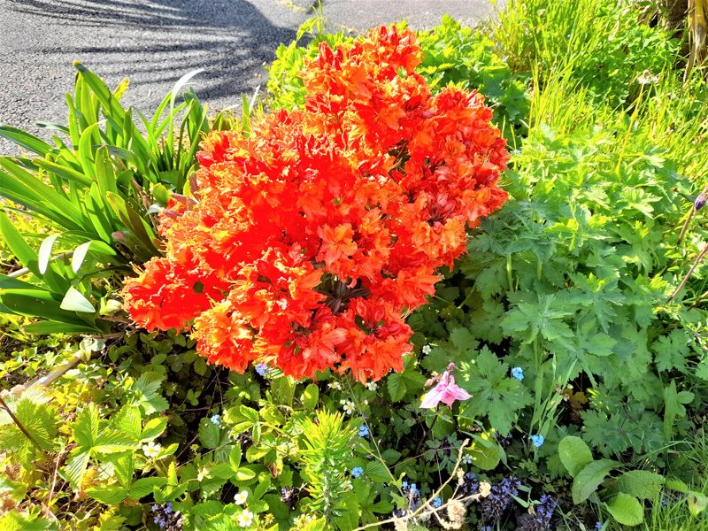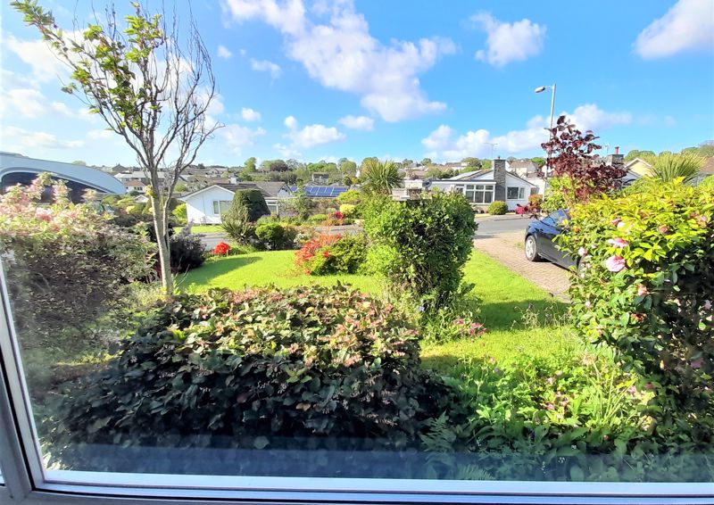Penstrasse Place Tywardreath, Par £305,000
Please enter your starting address in the form input below.
Please refresh the page if trying an alernate address.
- Detached Bungalow
- Modern Kitchen
- Wet Room
- Conservatory
- Highly Regarded Village Location
- Front and Rear Gardens
- Gas Central Heating
- Garage and Driveway Parking
- No Onward Chain
* SALE AGREED - SIMILAR PROPERTIES WANTED * An appealing detached bungalow situated in the highly regarded village of Tywardreath. The property has an attractive front garden with driveway parking and would benefit from further cosmetic refreshment. In brief the property comprises: Entrance Hall, Cloakroom, Lounge/Dining Room, Kitchen, 3 Bedrooms, Conservatory and Wet Room. Further benefits include gas fired central heating and double glazing. Viewing is recommended to fully appreciate the potential and setting on offer. Early Viewing Recommended * No Onward Chain *
Par PL24 2QL
About The Location
Tywardreath is an extremely popular and sought after village with good local facilities. The village has its own primary school, butchers, small general store, fish and chip shop, hairdresser and local public house. The larger village of Par which is within easy walking distance, boasts a wider range of shops and facilities including chemist, local supermarket, post office and main line railway station. Par also has a sandy beach, tennis court facilities and sports field with running track. The market town of St Austell is approximately 4 miles distant and offers a comprehensive range of amenities including, mainline railway station to London Paddington, Recreation Centre, Library, Cinema, Bowling Alley and a range of cafes and public houses. The picturesque Harbour Town of Fowey is approximately 3 miles with independent shops and restaurants and is the home of the writer Daphne du Maurier, the area being the inspiration for many of her books.
ACCOMMODATION COMPRISES:
(All sizes approximate)
Entrance Hall
uPVC double glazed door and side panel into the hall. Wood paneling to dado height. Doors to cloakroom and lounge.
Cloakroom
7' 3'' x 4' 3'' (2.2m x 1.3m)
uPVC double glazed window. WC, wash hand basin.
Lounge/Dining Area
21' 4'' x 12' 10'' (6.5m x 3.9m) max
Two uPVC double glazed windows to the front elevation overlooking the front garden and providing generous natural light. Cornish stone fireplace with living flame gas fire. Two ceiling lights. Central heating radiator. Glazed door to:
Inner Hall
Central heating radiator. Full-height storage cupboard with shelving. Doors to kitchen, wet room and bedrooms. PIV system. Loft with pull-down ladder, power, light, partially boarded and insulated.
Kitchen
10' 6'' x 8' 6'' (3.2m x 2.6m) MAX
A modern shaker style kitchen in country cream consisting of wall, base and larder units with complementary worktop and upstand. Space and plumbing for a washing machine and dishwasher, space for a fridge. Built-in oven and ceramic hob with extractor over. One and a half bowl stainless steel sink. Majority tiled walls. Vinyl flooring. uPVC double glazed door with tilt and turn built-in window giving access to the side leading to both the front and rear gardens. Further uPVC double glazed windows to either side. Glazed panel overlooking dining area.
Bedroom
10' 2'' x 9' 10'' (3.1m x 3.0m)
uPVC double glazed window to the rear elevation. Central heating radiator. Ceiling light.
Bedroom
9' 6'' x 7' 10'' (2.9m x 2.4m)
uPVC double glazed window to the side elevation. Ceiling light.
Bedroom/Reception Room
10' 10'' x 9' 10'' (3.3m x 3.0m)
Patio doors to Conservatory. Wood effect laminate flooring. Central heating radiator. Ceiling light.
Conservatory
8' 6'' x 6' 7'' (2.6m x 2.0m)
Dwarf walls with uPVC double glazed windows. Two uPVC double glazed doors, giving access to either side of the garden. Tiled floor. Power and light.
Wet Room
6' 7'' x 5' 7'' (2.0m x 1.7m)
Shower with glazed screen. Built-in vanity unit with storage and incorporating a low level WC and wash-hand basin. uPVC double glazed window to the side. Fully tiled walls and floor. Heated towel rail.
Garage
15' 9'' x 8' 10'' (4.8m x 2.7m)
Up and over door (new). Updated consumer panel. Power and light. Access to the rear of the garage into a covered area, with door to garden and a step to:
Workshop
11' 6'' x 7' 7'' (3.5m x 2.3m)
Window to the side. Power and light.
Exterior
To the front of the property is a paved drive leading to an attached garage and a generous area of lawn with mature shrub borders. There is a path from the drive across the front of the property continuing to the side and leading to the rear garden. The path continues around the conservatory with steps either side of the garden leading to a lawn and greenhouse. Outside tap. A hedge forms the rear boundary with established trees with open fields beyond.
Additional Information
EPC ‘D’ Council Tax Band ‘C’ Services – Mains Electric, Gas and Drainage Cavity Insulation – Certificated Combi Boiler – Annually Serviced Property Age - 1970s Tenure - Freehold
Viewing
Strictly by appointment with the managing agent Jefferys. If you would like to arrange an appointment to view this property, or require any further information, please contact the office on 01726 73483.
Floor Plans
Please note that floorplans are provided to give an overall impression of the accommodation offered by the property. They are not to be relied upon as true, scaled and precise representation.
Par PL24 2QL
Click to enlarge
| Name | Location | Type | Distance |
|---|---|---|---|










































