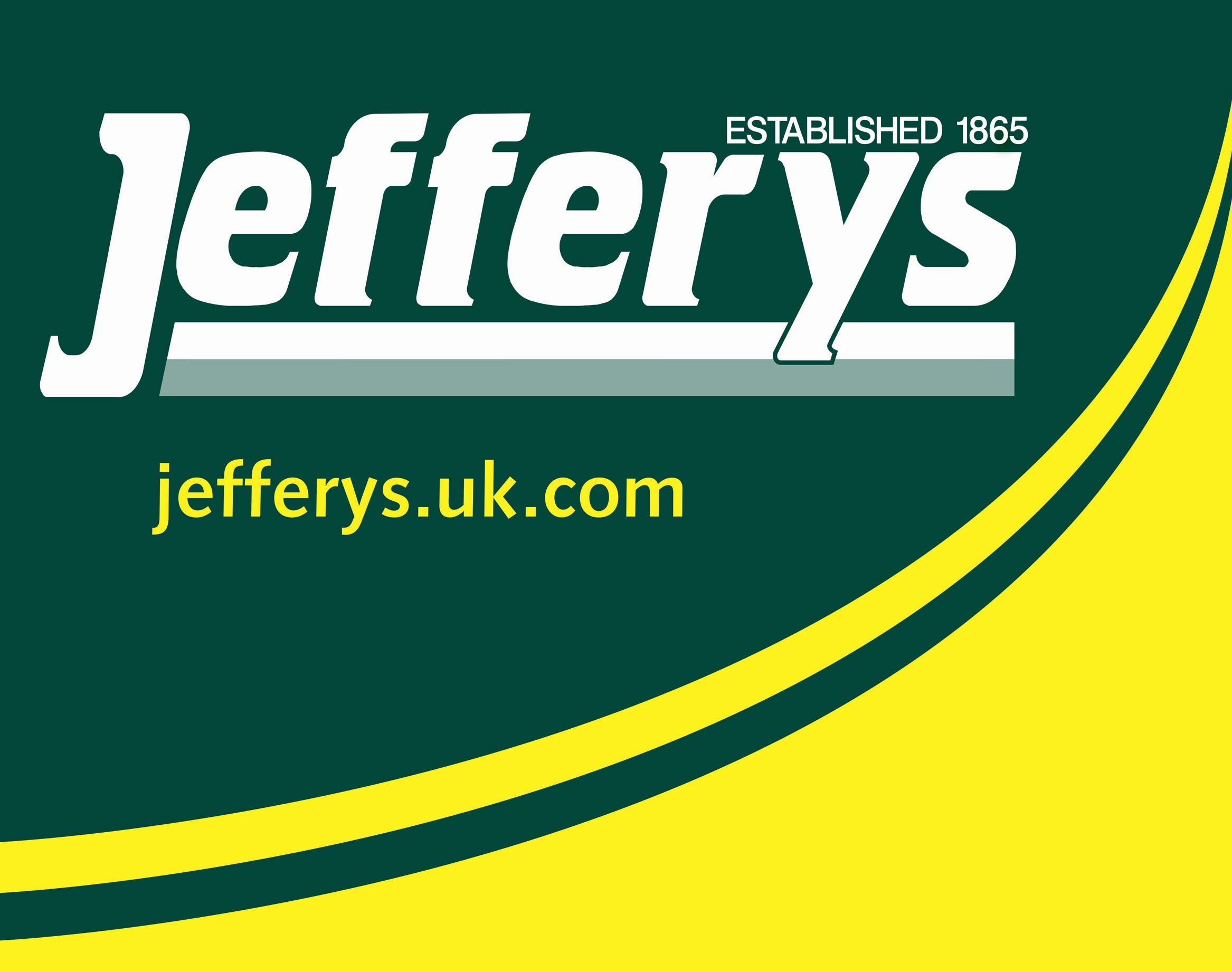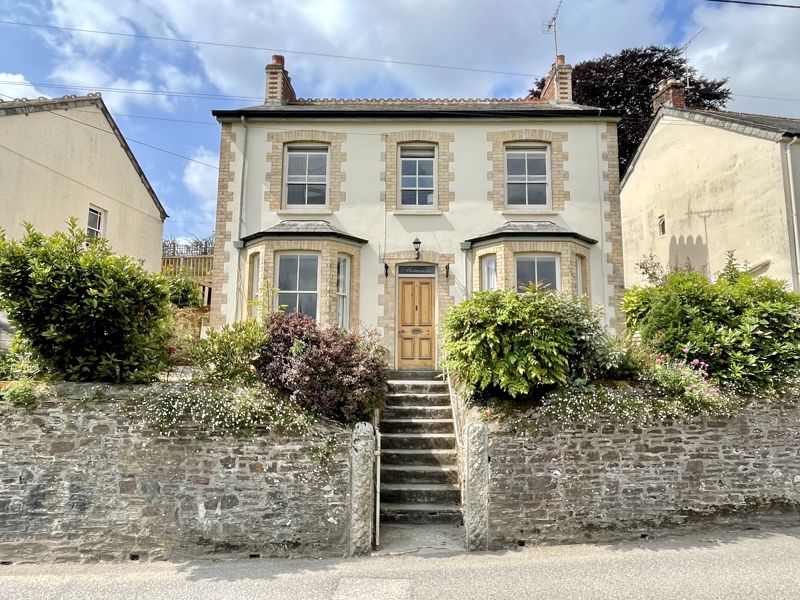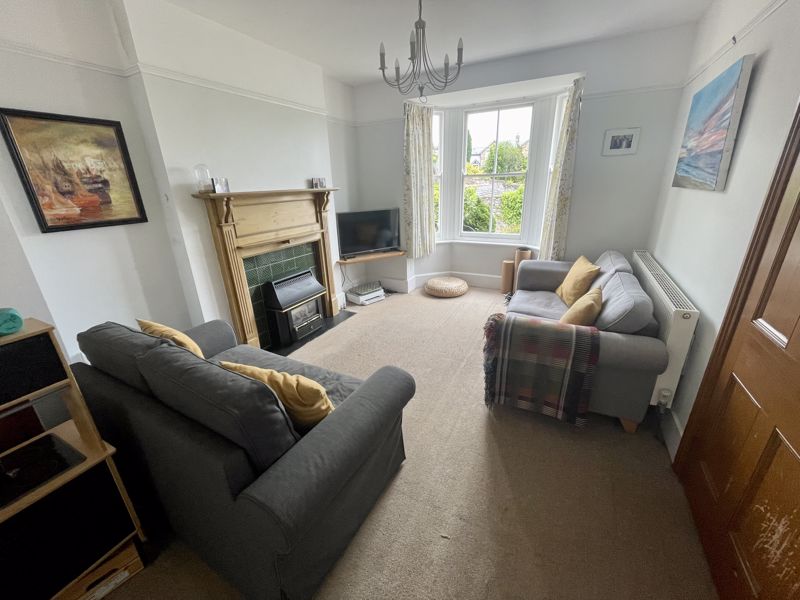Tanhouse Road, Lostwithiel £400,000
Please enter your starting address in the form input below.
Please refresh the page if trying an alernate address.
- STUNNING FAMILY SIZE HOME WITH CHARACTER FEATURES
- A SHORT WALK FROM THE TOWN CENTRE
- SPACIOUS RECEPTION ROOMS
- MODERN KITCHEN
- THREE DOUBLE BEDROOMS
- FAMILY BATHROOM AND EN-SUITE SHOWER ROOM
- GAS CENTRAL HEATING
- OUTSIDE STORE AND SECLUDED PATIO
- ELEVATED SOUTH FACING GARDEN WITH DECKING AREA
An imposing and beautifully presented three bedroom detached Edwardian home, boasting a convenient location just a short level walk from the town centre.
Accommodation Comprises:- Entrance lobby, hallway, lounge, kitchen, dining room, landing, three double bedrooms (One with en-suite shower room), family bathroom, sash windows, gas fired central heating, elevated frontage (Mostly laid to chippings), store room, secluded patio area, upper south facing rear garden with attractive borders and a decked area for sitting out.
Lostwithiel PL22 0DL
SITUATION
The ancient stannary town of Lostwithiel is a popular Mid-Cornwall location which is steeped in history and renowned for its vibrant community. The town offers a good range of amenities which include a variety of shops, cafes, restaurants, public houses, professional services, dentist and health centre. There is a main line train station on the Penzance to London line and a choice of two Primary schools. Secondary schools are available at nearby Fowey (7 miles) and Bodmin (5 miles) respectively. A purpose built community centre offers recreational and sporting facilities next to the 'King George V' playing field. Lostwithiel lies just a few miles from the south coast and about a fifteen minute drive from the world renowned 'Eden Project'.
ACCOMMODATION (All sizes approximate):-
GROUND FLOOR
Entrance
Front entrance door opening into:-
Entrance Lobby
Dado rail. Mat well. Mosaic tiled floor. Stained glass door into:-
Hallway
Original mosaic tiled floor. Radiator. Telephone point. Dado rail. Turning staircase to first floor. Under stairs cupboard and recess. Part stained glass sliding door to outside.
Lounge
22' 7'' x 10' 4'' (6.88m x 3.16m) narrowing to 9' 10'' (2.99m) (Plus bay)
Dual aspect with sash bay window to front elevation and sash window to rear elevation. Two radiators. Fireplace with wood surround, tiled inserts and fitted gas fire on a slate hearth. TV aerial point. Alcove cupboards and shelving. Picture rail.
Kitchen
12' 11'' x 8' 6'' (3.94m x 2.59m)
Modern and comprehensive range of shaker style wall, base and drawer units with solid wood worktops. Inset Belfast sink with mixer tap, granite drainer and worktop. Built-in Bosch double electric oven with inset four ring induction hob above and stainless steel extractor hood over. Integrated washing machine and dishwasher. Space for fridge/freezer. Cupboard housing a Glow Worm gas fired central heating boiler. Radiator. Tiled floor. Sash windows to side and rear elevation. Wide opening into:-
Dining Room
10' 1'' x 9' 8'' (3.08m x 2.94m) (Plus bay)
Sash bay window to front elevation. Picture rail. Exposed wooden floorboards. Fireplace with gas fired Rayburn and a sunken slate hearth. Radiator.
FIRST FLOOR
Landing
Dado rail. Stained glass sash window to rear elevation. Access to loft space.
Bedroom One
14' 4'' x 10' 1'' (4.36m x 3.07m)
Two sash windows to front elevation. Radiator. Exposed wooden floorboards. Picture rail. Built-in double wardrobe. Door into:-
En-Suite Shower Room
7' 11'' x 5' 1'' (2.42m x 1.56m)
Double shower enclosure with tiled surround. White low level W.C and vanity wash hand basin. Chrome heated towel rail. Extractor fan. Shaver socket. Sash window to side elevation.
Bedroom Two
10' 11'' x 10' 2'' (3.33m x 3.11m)
Sash window to front elevation. Exposed wooden floorboards. Radiator.
Bedroom Three
10' 4'' x 8' 1'' (3.16m x 2.47m)
Sash window to rear elevation. Exposed wooden floorboards. Radiator. Large built-in wardrobes.
Family Bathroom
8' 3'' x 6' 7'' (2.52m x 2.01m)
Modern white suite comprising:- Panelled bath with shower over, low level W.C and pedestal wash hand basin. Chrome heated towel rail. Airing cupboard enclosing the hot water storage cylinder and shelving. Extractor fan. Laminate floor.
OUTSIDE
From the roadside is a pedestrian gate and steps rising to the front terrace, laid with stone chippings and flower/plant borders. A side gate and pathway lead to a secluded rear patio and store room. Steps lead to the upper south facing garden, which is predominantly laid to lawn with various plants on the raised border along the rear boundary. Adjoining the garden is an area of decking with timber balustrade and handrails, the ideal spot to relax or entertain.
Store Room
8' 11'' x 6' 4'' (2.73m x 1.93m)
Personal doors to front and side. Light connected.
COUNCIL TAX
Cornwall Council. Tax Band 'C'.
DIRECTIONS
Approaching Lostwithiel from the west on the A390, proceed down the main hill and take the first turning on the left into Tanhouse Road. The property is located shortly after on the left-hand side.
Lostwithiel PL22 0DL
Click to enlarge
| Name | Location | Type | Distance |
|---|---|---|---|






























































