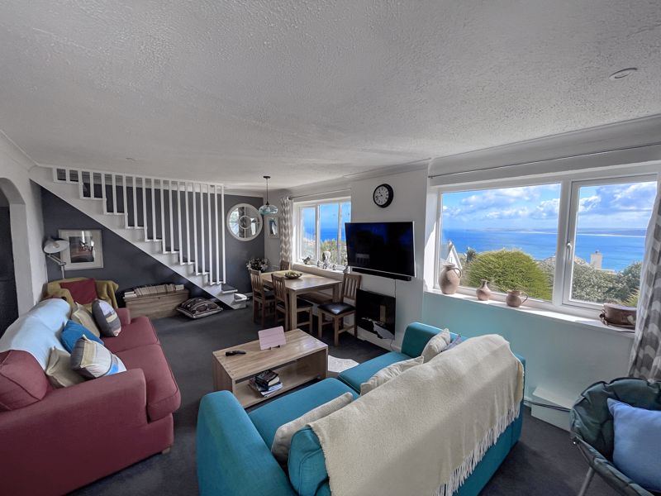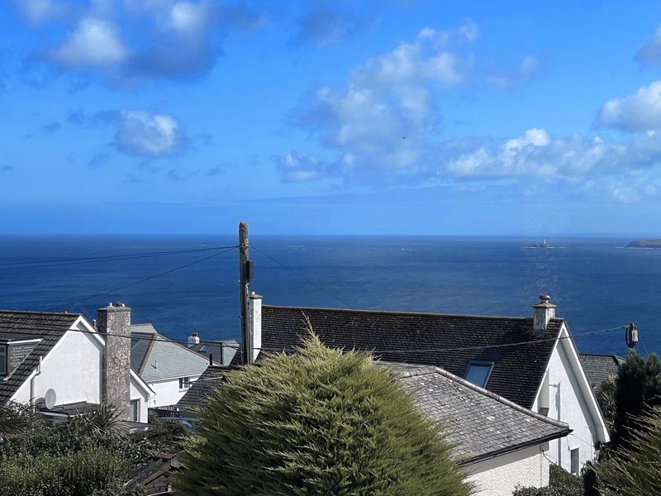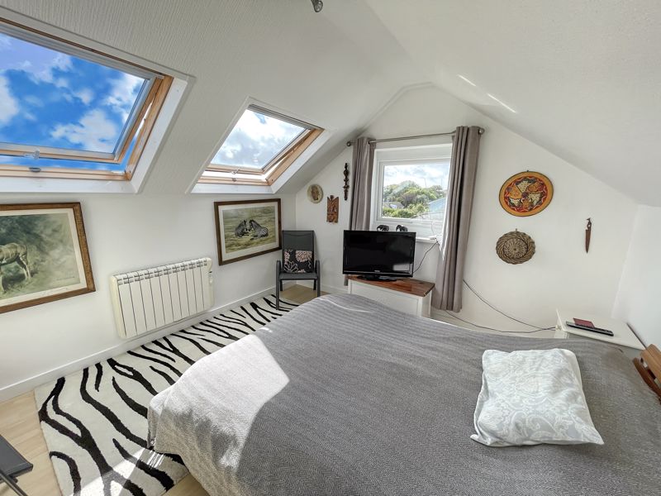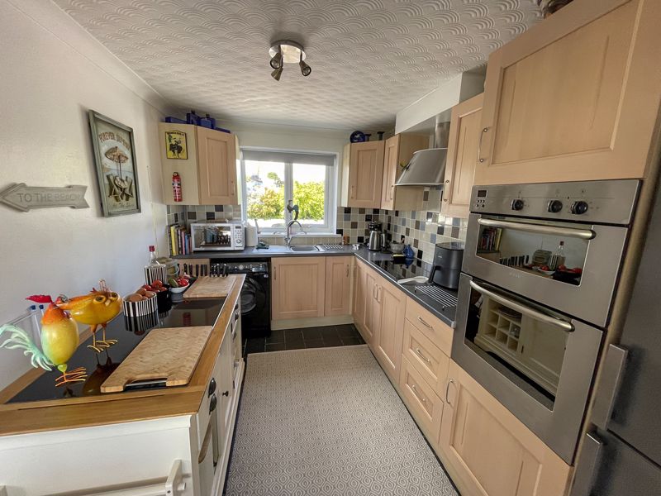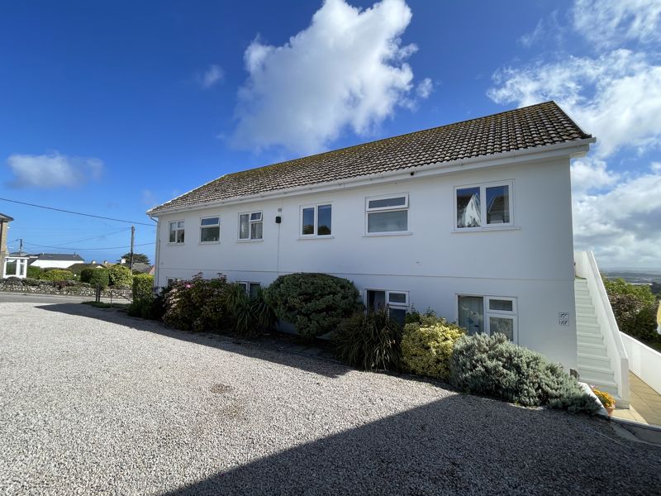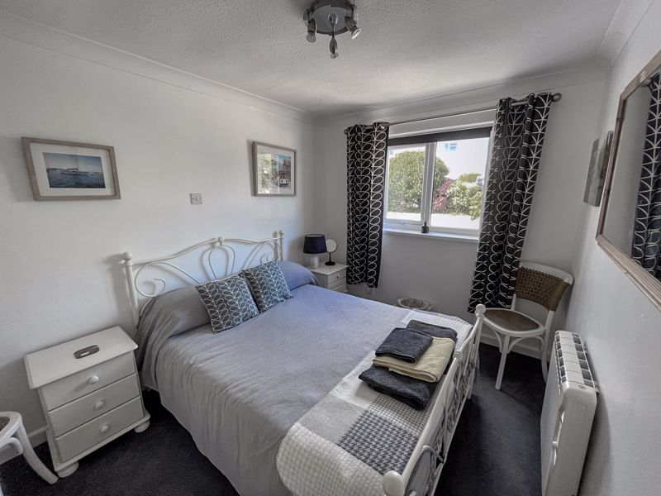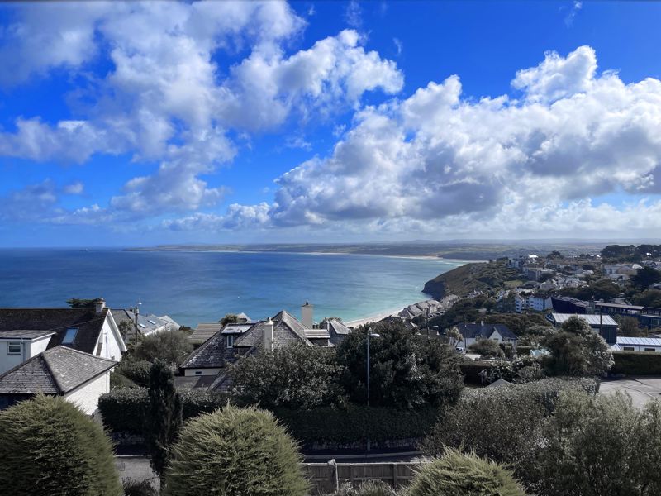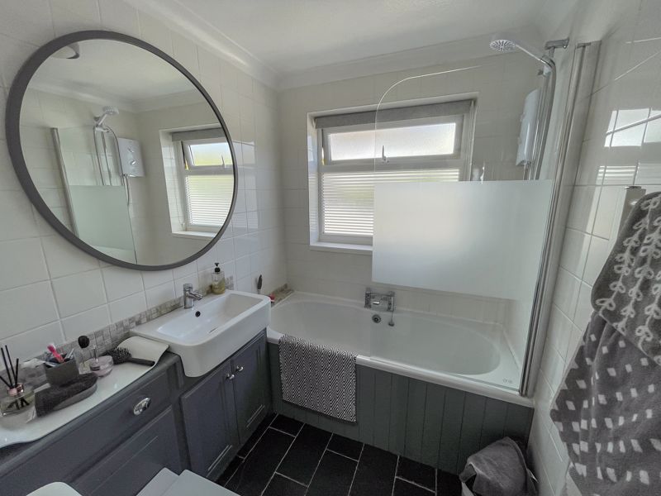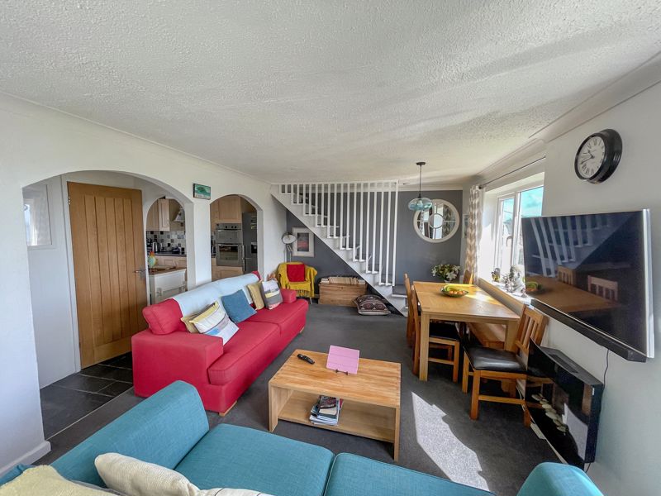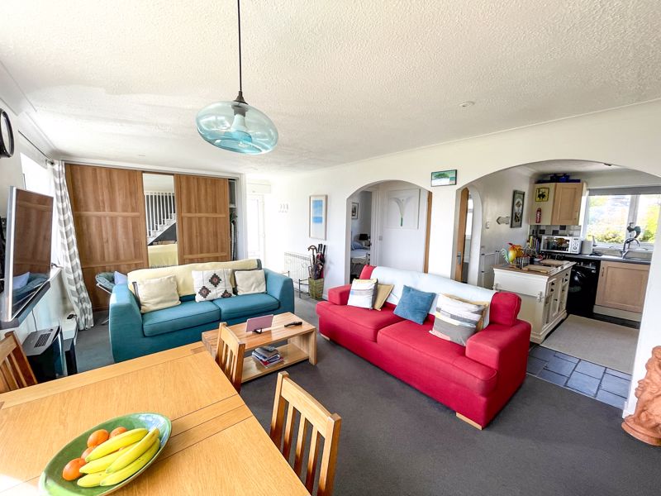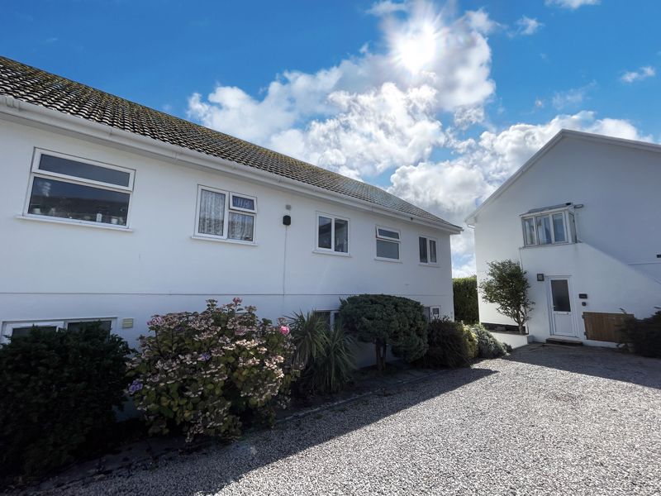Valley Road Carbis Bay, St. Ives Offers in the Region Of £375,000
Please enter your starting address in the form input below.
Please refresh the page if trying an alernate address.
Request A Viewing
- * STUNNING SEA VIEWS OF ST IVES BAY
- * 2/3 BEDROOMS
- * OPEN PLAN LIVING
- * OFF ROAD PARKING FOR 1 CAR
- * HOLIDAY LET OR RESIDENTIAL USE
17 Kelwyn Court is a well presented upper floor 2 storey apartment offering 2/3 bedrooms, open plan lounge/kitchen/diner, this apartment boasts some of the most stunning views over the bay to Godrevy lighthouse and beyond. Close to local amenities, schools and beaches and situated on the gateway to St Ives Town, off road parking for 1 car. Internal viewing is recommended to fully appreciate the views.
St. Ives TR26 2QS
Front
Staircase rising to UPVC 3/4 double glazed front door opening into the open plan lounge/diner.
Lounge/Diner
Two UPVC double glazed windows to the front elevation offering stunning sea views over St Ives bay, Gwithian and to Godrevy lighthouse, full wall storage cupboards with sliding doors and integral shelving, carpets, 2 x Electric heaters, archways opening to kitchen area and doors to bedroom 1 and family bathroom, wall hung electric fire, spotlights, ceiling light and open staircase rising to first floor.
Kitchen
UPVC double glazed window to the rear elevation, slate tile flooring, ceiling light & power points, The kitchen comprises of a range of base and eye level units with laminate worktops and tiled splash backs, single drainer stainless steel sink with mixer tap over. Integrated appliances include 4 burner electric hob with extractor fan over, electric oven, and electric grill, space for fridge freezer and washing machine.
Family Bathroom
Obscure UPVC double glazed window to the rear elevation, slate tiled floor, airing cupboard housing the hot water cylinder, fully tiled walls, hidden cistern WC with push button flush and shelving above, inset wash hand basin with mixer tap, paneled bath with mixer tap to the side and electric shower over, electric ladder style radiator, ceiling light and extractor fan.
Bedroom 1
UPVC double glazed window to the rear elevation, carpet, electric wall radiator, ceiling light and power points.
First Floor Landing
Stairs rising to first floor with doors to bedroom 2. laminate flooring, under eaves storage, smoke alarm, electric radiator and glazed door to bedroom 3.
Bedroom 2 / study
Velux window to front elevation with views to St Ives bay, ceiling light, shelving and power points. Currently used as a dressing room.
Bedroom 3
2 X Velux window to the front elevation, UPVC double glazed window to the side elevation, ceiling light, power points and electric radiator.
Outside
Parking for 1 car in the communal car parking area, well kept communal gardens with washing lines, under the staircase is a good size private storage area.
Agents Note
Agents note : With the relevant planning permission Cabrio Velux windows could replace the current Velux windows which would enhance the outlook from the upstairs bedrooms significantly.
EPC
E
Council Tax
B
Tenure
Leasehold 960 years remaining Maintenance charge £1000 per year & ground rent to be confirmed.
St. Ives TR26 2QS
| Name | Location | Type | Distance |
|---|---|---|---|



























