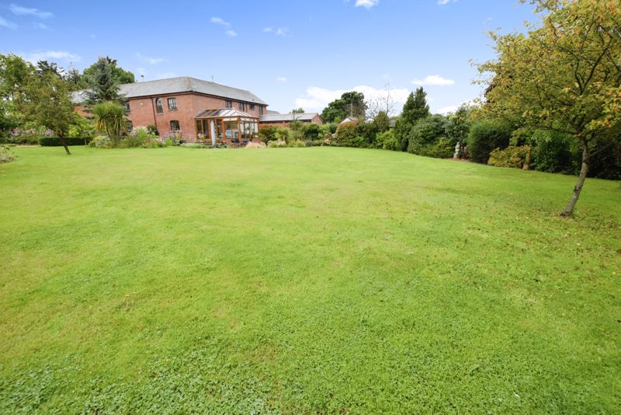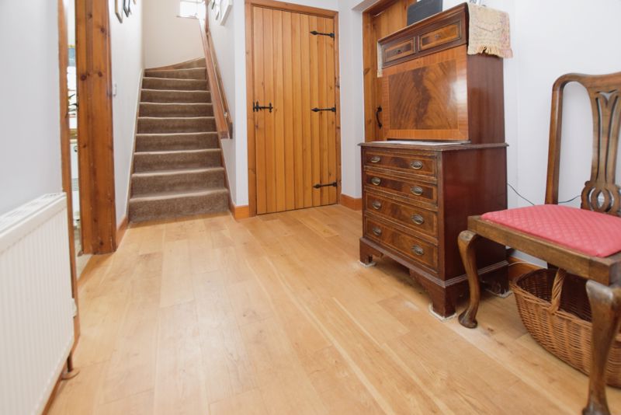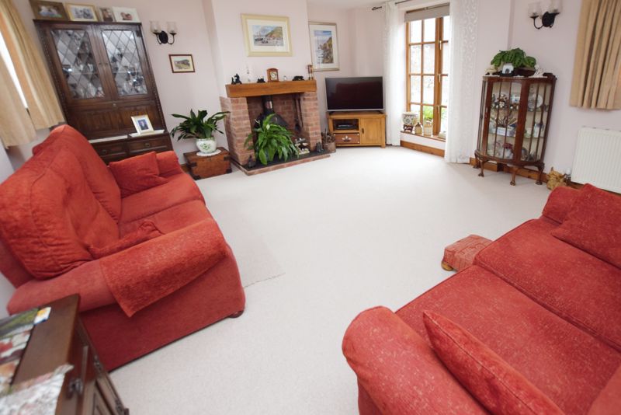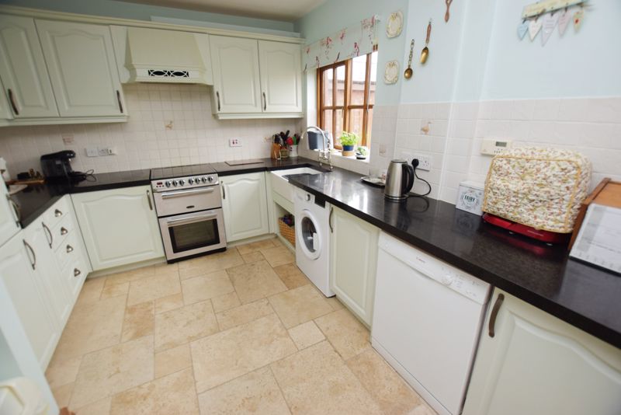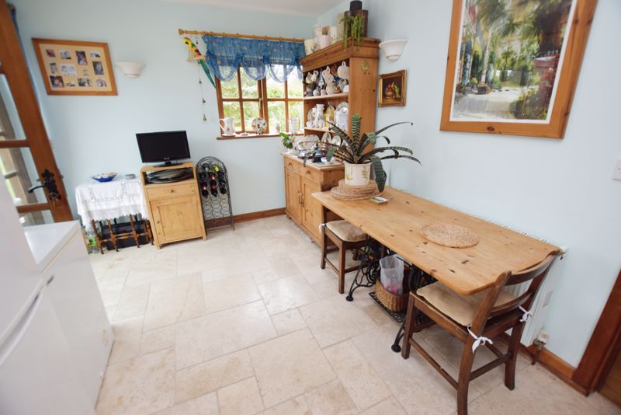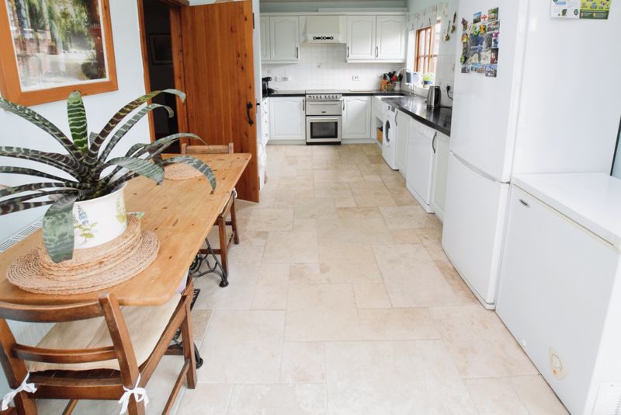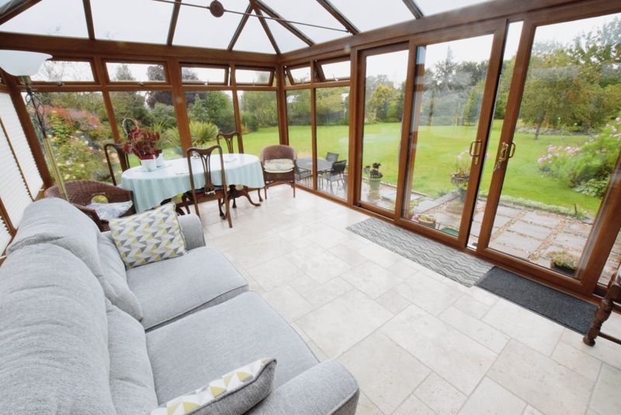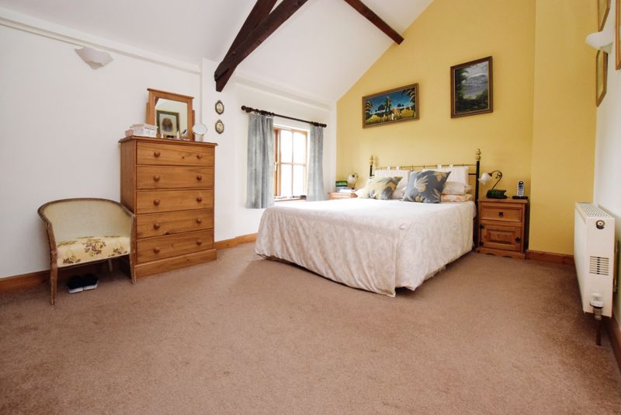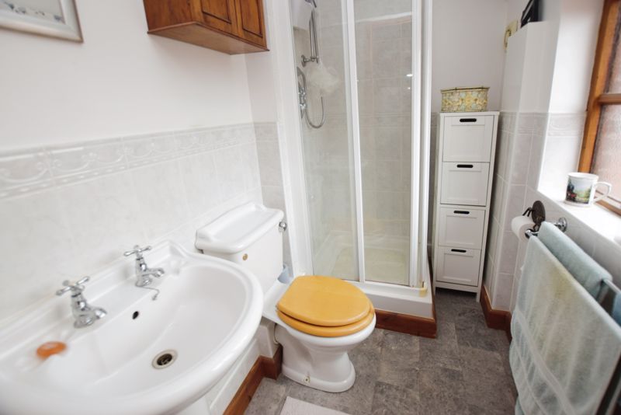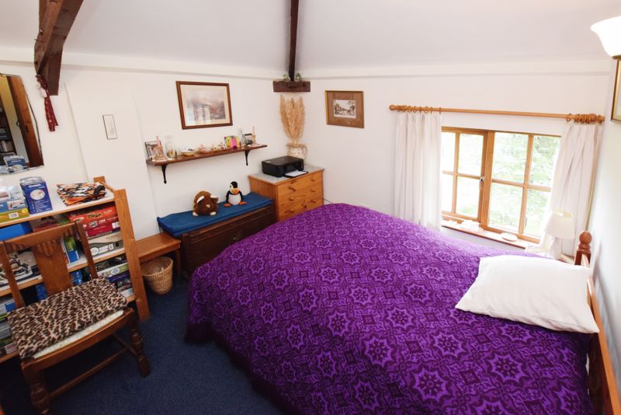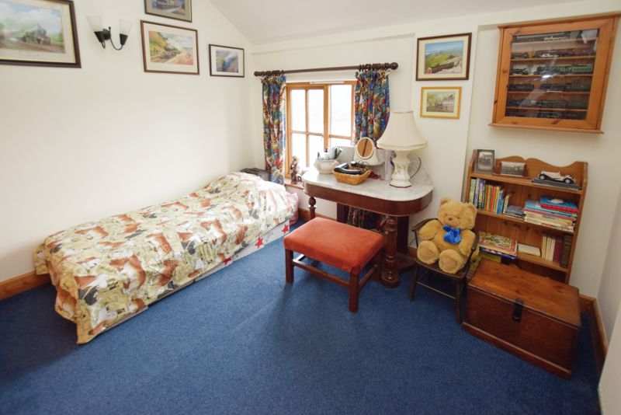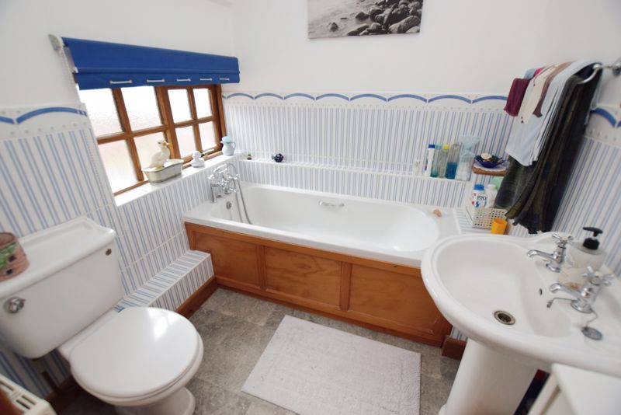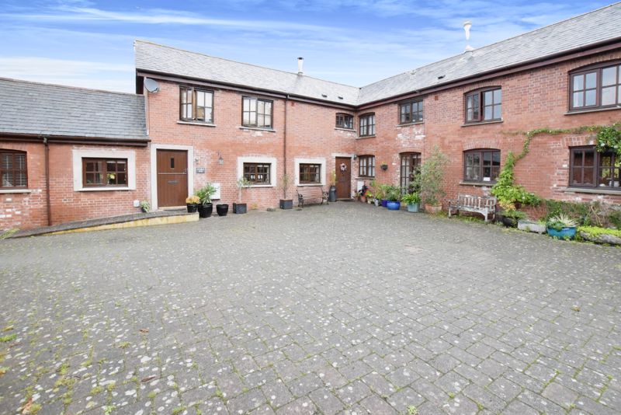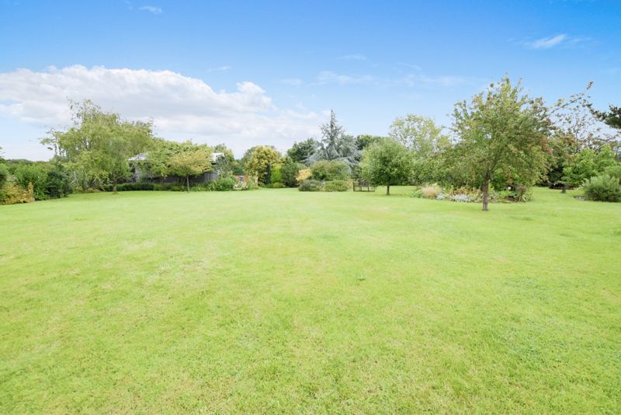Oil Mill Lane Clyst St. Mary, Exeter Offers in Excess of £500,000
Please enter your starting address in the form input below.
Please refresh the page if trying an alernate address.
Converted in 2002, Shepherds Farm is a stylish barn conversion that is situated in a tucked away, striking semi rural position in the popular commuter village of Clyst St Mary. No. 2 itself offers deceptively spacious accommodation arranged over two levels which are steeped in much character, with lofty vaulted ceilings, exposed timber beams and a feature wood burner just some of the features on offer. The property comprises a spacious entrance hall, lounge, cloakroom, kitchen/dining room that opens into the conservatory and extends to the rear gardens beyond. Three first floor double bedrooms, master with an ensuite shower room, family bathroom. The property is set on approximately half an acre of land and converted stable to the rear. Two off road parking spaces. To fully appreciate the accommodation on offer and the lifestyle afforded by both the property and the grounds in which it sits, an early inspection is highly recommended.
Exeter EX5 1AG
Entrance Hall
Accessed via solid wood front door. Doors to lounge, kitchen, cloakroom. Turning staircase to first floor landing. Telephone points and radiator. Solid wood flooring.
Cloakroom
Low level WC. Under stairs storage cupboard. Extractor fan. Wash hand basin with mixer tap and storage below. Part-tiled walls. Solid wood flooring. Radiator
Lounge
15' 6'' x 15' 5'' (4.722m x 4.710m)
Front and rear aspect double glazed windows. Brick fireplace with log burner, wooden mantle and marble hearth. TV point. Radiator
Kitchen/Diner
20' 10'' x 9' 9'' (6.346m x 2.961m)
Rear and side aspect double glazed windows. Fitted range of base level units with Belfast style sink with mix tap and granite work surfaces. Part tiled walls. Electric cooker point with extractor fan above. Plumbing for washing machine. Further appliance space. Spot lighting. Tiled flooring. Underfloor heating. Seating area. Radiator. Doors through to conservatory.
Conservatory
16' 9'' x 10' 10'' (5.117m x 3.303m)
Triple aspect uPVC double glazed windows with stunning views over the garden. Underfloor heating.
First Floor Landing
Rear aspect double glazed window. Doors to bedroom one, bedroom two, bedroom three and bathroom. Airing cupboard with water tank. Original beam and vaulted ceiling.
Bedroom One
15' 6'' x 15' 7'' (4.712m x 4.758m)
Front and rear aspect double glazed windows with stunning views over rear garden and countryside beyond. Vaulted ceiling with original beams. Built in wardrobes with hanging space and shelving. Radiator. Door through to ensuite shower room.
Ensuite Shower Room
Front aspect frosted double glazed window. Fully enclosed shower cubicle. Low level WC. Pedestal wash hand basin. Part-tiled walls. Extractor fan. Spotlights. Shave point and radiator
Bedroom Two
9' 10'' x 10' 2'' (2.994m x 3.103m)
Rear aspect double glazed window with views over the rear garden. Wall lights. Vaulted ceiling with original exposed beam. Radiator.
Bedroom Three
10' 4'' x 9' 8'' (3.159m x 2.934m)
Side aspect double glazed window. Views over countryside. Vaulted ceiling. Radiator
Bathroom
Side aspect frosted double glazed window. Panel enclosed bath with mix tap and handheld shower above. Low level WC. Pedestal hand wash basin. Part-tiled walls. Extractor fan. Spot lights. Radiator
Rear Garden
Fully enclosed rear garden stretching half an acre. Enclosed by mature hedges, shrub boarders, mature tree. Large lawn area. Seating area. Stables. Off-road parking for two vehicles at front of the property.
Exeter EX5 1AG
| Name | Location | Type | Distance |
|---|---|---|---|




































