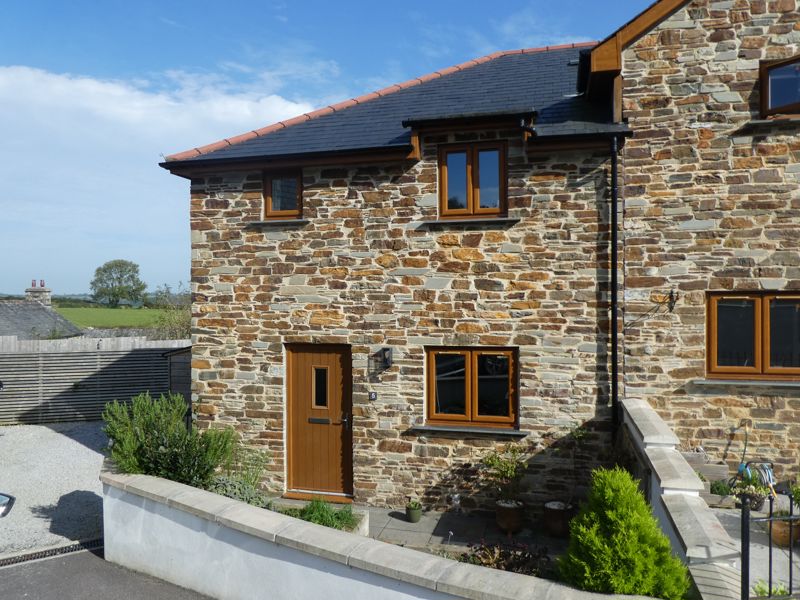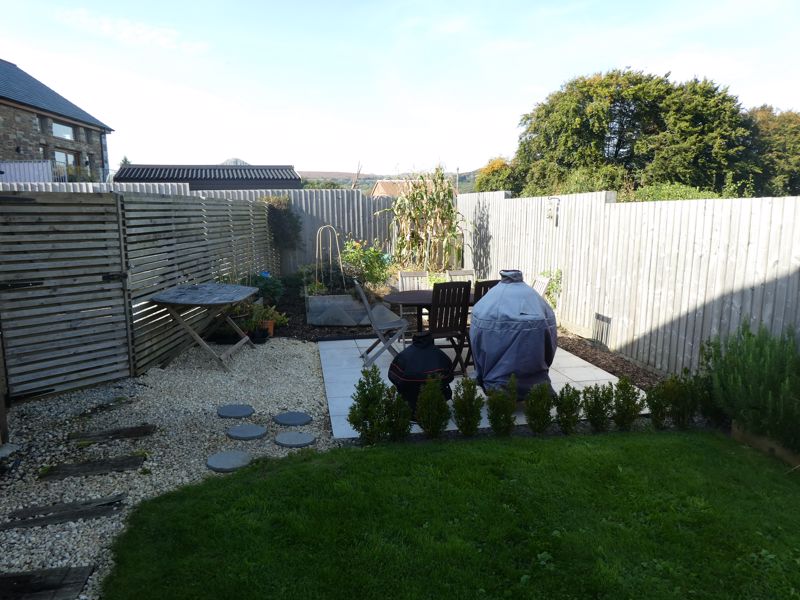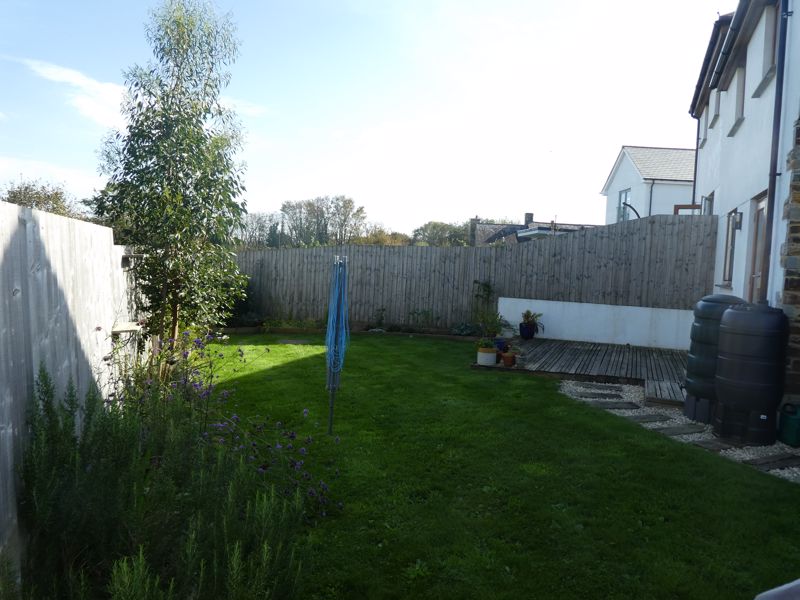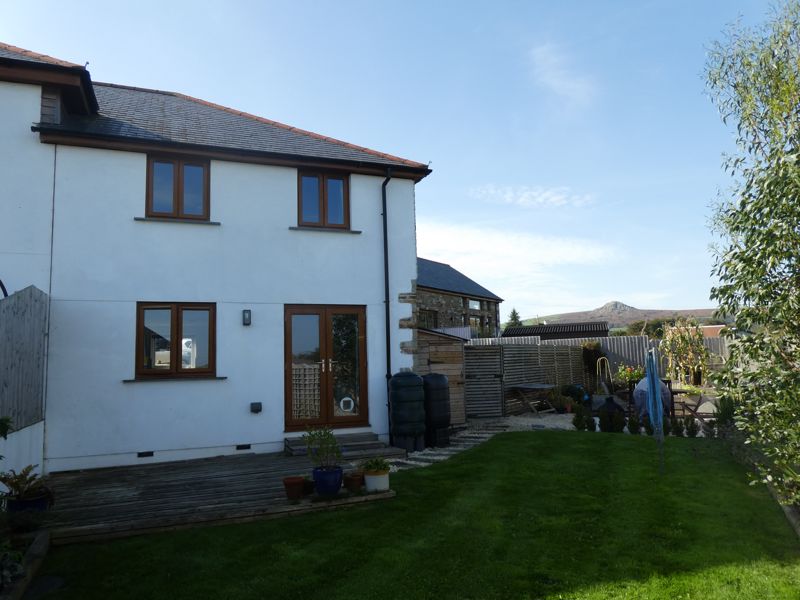Little Upton Court Upton Cross, Liskeard £123,750
Please enter your starting address in the form input below.
Please refresh the page if trying an alernate address.
- Semi-Detached Two Storey House
- 2 large Bedrooms
- 'L' Shaped Kitchen/Living/Dining Room
- Reasonable Sized Garden
- Off Road Parking For 3 Cars
- S106 affordable home
A S106 affordable semi-detached two storey house with two good sized bedrooms within the village of Upton Cross. The property has a reasonable sized garden to the side and rear with decking and patio area. Off road parking for three cars. Air source heat pump and solar panels are connected.
Liskeard PL14 5FL
Ground Floor
Entrance Hall
Door to the front, window to the side, under stairs storage area with plumbing fitment for washing machine.
Cloakroom/WC
Suite comprising low level wc, wash hand basin.
'L' Shaped Kitchen/Living/Dining Room
Kitchen
4.63 X 2.76 (15’2” X 9’1”)
Window to the front, kitchen units comprising wall cupboards and working surfaces with cupboards, drawers and space under, stainless steel sink unit, integrated dishwasher, electric oven and hob.
Lounge Area
5.3 X 2.88 (17’4” X 9’4”)
French doors to the rear, window to the rear.
First Floor
Landing
Window to the side, linen cupboard.
Bedroom 1
5.30 x 2.90 (17’4” x 9’5”)
Two windows to the rear
Shower Room
Suite comprising low level wc, wash hand basin, shower cubicle, heated towel rail, partly tiled walls, vinyl floor, storage shelf with cupboard over.
Bedroom 2
5.3 x 3.42 (17’4” x 11’2”) (maximum)
Two windows to the front, radiator, airing cupboard with factory insulated hot water cylinder and electric immersion heater.
Outside
Three gravelled parking spaces to the side. Paved garden with raised shrub bed to the front. Decking area to the rear. Lawn and shrub garden to the rear. Paved patio to the rear. Raised bed garden area for vegetable growing. Garden Shed (1) – 1.95 x 0.84 (6’4” x 2’8”) Garden Shed (2) – 2.8 x 2.15 (9’2” x 7’1”)
Council Tax
Band A
EPC Rating
B
Services
Mains Water and Electricity are connected to the property. Heating for the property is by means of an air source heat pump. There is underfloor heating throughout the ground floor accommodation with radiators positioned on the first floor. In addition, there are four photovoltaic panels on the northern elevation to help supplement the electric supply. We understand that there is negligible feed-in tariff for these panels. The estate drains to a private sewage treatment plant. The management charges cover the maintenance and cleaning of the sewage treatment plant.
Tenure
The property is being sold as Freehold with vacant possession upon completion.
S106
S106 • Residency/permanent employment of 16 + hours per week for 3 + years OR • Former residency of 5 + years OR • Close family member (Mother/Father/Sister/Brother/Son/Daughter) where that family member has lived in the parish for 5 + years After a period of marketing, the area will open up to local connection to Cornwall after immediate parishes have been ruled out. Capped to 55% of the full market value. There is an Estate Management charge of £25/month for the foul drainage and estate road.
Directions
From Liskeard proceed along the B3254 for approximately 5 miles to Upton Cross. Continue towards Darley Ford passing the Caradon Inn and the site is after a short distance on the right hand side.
Viewing
Strictly by prior appointment with the Agents -Jefferys (01579 342400)
Liskeard PL14 5FL
Click to enlarge
| Name | Location | Type | Distance |
|---|---|---|---|

















































