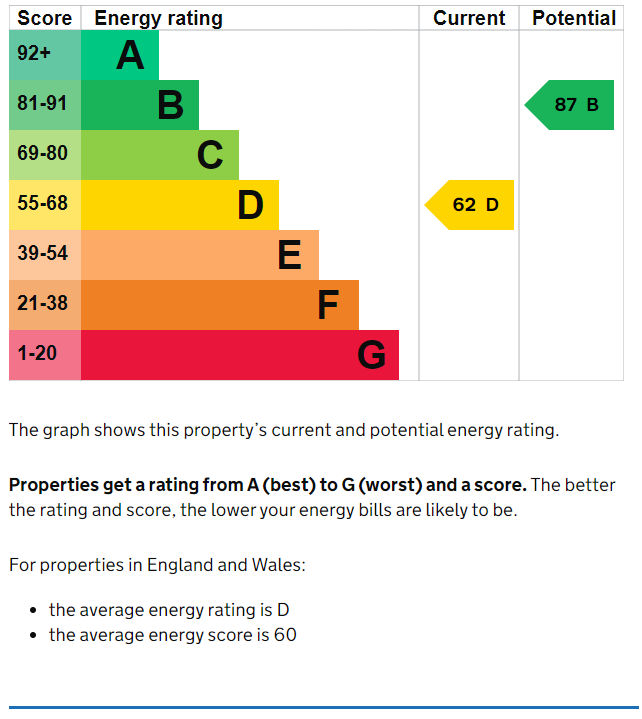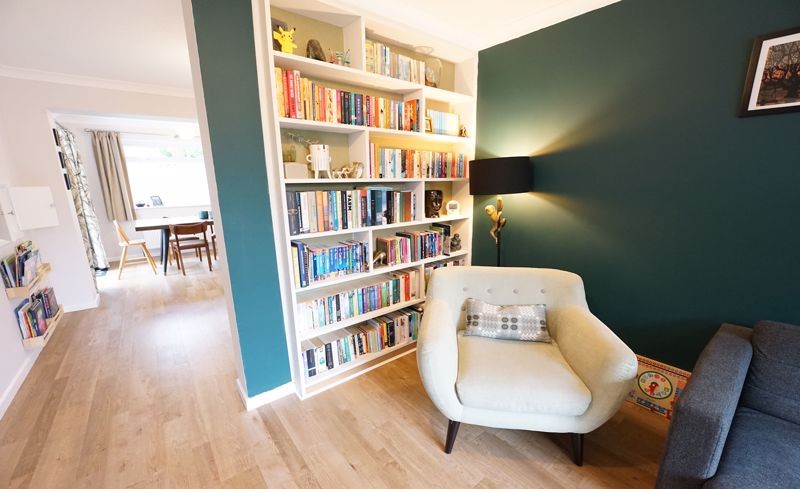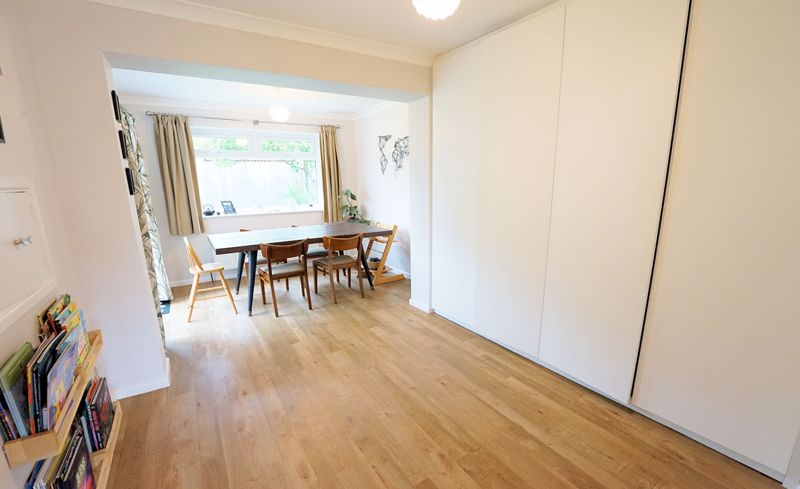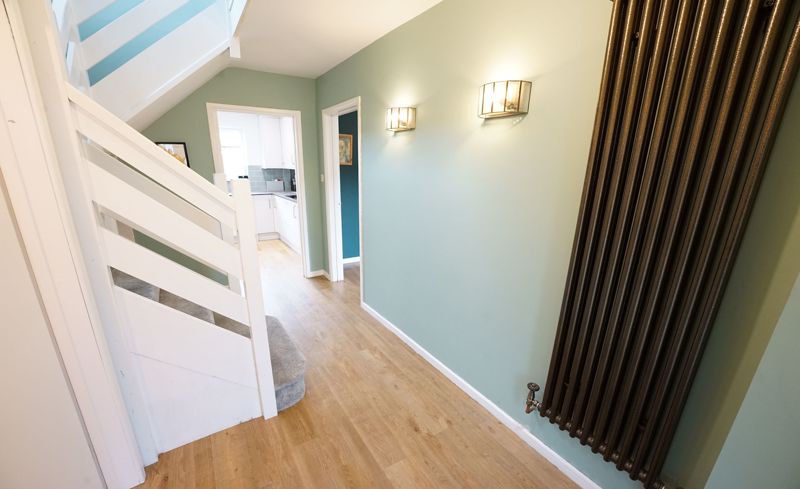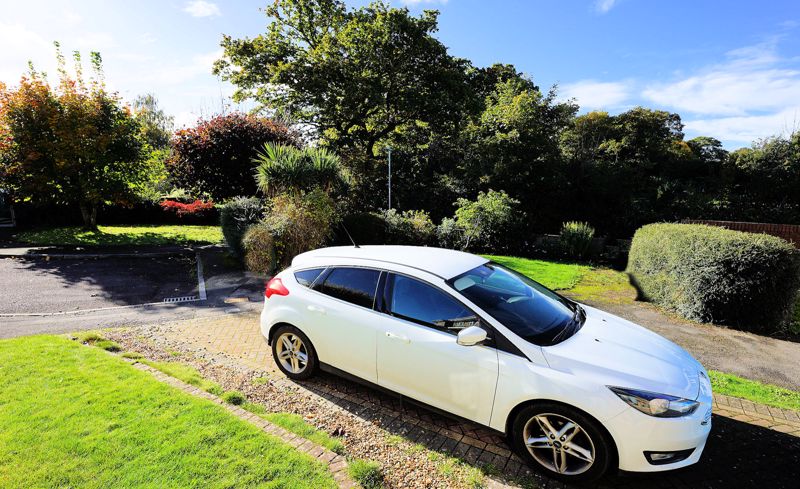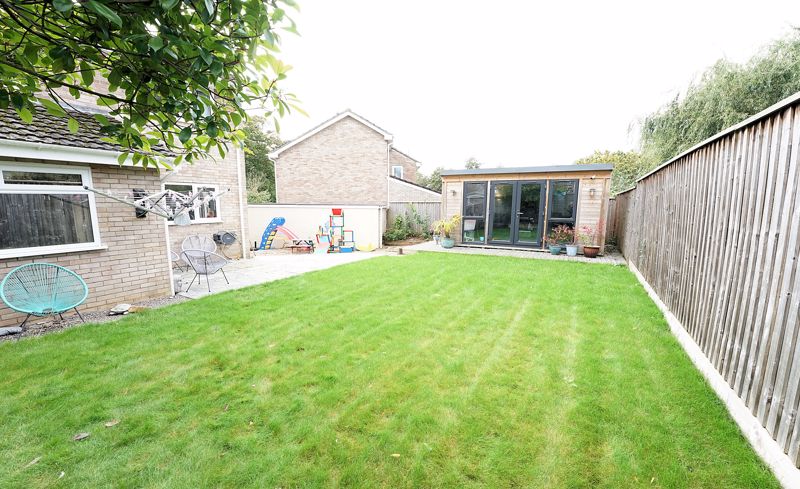Bibury Close, Nailsea £435,000
Please enter your starting address in the form input below.
Please refresh the page if trying an alernate address.
- Well presented and updated living space
- New fully fitted kitchen
- Beautiful new bathroom
- Flexible reception room layout
- Excellent bedrooms
- Garden office
- Drive, garage and EV charging point
- Planning consent to extend
- Highly Recommended
A superb detached family home enjoying a particularly attractive position in a quiet cul de sac in the favoured Trendlewood area that adjoins picturesque parkland. The house offers well presented and extensively improved accommodation of excellent proportions together with a garden office – studio and planning consent to add a two storey extension to the side if required.
This very appealing property occupies a desirable position in the sought after Trendlewood area of Nailsea, well placed for nearby schools including Golden Valley, having easy access to the town centre amenities and within walking distance of the Station.
Shopping in Nailsea includes large Tesco and Waitrose supermarkets, while there are a good selection of facilities with good Doctors and Dental surgeries, leisure centres, restaurants, cafes and pubs. There are easy road connections to the larger centres in the area with the City of Bristol just 8 miles distant.
The nearby parkland creates a lovely setting and the house is also placed within a few minutes walk of open greenbelt countryside on the Nailsea Wraxall borders.
The Accommodation:
The property is approached over a block paved drive that sets the house back from the head of the close and allows parking for at least 2 cars with an EV charging point to one side.
The porch shelters the contemporary style front door and matching side screen that opens to a spacious reception hall that is very inviting and has a feature vertical radiator, a half return staircase rising to the galleried landing above, doors off to the living room, the kitchen and to a cloakroom with WC and basin.
The light, bright living room has a broad window allowing an outlook to the front with the parkland away to one side. There is a built in full height book case display and then in turn there is open access to the family room – dining room.
This room offers great flexibility and can be used as two separate areas if required with a sitting space complete with a range of built in cupboards that provide exceptional storage. Beyond the sitting area there is a double aspect dining area that overlooks the rear garden and opens via patio doors to the patio and lawn.
The kitchen is a particular feature having been completely refurbished with a full range of wall and floor cupboards, an integrated dishwasher, a built in eye level oven-grill, an inset ceramic hob with concealed cooker hood above. The worksurfaces are solid laminate with a recessed 1 1/2 bowl sink and routed drainer and the surrounds are ceramic tiled.
There is an outlook to the rear and a door leads to the patio area and garden.
On the first floor the part galleried landing is illuminated by a window to the side. There is a large hatch and attic ladder to the loft space above and doors open to the bedrooms and the very well appointed fully updated family bathroom that is tiled to complement the contemporary white suite complete with a shower and extending laminated glass shower screen over the bath.
The bedrooms are all extremely well proportioned with two outstanding double rooms and an unusually large third bedroom with each room taking advantage of the light airy design of the house.
Planning Consent:
Planning Consent was granted in July 2021 by North Somerset Council under application reference number 21/P/1034/FUH to add a two storey extension to the side creating a 4 bedroom layout with en suite and family bathrooms and a dressing room off the new principal bedroom.
Outside:
The drive arrives at the detached Garage with metal up and over door, lighting and power and an electric vehicle charging point has been installed at the side of the house adjacent to the drive.
The private rear garden is another attractive feature of the property with a patio and gravelled barbeque area adjoining the back and side od of the house, a level lawn and a detached garden office – studio with lighting and power connected.
Services & Outgoings:
All mains services are connected. Broadband services with download speeds up to 1Gb. Are available. The house is rated for Council tax in Band D.
Energy Performance:
The house has been rated at band D-62. The full certificate is available on request.
VIEWING:
Only by appointment with the Sole Agents: Hensons
Nailsea BS48 2TQ
The Accommodation:
The property is approached over a block paved drive that sets the house back from the head of the close and allows parking for at least 2 cars with an EV charging point to one side.
The porch shelters the contemporary style front door and matching side screen that opens to a spacious reception hall that is very inviting and has a feature vertical radiator, a half return staircase rising to the galleried landing above, doors off to the living room, the kitchen and to a cloakroom with WC and basin.
The light, bright living room has a broad window allowing an outlook to the front with the parkland away to one side. There is a built in full height book case display and then in turn there is open access to the family room – dining room.
This room offers great flexibility and can be used as two separate areas if required with a sitting space complete with a range of built in cupboards that provide exceptional storage. Beyond the sitting area there is a double aspect dining area that overlooks the rear garden and opens via patio doors to the patio and lawn.
The kitchen is a particular feature having been completely refurbished with a full range of wall and floor cupboards, an integrated dishwasher, a built in eye level oven-grill, an inset ceramic hob with concealed cooker hood above. The worksurfaces are solid laminate with a recessed 1 1/2 bowl sink and routed drainer and the surrounds are ceramic tiled.
There is an outlook to the rear and a door leads to the patio area and garden.
On the first floor the part galleried landing is illuminated by a window to the side. There is a large hatch and attic ladder to the loft space above and doors open to the bedrooms and the very well appointed fully updated family bathroom that is tiled to complement the contemporary white suite complete with a shower and extending laminated glass shower screen over the bath.
The bedrooms are all extremely well proportioned with two outstanding double rooms and an unusually large third bedroom with each room taking advantage of the light airy design of the house.
Planning Consent:
Planning Consent was granted in July 2021 by North Somerset Council under application reference number 21/P/1034/FUH to add a two storey extension to the side creating a 4 bedroom layout with en suite and family bathrooms and a dressing room off the new principal bedroom.
Outside:
The drive arrives at the detached Garage with metal up and over door, lighting and power and an electric vehicle charging point has been installed at the side of the house adjacent to the drive.
The private rear garden is another attractive feature of the property with a patio and gravelled barbeque area adjoining the back and side od of the house, a level lawn and a detached garden office – studio with lighting and power connected.
Services & Outgoings:
All mains services are connected. Broadband services with download speeds up to 1Gb. Are available. The house is rated for Council tax in Band D.
Energy Performance:
The house has been rated at band D-62. The full certificate is available on request.
VIEWING:
Only by appointment with the Sole Agents: Hensons
Nailsea BS48 2TQ
Click to enlarge
| Name | Location | Type | Distance |
|---|---|---|---|
