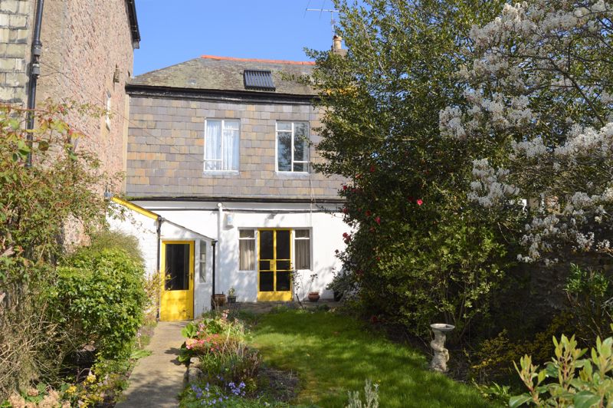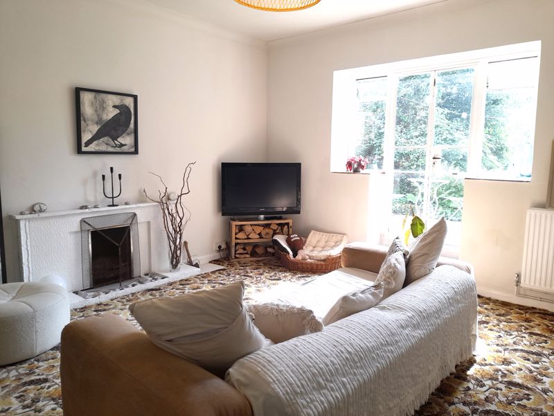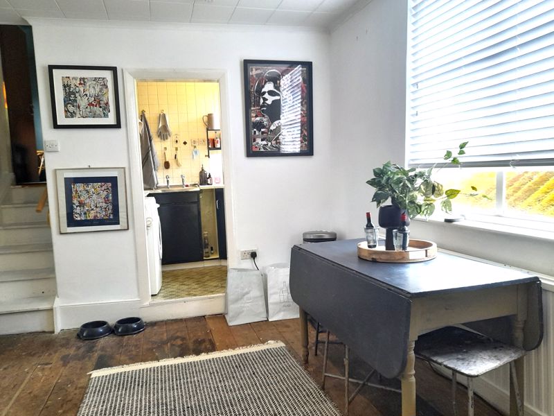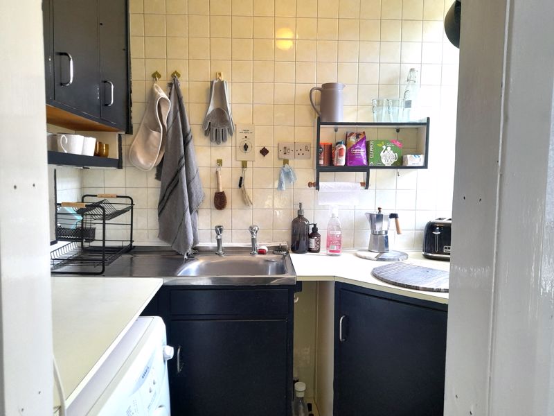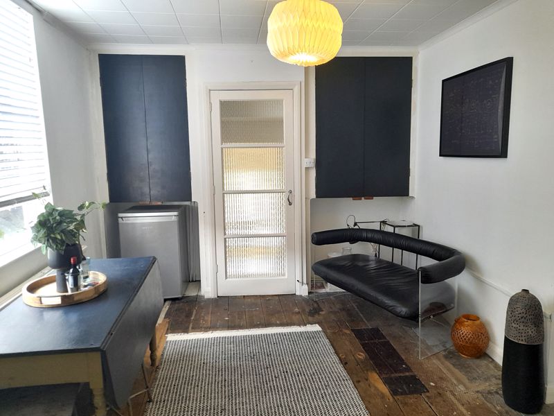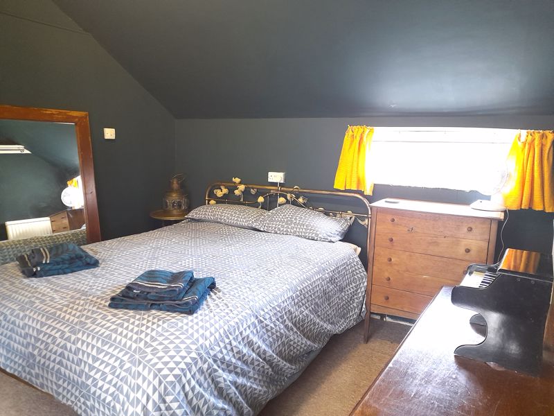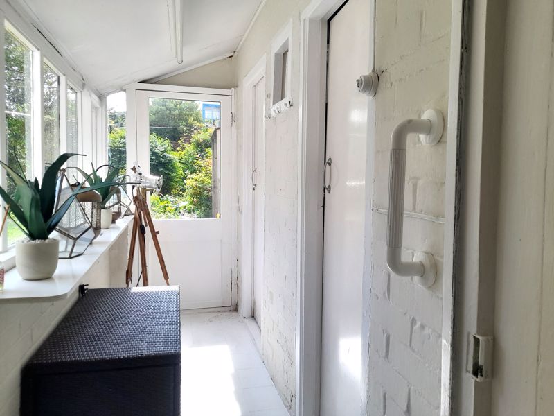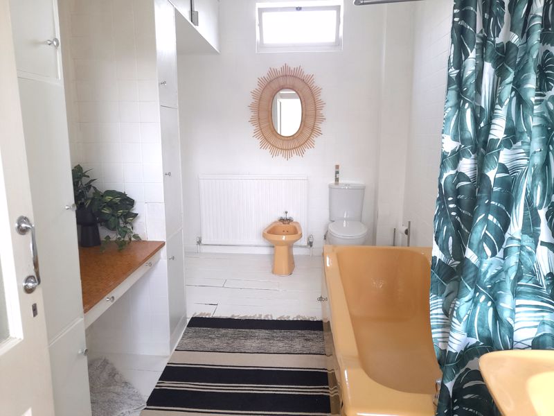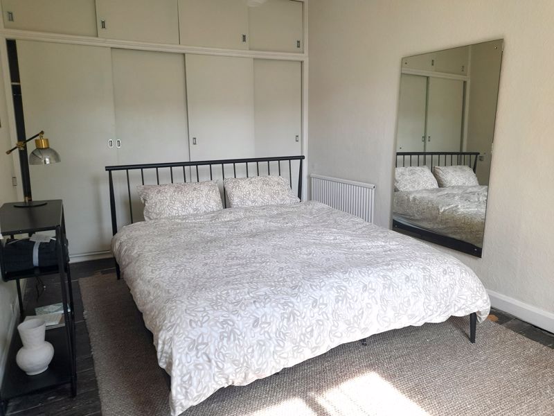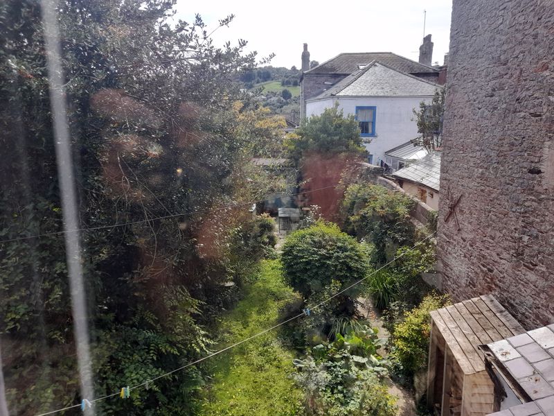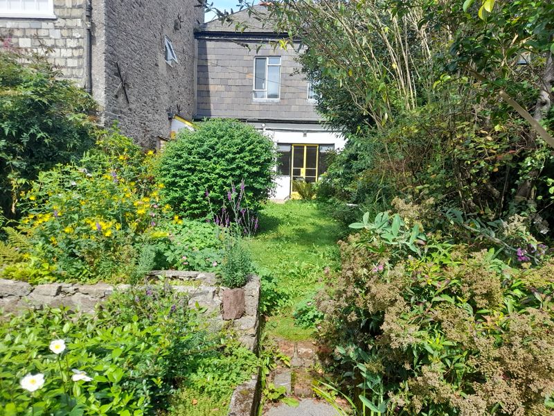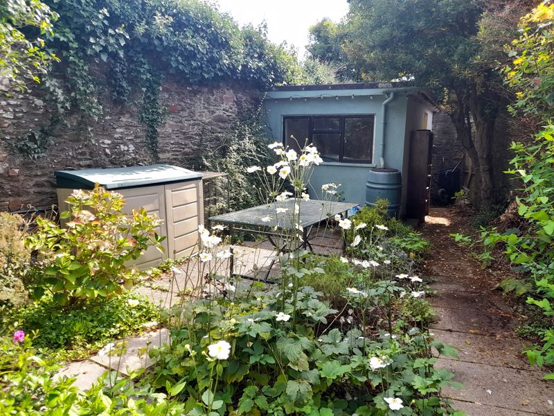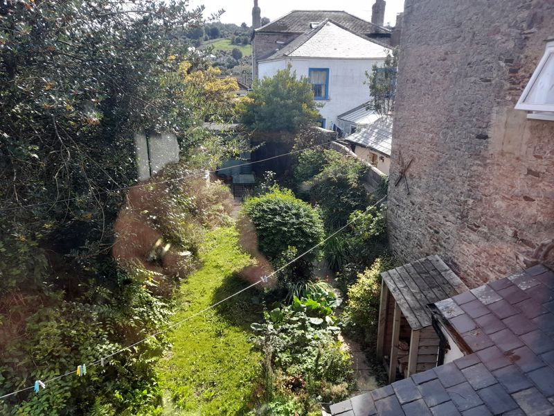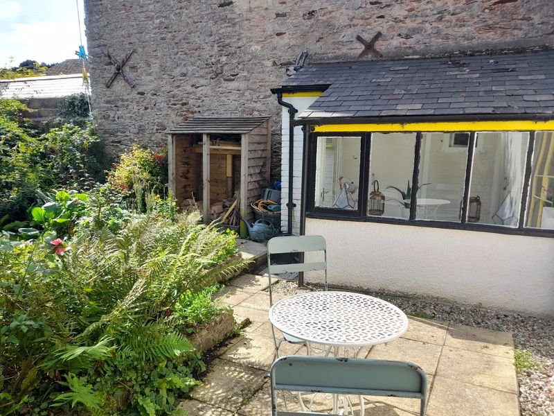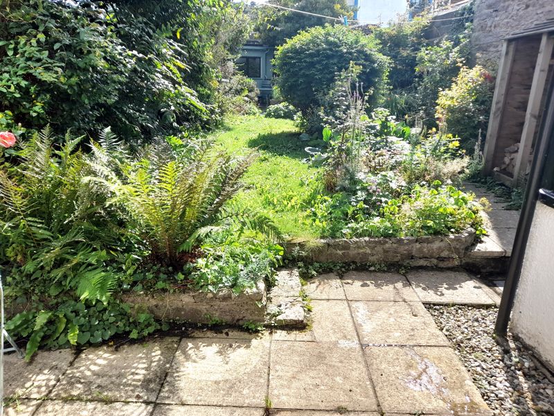3 Bank Lane, Totnes Guide Price £360,000
Please enter your starting address in the form input below.
Please refresh the page if trying an alernate address.
Request A Viewing
- Centrally Located
- South facing rear garden
- Studio/Workshop
- Gas central heating
- Rear Access
This town centre period cottage is a true hidden gem located right in the historic part of Totnes town centre with a south facing level garden. Cash buyers only.
Totnes TQ9 5EH
Plymouth approx. 23.3 miles, Exeter approx. 29.8 miles, Newton Abbot approx. 8.8 miles, Dartmouth 14.4 approx. miles, Ashburton 8.7 approx. miles. (London Paddington via Totnes Train Station approx. 2.45 hours).
Description
Features include the well-proportioned and quirky accommodation as well as the 100ft rear garden where there is a studio building/workshop. It is equipped with gas central heating and part secondary double glazing. There is scope for improvement.
Accommodation
Door to:-
Entrance Lobby
Staircase to the first floor and door to:-
Inner Hall
Two understairs storage cupboards. Six steps lead up to the kitchen/dining room. Doors lead off to the living room and to the:-
Rear Porch
Doors to the garden, boiler room and to the:-
Cloakroom/W.C.
With wall mounted basin and W.C. Electrically heated towel rail and water heater (not tested). Small window.
Living Room 15’9” x 13’10” (4.80m x 4.21m)
Open fireplace. Coved ceiling. French doors lead out to the south facing rear garden.
Kitchen/Dining Room 16’6” x 10’3” (5.02m x 3.12m) maximum
(Maximum, plus the depth of the alcove cupboards in the dining area.) Stainless steel sink unit, floor and wall cupboards. Provision for an electric cooker and plumbing for a washing machine. Two windows to the easterly elevation. Six steps up to:-
Bedroom 2 11’7” x 10’7” (3.53m x 3.22m)
(Including the depth of the built in shelved cupboard in one corner). Shower tray and electric shower unit. Windows to the east and west.
First Floor
Landing
Arched display niche. Window affording a delightful outlook over the rear garden to the hills in the distance.
Bedroom One 15’7” x 10’ (4.74m x 3.04m)
(Plus, the depth of the built in wardrobes to one wall which have clothes rails and fitted shelving.) A lovely view over the rear garden, to the southern elevation, is enjoyed from this room.
Bathroom 13’2” x 7’5” (4.01m x 2.26m) maximum
Panelled bath having shower attachment. Pedestal basin, bidet and W.C. Built in airing cupboard housing the hot water cylinder and slatted shelving. Further storage cupboards. Fully tiled walls.
Outside
At the rear of the house is a truly delightful south facing level garden. It is around 100ft long and has been attractively landscaped to provide patio areas, an expanse of lawn and a profusion of established trees, shrubs and smaller plants. A pathway leads to the foot of the garden where there is a pedestrian gate leading out onto Bank Lane.
Studio Room/Shed/Workshop 13' 2'' x 7' 3'' (4.01m x 2.21m)
Economy 7-night storage heater and window overlooking the garden.
Tenure
Leasehold Term 999 years from 23rd May 1984. Ground rent £1.00 per annum. The Freeholder is Well Pharmacy.
Services
Mains gas, water, electricity and drainage. Gas central heating.
Council Tax
Band D.
Energy Performance Certificate
Energy performance rating E.
Viewing
By telephone appointment through Rendells Estate Agents.
Directions
From our office on Fore Street walk down hill and Bank Lane will be found on the right-hand side. Bank Cottage is the first property on the left-hand side. What Three Words: gymnasium.sprayer.other
Totnes TQ9 5EH
Click to enlarge
| Name | Location | Type | Distance |
|---|---|---|---|



































