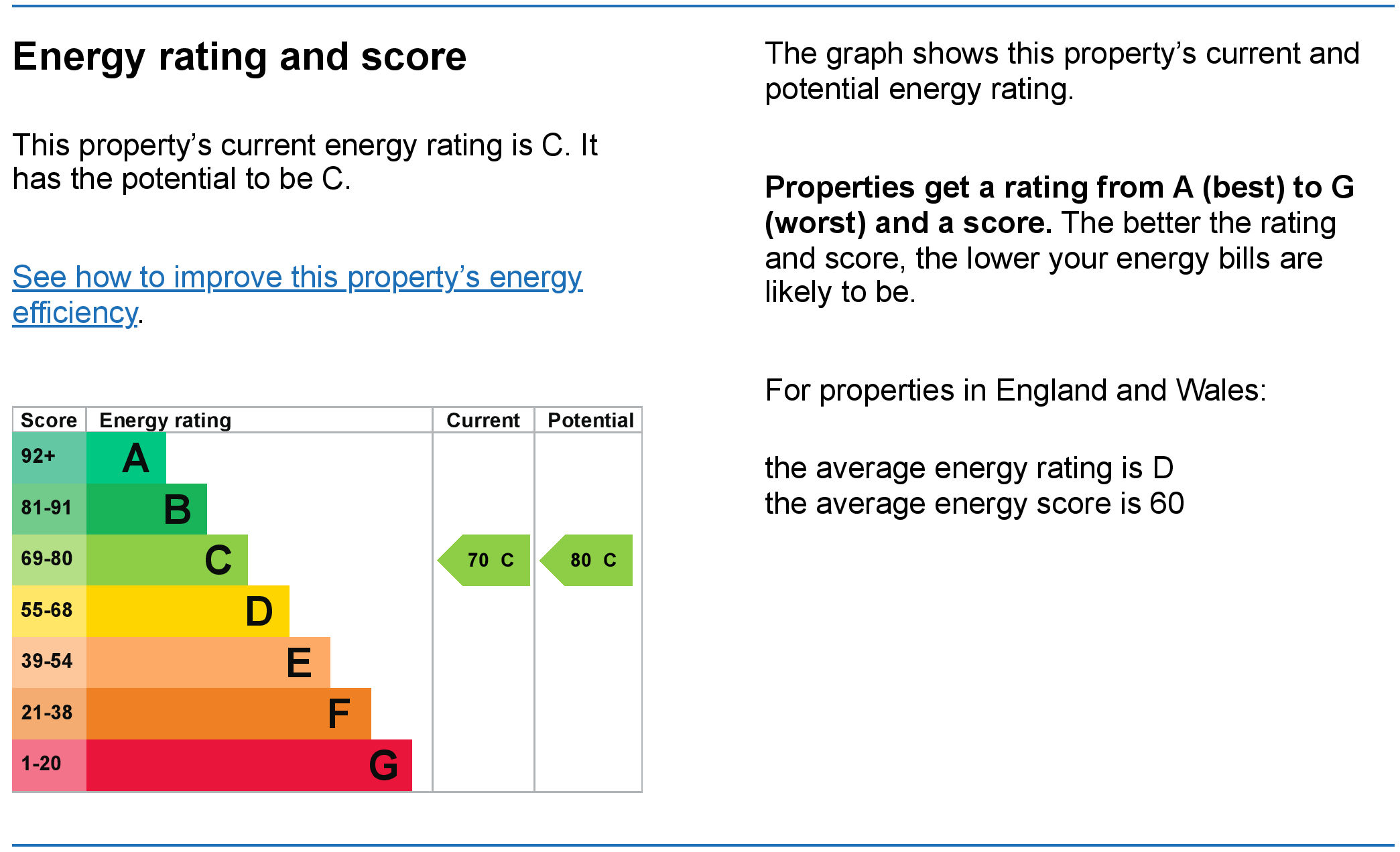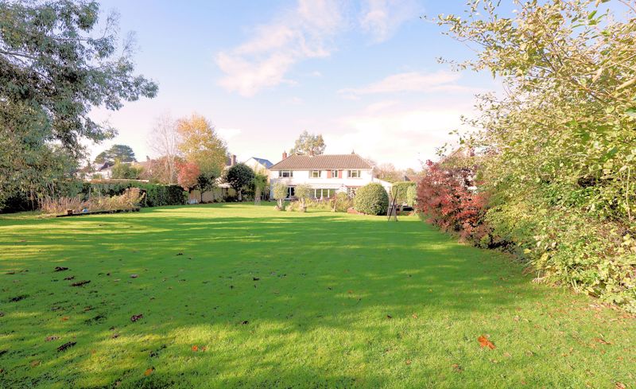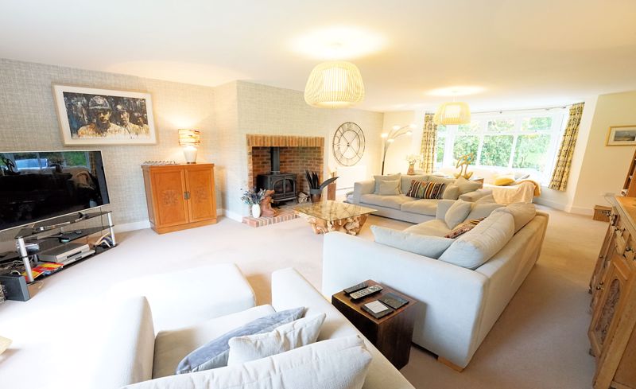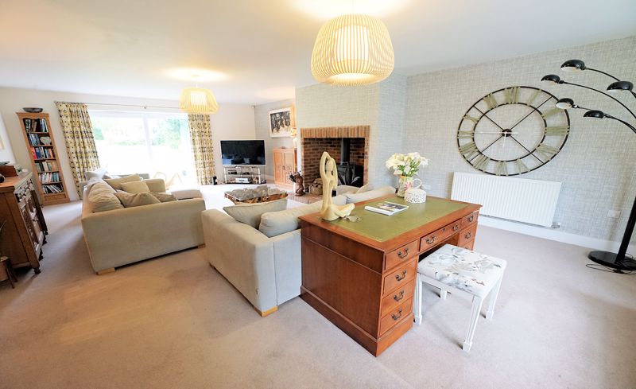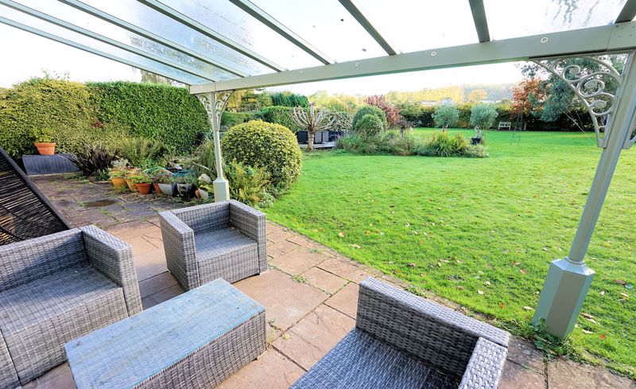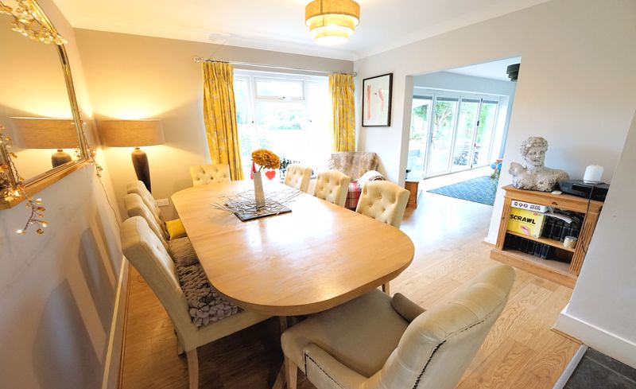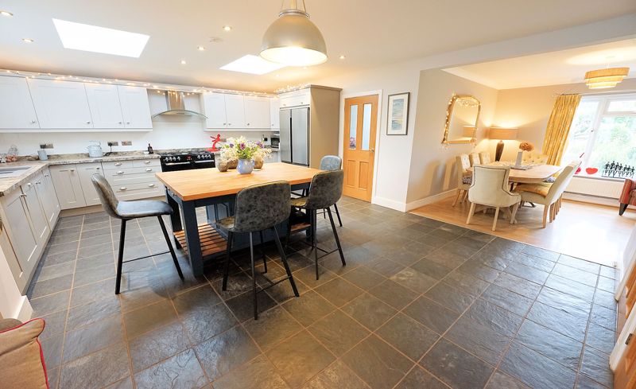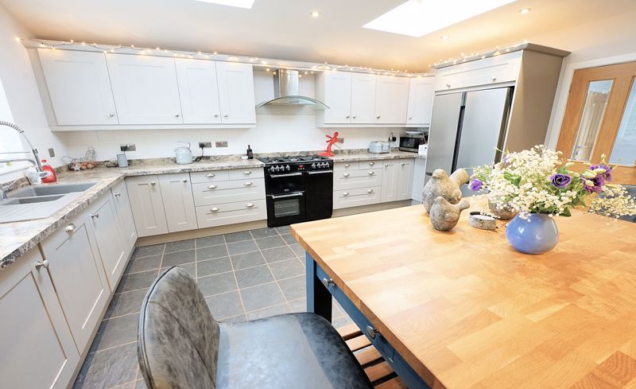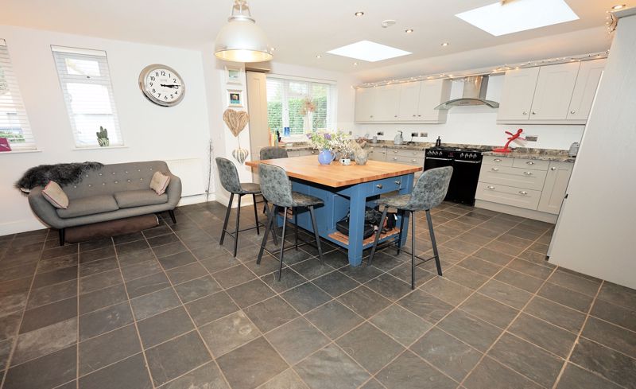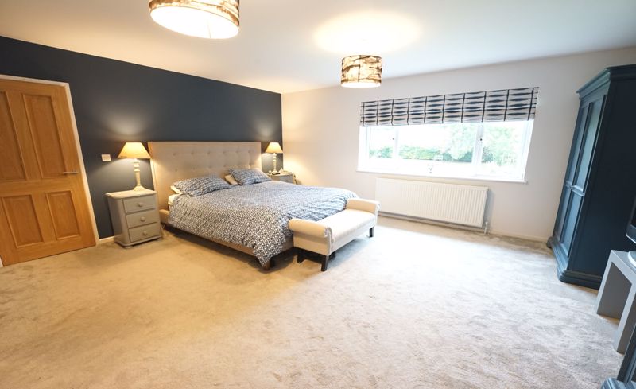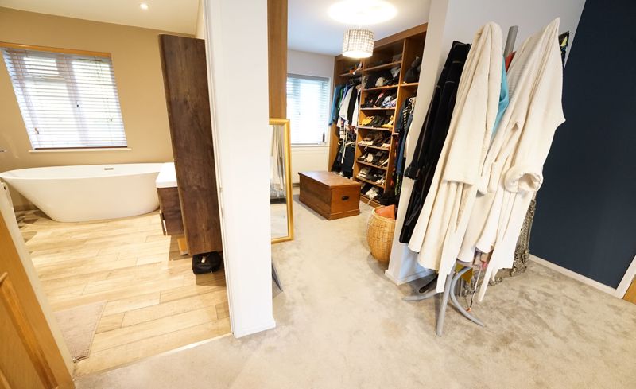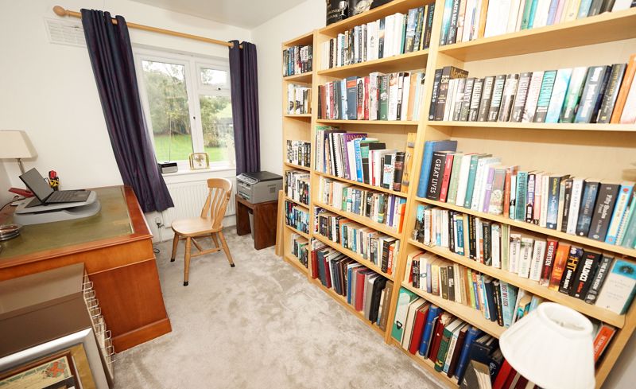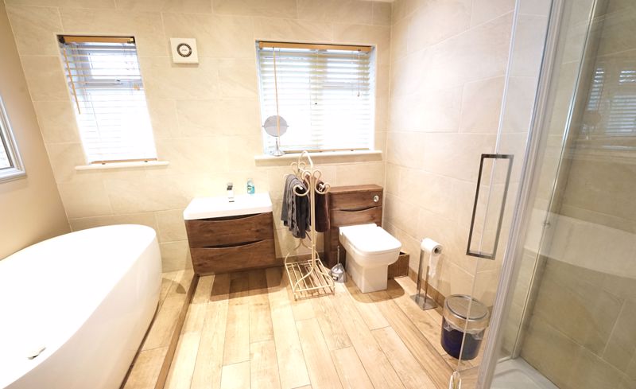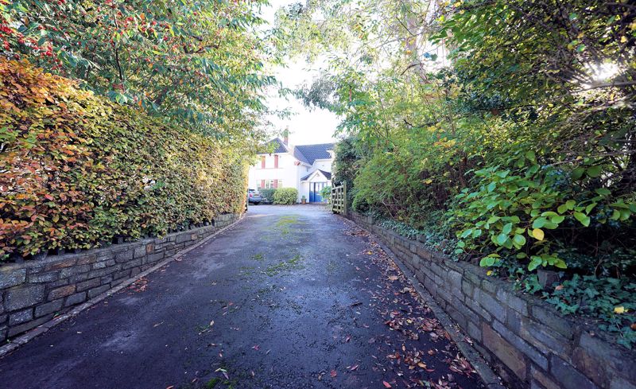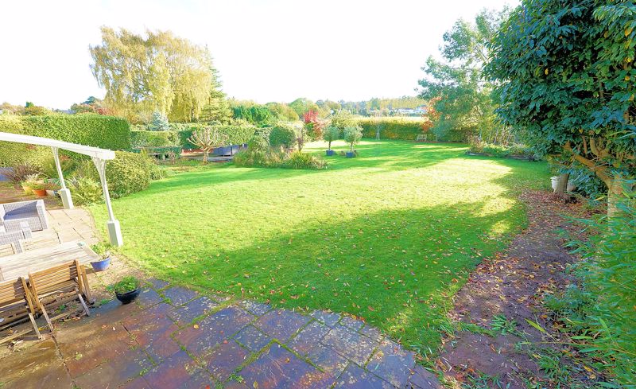Farleigh Road, Backwell Offers in the region of £1,100,000
Please enter your starting address in the form input below.
Please refresh the page if trying an alernate address.
- Available without any onward chain delays allowing a move as soon as you wish.
- 5 Bedrooms
- .4 acre gardens
- A oustanding kitchen - family room
- 3 very attractive reception rooms
- Double garage
A fine individual double fronted detached family house that has been extensively updated and improved in recent years creating a very spacious 5 bedroom home with 3 superb reception room, a fabulous open plan kitchen – diner family room and gardens totalling almost ½ acre.
The house is believed to have originally been built in the 1930’s and stands in a private setting off Farleigh Road where a series of desirable individual homes of quality are in so many ways ideally placed within easy reach of all village amenities including the highly regarded schools and the station that offers direct trains to London. There are a series of local shops, two pubs, a Tennis Club, a football club, a gym and a leisure centre with a swimming pool. A wider range of facilities are offered in neighbouring Nailsea and Backwell is well placed for Bristol which is just 8 miles away and is easily accessible by car, bus, train or bicycle via the SUSTRANS national cycle network.
The accommodation is beautifully proportioned and extends to over 2,600 Sq.Ft, while the layout of the house flows very well with the main living rooms arranged to take full advantage of an outlook over the attractive rear garden.
The House and Garden:
A traditional reception hall invites you into the house and opens in turn to the principal reception rooms and the outstanding kitchen – family room. A staircase rises to the first floor and a cloakroom is set to the front.
The welcoming feel continues throughout with the exceptional double aspect living room being an absolute joy offering an outlook to the front with a broad low sill bay window and patio doors that lead to the terrace and rear garden. A further feature of this lovely room is the open hearth fireplace with a wood burning stove inset.
The sitting room has almost wall to wall bi-fold doors that again allow an outlook to the rear and bathe the room in natural light with the terrace partly sheltered by an attractive veranda. A double doorway ensures that the flow of the house continues from the terrace through to the dining room that also overlooks the rear garden and opens in turn to the Kitchen – Family Room.
Here the kitchen and sitting areas are visually divided by an island that creates space for informal dining and a lovely casual seating area is complete with a woodburning stove. The kitchen overlooks the forecourt and drive and is fitted with an excellent range of contemporary Shaker style wall and floor cupboards with ample work surfaces and ceramic tiled surrounds. There is an inset one and a half bowl stainless steel sink, an integrated dish washer, a 5 burner range cooker with triple electric ovens and a chimney hood above and space is provided for an American style fridge freezer framed by cabinets (the existing fridge freezer may be available by separate negotiation).
Light and space is always at a premium in a kitchen, but this room delivers both and a pair of Velux windows add to the airy feel.
Light and space is always at a premium in a kitchen, but this room delivers both and a pair of Velux windows add to the airy feel and a glazed door leads to a generous utility room.
The utility room is equipped with wall and floor cupboards, a one and a half bowl stainless steel sink, space for a washing machine and a tumble drier and a cupboard housing the Worcester gas fired boiler. A door leads to the terrace and rear garden and another door opens to a further cloakroom with W.C.
On the first floor the house offers five bedrooms with the first bedroom currently furnished as a study. The principal bedroom suite is remarkably spacious with the bedroom arranged to allow an outlook again to the rear. A dressing room and a full bathroom en suite complement the room and a matching family bathroom again with a freestanding bath and separate shower enclosure can be found off the landing.
Outside:
This impressive property is approached via a private drive with the entrance flanked by dressed stone walls and screened by a variety of mature trees and shrubs. The gated forecourt provides parking and turning space and leads to the detached Double Garage that has remote controlled roller door, light and power. The attic space above the garage has been fully boarded to give a large storage area with ladder access.
A path and gate at the side of the house lead to a broad storage area with space for a timber garden shed, wheelie bins etc. and access beyond to the paved terrace and rear garden.
The rear garden is an absolute delight and though mature and well established the landscaping has been designed for ease of maintenance.
The full width terrace is enhanced by a recently added Veranda hat suits the house very well and shelters the central section of the terrace adjoining the sitting room, perfect for outdoor entertaining.
The garden is laid mostly to lawn bounded by hedging and a timber fencing that offers a high degree of privacy with a second paved terrace, shaped beds and a pond with waterfall. Overall, the gardens amount to approximately .4 acre – 016ha.
Services & Outgoings:
All main services are connected. Telephone connection. Gas fired central heating through radiators. Full double glazing. High speed and superfast broadband are available with download speeds up to 1 Gb or better via cable. Cable TV services are also available.
Council Tax Band = G
Energy Performance:
The house has a good energy rating of C-70 well above the average for properties in England and Wales.
Our London Property Exhibitions:
See this property featured at our next exhibition at our Chelsea – Fulham office. Tel. 01275 810030 for details.
Viewing:
By appointment with the agents. Telephone 01275 810030
A portion of the land to the rear of the house known as Farleigh Fields is scheduled for future residential development, further information is available from the agents on request.
The agent has not tested any apparatus, equipment, fixtures, fittings or services and therefore cannot verify that they are in working order or even connected. A buyer is advised to obtain verification from their solicitor or surveyor. The particulars are provided subject to contract and include floor plans that can only give a general indication of the layout of the property. All measurements are approximate and may be rounded up or down when converted between imperial measurements and metric measurements. All fixtures and fittings are excluded from the sale unless separately included within the ‘fixtures and fittings’ list that will be provided by the sellers’ conveyancer’s or solicitors as a sale proceeds. Any reference to planning consent and land areas are only opinion or estimate or, where mentioned based on information provided by the sellers. Where potential for development, improvement or extension is mentioned, no guarantee of a favourable planning consent is given and no detailed exploration of supposed potential has been undertaken unless otherwise expressly stated as having been carried out by Hensons rather than the seller or their architect or town and country planning advisors. For further information about planning consent requirements and possibilities, we recommend that an appointment is arranged to meet with our fully qualified planning consultant (there may be a charge for that service). These draft particulars do not form part of any contract and no warranty is given neither do they form part of any offer made by the agents or the seller. © Hensons
Backwell BS48 3PD
Backwell BS48 3PD
Click to enlarge
| Name | Location | Type | Distance |
|---|---|---|---|
