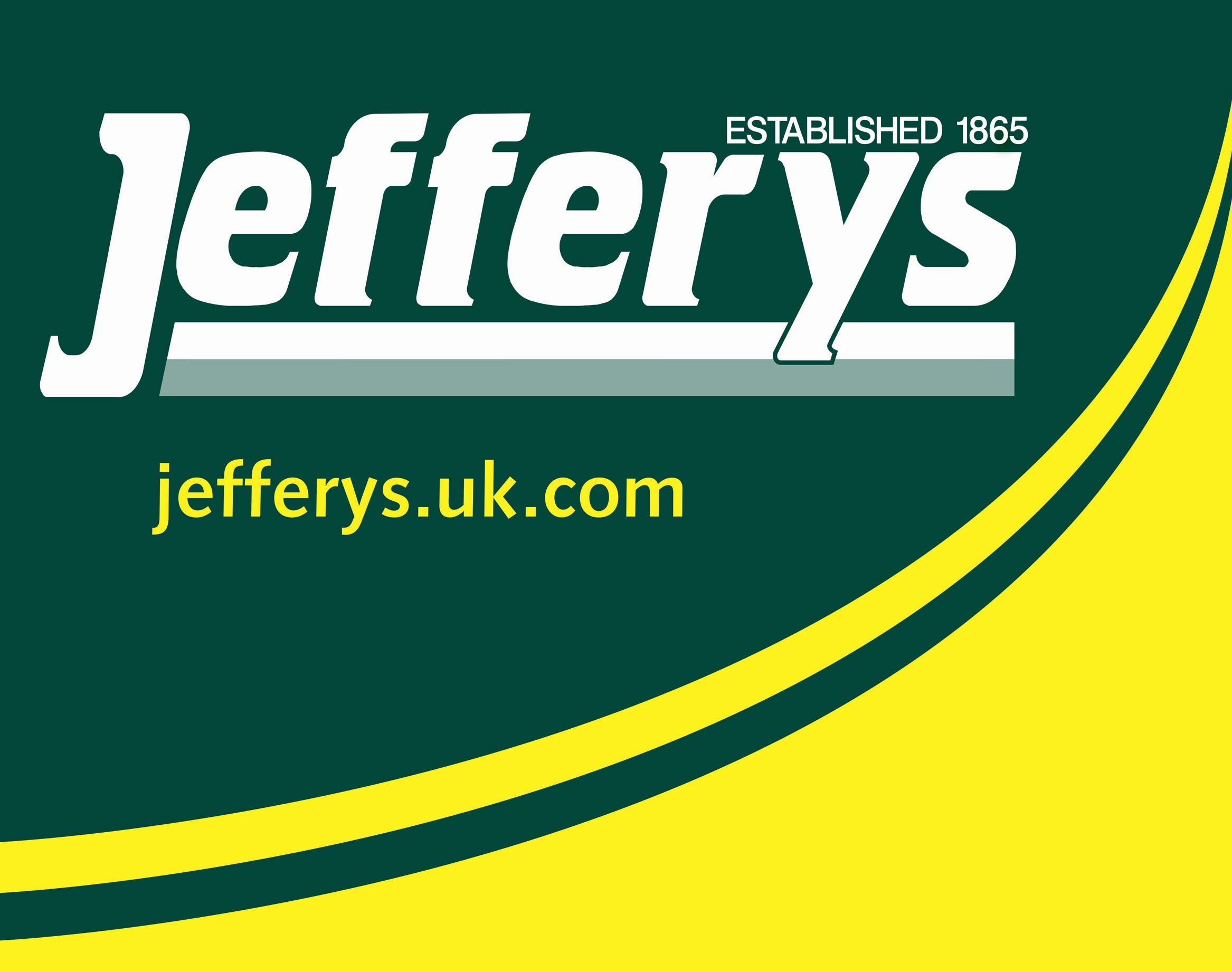Grenville Meadows, Lostwithiel £450,000
Please enter your starting address in the form input below.
Please refresh the page if trying an alernate address.
- BUILT IN 1999 BY ROSEMULLION HOMES
- SPLIT LEVEL ACCOMMODATION
- FOUR DOUBLE BEDROOMS (MASTER WITH EN-SUITE)
- CONSERVATORY
- DOUBLE GLAZING AND GAS CENTRAL HEATING
- INTEGRAL GARAGE AND DRIVEWAY
- SOUTH FACING GARDEN AND COUNTRYSIDE VIEWS
- SHORT WALKING DISTANCE OF ST WINNOW SCHOOL
A superbly presented four bedroom detached modern family home, offering spacious split level accommodation and set within a private cul-de-sac development on the eastern fringes of the town.
Accommodation Comprises:- Reception hall, kitchen/breakfast room, lounge, conservatory, cloakroom, study, master bedroom with en-suite shower room and balcony, three further double bedrooms, family bathroom, integral garage, double glazing, gas fired central heating, driveway and an enclosed south facing garden.
Lostwithiel PL22 0JS
SITUATION
Grenville Meadows is a sought after cul-de-sac development built by 'Rosemullion Homes' between 1999 and 2001 on the eastern side of the town. Lostwithiel offers a variety of shops, cafes restaurants, public houses, professional services, dentist and health centre. There is a main line train station on the Penzance to London line, a choice of two primary schools and a pre-school. Secondary level education is catered for at nearby Fowey (7 miles) and Bodmin (5 miles) respectively. A purpose built community centre provides recreational/sporting facilities, located next to the King George V playing field.
ACCOMMODATION (All sizes approximate):-
GROUND FLOOR
Entrance
Canopy with courtesy light. Part glazed front entrance door opening into:-
Reception Hall
12' 8'' x 12' 0'' (3.86m x 3.67m) (Maximum)
Radiator. Alarm control panel. Under stairs cupboard. Short flight of stairs to half landing. Door to lounge. Door into:-
Kitchen/Breakfast Room
11' 9'' x 8' 11'' (3.57m x 2.73m)
Matching range of shaker style wall, base and drawer units with rolled edge worktops. Inset one and a half bowl composite sink and drainer with mixer tap. Built-in Neff electric oven and grill with inset four ring gas hob above and stainless steel extractor over. Space and plumbing for dishwasher. Space for under-counter fridge. Part tiled walls. Double glazed window to front elevation. Radiator. Inset ceiling spotlights.
Lounge
15' 6'' x 12' 8'' (4.73m x 3.87m)
Fireplace with inset wood burner and hearth. Radiator. Double glazed window to rear elevation. TV aerial and telephone points. Double glazed french doors opening into:-
Conservatory
11' 0'' x 8' 0'' (3.36m x 2.43m)
Dwarf wall with double glazed window surround and pitched roof. Radiator. Tiled floor. Double glazed french doors opening to the rear garden.
Half Landing
Radiator. Short flight of stairs to first floor. Doors to integral garage and study. Door into:-
Cloakroom
White low level W.C and wash hand basin with tiled splashback. Radiator. Obscure double glazed window to rear elevation. Extractor fan.
Study
8' 4'' x 8' 0'' (2.53m x 2.45m)
Radiator. Part glazed door opening to the rear patio.
FIRST FLOOR
Landing
Doors to two bedrooms. Short flight of stairs to the upper landing.
Bedroom One
12' 7'' x 12' 5'' (3.84m x 3.78m)
Double glazed bay window to side elevation. Radiator. TV aerial and telephone points. Double glazed door opening onto a small covered balcony. Door into:-
En-Suite Shower Room
9' 2'' x 4' 6'' (2.80m x 1.37m)
Shower cubicle with 'Mira Sport' electric shower unit and tiled surround. White low level W.C and pedestal wash hand basin. Radiator. Extractor fan. Obscure double glazed window to side elevation.
Bedroom Two
12' 7'' x 9' 11'' (3.84m x 3.03m)
Double glazed window to front elevation. Radiator. Built-in wardrobe with hanging rail. Access to loft space (Pull down ladder, light, insulated and boarded).
Upper Landing
Built-in linen cupboard with electric tubular heater and double doors. Double glazed window to side elevation. Doors to two further bedrooms and family bathroom.
Bedroom Three
11' 3'' x 9' 5'' (3.44m x 2.86m)
Double glazed window to front elevation. Radiator.
Bedroom Four
12' 0'' x 8' 0'' (3.65m x 2.44m)
Double glazed window to rear elevation with views of surrounding countryside. Radiator. Access to loft space (Fully insulated).
Family Bathroom
6' 8'' x 6' 6'' (2.03m x 1.97m) (Excluding door recess)
White suite comprising:- Panelled bath with mixer shower attachment and screen, low level W.C and pedestal wash hand basin. Radiator. Part tiled walls. Extractor fan.
OUTSIDE
The property is approached over a private road, leading to a tarmac driveway for one vehicle. Steps lead down to the front pathway and an area of slate chippings, which is just below a sloping lawn garden. A pedestrian gate provides access to the side and rear of the property. The south facing rear garden enjoys a good degree of seclusion, which features a large decking area and an adjoining lawn. Steps rise to a smaller area of decking and a timber shed.
Integral Garage
16' 8'' x 11' 4'' (5.07m x 3.46m) (Maximum)
Up and over door to front. 'Glow-Worm Ultimate 35c' gas fired combination boiler (Installed in November 2017). Main alarm panel. Electric consumer unit. Fluorescent light. Utility area with stainless steel sink, worktop, cupboards and plumbing for a washing machine.
COUNCIL TAX
Cornwall Council. Tax Band 'F'.
DIRECTIONS
Heading east from Lostwithiel on the A390 towards Liskeard, go past the industrial estate and take the second right-hand turning into the top end of Grenville Road. Shortly after turn left into Grenville Meadows and take the next right into a small private cul-de-sac. No.7 is located straight ahead.
Lostwithiel PL22 0JS
Click to enlarge
| Name | Location | Type | Distance |
|---|---|---|---|










































































