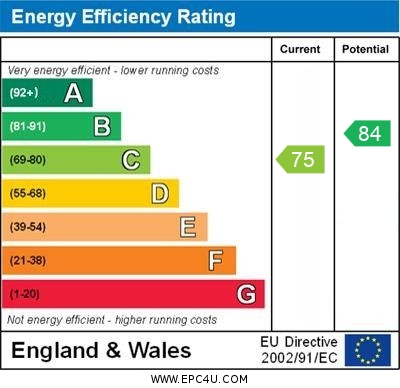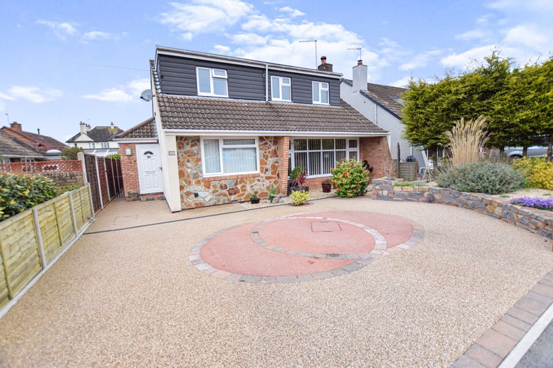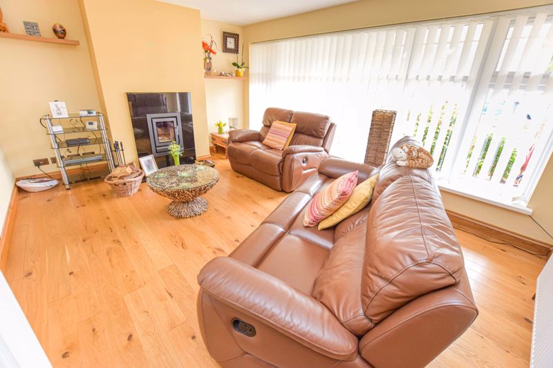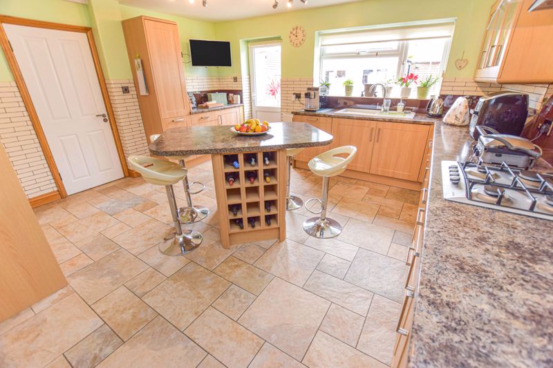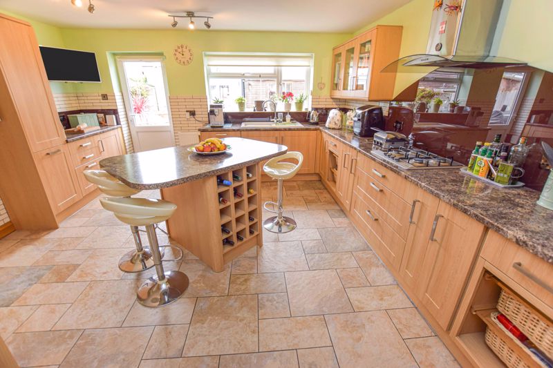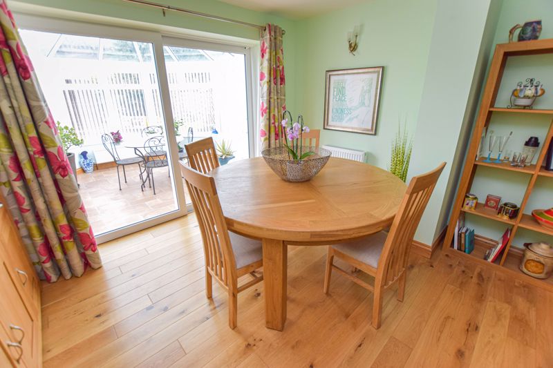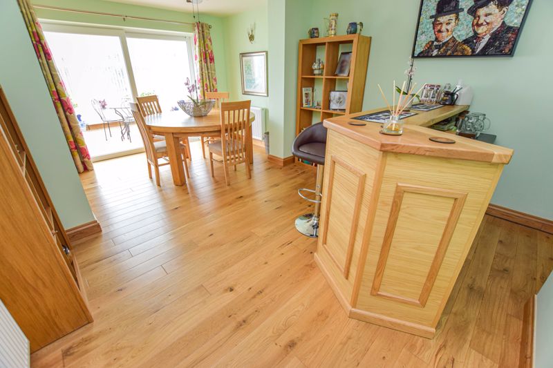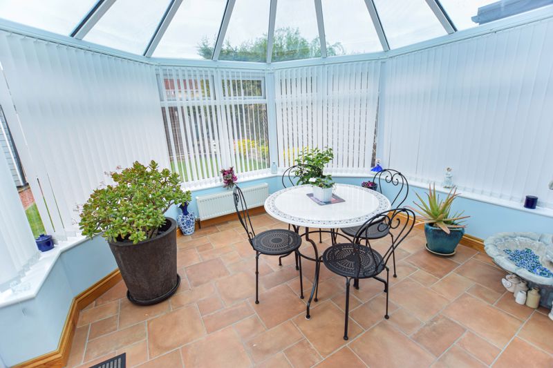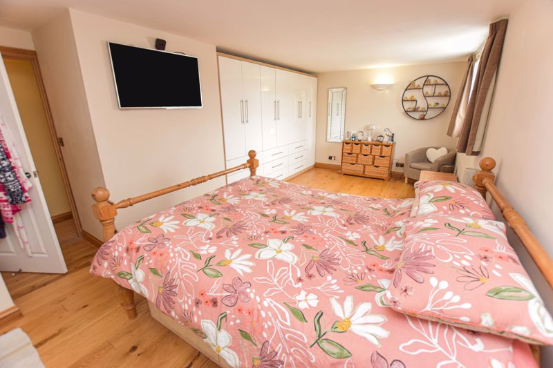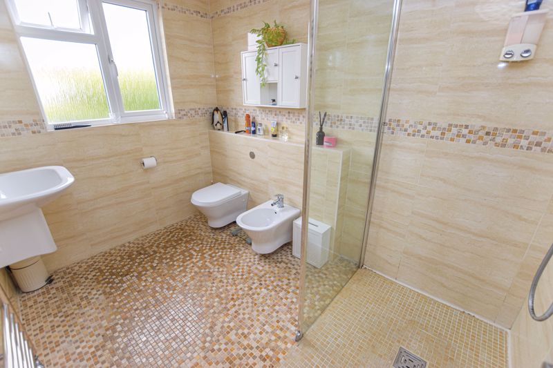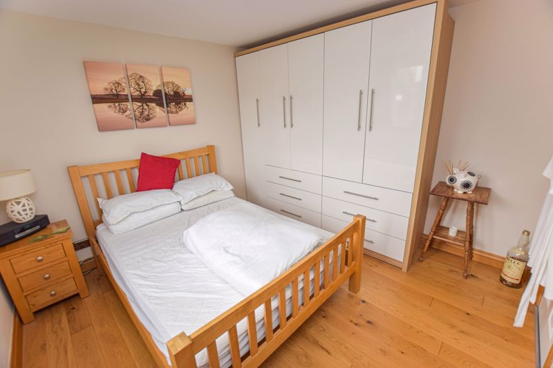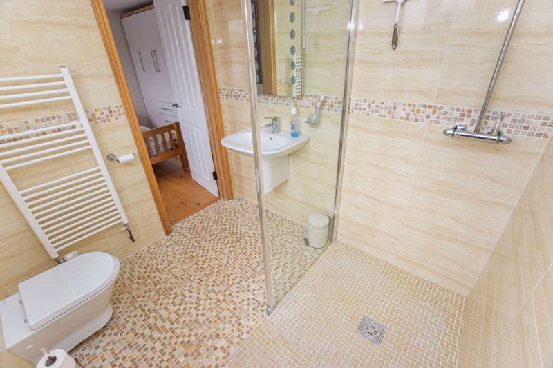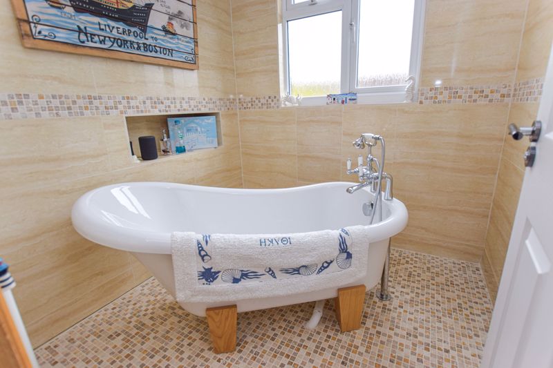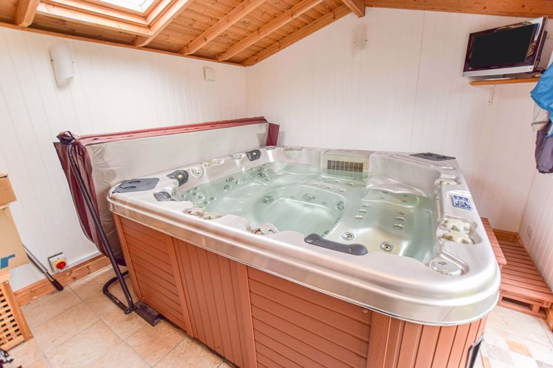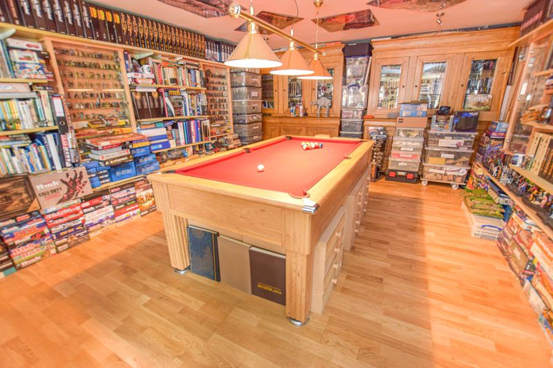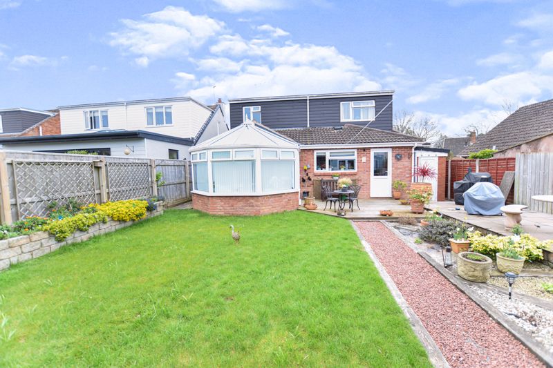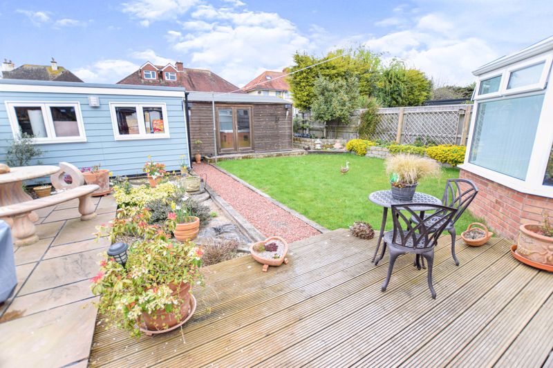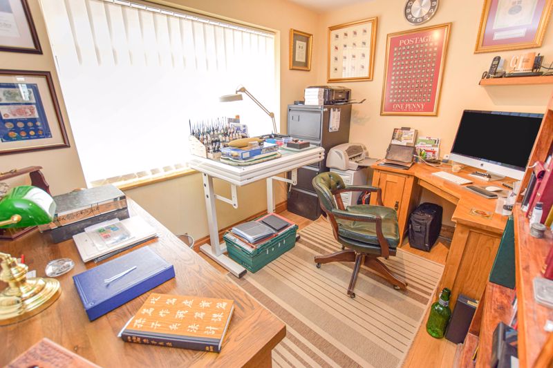Springfield Road, Exmouth Offers in Excess of £535,000
Please enter your starting address in the form input below.
Please refresh the page if trying an alernate address.
Cooksleys are delighted to present this beautifully maintained detached chalet house in the Withycombe area of Exmouth. Well-proportioned rooms provide for an excellent family home, with the additional benefit of a games room, conservatory and gymnasium. Accommodation briefly comprises two double bedrooms with en suite facilities, a third bedroom / study, well-appointed kitchen, sunny dining room and beautifully finished bathroom with feature roll top bath. Situated in a generous plot the property boasts an easy maintenance frontage with off road parking for at least two vehicles and a thoughtfully landscaped garden to the rear.
Exmouth EX8 3JY
Entrance Porch
uPVC front door into entrance porch. Further uPVC door leading to inner hallway. Door leading to kitchen. Side aspect uPVC double glazed frosted windows. Tiled flooring.
Inner Hallway
Doors to lounge, kitchen, dining room and Bedroom Three / study, large storage cupboard and cloakroom. Solid oak flooring. Radiator.
Lounge
15' 11'' x 12' 2'' (4.863m x 3.700m)
Front aspect uPVC double glazed window. Multi fuel burner. Solid oak flooring .Television point. radiator.
Bedroom Three / Study
11' 0'' x 7' 8'' (3.351m x 2.349m)
Front aspect uPVC double glazed window. Solid oak flooring. Radiator.
Store Room
7' 4'' x 4' 11'' (2.235m x 1.501m)
Side aspect uPVC frosted double glazed window. Solid oak flooring. Hanging rail. Shelving. Radiator.
Cloakroom
Side aspect uPVC frosted double glazed window. Low level WC and wash hand basin. Fully tiled walls. Tiled flooring.
Kitchen
16' 9'' x 14' 5'' (5.103m x 4.406m)
Rear aspect uPVC double glazed window and light tunnel. Beautiful fitted kitchen with range of eye and base level units, sink and drainer with mixer tap and roll edge work surfaces. Built in double oven. Insert gas hob with extractor above. Integrated dishwasher. Space and plumbing for washing machine. Integrated fridge. Integrated freezer. Further large freezer. Part-tiled walls. Tiled flooring. Breakfast bar. Door leading back to hallway. Serving hatch. Television point. Part-glazed door to rear garden.
Dining Room
16' 1'' x 12' 11'' (4.913m x 3.935m)
Rear aspect uPVC double glazed sliding doors to conservatory. Stairs to first floor landing. Solid oak flooring. Two radiators.
Conservatory
12' 2'' x 10' 10'' (3.717m x 3.306m)
Triple aspect uPVC double glazed windows. Tiled flooring. Radiator. Doors to rear garden.
First Floor Landing
Side aspect uPVC frosted double glazed window. Doors to Bedrooms One, Two and Bathroom. Storage cupboard housing boiler with slatted shelving.
Bedroom One
20' 0'' x 9' 6'' (6.092m x 2.883m)
Rear aspect uPVC double glazed window overlooking rear garden. Fitted wardrobes with hanging space, shelving and drawers. Television point. Radiator. Door to en suite shower room.
En-suite
Rear aspect frosted uPVC double glazed window. Four piece suite comprising walk-in shower, bidet, low level WC, and wash hand basin with mixer tap. Fully tiled walls. Tiled flooring. Extractor fan. Heated towel rail.
Bedroom Two
10' 4'' x 10' 3'' (3.156m x 3.135m)
Front aspect uPVC double glazed window. Solid oak flooring. Television point. Radiator. Door to en suite
En-suite
Front aspect frosted uPVC double glazed window. Three piece comprising walk-in shower, low level WC and wash hand basin with mixer tap. Fully tiled walls. Tiled floor. Heated towel rail. Extractor fan.
Bathroom
Front aspect frosted uPVC double glazed window. Roll top bath with mixer tap and hand-held shower, low level WC, Wash hand basin. Fully-tiled walls. Tiled floor. Extractor fan. Heated towel rail.
Rear of Property /Garden
To the rear of the property is a fully enclosed garden, by range of panel fencing. Large decked area. Further raised patio / seating area. Shingle pathway leads to a Games Room and further room, currently used as a home gymnasium. Two storage sheds. plus greenhouse. External power point. External water supply.
Outside Games room
27' 5'' x 13' 11'' (8.360m x 4.254m)
Twin front aspect uPVC double glazed windows. Wood effect flooring. Currently used as a games room, but with power and water to the room, this could be converted into a self contained let or Annex for a family member.
Gymnasium
11' 3'' x 13' 5'' (3.420m x 4.095m)
Flexible additional room, currently utilised as a home gym. Velux window. Wooden double doors to outside. Tiled flooring. Television point. There is also useful storage located to the side.
Front of property
Off road parking for two vehicles. Low maintenance shingle area leading to front door. Security lighting. External power point. External water supply.
Other Information
Council Tax D EPC D (expired 2021) new EPC requested.
Exmouth EX8 3JY
Click to enlarge
| Name | Location | Type | Distance |
|---|---|---|---|
