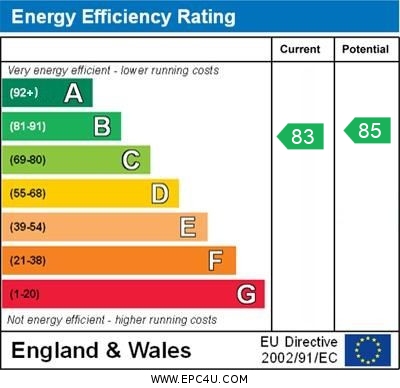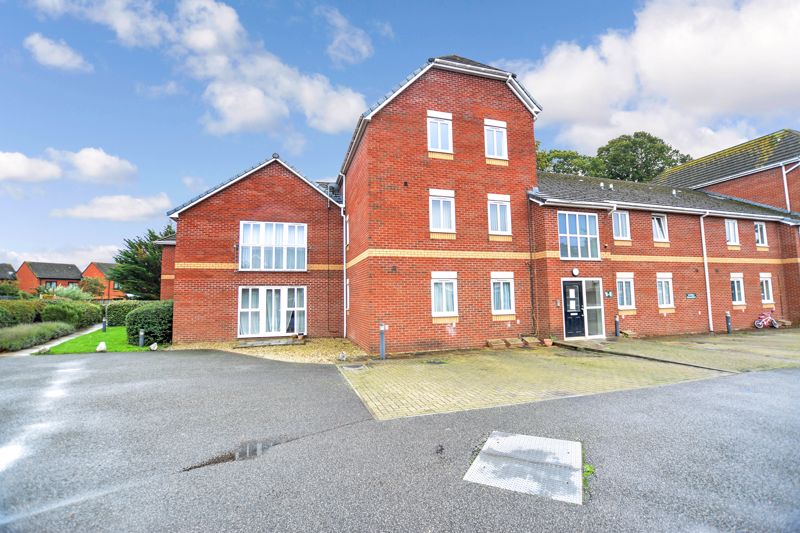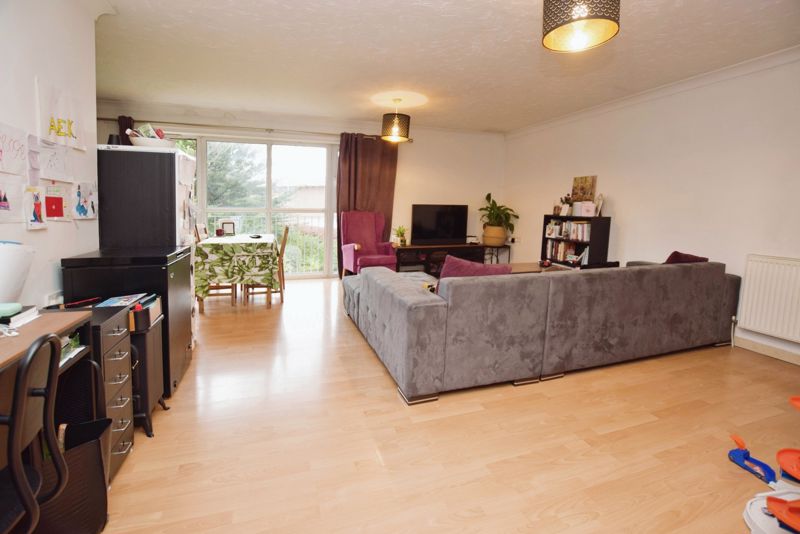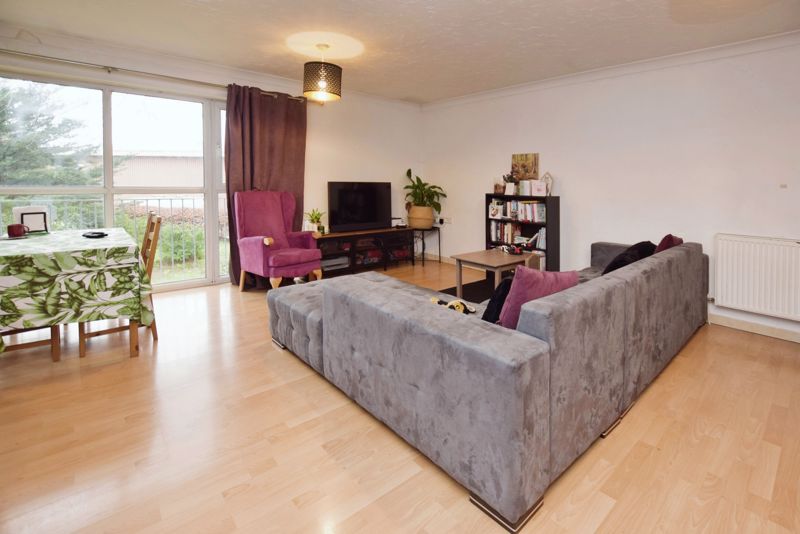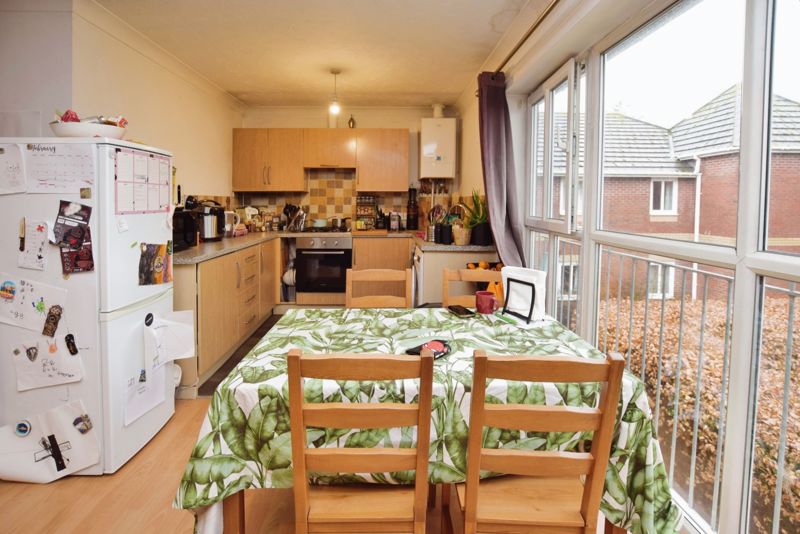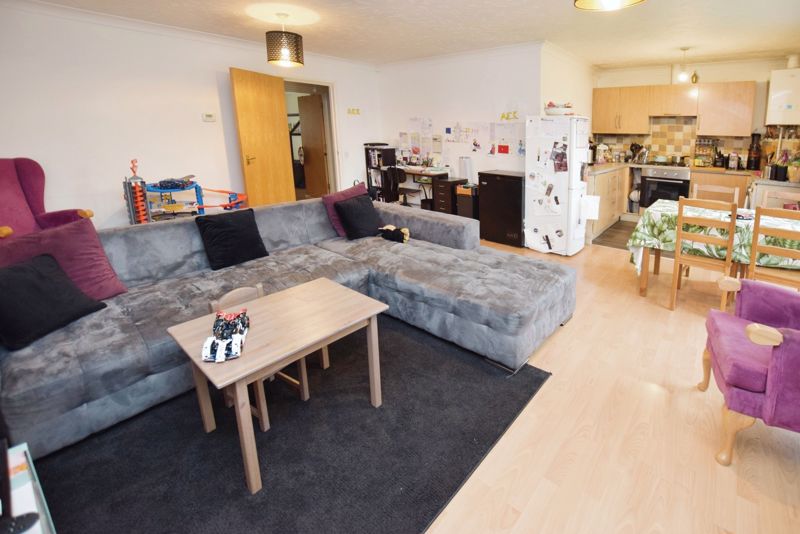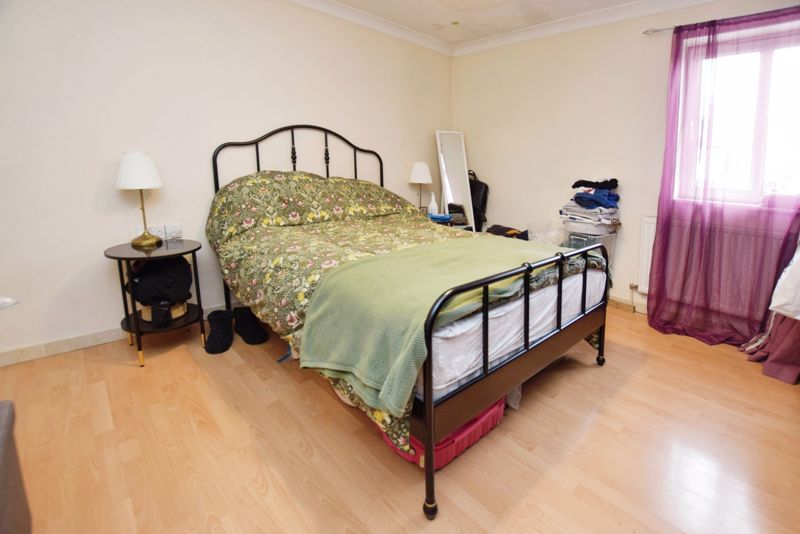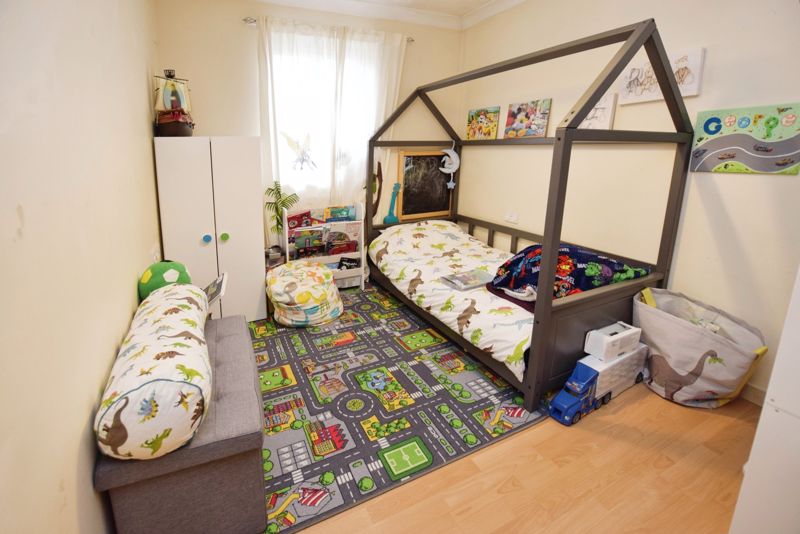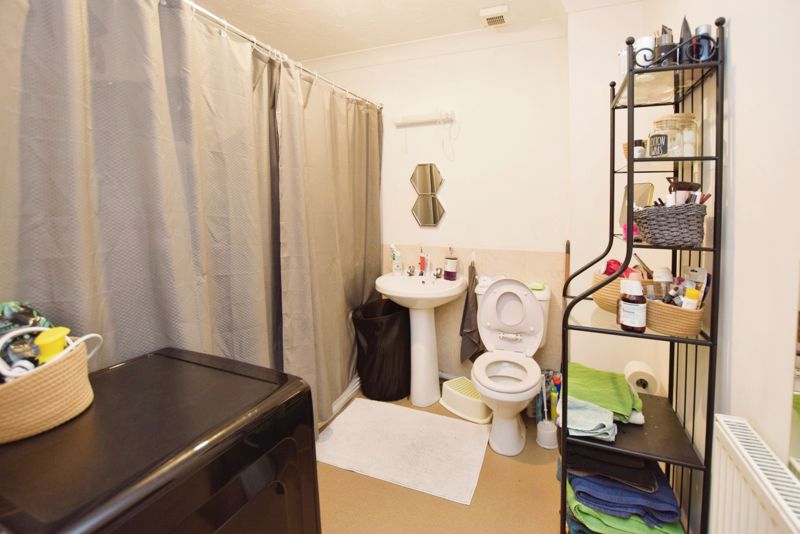Retail Park Close, Exeter Offers in the Region Of £165,000
Please enter your starting address in the form input below.
Please refresh the page if trying an alernate address.
A modern first floor apartment offering spacious open plan living accommodation with large windows and pleasant open views over trees and green space. The accommodation comprises of an entrance hall, large open plan living/dining room and kitchen, two double bedrooms with en-suite shower room and large main bathroom. Allocated off road parking space.
Exeter EX2 8GJ
Communal Entrance
Entrance Hall
Access via solid wood entrance door. Storage cupboard. Doors to lounge, bedrooms and bathroom. Wood effect laminate flooring. Intercom entry phone. Radiator.
Lounge
15' 10'' x 17' 6'' (4.83m x 5.33m)
With full height windows to the rear aspect with open views over green space. Wood effect laminate flooring. Two radiators.
Kitchen
8' 8'' x 8' 0'' (2.63m x 2.45m)
Fitted with a range of base and eye level units with roll edge work surfaces, tiled splash back and stainless steel sink with drainer and mixer tap. Integrated oven with gas hob and pull out extractor fan above. Wall mounted gas boiler. Space for washing machine. Further appliance space. Vinyl flooring.
Bedroom One
12' 5'' x 11' 0'' (3.79m x 3.36m)
uPVC double glazed front aspect window. Wood effect laminate flooring. Radiator. Door to
En-suite
With fully enclosed shower cubicle with electric shower. Wash hand basin. Low level WC. Extractor fan.
Bedroom Two
13' 0'' x 8' 4'' (3.95m x 2.53m)
Front aspect uPVC double glazed window. Wood effect laminate flooring. Radiator.
Bathroom
Large bathroom with panel enclosed bath. Low level WC. Pedestal wash hand basin. Vinyl flooring. Radiator.
Allocated Off Road Parking
Lease Information
Lease: 105 years remain 125 years from 2004 Service Charge £1,045.44 Ground Rent TBC
Exeter EX2 8GJ
Click to enlarge
| Name | Location | Type | Distance |
|---|---|---|---|
