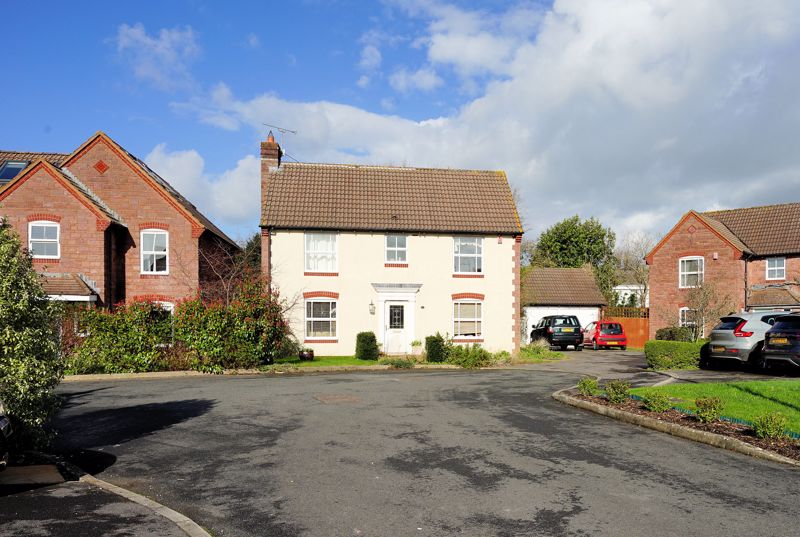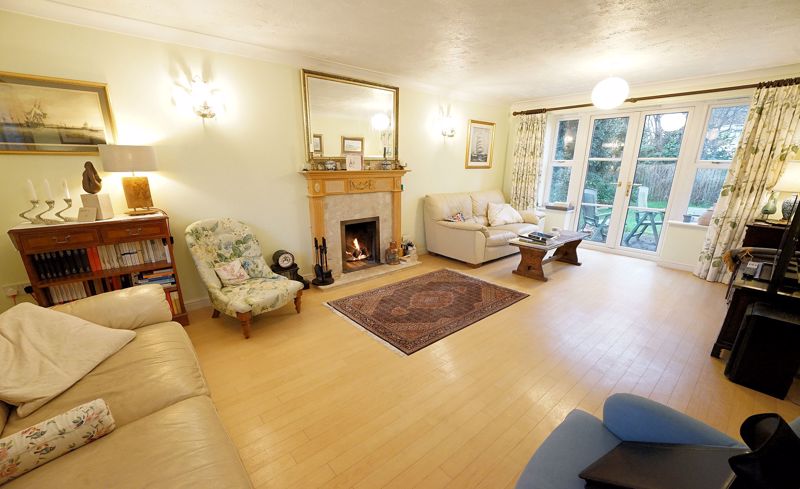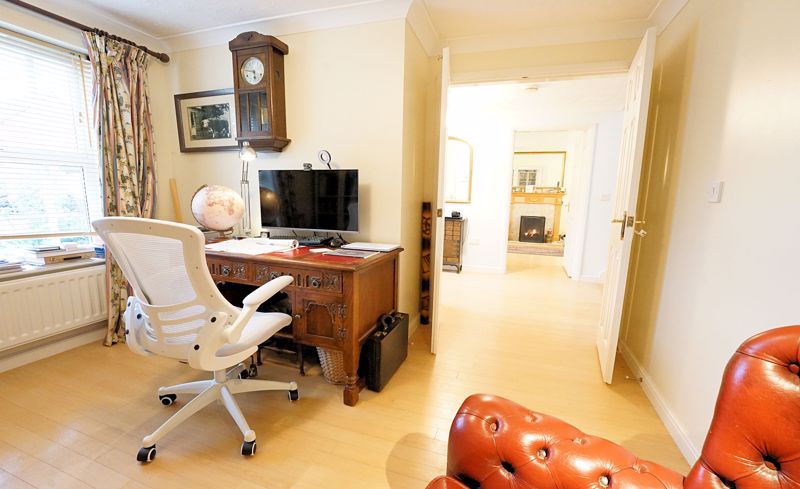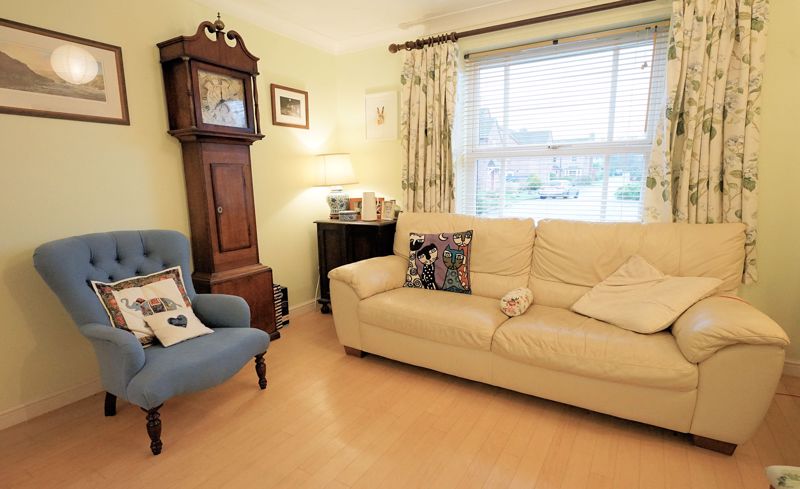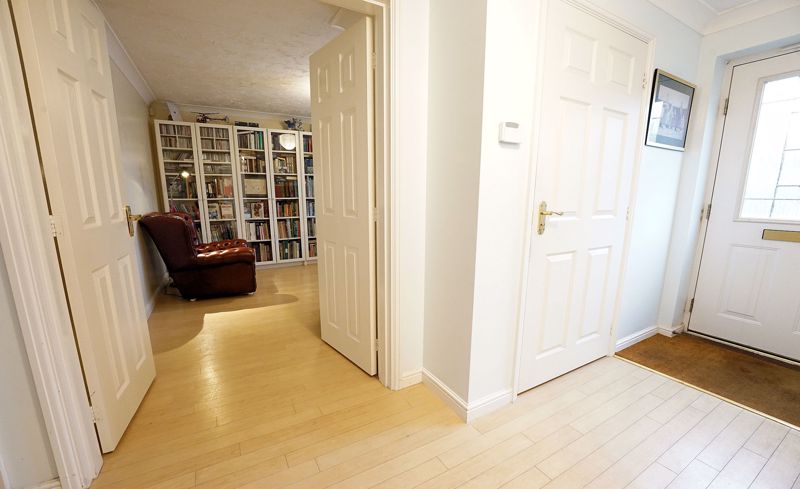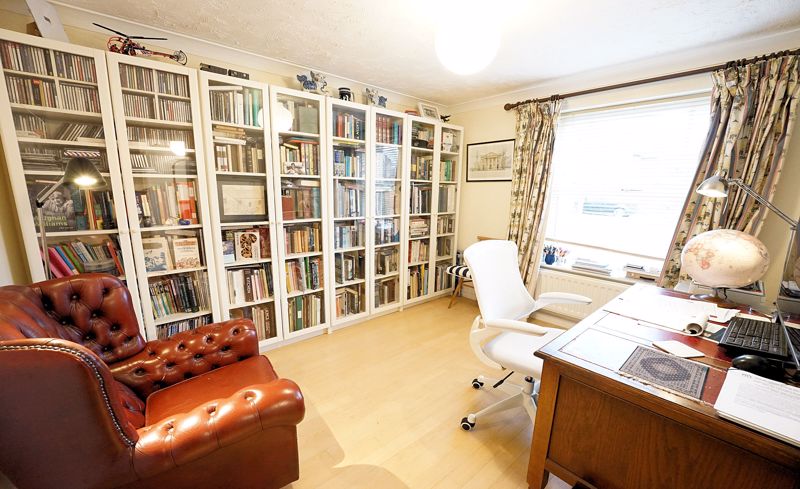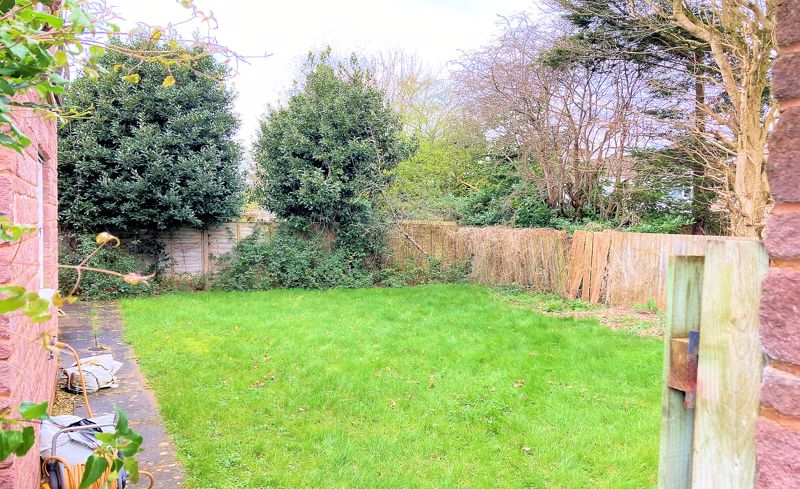Lunty Mead, Backwell Guide Price £595,000 - £650,000
Please enter your starting address in the form input below.
Please refresh the page if trying an alernate address.
- No onward chain delays - the owners of this house have found their next home in Devon
- Viewing essential
- Desirable, quiet location
- Easy access to all village amenities including the good schools
A classic double fronted 4 bedroom, 2 1/2 bathroom family home with a double garage that stands attractively at the head of a favoured cul de sac in this prime North Somerset village.
Highly Recommended
An impressive 4 bedroom, family house of distinction that has offers very comfortable, well arranged living space with numerous attractive features including a superb reception hall, pleasing reception rooms, a kitchen breakfast room with massive potential (see the second floor plan), ample bedrooms with built in wardrobes and in the principal bedroom a Juliet balcony and an attractive vaulted ceiling. En suite and family bathrooms combine with a cloakroom to create a very practical layout with the added advantage of a utility room and a double garage.
This classic double fronted property stands prominently at the head of this sought after residential cul de sac neighboured by similarly substantial 4 bedroom homes of varying designs in Backwell Vale, a highly desirable now mature location toward the rural edge of this most sought after village with the excellent schools nearby. Consequent this is one of the most desirable locations in the area. Open countryside and parkland is close by and there is easy access on foot to the amenities in the centre of the village and the station that gives you direct access to London trains and local services to Weston Super Mare, Bristol and Bath.
The house was beautifully crafted by Bryant Homes, a renowned developer acclaimed for their quality and this house is of traditional construction with timeless rendered elevations, accentuated by pronounced reconstituted stone quoins, all crowned by a tiled, felted, and fully insulated roof.
Since new little of the house has been changed, a testament to the good original design but there is lots of scope for those with the imagination to develop the house in terms of adding value and if required, further space as depicted in the second ground floor layout plan here, a house of the same original design that we sold in nearby Wraxall very recently.
The Accommodation:
As you step in through the spacious and inviting reception hall, bathed in warm tones and natural light, a seamless flow unfolds, guiding you towards the cloakroom, the spacious living room, the well designed kitchen breakfast room with a separate utility room, and, through double doors, to the original dining room, now thoughtfully repurposed as a library study.
Ascend the feature half-return staircase, adorned by a stunning arched window, which serves as a beacon of illumination for the hallway and the partially galleried landing above.
The double-aspect living room beckons with its handsome fireplace, offering a serene retreat with a deep sill window offering more open views to the front and access to the rear garden through French doors.
Across the hall from the living room the double doors open to the original dining room that works extremely well as a study or a playroom. Here, the outlook is once more to the front.
In the heart of the home, the kitchen is a real haven, equipped with an array of wall and floor cupboards, ample preparation space, and integrated appliances, ensuring both style and functionality while more French doors lead out to the patio and garden. Adjacent, the utility room provides further convenience with plumbing for laundry appliances and additional storage.
Rising up to the first floor, a luminous landing welcomes you, featuring a built-in linen cupboard and access to the loft space.
The principal bedroom, bathed in natural light due to double aspect windows and graced by a vaulted ceiling, boasts built-in wardrobes and yet more French doors opening to a Juliet Balcony overlooking the rear garden. An en suite shower room offers contemporary comforts, complemented by a white suite and matching tiling.
Completing the accommodation, three generously proportioned double bedrooms, each with built-in wardrobes, offer versatile living spaces, while a family bathroom is also arranged off the landing.
Outside:
The front garden features a shaped lawn area and a variety of specimen shrubs, with a timber gate leading to the expansive rear garden, where a level lawn adjoins a paved patio all enclosed and screened by perimeter timber fencing. A detached double garage, accessed via a personnel door, provides secure parking or excellent storage with overhead open truss loft space, lighting and power.
The double drive also offers good parking, and this excellent house offers a tremendous opportunity for if you are seeking a blank canvass home in an enviable location that is ready to add your mark to lifestyle. Bring your family here and enjoy Backwell living. Call Judith Clarke or Carol Rossiter at Hensons to see the house for yourself.
The Village:
Backwell Vale is now well established and offers an attractive mix of impressive, high-value homes close to Parkland, a nursery and an excellent infant school. The outstanding junior school and Backwell School are also within easy walking distance. This particular setting benefits from the ease of access to amenities in the village and is within walking distance of nearby Nailsea with the town centre including the Waitrose and Tesco supermarkets only about 1.5 miles away.
Other amenities in Backwell include a series of local shops, two pubs and a village club, a Tennis Club, a football club, a gym and a swimming pool. Backwell is also well placed for Bristol which is just 8 miles away and is easily accessible by car, bus train or bicycle via the SUSTRANS national cycle network.
Junctions 19 and 20 of the M5 allow easy access to the country’s motorway network and longer distance commuting is facilitated via the mainline rail connection in the neighbouring with direct services to Bristol and beyond to Bath and London/Paddington (120 minutes).
Construction:
The house is traditionally constructed and therefore fully mortgageable if you require a mortgage or an equity release arrangement.
Mortgages & Finance:
There are a bewildering array of funding options for this house
and an even more bewildering choice of Mortgages if that is indeed your preferred funding option.
Our fully qualified independent financial advisor (I.F.A.), Graham will be pleased to provide FREE, Impartial advice as you need it. Please call Judith Clarke B.A. (Hons) in the office who will arrange this for you.
Services & Outgoings:
All main services are connected. Telephone connection. Gas fired central heating through radiators. Full double glazing. High speed ADSL and superfast broadband are available with download speeds up to 1Gb or better via cable. Cable TV services are also available in the close. Council Tax Band E.
Energy Performance:
The house has been rated at a good D-67 for energy efficiency. The full Energy Performance Certificate is available on request by email.
Mailing List & Social Media:
We pride ourselves on strategic property promotion across over 80 prime platforms, notably Rightmove, www.hbe.co.uk and Distinctly Westcountry. Yet, for those eager to seize the best opportunities first, our early bird property alerts soar straight to our valued mailing list subscribers. Plus, sneak peeks of many properties hit our Social Media channels, like Facebook and Instagram, long before they grace our main website listings. Don't miss out on your dream home – sign up to our mailing list today for sign up to our mailing list today for priority access.
Backwell BS48 3LG
The Accommodation:
As you step in through the spacious and inviting reception hall, bathed in warm tones and natural light, a seamless flow unfolds, guiding you towards the cloakroom, the spacious living room, the well designed kitchen breakfast room with a separate utility room, and, through double doors, to the original dining room, now thoughtfully repurposed as a library study.
Ascend the feature half-return staircase, adorned by a stunning arched window, which serves as a beacon of illumination for the hallway and the partially galleried landing above.
The double-aspect living room beckons with its handsome fireplace, offering a serene retreat with a deep sill window offering more open views to the front and access to the rear garden through French doors.
Across the hall from the living room the double doors open to the original dining room that works extremely well as a study or a playroom. Here, the outlook is once more to the front.
In the heart of the home, the kitchen is a real haven, equipped with an array of wall and floor cupboards, ample preparation space, and integrated appliances, ensuring both style and functionality while more French doors lead out to the patio and garden. Adjacent, the utility room provides further convenience with plumbing for laundry appliances and additional storage.
Rising up to the first floor, a luminous landing welcomes you, featuring a built-in linen cupboard and access to the loft space.
The principal bedroom, bathed in natural light due to double aspect windows and graced by a vaulted ceiling, boasts built-in wardrobes and yet more French doors opening to a Juliet Balcony overlooking the rear garden. An en suite shower room offers contemporary comforts, complemented by a white suite and matching tiling.
Completing the accommodation, three generously proportioned double bedrooms, each with built-in wardrobes, offer versatile living spaces, while a family bathroom is also arranged off the landing.
Outside:
The front garden features a shaped lawn area and a variety of specimen shrubs, with a timber gate leading to the expansive rear garden, where a level lawn adjoins a paved patio all enclosed and screened by perimeter timber fencing. A detached double garage, accessed via a personnel door, provides secure parking or excellent storage with overhead open truss loft space, lighting and power.
The double drive also offers good parking, and this excellent house offers a tremendous opportunity for if you are seeking a blank canvass home in an enviable location that is ready to add your mark to lifestyle. Bring your family here and enjoy Backwell living. Call Judith Clarke or Carol Rossiter at Hensons to see the house for yourself.
The Village:
Backwell Vale is now well established and offers an attractive mix of impressive, high-value homes close to Parkland, a nursery and an excellent infant school. The outstanding junior school and Backwell School are also within easy walking distance. This particular setting benefits from the ease of access to amenities in the village and is within walking distance of nearby Nailsea with the town centre including the Waitrose and Tesco supermarkets only about 1.5 miles away.
Other amenities in Backwell include a series of local shops, two pubs and a village club, a Tennis Club, a football club, a gym and a swimming pool. Backwell is also well placed for Bristol which is just 8 miles away and is easily accessible by car, bus train or bicycle via the SUSTRANS national cycle network.
Junctions 19 and 20 of the M5 allow easy access to the country’s motorway network and longer distance commuting is facilitated via the mainline rail connection in the neighbouring with direct services to Bristol and beyond to Bath and London/Paddington (120 minutes).
Construction:
The house is traditionally constructed and therefore fully mortgageable if you require a mortgage or an equity release arrangement.
Mortgages & Finance:
There are a bewildering array of funding options for this bungalow and an even more bewildering choice of Mortgages if that is indeed your preferred funding option.
Our fully qualified independent financial advisor (I.F.A.), Graham will be pleased to provide FREE, Impartial advice as you need it. Please call Judith Clarke B.A. (Hons) in the office who will arrange this for you.
Services & Outgoings:
All main services are connected. Telephone connection. Gas fired central heating through radiators. Full double glazing. High speed ADSL and superfast broadband are available with download speeds up to 1Gb or better via cable. Cable TV services are also available in the close. Council Tax Band E.
Energy Performance:
The house has been rated at a good D-67 for energy efficiency. The full Energy Performance Certificate is available on request by email.
Mailing List & Social Media:
We pride ourselves on strategic property promotion across over 80 prime platforms, notably Rightmove, www.hbe.co.uk and Distinctly Westcountry. Yet, for those eager to seize the best opportunities first, our early bird property alerts soar straight to our valued mailing list subscribers. Plus, sneak peeks of many properties hit our Social Media channels, like Facebook and Instagram, long before they grace our main website listings. Don't miss out on your dream home – sign up to our mailing list today for sign up to our mailing list today for priority access.
Backwell BS48 3LG
Click to enlarge
| Name | Location | Type | Distance |
|---|---|---|---|







































