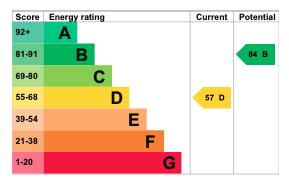Lower Waterston, Dorchester Offers Over £450,000
Please enter your starting address in the form input below.
Please refresh the page if trying an alernate address.
- Four Bedroom Semi Detached House
- Two Reception Rooms
- Bright and Spacious Kitchen / Dining Area
- Log Burners in Dining Room and Living Room
- Downstairs W/C
- Spacious Family Bathroom
- Driveway, Garage and Outbuilding/Stable
- Considered Large Rear Garden
- Rural Location
- **Part brick part concrete construction, property is currently mortgaged**
SEMI DETACHED house with FOUR BEDROOMS, TWO RECEPTION rooms, LIGHT and AIRY OPEN PLAN kitchen / diner, SPACIOUS family bathroom. considered LARGE REAR GARDEN, DRIVEWAY, GARAGE and OUTBUILDING / STABLE
Dorchester DT2 7SR
Kitchen
18' 9'' x 9' 3'' (5.71m x 2.82m)
Dining Room
17' 3'' x 7' 2'' (5.25m x 2.18m)
Living Room
17' 3'' x 11' 8'' (5.25m x 3.55m)
Study
11' 9'' x 8' 10'' (3.58m x 2.69m)
Master bedroom
14' 1'' x 8' 7'' (4.29m x 2.61m)
Bedroom 2
11' 9'' x 8' 9'' (3.58m x 2.66m)
Bedroom 3
10' 9'' x 9' 1'' (3.27m x 2.77m)
Bedroom 4
9' 5'' x 9' 3'' (2.87m x 2.82m)
Garage
22' 9'' x 11' 7'' (6.93m x 3.53m)
Description
Dorchester DT2 7SR
Click to enlarge
| Name | Location | Type | Distance |
|---|---|---|---|







.jpg)
.jpg)
.jpg)
.jpg)
.jpg)
.jpg)
.jpg)
.jpg)
.jpg)
.jpg)
.jpg)
.jpg)
.jpg)
.jpg)
.jpg)
.jpg)
.jpg)
.jpg)
.jpg)
.jpg)
.jpg)
.jpg)
.jpg)
.jpg)
.jpg)
.jpg)
.jpg)
.jpg)
.jpg)
.jpg)










