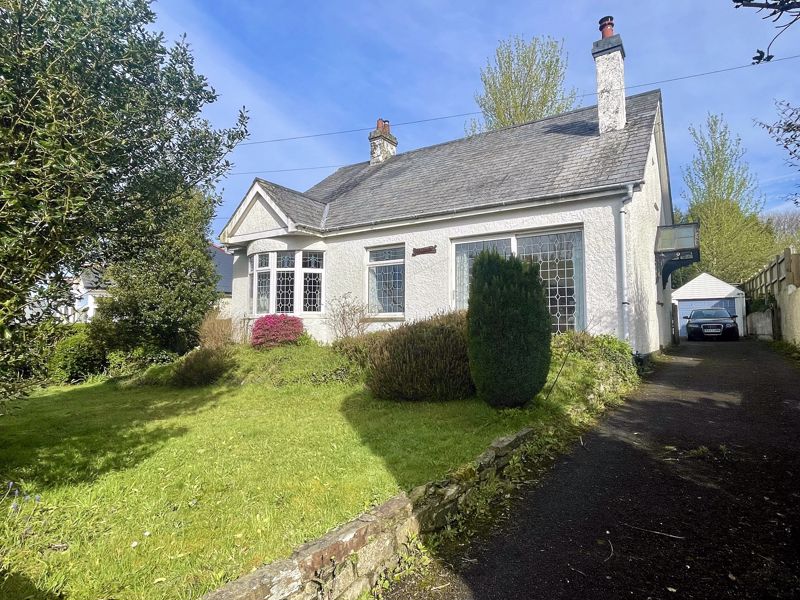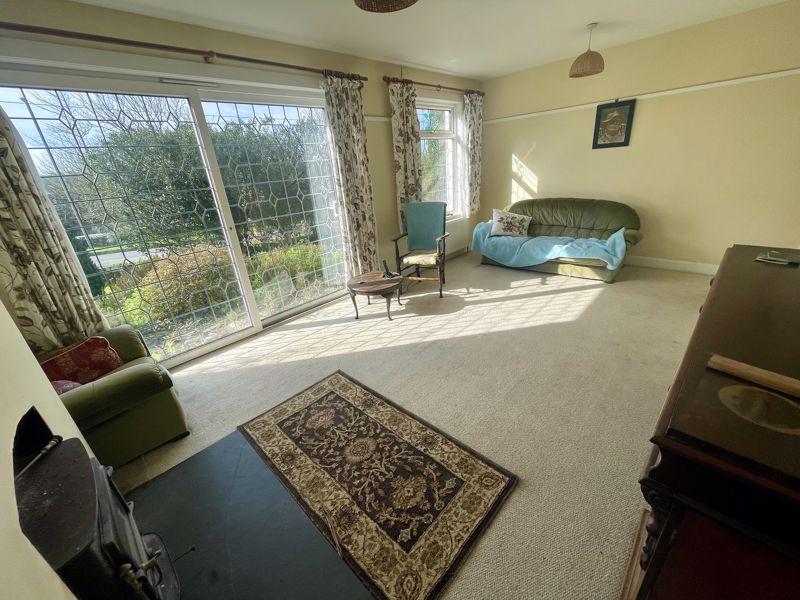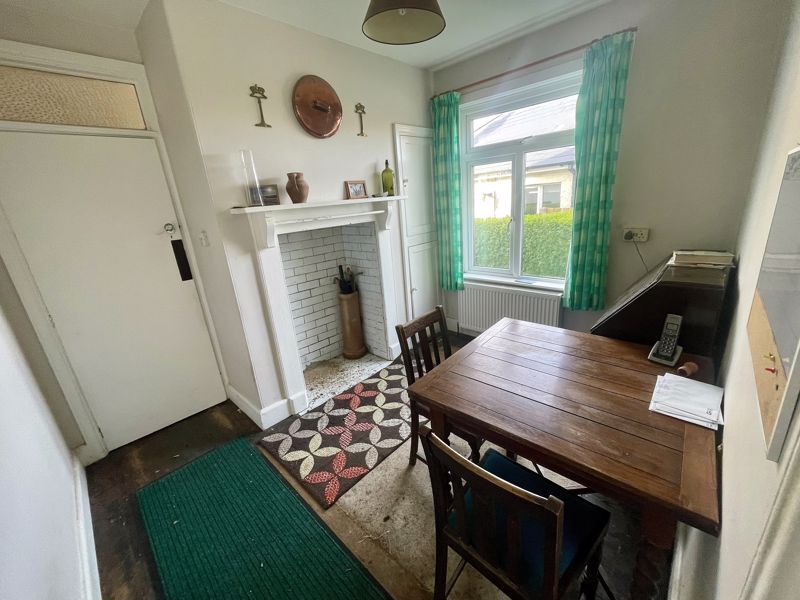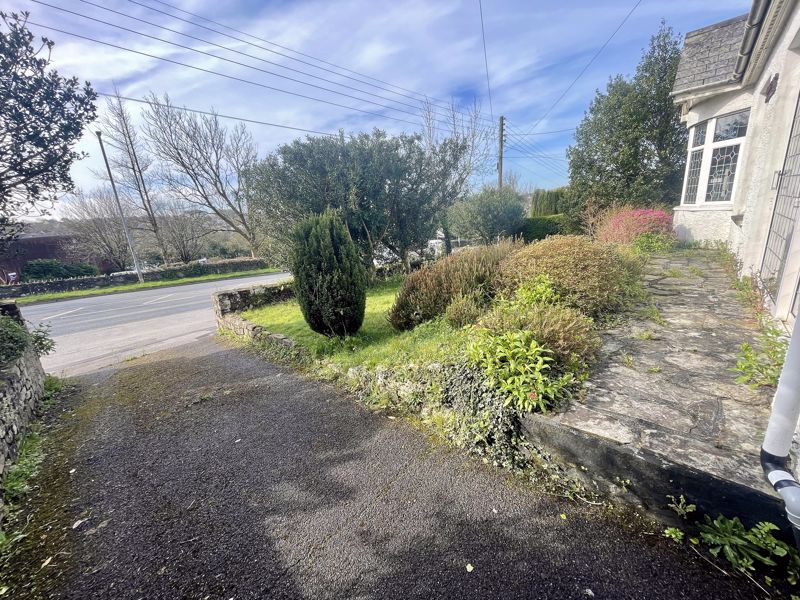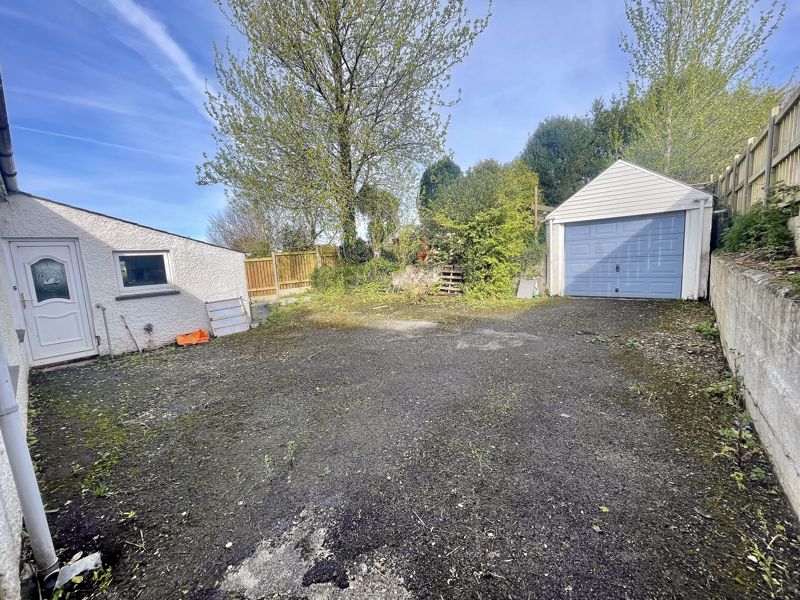Launceston Road, Bodmin £260,000
Please enter your starting address in the form input below.
Please refresh the page if trying an alernate address.
- DETACHED OLDER STYLE BUNGALOW IN NEED OF REFURBISHMENT
- NON-ESTATE LOCATION ON THE EASTERN SIDE OF TOWN
- TWO RECEPTION ROOMS
- GAS CENTRAL HEATING & DOUBLE GLAZING (WHERE STATED)
- LARGE LOFT WITH POTENTIAL TO CONVERT (SUBJECT TO PP)
- AMPLE PARKING
- DETACHED GARAGE
- GARDENS TO THE FRONT AND REAR
- NO CHAIN
An older style three bedroom detached bungalow with scope for improvement and refurbishment, occupying a non-estate position on the eastern side of the town with convenient access to local shopping facilities.
Accommodation Comprises:- Entrance lobby, hallway, large boarded loft (Potential for conversion, subject to planning permission), lounge, dining room, kitchen, pantry, three bedrooms, bathroom, uPVC double glazing (Where stated), gas fired central heating, detached garage, driveway to side, tarmacadam parking/turning area to rear, lawn gardens to the front and rear.
Bodmin PL31 2AL
SITUATION
The property lies about a quarter of a mile east of the town centre and within a relatively short walk of several supermarkets. Bodmin offers an extensive range of shopping facilities and services, including the nearby leisure centre which includes a public swimming pool. The town caters for both Primary and Secondary levels of schooling. The main A30 and A38 trunk roads are close to hand, which provide excellent links to the rest of the county. Alternatively, there is a mainline train station at Bodmin Parkway which is located a few miles outside of the town.
ACCOMMODATION (All sizes approximate):-
Entrance
Glazed canopy. Part stained glass side entrance door opening into:-
Entrance Lobby
Mat well. Decorative tiled floor. Part obscure glazed double doors opening into:-
Hallway
Radiator. Parquet floor. Picture rail. Telephone point. Access to Large Loft (9.81m x 4m - measured between vertical beams) with fitted ladder, boarded out, insulated, light, windows to gable ends and electric fuse board. The loft offers great potential for conversion (Subject to planning permission and building regulations approval).
Lounge
19' 2'' x 12' 3'' (5.85m x 3.74m)
Large uPVC double glazed sliding patio door opening to the front garden. uPVC double glazed window to front elevation. Radiator. Fireplace with inset wood burning stove on a slate hearth. Picture rail.
Dining Room
10' 4'' x 7' 3'' (3.14m x 2.22m)
uPVC double glazed window to side elevation. Radiator. Exposed wooden floorboards. Tiled fireplace recess. Built-in alcove cupboard housing a Logic gas fired combination boiler. Door to:-
Kitchen
11' 11'' x 7' 9'' (3.63m x 2.37m)
Basic range of matching wall, base and drawer units with rolled edge worktops. Inset stainless steel sink and drainer. Space and plumbing for washing machine. Space for electric cooker. Radiator. uPVC double glazed windows to side elevations. Tiled floor. uPVC double glazed door to outside. Door to:-
Pantry
12' 3'' x 2' 11'' (3.74m x 0.89m)
Restricted headroom. uPVC double glazed windows to side and rear elevation.
Bedroom One
13' 11'' x 12' 6'' into bay (4.23m x 3.81m)
uPVC double glazed bay window to front elevation. Radiator. Tiled fireplace.
Bedroom Two
11' 10'' x 9' 1'' (3.61m x 2.77m)
uPVC double glazed window to rear elevation. Radiator. Tiled fireplace. Wash hand basin with splashback. Picture rail. Built-in wardrobe.
Bedroom Three
11' 10'' x 8' 8'' (3.61m x 2.64m)
uPVC double glazed window to rear elevation. Radiator. Tiled fireplace. Wash hand basin with splashback. Built-in wardrobe. Exposed wooden floorboards. Picture rail.
Bathroom
7' 8'' x 6' 4'' (2.33m x 1.93m)
White suite comprising:- Panelled bath, low level W.C and pedestal wash hand basin. Separate large corner shower cubicle with mains fed shower and tiled surround. Part tiled walls. Tiled floor. Chrome heated towel rail. Two obscure uPVC double glazed windows to side elevation.
OUTSIDE
To the front of the property is a paved terrace and a lawn garden with various trees and bushes. There is a long driveway to the side of the property with wooden gates opening to a rear parking/turning area with room for several cars. To the other side of the property is pedestrian access via a gate. The rear garden offers a good degree of seclusion and is laid to lawn with various trees and bushes.
Detached Garage
16' 8'' x 9' 5'' (5.07m x 2.88m)
Sectional door to front. Two uPVC double glazed windows to side elevation. Concrete block construction. Pitched corrugated roof.
COUNCIL TAX
Cornwall Council. Tax Band 'D'.
DIRECTIONS
Heading into the centre of Bodmin from Turf Street, take the second exit at the roundabout onto Priory Road and continue to the next roundabout. Take the first exit onto Launceston Road and proceed until the property is identified on the left-hand side, opposite the Law Courts.
Bodmin PL31 2AL
Click to enlarge
| Name | Location | Type | Distance |
|---|---|---|---|











































