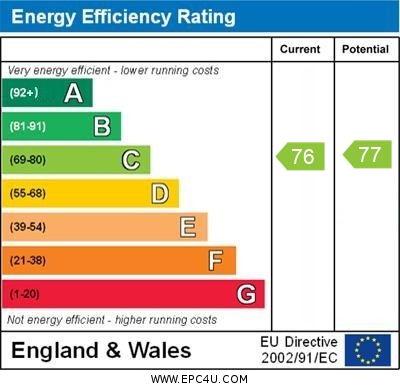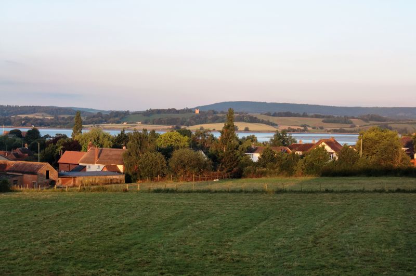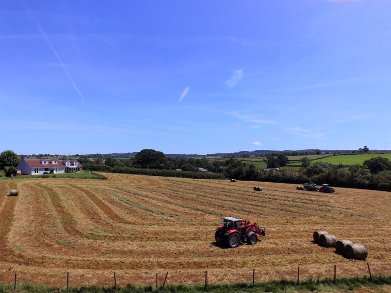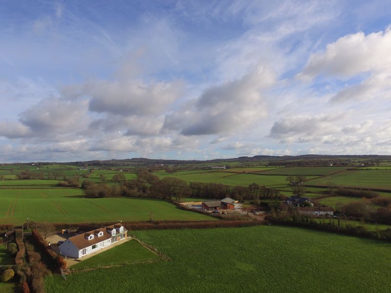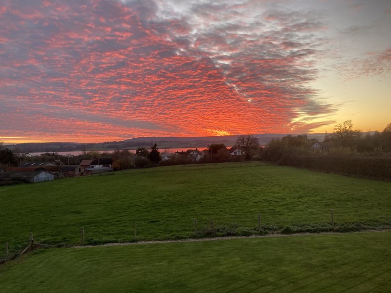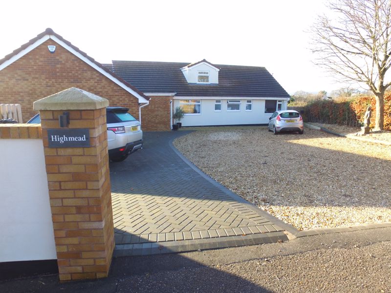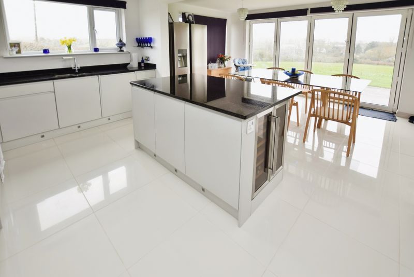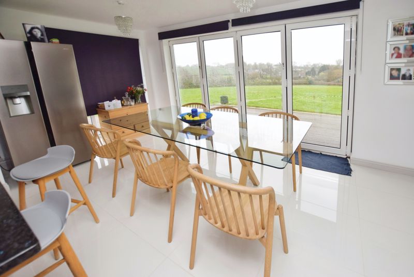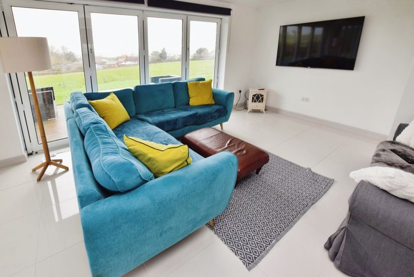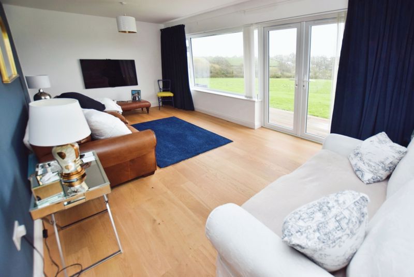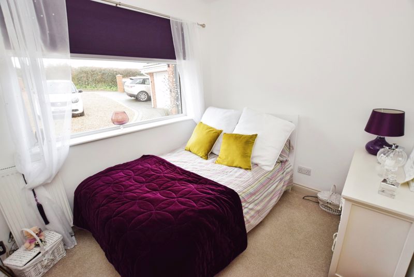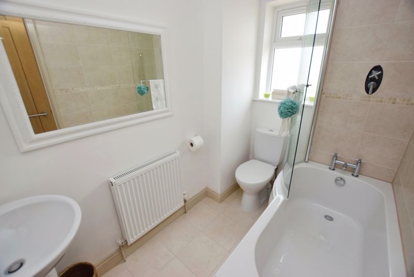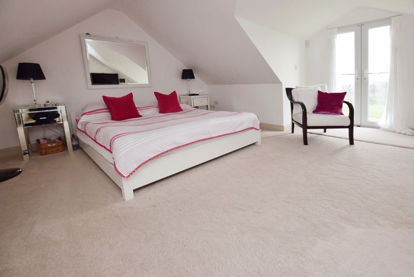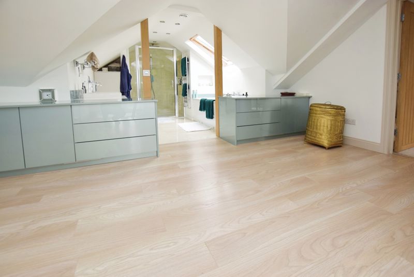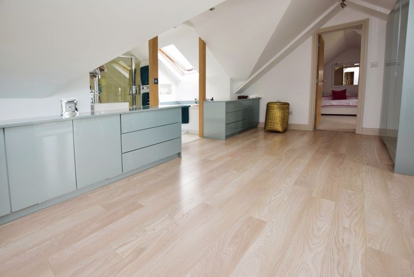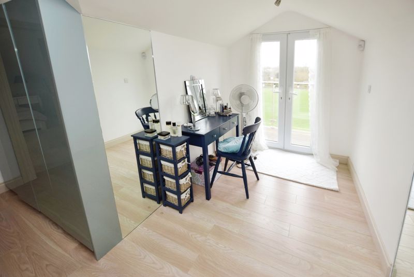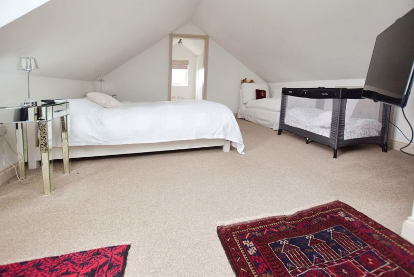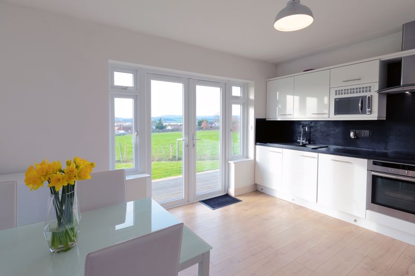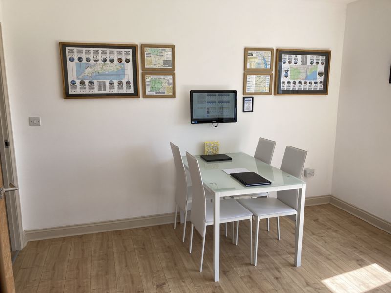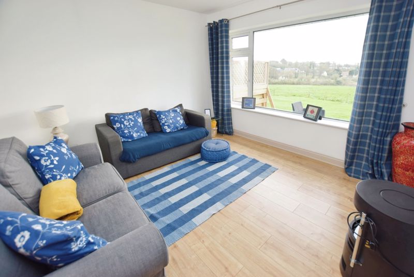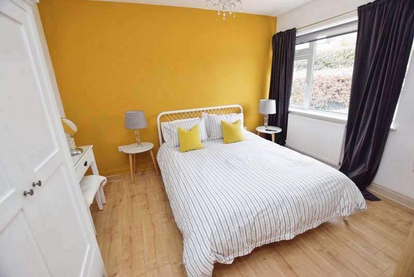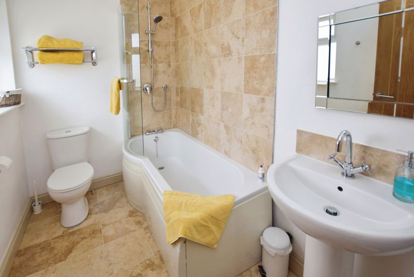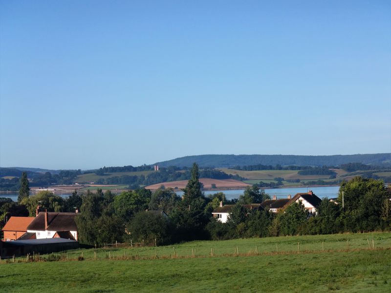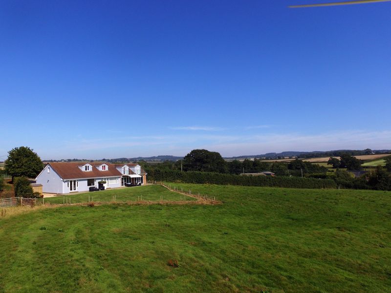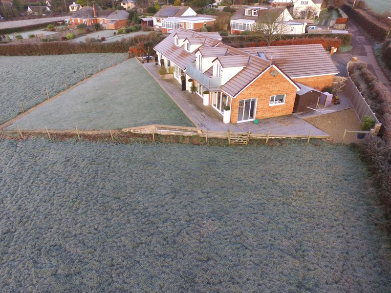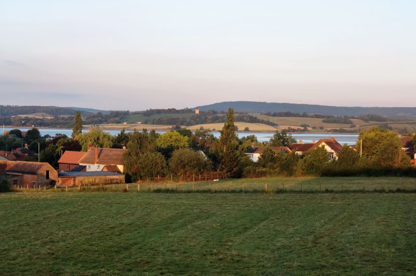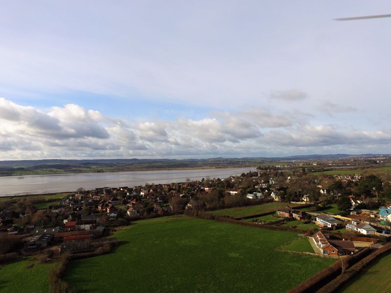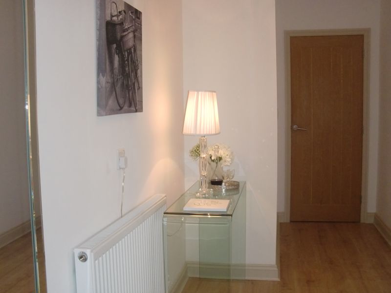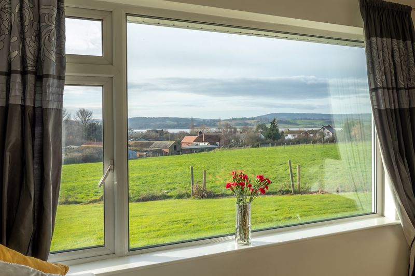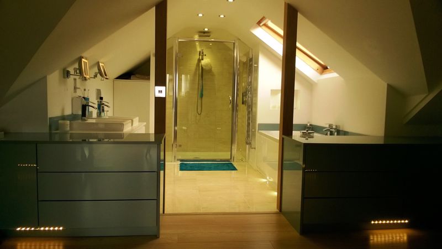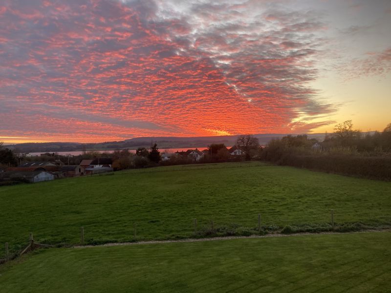Mill Lane Exton, Exeter Offers in the Region Of £950,000
Please enter your starting address in the form input below.
Please refresh the page if trying an alernate address.
Request A Viewing
A spacious and well-presented detached house with stunning views over the Exe Estuary and beyond to Dartmoor. The property provides a sense of rural seclusion while simultaneously enjoying the benefits of being a short walk from regular bus and train services to Exeter and Exmouth. Surrounded by open countryside, this property is a gentle stroll from the village pub and the popular Exe Estuary Trail. Ideal for multi generational living this four bedroom property has been finished to an excellent standard. The accommodation benefits from a large entrance hallway, open plan kitchen dining room with two sets of bifold doors opening onto the rear deck and lawn, separate lounge, utility room, cloakroom, three double bedrooms, spacious landing which is currently used as a home office, en-suite dressing room and two further en-suite bathrooms. Separate self contained annexe with a lounge, kitchen/dining room, bedroom and en-suite bathroom, currently configured as a Furnished Holiday Let (Air B&B). The property has the benefit of a double garage and parking for 5/6 cars. Situated in a quiet lane in the sought after village of Exton, the property makes an ideal family home.
Exeter EX3 0PH
Entrance Hall
Accessed via composite front door with part frosted uPVC double glazed front aspect window. Spotlight. Wood laminate flooring. Radiator. Solid wood door through to
Inner Hallway
12' 8'' x 13' 1'' (3.87m x 3.98m)
With doors to lounge, bedroom three, cloakroom. Large storage cupboard. Turning staircase to first floor landing. Opening through to the kitchen/diner. Radiator.
Kitchen/Diner
31' 7'' x 20' 4'' (9.63m x 6.19m)
Side aspect uPVC double glazed window and twin uPVC bi-fold doors leading through to the decked area and rear garden and stunning views over the Exe Estuary. Doors to the utility room and garage. Beautifully fitted range of eye and base level units with inserted sink with mixer tap. Granite worktops. Gas cooker point. Further appliance space. Integrated dishwasher. Integrated microwave oven. Spotlights. Breakfast bar. Seating area. TV point. Underfloor heating.
Utility room
12' 11'' x 5' 9'' (3.94m x 1.76m)
Fitted range of base level units with roll edge work surfaces. One and a half bowl stainless steel sink with mixer tap and drainer. Plumbing for washing machine. Further appliance space. Full height storage cupboard with wall mounted boiler and hot water tank. Tiled flooring.
Lounge
19' 3'' x 11' 5'' (5.87m x 3.49m)
Rear aspect uPVC double glazed window with stunning views of the Exe Estuary, rear garden and open countryside. French doors opening out onto the decking. Solid wood flooring. Television point. Radiator.
Bedroom Three
8' 7'' x 7' 7'' (2.61m x 2.32m)
Front aspect uPVC double glazed window. Television point. Spotlights. Radiator. Door through to
En-suite bathroom
10' 4'' x 9' 5'' (3.15m x 2.88m)
Front aspect frosted uPVC double glazed window. P shaped bath with mixer tap and rainwater shower above. Low level WC. Pedestal wash hand basin with mixer tap. Tiled flooring. Spotlights. Extractor fan. Radiator.
First Floor Landing
12' 4'' x 16' 8'' (3.77m x 5.09m)
Rear aspect uPVC double glazed window and doors, leading to the master bedroom and bedroom two. Currently configured as a home office with built in office furniture and uninterrupted views over the Exe Estuary when sitting at the desk.
Master Bedroom Dressing Area
16' 3'' x 17' 1'' (4.96m x 5.21m)
Rear aspect uPVC double glazed French doors leading out to the decked balcony with elevated views over the Exe Estuary and the surrounding countryside. Solid wood flooring. Three built in double wardrobes with hanging space, shelving and extra-deep storage. Matching draws and cupboards with oak pillars providing open access to the master en-suite. Door to master bedroom
Master en-suite
10' 4'' x 9' 5'' (3.15m x 2.88m)
Side aspect Velux window with views over open countryside. Four piece white suite comprising Jack and Jill basins with mixer taps and large under sink storage draws. Large walk in shower cubicle with rainwater shower. Jacuzzi bath with mixer tap. Low level WC. Spotlights. Storage cupboard. Tiled flooring.
Master bedroom
14' 10'' x 17' 3'' (4.53m x 5.27m)
Rear aspect uPVC double glazed French doors leading out onto the decked balcony with stunning views over the Exe Estuary and the surrounding countryside. Television point. Telephone point and into eaves storage.
Bedroom Two
21' 9'' x 15' 0'' (6.62m x 4.56m)
Rear aspect uPVC double glazed window with stunning views over the estuary and open countryside. Television point. Into eaves storage. Radiator. Doors to the en-suite bathroom and dressing room.
Bedroom Two Dressing Room
6' 8'' x 4' 0'' (2.04m x 1.21m)
Side aspect uPVC double glazed window. Full height storage cupboards with hanging space and shelving.
En-suite Bathroom
Front aspect frosted uPVC double glazed window. Four piece white suite comprising fully enclosed shower cubicle, low level WC, pedestal wash hand basin, jacuzzi bath with mixer tap and hand held shower. Part tiled walls. Shaver point. Extractor fan. Tiled flooring. Heated towel rail. Spotlights.
Cloakroom
Front aspect frosted uPVC double glazed window. Low level WC. Wash hand basin with mixer tap and storage below. Spotlights. Wood effect laminate flooring. Radiator.
Garage
21' 7'' x 19' 7'' (6.59m x 5.97m)
Twin up and over doors. Over head storage above. Water tap, Light and power.
Separate Annexe
The annex is totally self-contained. It is accessed via its own garden gate, through its own private part of the garden and through its own front door. The Annex offers three main options to prospective buyers; as a lucrative and easily run holiday let business, as a ‘Granny Annex’ or as part of the main property. It has been designed so that it can be easily and cheaply reconfigured to provide three further large living spaces in the main property.
Hallway
Doors to the lounge, kitchen/diner and bedroom and large storage cupboard. Radiator.
Lounge
11' 9'' x 11' 11'' (3.59m x 3.64m)
Rear aspect uPVC double glazed window with stunning views over the Exe Estuary and open countryside. Wood effect laminate flooring. TV point. Radiator.
Open plan Kitchen/diner
13' 11'' x 12' 6'' (4.23m x 3.80m)
Main entrance via a rear aspect uPVC double glazed French doors open onto the decked area with stunning views over the estuary and open countryside. Fitted range of eye and base level units with roll edge work surfaces. Sink with mixer tap and single drainer. Integrated oven and hob with extractor fan above. Plumbing for washing machine. Wood effect laminate flooring. Seating area. Television point. Radiator
Bedroom One
11' 8'' x 9' 11'' (3.56m x 3.03m)
Front aspect uPVC double glazed window. Television point. Wood effect laminate flooring. Radiator. Door to
En-suite Bathroom
Three piece suite comprising P shaped bath with mixer tap and hand held shower above. Low level WC. Pedestal wash hand basin with mixer tap. Part tiled walls. Spotlights. Extractor fan. Heated towel rail. Front aspect frosted window.
Rear Garden
South facing rear garden mainly laid to lawn with large decked area and stunning views out over the estuary and countryside beyond. Storage space to the side. Access to the front of the property.
Driveway and Parking
Shingle driveway with off road parking for approximately eight vehicles and further hard standing. Vehicular access to the double garage. Pedestrian access to the front door.
Exeter EX3 0PH
Click to enlarge
| Name | Location | Type | Distance |
|---|---|---|---|
