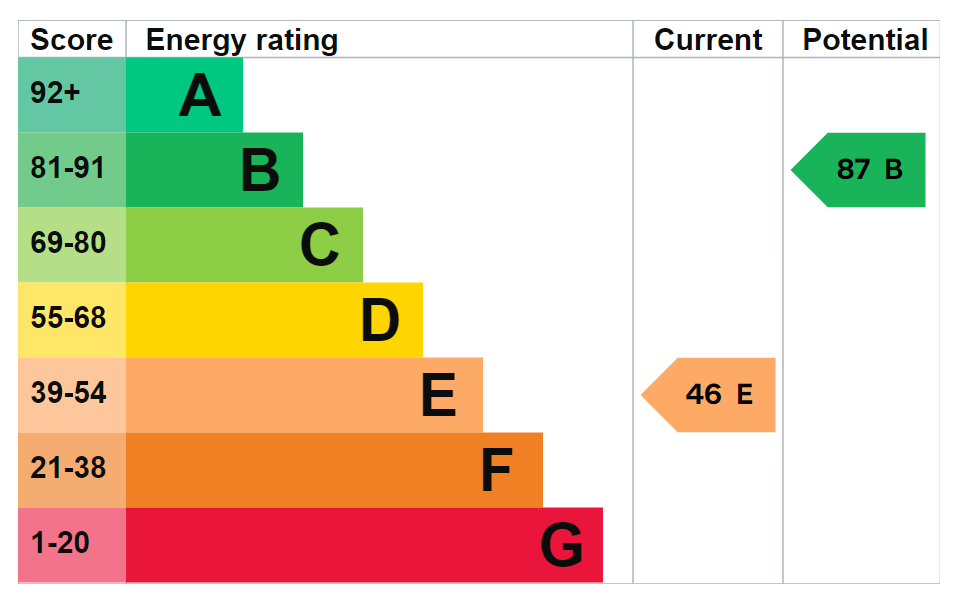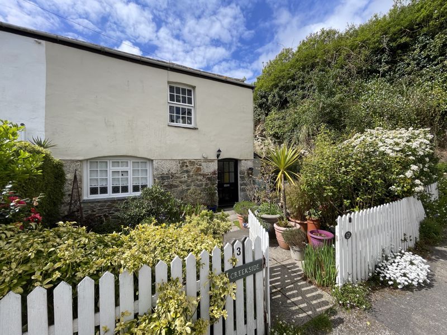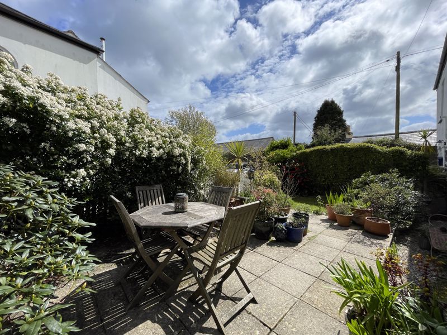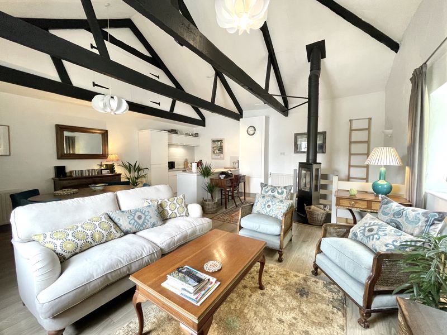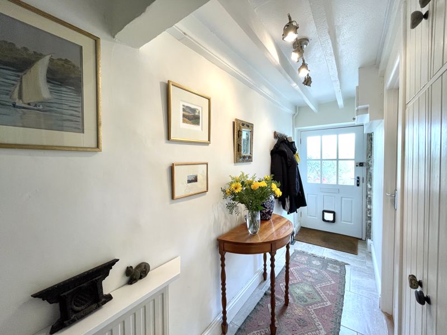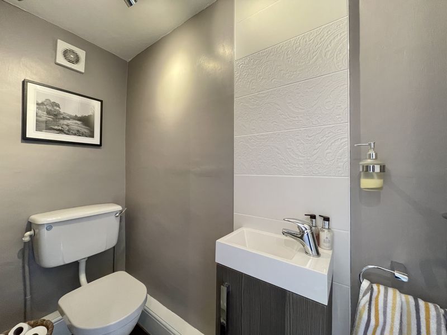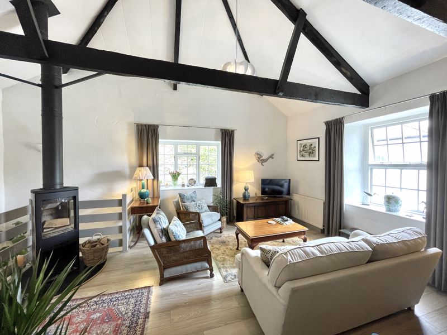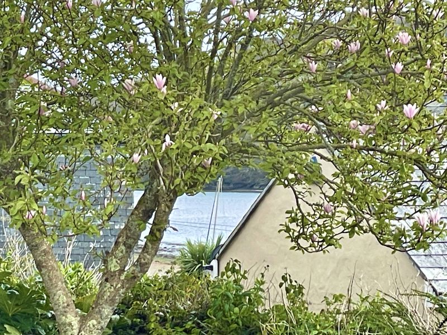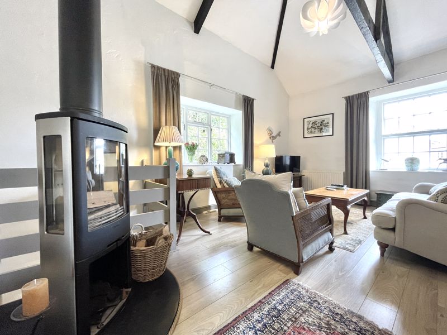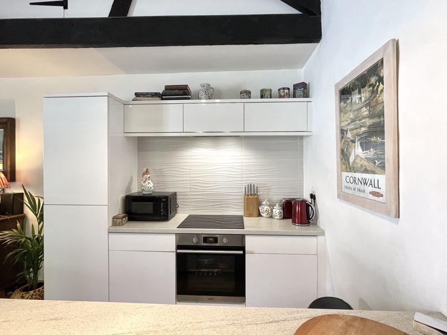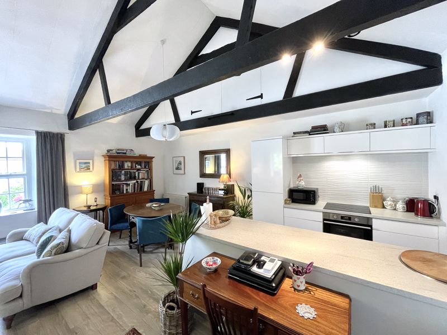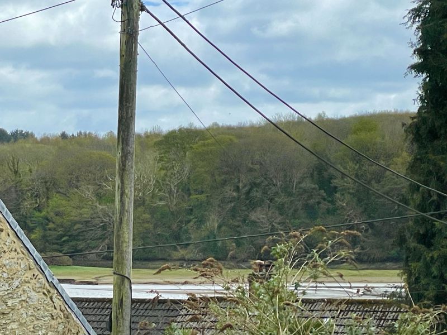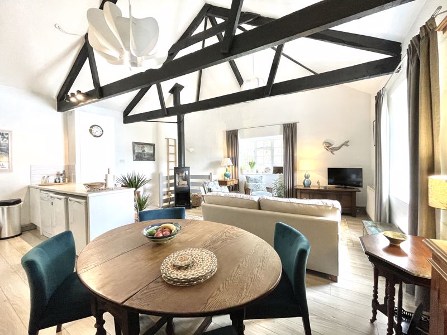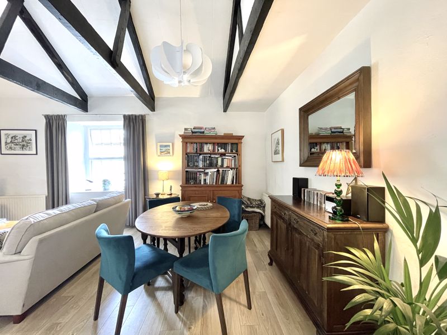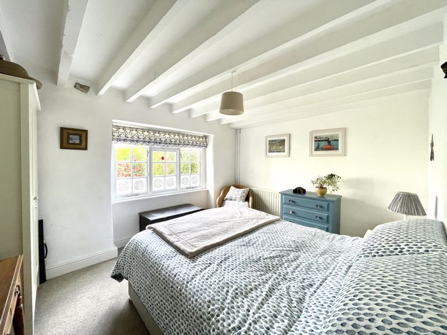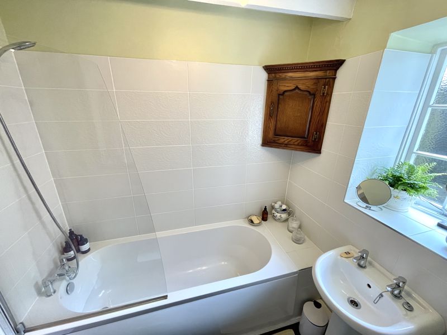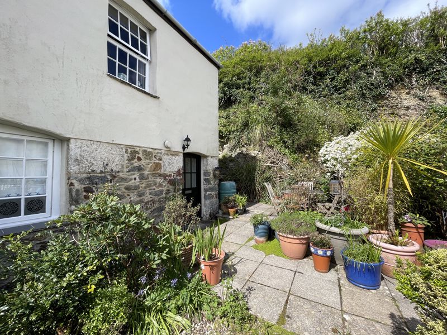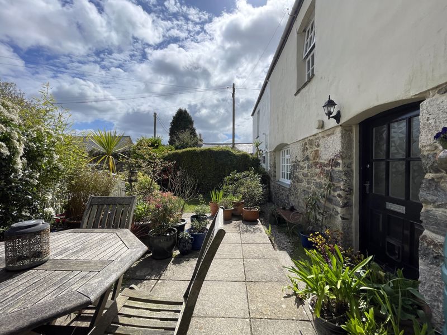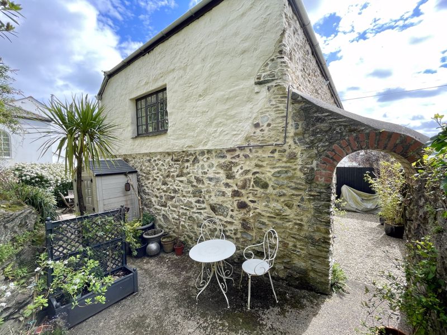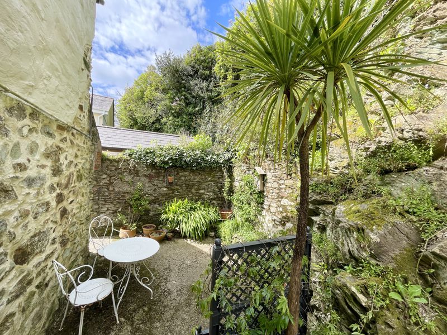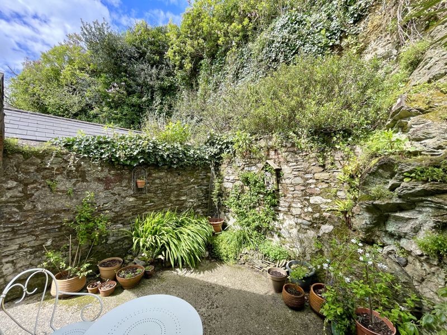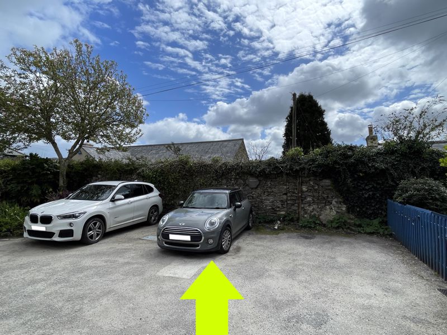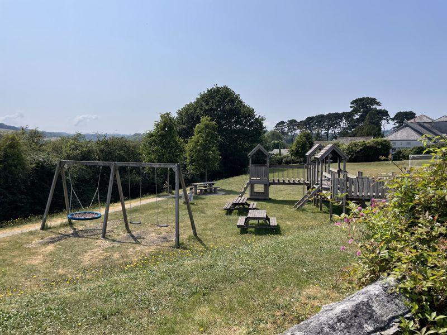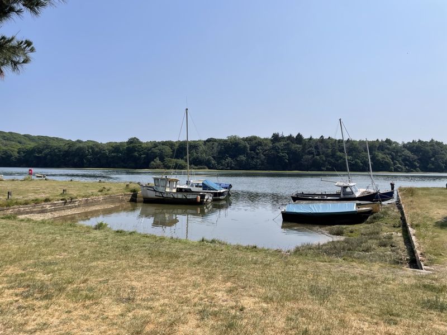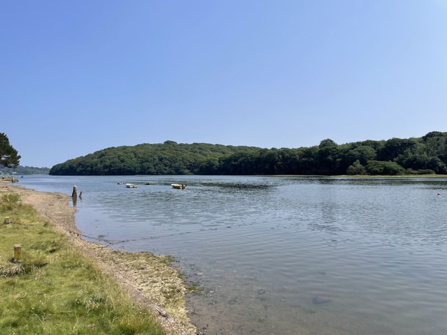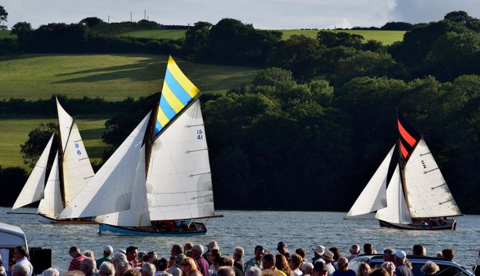Killigarth Villas Devoran, Truro £399,950
Please enter your starting address in the form input below.
Please refresh the page if trying an alernate address.
- Two double bedroom character cottage
- Creek glimpses
- Allocated parking
- Attractive sunny garden
- Open plan living space
- Desirable village location
- Mains gas central heating
- Cosy wood burning stove
- Good decorative presentation
A simply charming tucked away character cottage thought to have been converted from former stables to create two bedroom reverse level accommodation with CREEK GLIMPSES, allocated parking and a delightful sunny garden. A short walk from the creek, The Old Quay Inn and the Bissoe Cycle Trail.
Truro TR3 6PR
Why You'll Like It
This charming two double bedroom character cottage is thought to date from around 1840 and was perhaps stables originally. The property has been configured as reverse level to take advantage of the creek glimpses and the wonderful vaulted, beamed ceiling on the first floor. The property is tucked away down a shared private driveway and has an allocated parking space. Outside, there is a delightful sunny cottage garden to the front, side and rear with some lovely areas of patio and planting.
.
Once inside you step into a tiled hallway with coat cupboard and cloakroom / WC. There are two ground floor double bedrooms and the bathroom also with shower over the bath and a useful laundry cupboard with plumbing for a washing machine. Heading upstairs, the space is open plan and has a cosy wood burner and hard flooring. The kitchen has a range of white base and wall units with built-in oven and hob. there is space for fridge, freezer and dishwasher. From the first floor there are creek glimpses.
Where It Is
Devoran is one of the most sought after creekside villages in south Cornwall. Within easy distance of both Truro and Falmouth, it is an ideal spot with its highly regarded primary school, lively community and excellent local pub The Old Quay Inn. Cyclists and walkers will love the mineral tramway that links it to the north coast. There are endless beautiful walks and the ever changing glimpses of the tidal creek cannot fail to appeal. There is a local convenience shop/ post office and many more facilities at Carnon Downs which is not far away.
Services And Tenure
The property is freehold and has mains water, mains drainage, mains gas and mains electricity. The property has mains gas central heating, a wood burning stove and single glazing. One allocated parking space. Maintenance of the driveway is shared. Council tax band D
Important Information
Clive Pearce Property, their clients and any joint agents give notice that: 1. They are not authorised to make or give any representations or warranties in relation to the property either here or elsewhere, either on their own behalf or on behalf of their client or otherwise. They assume no responsibility for any statement that may be made in these particulars. These particulars do not form part of any offer or contract and must not be relied upon as statements of fact. 2 It should not be assumed that the property has all necessary planning, building regulation or other consents and Clive Pearce Property have not tested any services, equipment or facilities. Purchasers must satisfy themselves by inspection or otherwise. 3. Photos and Videos: The photographs and/or videos show only certain parts of the property as they appeared at the time they were taken. Areas, measurements and distances given are approximate only. Any computer generated image gives only an indication as to how the property may look and this may change at any time. Any reference to alterations to, or use of, any part of the property does not mean that any necessary planning, building regulations or other consent has been obtained. A buyer must find out by inspection or in other ways that these matters have been properly dealt with and that all information is correct. Information on the website about a property is liable to be changed at any time.
Accommodation
Entrance Hallway
Cloakroom / WC
Bedroom One
12' 6'' x 9' 8'' (3.81m x 2.95m)
Bedroom Two
9' 9'' x 9' 8'' (2.97m x 2.95m)
Family Bathroom
6' 6'' x 5' 8'' (1.98m x 1.73m)
Kitchen / Living / Dining Room
19' 9'' x 19' 9'' (6.02m x 6.02m)
Truro TR3 6PR
Click to enlarge
| Name | Location | Type | Distance |
|---|---|---|---|
