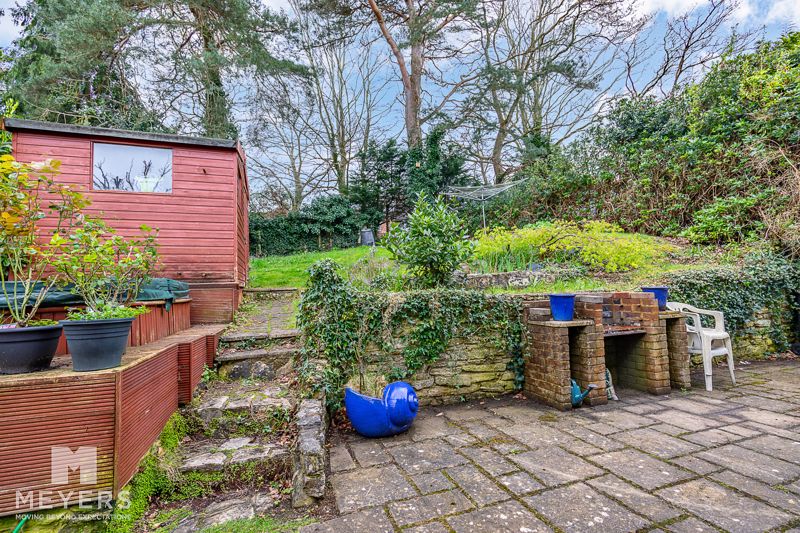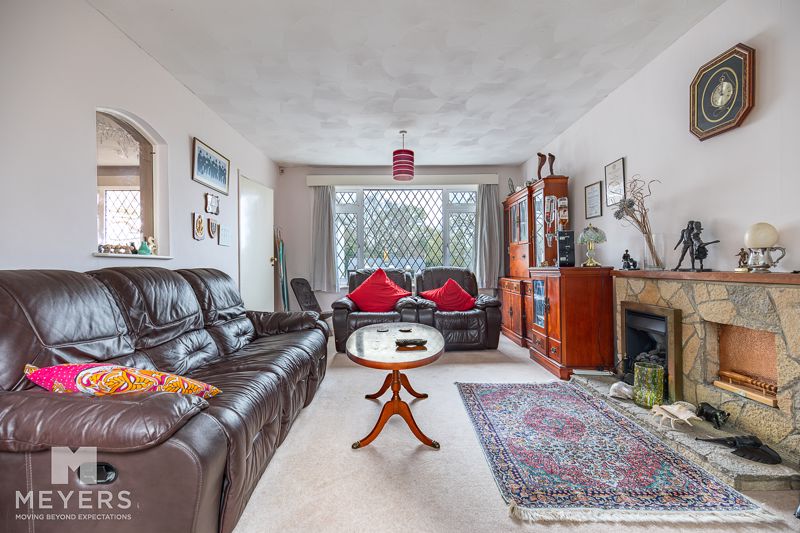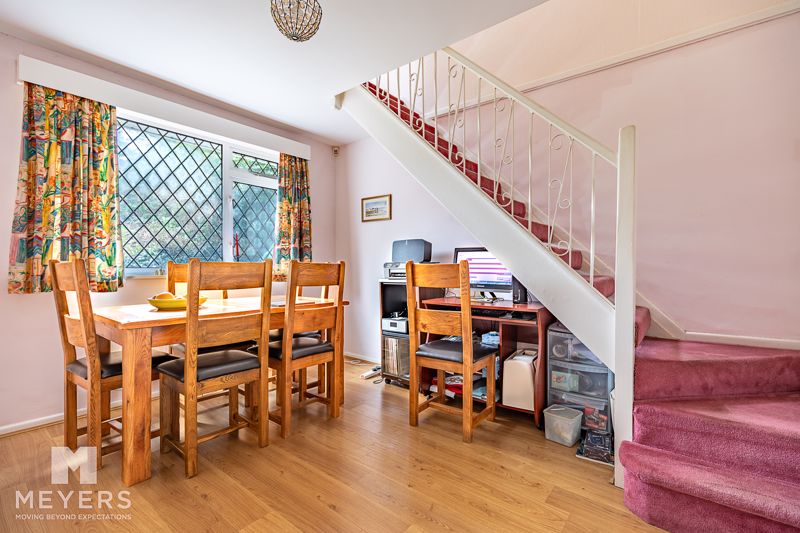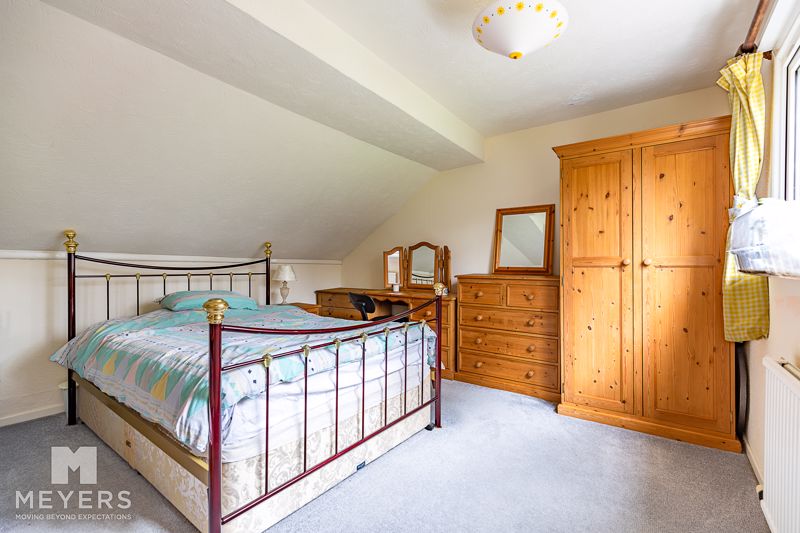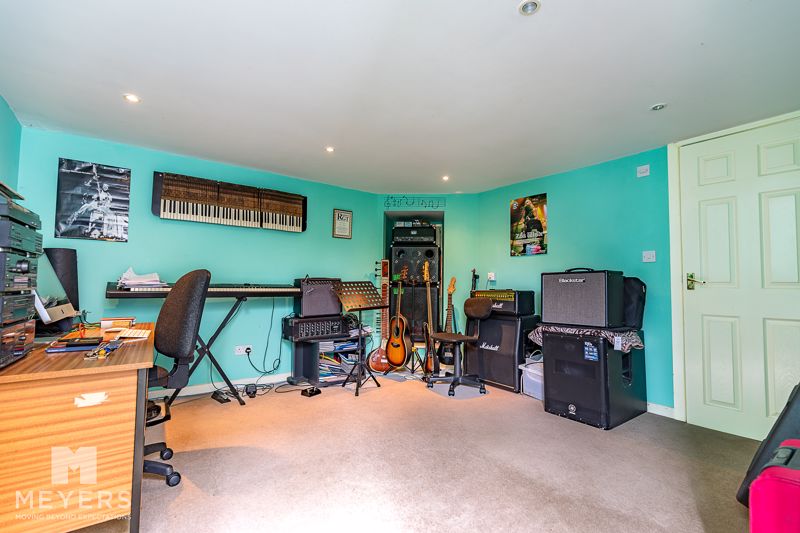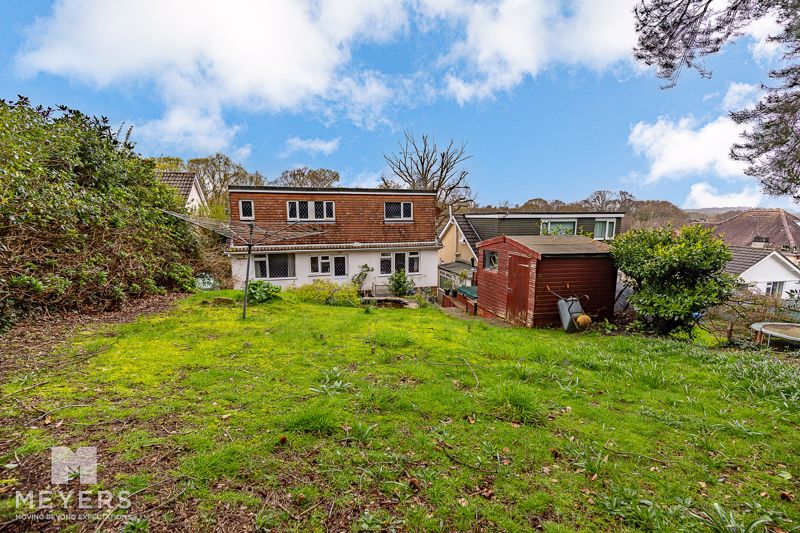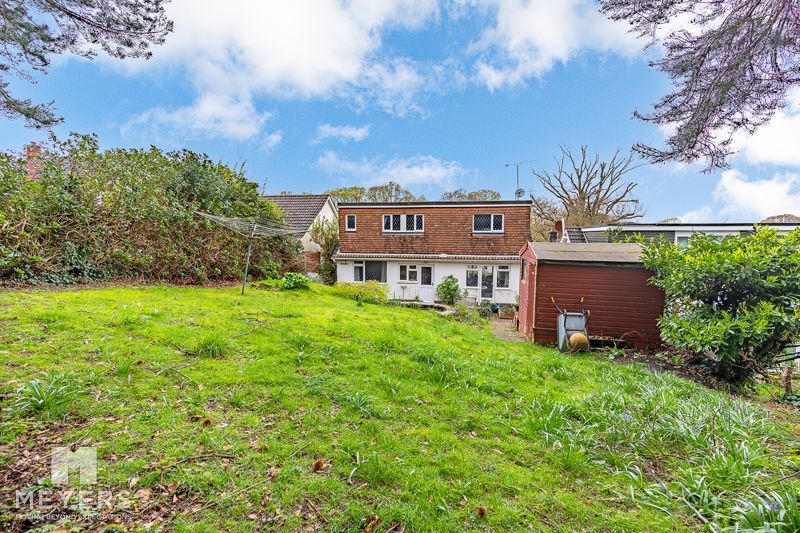Normanhurst Avenue, Bournemouth Offers in Excess of £500,000
Please enter your starting address in the form input below.
Please refresh the page if trying an alernate address.
Request A Viewing
- Set on an Elevated Plot
- Over Three Levels
- Three Double Bedrooms
- Two Bathrooms
- Garage
- Secluded Rear Garden
- Close to Queens Park Golf Course
- Short Walk to Castlepoint Shopping Centre
A charming DETACHED, chalet style bungalow set on an elevated plot in a sought after road in QUEENS PARK, entrance HALLWAY, dual aspect LIVING ROOM, fully fitted KITCHEN, separate DINING ROOM, BATHROOM & WC, THREE double BEDROOMS set over 3 levels, dressing room to bedroom two, en-suite to bedroom three, MUSIC STUDIO with WC, GARAGE, secluded GARDEN, ample off road PARKING, close to local AMENITIES and QUEENS PARK GOLF COURSE. This well presented detached chalet bungalow offers versatile living accommodation over three floors and is within a short walk to Queens Park Golf Course. The property comprises of a welcoming entrance hallway with 19'4ft dual aspect living room, separate dining area, fully fitted kitchen with floor and wall mounted storage units, Rangestyke cooker, space for all appliances and direct access to the rear garden. Bedroom one is on the ground floor along with a fully tiled bathroom and separate WC. The first floor offers a generous double bedroom with large dressing room (currently being utilised as a fourth bedroom). The basement level boasts bedroom three which is a good size double with en-suite shower room and a music studio with WC. Outside benefits from a garage complete with electricity, secluded rear garden mainly laid to lawn & patio area making it the ideal space for outdoor entertaining and a block paved private driveway to accommodate multiple vehicles.
Bournemouth BH8 9NW
Location
Well presented detached property set within a sought-after Queens Park location, close to Queens Park Golf Course, Strouden Park, Castlepoint Shopping Centre, Queens Park Junior and Grammar Schools and within easy access onto the A338 Spur Road, JP Morgan, the Royal Bournemouth Hospital and popular schools.
Basement Level
Bedroom 3
15' 0'' x 11' 4'' (4.57m x 3.45m)
En-suite
Studio
12' 8'' x 12' 3'' (3.86m x 3.73m)
WC
Ground Floor
Entrance Hall
Bedroom 1
12' 11'' x 12' 5'' (3.93m x 3.78m)
Living Room
19' 4'' x 11' 11'' (5.89m x 3.63m)
Kitchen
12' 5'' x 8' 4'' (3.78m x 2.54m)
Dining Room
12' 5'' x 9' 6'' (3.78m x 2.89m)
Bathroom
WC
First Floor
Bedroom 2
14' 10'' x 12' 6'' (4.52m x 3.81m)
Dressing Room
12' 6'' x 12' 0'' (3.81m x 3.65m)
Garage
17' 10'' x 12' 6'' (5.43m x 3.81m)
Outside
Outside benefits from a garage complete with electricity, secluded rear garden mainly laid to lawn & patio area making it the ideal space for outdoor entertaining and a block paved private driveway to accommodate multiple vehicles.
EPC
Rating E
IMPORTANT NOTE
These particulars are believed to be correct but their accuracy is not guaranteed. They do not form part of any contract. Nothing in these particulars shall be deemed to be a statement that the property is in good structural condition or otherwise, nor that any of the services, appliances, equipment or facilities are in good working order or have been tested. Purchasers should satisfy themselves on such matters prior to purchase.
Bournemouth BH8 9NW
Click to enlarge
| Name | Location | Type | Distance |
|---|---|---|---|










































