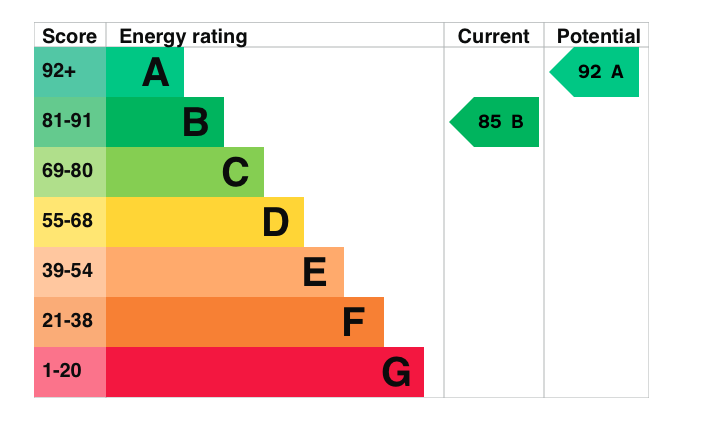Crown Street East Poundbury, Dorchester Offers Over £750,000
Please enter your starting address in the form input below.
Please refresh the page if trying an alernate address.
- Original Show Home
- Four Bedrooms
- Master with Ensuite and Walk In Wardrobe
- South Facing Balcony
- Landscaped Garden
- Presented to High Standards Throughout
- Utility Room
- Double Garage
- Building Warranty of Five and a Half Years
- Bought Brand New By Current Owner
FOUR BEDROOM ORIGINAL SHOW HOME, SOUTH FACING BALCONY off main family room, Presented to HIGH STANDARD throughout and DOUBLE GARAGE
Dorchester DT1 3EQ
Crown Street East
Crown Street East, part of the broader Poundbury development, represents a modern approach to urban living that respects and incorporates traditional design principles. It offers residents a high quality of life with its blend of residential, commercial, and public spaces, all designed to foster a strong sense of community and sustainability. The area's thoughtful planning and aesthetic appeal make it a desirable place to live for those who appreciate the integration of modern amenities with classical architectural charm.
Description
This previous show home which was designed by Coral Interiors is set over three floors comprising of high ceilings and south facing balcony off of the first floor lounge, Three double bedrooms and one single currently used as a dressing room. The property is presented to a high standard throughout with feature wallpaper and parquet flooring. The garden has been landscaped and is fully enclosed with access to the double garage which has electric doors
Entrance Hallway
Large front aspect wooden door with arched double glazed window, and side aspect double glazed wooden sash window, Parquet flooring throughout the entrance hallway, with wall mounted security system, radiator and doors leading to dining room, kitchen and downstairs W/C. Spiral staircase leading to the first floor
Dining Room
Parquet flooring continued, feature wallpaper on one wall, large front aspect double glazed window and high ceilings
Downstairs W/C
Radiator, wall mounted handwash basin, part tiled walls, low level W.C, Parquet flooring continued and spotlights
Kitchen
integrated fridge freezer, integrated dishwasher, wall and base units, radiator, part tiled walls, five ring gas hob, integrated oven and microwave, high ceilings, larder cupboard with power and two double sockets, parquet flooring, spotlights, fire alarm, rear aspect double glazed window and rear aspect wooden door out to garden. Utility Area with spotlights, wall and base units , space for washer and dryer, part tiled walls, one bowl sink unit with waste disposal
First Floor Landing
Side aspect double glazed sash window and radiator
Master Bedroom
Rear aspect double glazed sash window, built- in wardrobes in the dressing area nook, door to ensuite and radiator
Ensuite
Double glazed rear aspect sash window, low level WC, hand wash basin with mixer tap. Towel rail, large shower enclosure with a wall mounted shower, part-tiled walls, Parquet flooring, spotlights. An extractor fan and wall mounted thermostat
Lounge
Dual aspect room with side and front aspect double glazed windows, two front aspect double glazed wooden patio doors leading out to the south facing balcony. feature fireplace, spotlights and two radiators
Second floor landing
Side aspect double glazed sash window, loft hatch, smoke alarm, radiator and airing cupboard
Bedroom Three
Built in wardrobes, front aspect double glazed sash window and radiator
Bedroom Two
Rear aspect double glazed sash window with radiator and built in wardrobes
Bedroom Four
Dual aspect sash windows, front and side, radiator
Family Bathroom
Rear aspect double glazed sash window, spotlights, part tiled walls, Parquet flooring, panel bath with mixer tap, low level WC, handwash vanity sink, extractor fan, towel rail and shower enclosure with wall mounted shower
Garden
Fully enclosed garden with wall and fencing, with veranda, ceramic patio slabs with Astro turf, three small levels, gate out for side access and door to garage
Double Garage
Electric doors, Power, lighting and shelving
Dorchester DT1 3EQ
Click to enlarge
| Name | Location | Type | Distance |
|---|---|---|---|







c.jpg)
c.jpg)
c.jpg)
c.jpg)
c.jpg)
c.jpg)
c.jpg)
c.jpg)
c.jpg)
c.jpg)
c.jpg)
c.jpg)
c.jpg)
c.jpg)
c.jpg)
c.jpg)
c.jpg)
c.jpg)
c.jpg)
c.jpg)
c.jpg)
c.jpg)
c.jpg)
c.jpg)
c.jpg)
c.jpg)
c.jpg)
c.jpg)
c.jpg)
c.jpg)
c.jpg)
c.jpg)
c.jpg)
c.jpg)
c.jpg)
c.jpg)
c.jpg)
c.jpg)
c.jpg)










