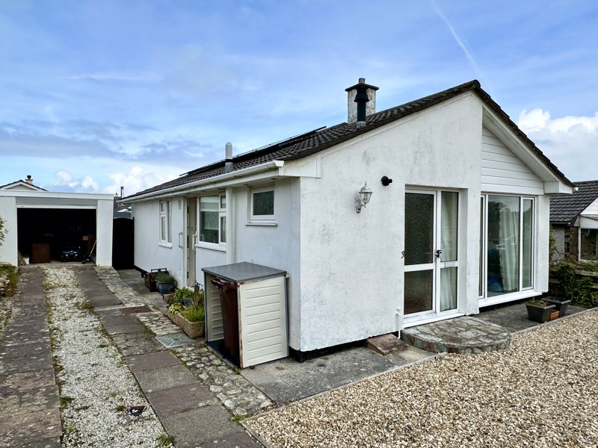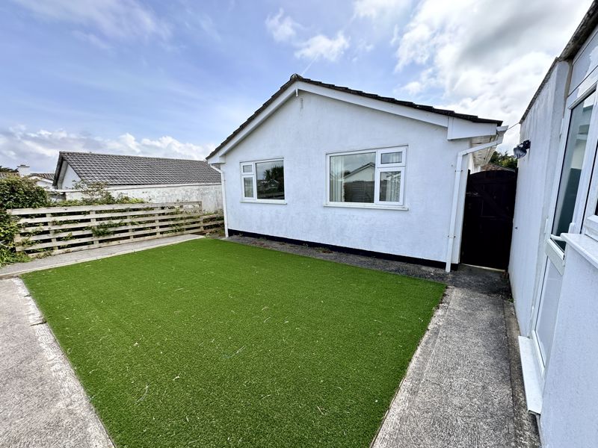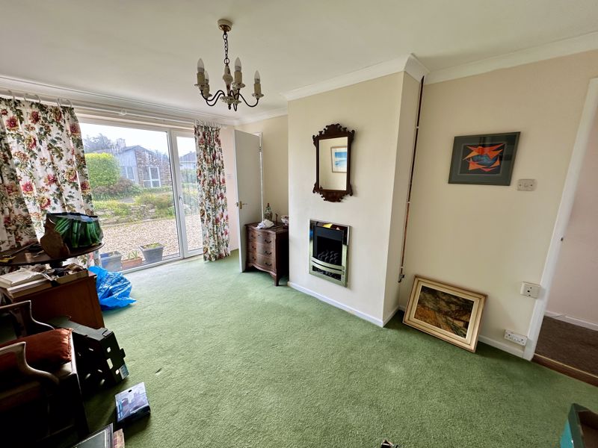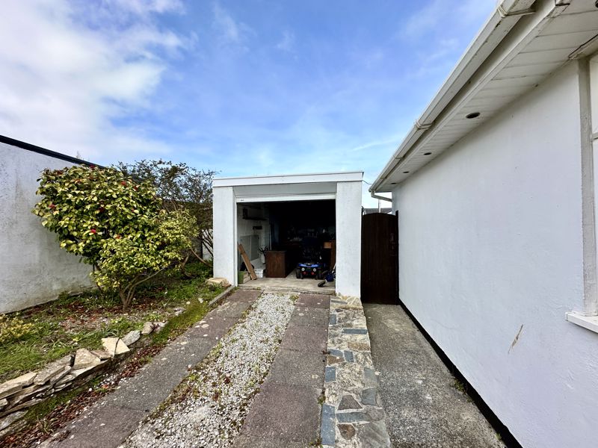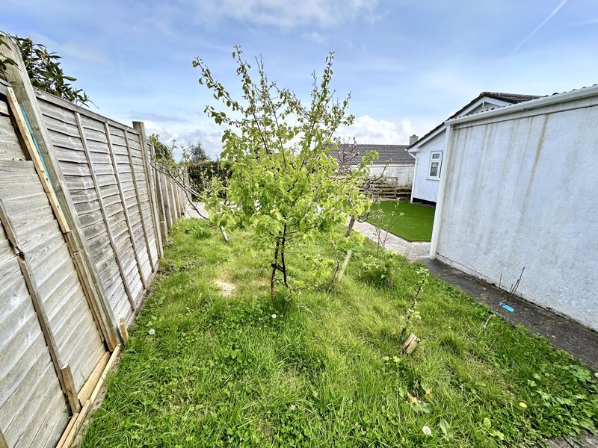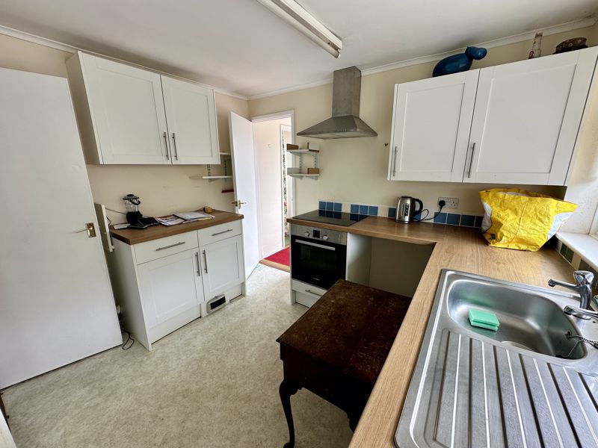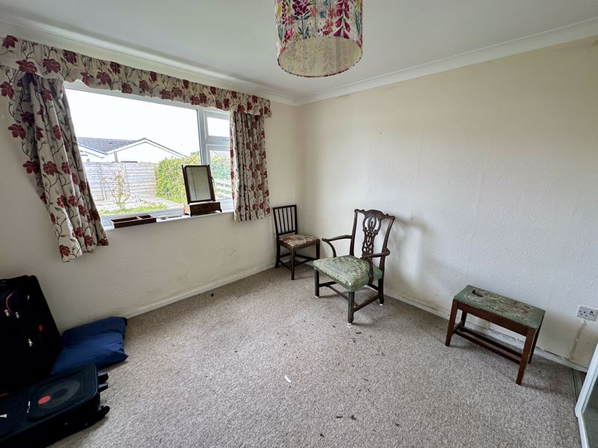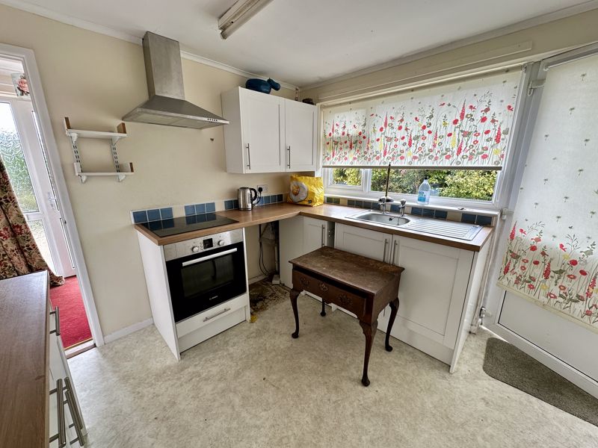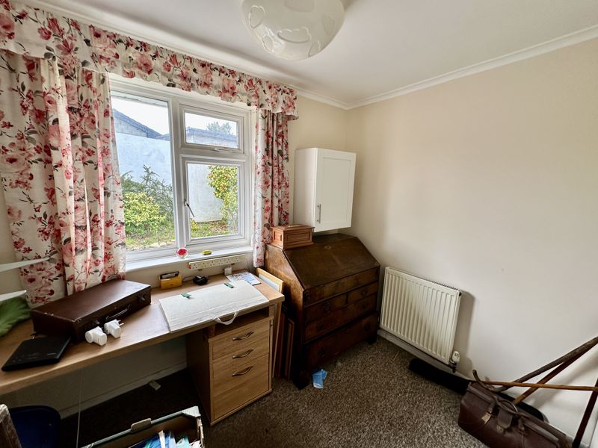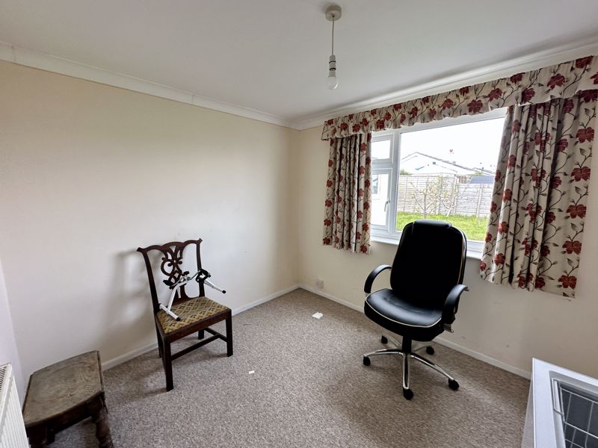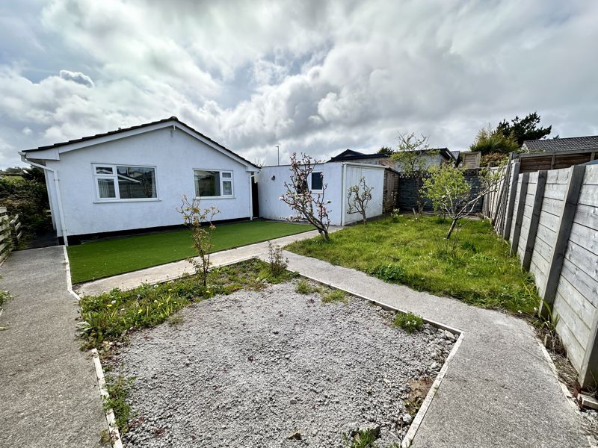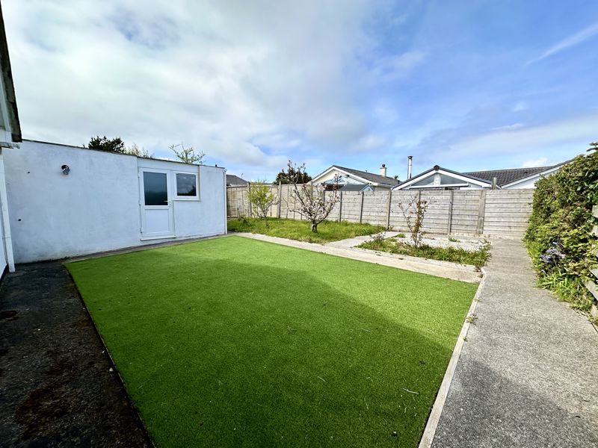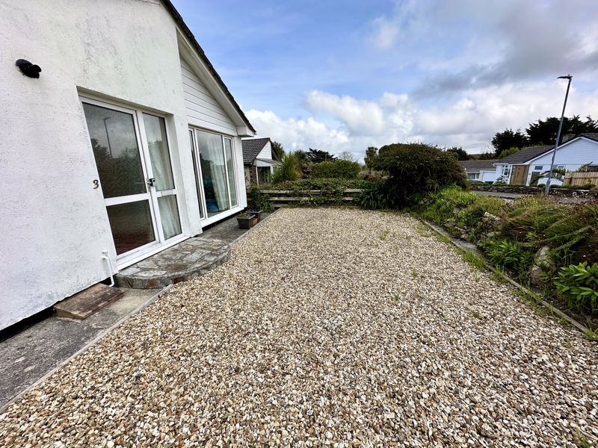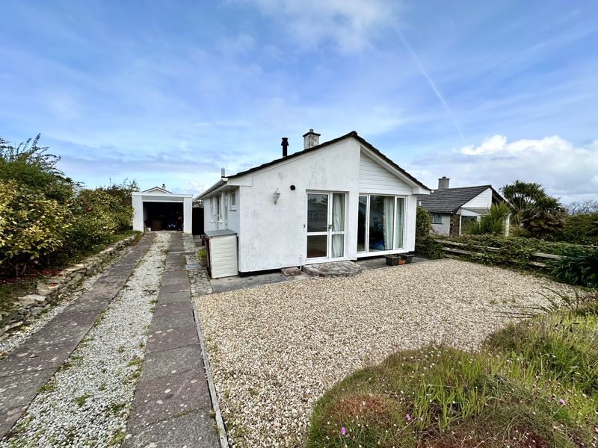Ros Lyn Carbis Bay, St. Ives Offers in the Region Of £375,000
Please enter your starting address in the form input below.
Please refresh the page if trying an alernate address.
- * DETACHED 3 BEDROOM BUNGALOW
- * FRONT AND REAR GARDENS
- * DRIVEWAY AND DETACHED GARAGE
- * GAS CENTRAL HEATING
- * SOLAR PANELS
- * VIEWING ESSENTIAL
Good sized 3 bedroom detached bungalow located within one of the areas most popular residential locations. With off road parking for a number of vehicles, detached garage, front garden area and lovely enclosed rear garden. Gas central heating, solar panels as an ancillary to the gas central heating and electric, double glazed and being sold with no further chain. Viewing is recommended
St. Ives TR26 2QE
UPVC front door and glazed side panels leading into
Entrance Hall
Radiator, power points, door to
Cloakroom
Low level WC, wash hand basin, Worcester boiler, window to the side, radiator
Lounge
16' 1'' x 9' 11'' (4.9m x 3.03m)
UPVC double glazed tilt and turn windows to the front, radiator, living flame effect gas fire onset fireplace, power points
Kitchen
9' 6'' x 9' 10'' (2.9m x 3.0m)
Range of eye and base level units with worktop surfaces over, stainless steel sink unit and drainer with taps over, 4 ring electric hob with electric oven under, plumbing for washing machine and space for fridge / freezer, UPVC double glazed window to the side with UPVC door opening to the side, ample power points
Inner Hallway
Built in airing cupboard with shelving with electric heater inset, radiator
Bedroom Three
6' 7'' x 8' 2'' (2.01m x 2.5m)
UPVC double glazed window to the side, radiator, power points
Bedroom One
9' 10'' x 8' 6'' (3m x 2.6m)
UPVC double glazed window to the rear, radiator, power points
Bedroom Two
9' 10'' x 10' 2'' (3m x 3.09m)
UPVC double glazed window to the rear, radiator, power points, built in wardrobe housing hanging space and shelving
Shower Room
Walk in shower cubicle with mains fed mixer shower with shower seat, UPVC double glaze window to the side, pedestal wash hand basin, close coupled WC
Garage
17' 6'' x 9' 6'' (5.33m x 2.90m)
Good sized detached garage with electric roller door and power connected. Door from the garage to the rear garden
Outside
To the front of the property is a driveway with off road private parking for 4 vehicles and with the large gravelled front garden, there is certainly scope for further parking if required. To the side of the garage is a gate into the rear garden and to the other side of the bungalow is further access to the rear garden. To the rear is a good sized garden with large central area with artificial grass covering. A pathway runs down one side of the garden with path access through to the other planting areas with fruit trees.
Services
Mains gas, mains drainage, mains electricity, mains metered water. Gas fired central heating and hot water. There are solar panels on the roof which work as an ancillary to the gas central heating and mains electric.
EPC
B
Council Tax
Band C
Flood Risk
Surface Water - Very Low Risk Sea and River - Very Low Risk
Construction
Standard construction
St. Ives TR26 2QE
Click to enlarge
| Name | Location | Type | Distance |
|---|---|---|---|


































