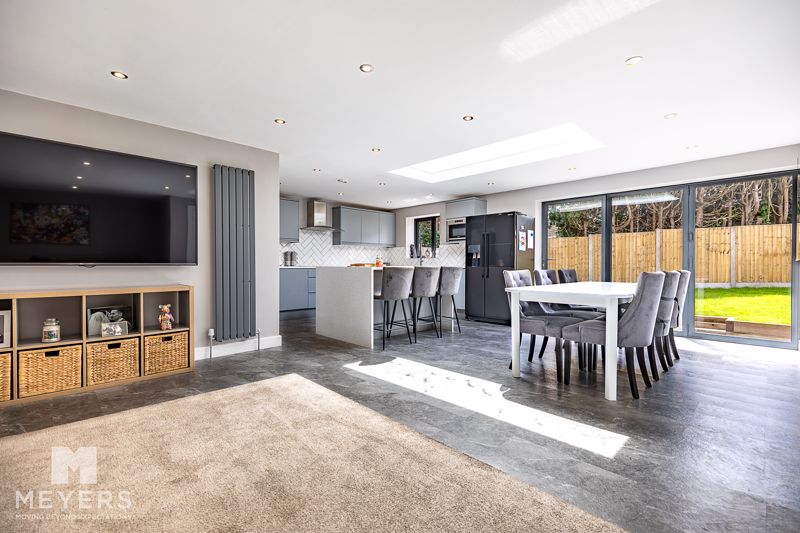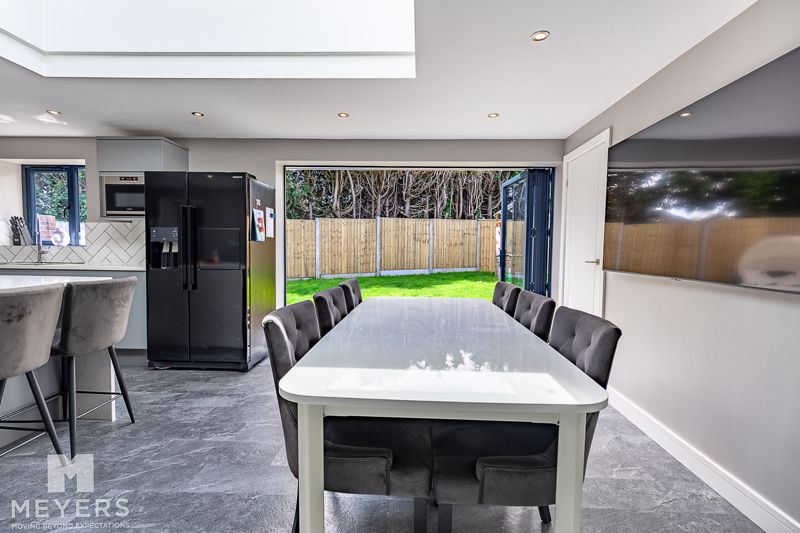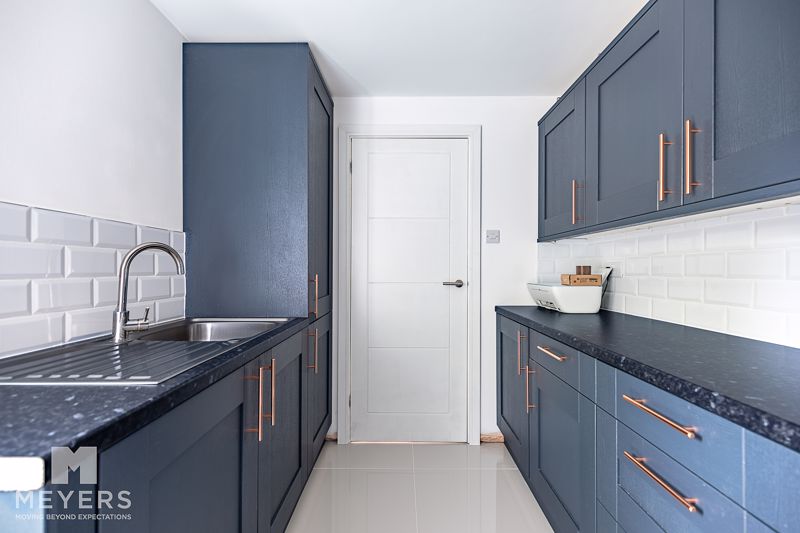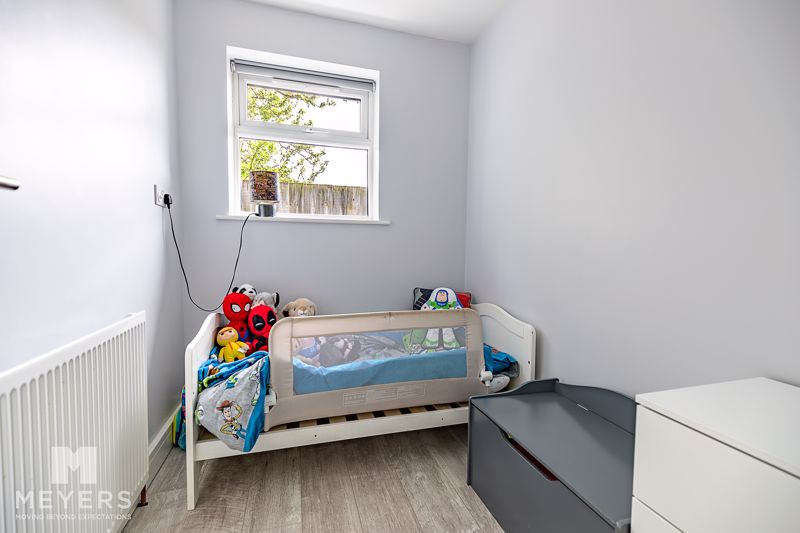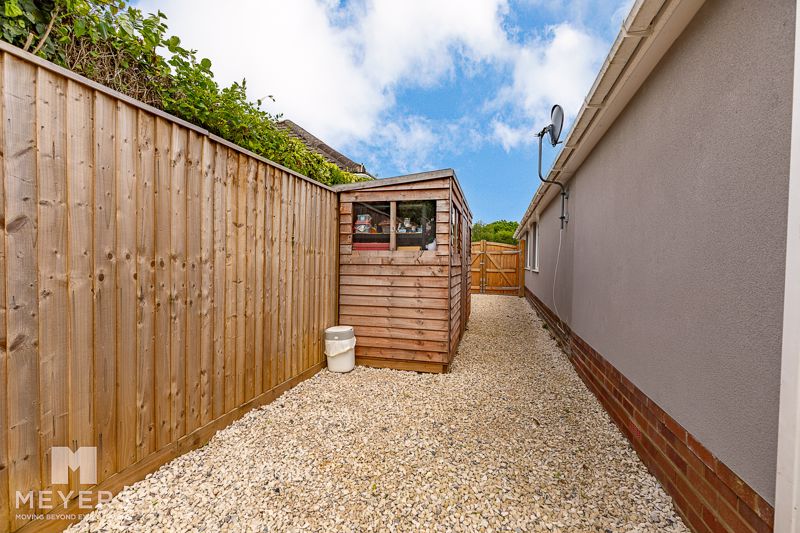Finchfield Avenue, Bournemouth £450,000
Please enter your starting address in the form input below.
Please refresh the page if trying an alernate address.
Request A Viewing
- Three Double Bedrooms
- Immaculate Condition
- High Spec Finish Throughout
- Off Street Driveway Parking
- Enclosed Landscaped Gardens
- Close to Local Amenities
- Open Plan Living
- Internal Viewing Essential
NO FORWARD CHAIN! This stunning DETACHED bungalow, modernised to perfection is situated on a quiet residential road in Bearcross. The property comprises of an entrance HALL, open-plan LOUNGE/KITCHEN/DINER with bi-fold doors directly leading to rear GARDEN, THREE DOUBLE bedrooms, ONE SINGLE BEDROOM that could be utilised as a STUDY or NURSERY, convenient UTILITY ROOM and family BATHROOM. Outside benefits from landscaped GARDENS, off-road DRIVEWAY PARKING. Immaculate condition and finished to a very HIGH STANDARD. We are really pleased to bring to the market this beautifully modernised Three double bedroom bungalow in a quiet location. Entering into the light spacious hallway, this family home has three double bedrooms, large open plan living leading out to the well maintained fully enclosed gardens. The property has been modernised and finished to an exceptionally high standard which really needs to be viewed to appreciate all the work the current owners have put into this family home. With off street driveway parking for up to 6 cars and a bright and airy feel throughout this home. We look forward to speaking with you and booking a viewing.
Bournemouth BH11 9NQ
Location
3.5 miles away from Bournemouth International Airport, numerous bus and transport links to Poole, Bournemouth and Ferndown, a short walk to Lidl and Ringwood Road retail park. Less than 0.7 miles from Ofstead rated "Outstanding" Elm Academy, 2.5 miles from Branksome train station, 2.7 miles from Tower Park Entertainment Complex, to suit all ages including cinemas, bowling, gym, Splashdown Indoor water park, Indoor play and a wide selection of restaurants and a Supermarket. The town of Wimborne is located approximately 3 miles away - famous for its markets.
Description
Entrance Hall
Lounge/Kitchen/Diner
25' 0'' x 23' 9'' (7.61m x 7.23m)
Open plan with Quartz counter tops, glass sink, integrated microwave, integrated dishwasher, space for fridge/freezer, gas hob, double oven and separate drinks fridge. Utility room off kitchen that also has white good space
Utility room
8' 10'' x 7' 5'' (2.69m x 2.26m)
Bedroom 1
14' 10'' x 13' 9'' (4.52m x 4.19m)
Bedroom 2
10' 8'' x 10' 8'' (3.25m x 3.25m)
Bedroom 3
10' 8'' x 8' 11'' (3.25m x 2.72m)
Bedroom 4/Study
7' 5'' x 5' 6'' (2.26m x 1.68m)
Family Bathroom
Outside
To the front of this family home is gravelled driveway parking for up to 6 cars and to the rear is fully enclosed landscaped gardens, mainly laid to lawn with entertaining patio area, side access and a timber built shed.
EPC
D
IMPORTANT NOTE
These particulars are believed to be correct but their accuracy is not guaranteed. They do not form part of any contract. Nothing in these particulars shall be deemed to be a statement that the property is in good structural condition or otherwise, nor that any of the services, appliances, equipment or facilities are in good working order or have been tested. Purchasers should satisfy themselves on such matters prior to purchase.
Bournemouth BH11 9NQ
Click to enlarge
| Name | Location | Type | Distance |
|---|---|---|---|





































