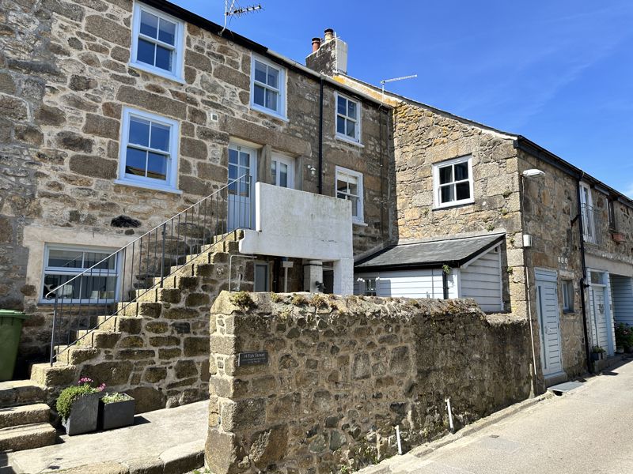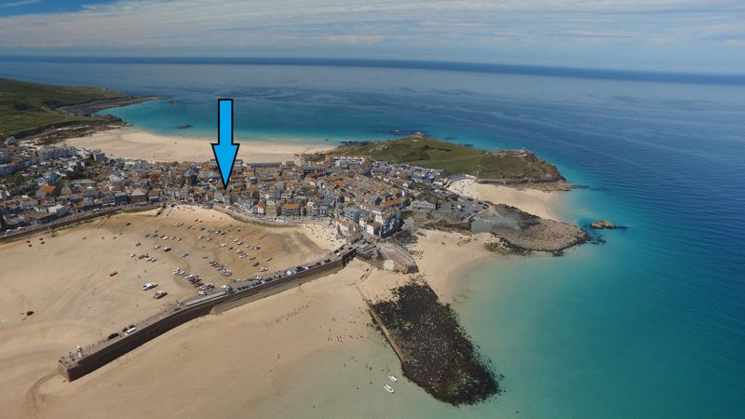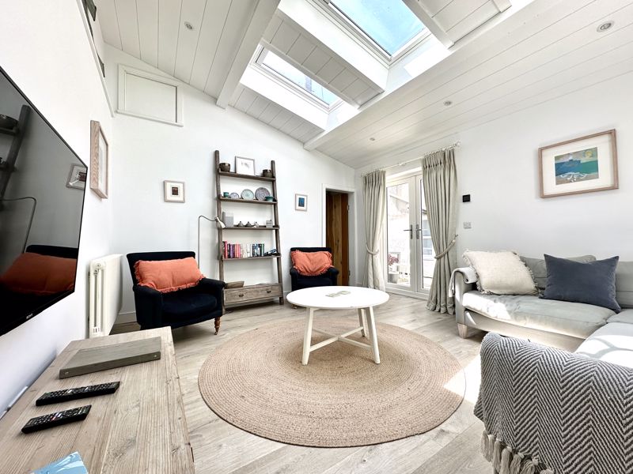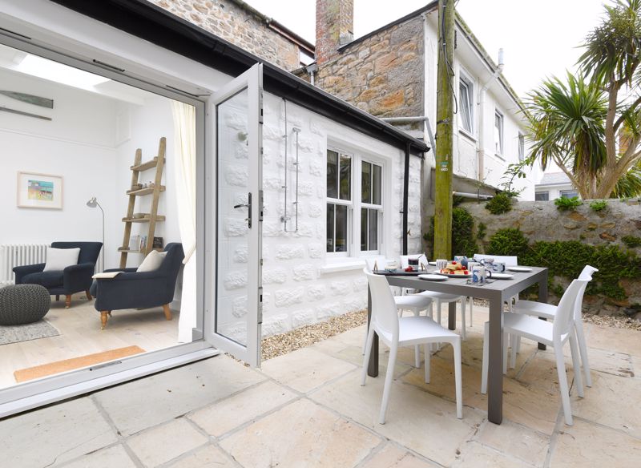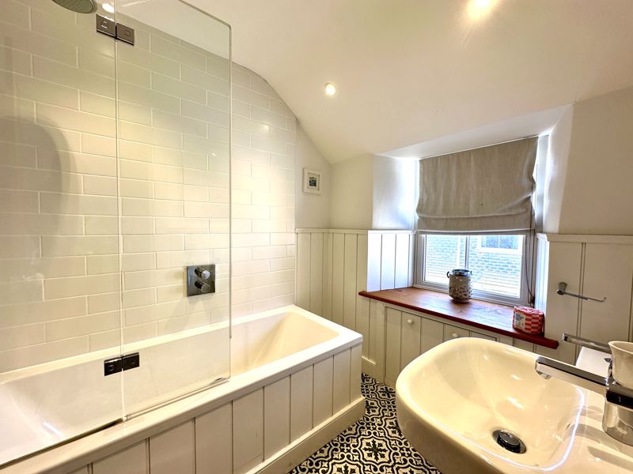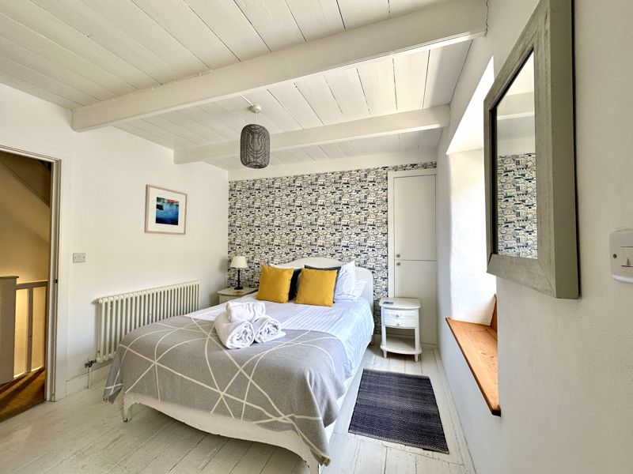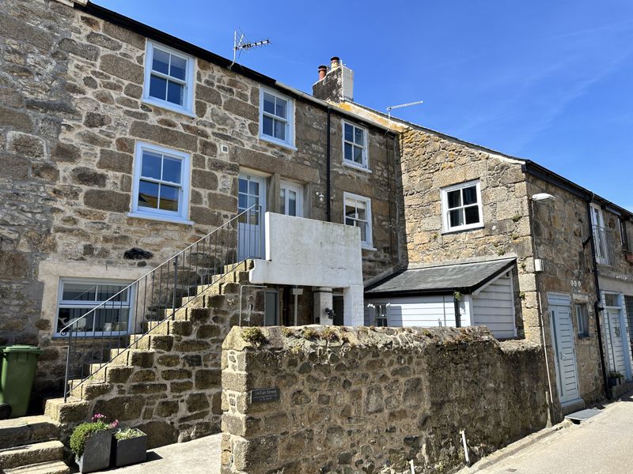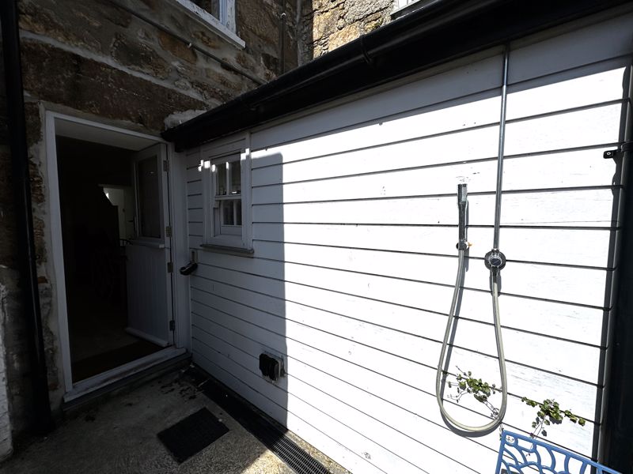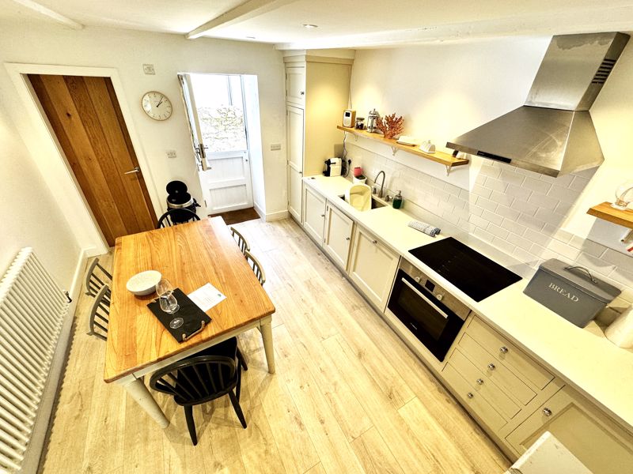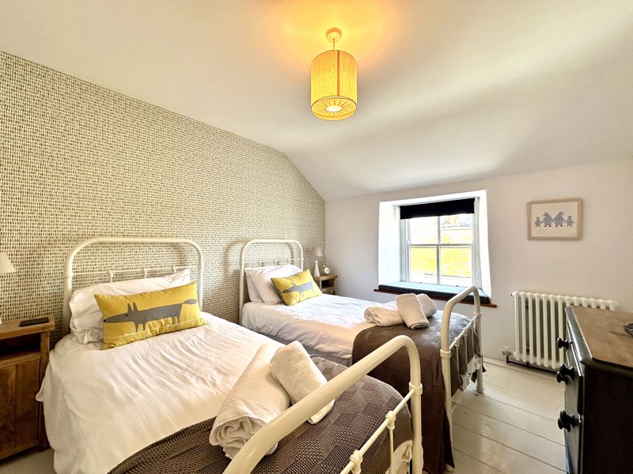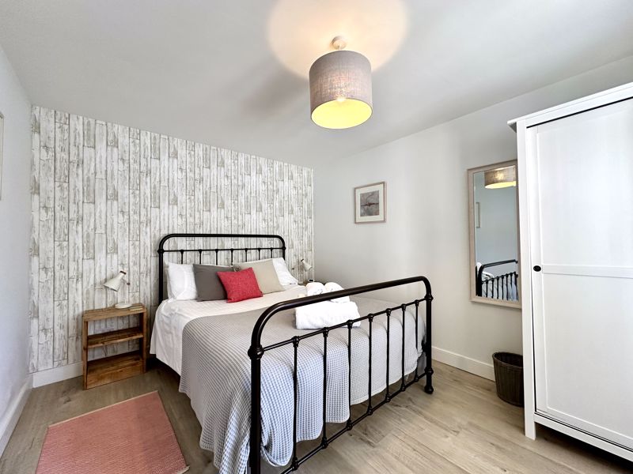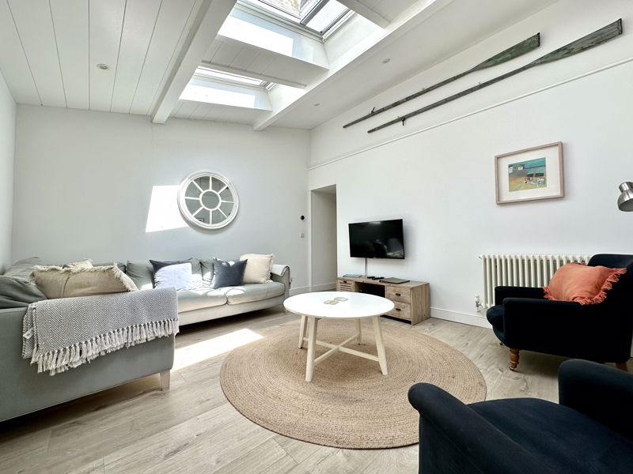Fish Street, St. Ives Offers in the Region Of £675,000
Please enter your starting address in the form input below.
Please refresh the page if trying an alernate address.
- * SUPERB HIGH SPECIFICATION TOWN COTTAGE
- * 3 BEDROOMS AND 3 BATHROOMS
- * LOVELY AND UNUSUAL PRIVATE REAR COURTYARD GARDENS
- * CURRENTLY A SUCCESSFUL HOLIDAY LET
- * VIEWING IS HIGHLY RECOMMENDED
- * GAS CENTRAL HEATING
A beautifully and stylishly renovated 3 double bedroom and 3 bathroom cottage set over 3 floors, with the added unusual benefit of a great sized private courtyard garden. Refurbished to an exceptionally high standard, this superb property has been and is currently a very successful holiday let. Located along Fish Street in the heart of 'Downalong' St Ives, just steps away from St Ives Harbour, The Sloop and the main town of St Ives with all its superb independent shops and restaurants. Viewing this spacious, light. bright and high quality property comes highly recommended.
St. Ives TR26 1LT
Stable door part glazed leading into
Kitchen / Diner
14' 9'' x 10' 2'' (4.5m x 3.1m)
Super room with an extensive range of base level kitchen units with ample polished granite worktop surfaces over. Integrated fridge with freezer box, 4 ring induction hob with stainless steel hood with extractor fan over, electric oven and integrated washing machine. Franke stainless steel sink unit with routed drainer, integrated dishwasher, stairs to first floor, radiator, door to
Shower Room
Large walk in shower cubicle with mains fed shower inset with rainfall and detachable heads. Frosted double glazed window to the side, wall mounted wash hand basin, close coupled WC, stainless steel heated towel rail
Lounge
12' 6'' x 14' 5'' (3.8m x 4.4m)
Wonderful, light, bright and spacious room having 3 Velux windows and double glazed doors opening out to the lovely private rear courtyard, ample power points, TV point, radiator, door to
Bedroom Three
10' 0'' x 13' 0'' (3.05m x 3.95m)
UPVC double glazed window to the rear, radiator, power points, vertical radiator
First Floor
Bedroom One
9' 10'' x 12' 10'' (3m x 3.9m)
Painted white wood flooring, sash window to the front, stable door opening out to the front small balcony area, recess cupboard, beamed ceiling, power points, radiator
Shower Room
Walk in shower cubicle with mains fed shower inset with rainfall head. enclosed WC, wall mounted wash hand basin, frosted window to the rear, stainless steel heated towel rail
Bedroom Two
11' 10'' x 9' 6'' (3.6m x 2.9m)
Multi paned sash window to the front with window seat, radiator, power points, built in cupboard over the stairs with storage and Viessmann boiler inset plus a further built in wardrobe space housing hanging space and shelving, door to
En-suite
Tiled flooring, window to the rear with deep sill, panelled bath with mains fed shower over and glazed shower screen, close coupled WC, stainless steel heated towel rail, pedestal wash hand basin
Outside
One of the superb features of this great property is the lovely enclosed rear courtyard gardens with more than enough space for alfresco dining. There is an outside water tap and door access through to the neighbouring street. To the front there is an outside shower with covered entrance and from Bedroom one a small balcony with enough room for some chairs and steps down to the front access.
Services
Mains metered water, mains drainage, mains electricity, broadband is available. Mains gas fires the hot water and heating
Tenure
Freehold
EPC
D
Council Tax
Currently exempt due to SBRR
Agents Note
The property is located in the conservation area of St Ives
Flood Risk
Sea and River - Very Low Risk Surface Water and Drainage - Very Low Risk
St. Ives TR26 1LT
| Name | Location | Type | Distance |
|---|---|---|---|














































