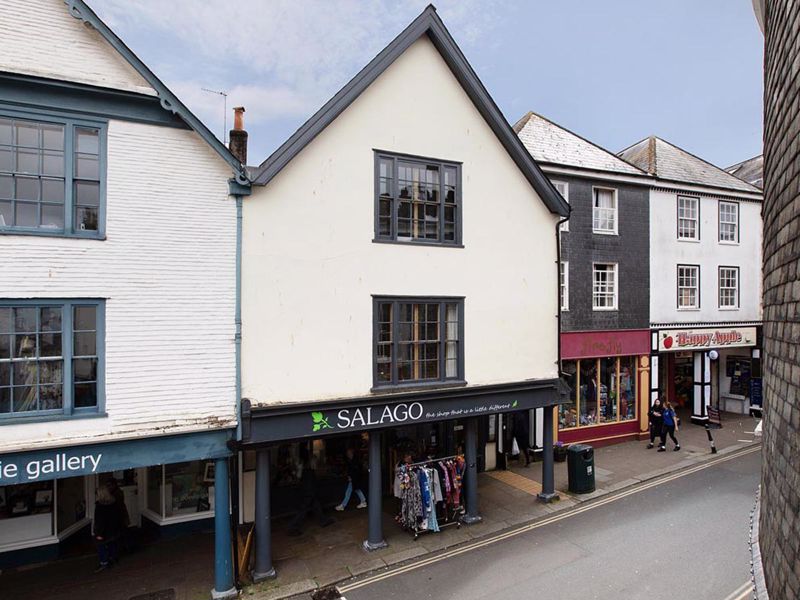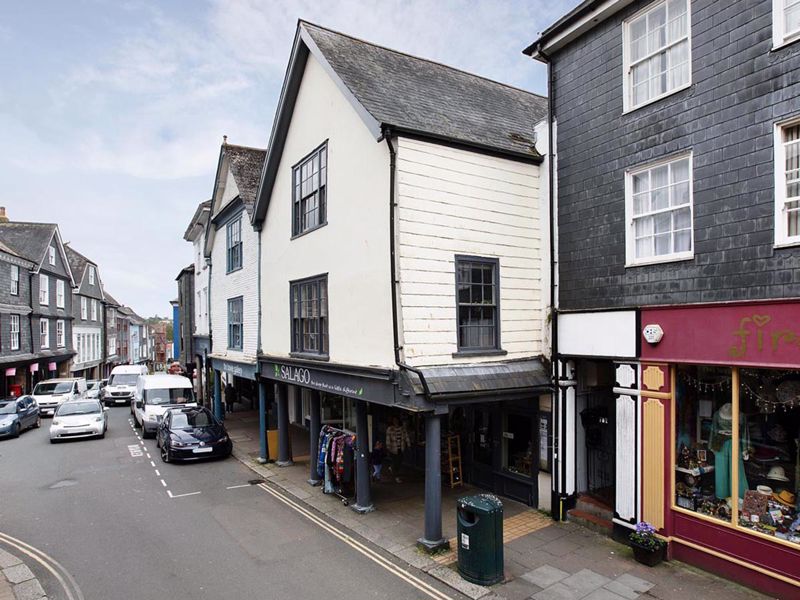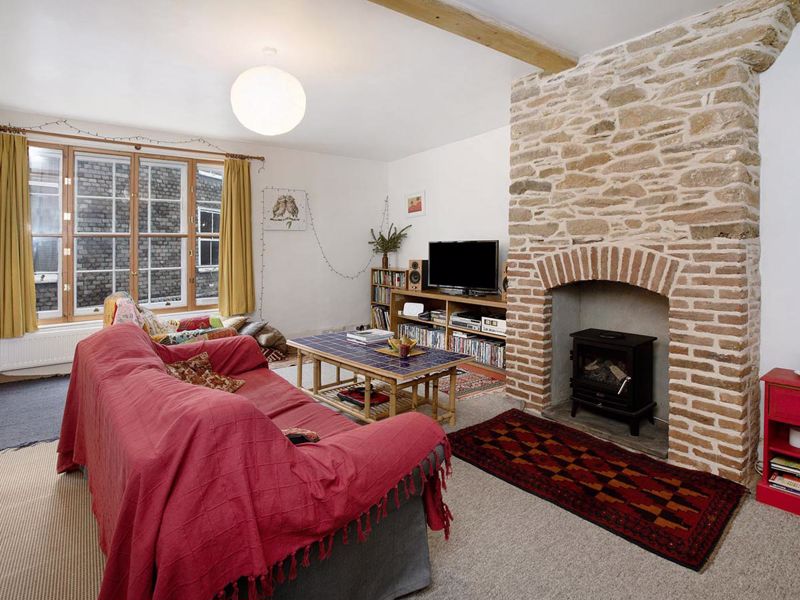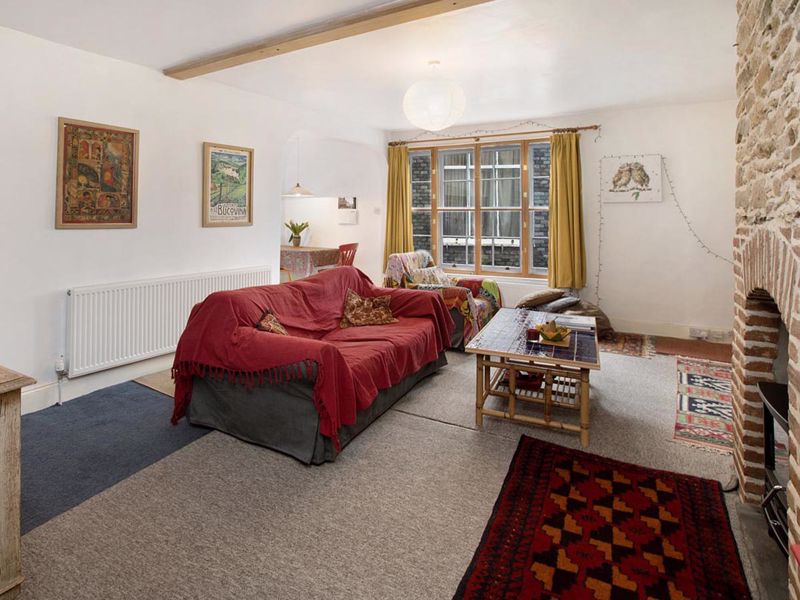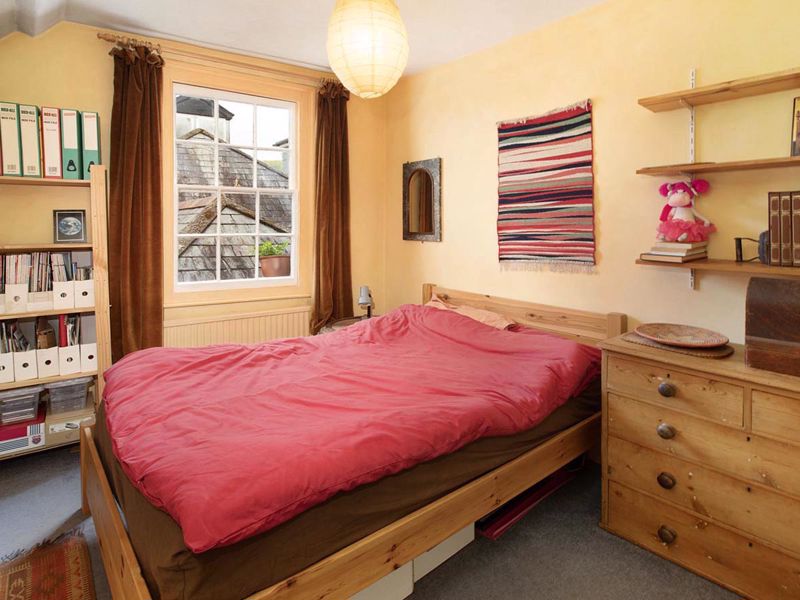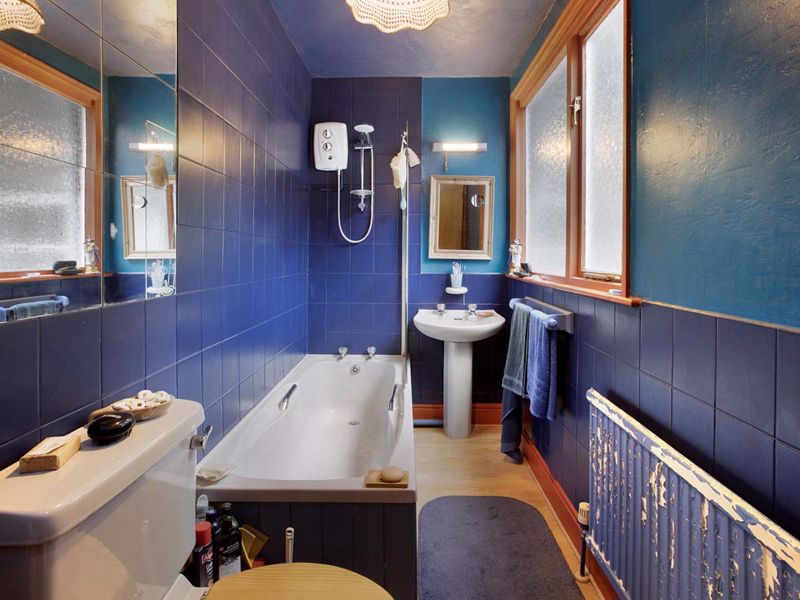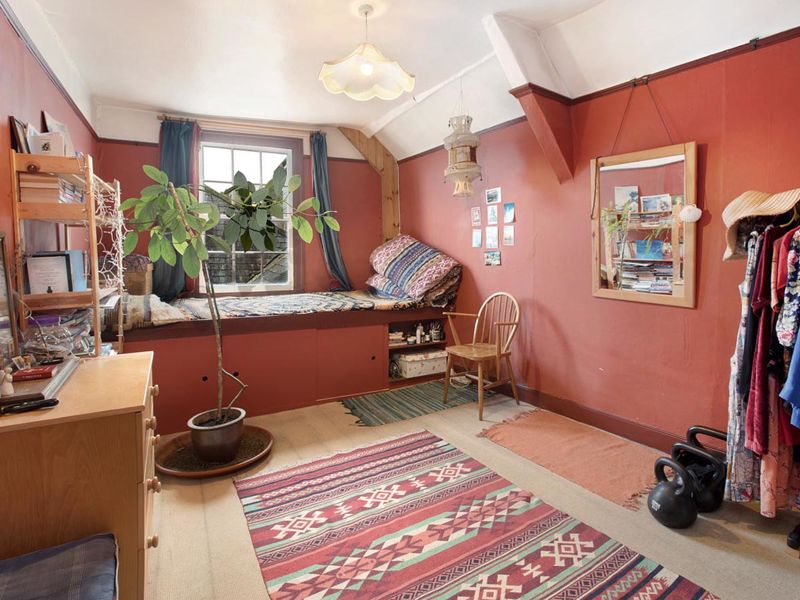High Street, Totnes Guide Price £385,000
Please enter your starting address in the form input below.
Please refresh the page if trying an alernate address.
Request A Viewing
- Two Reception Rooms
- Three Bedrooms
- Kitchen/Diner
- Breakfast Room
- Plenty of natural light
- Character features
- Flexible accommodation layout
- 1527 sq. ft. of accommodation
A characterful three-bedroom Grade II Listed apartment. Offering flexible accommodation enjoying plenty of natural light set on the desirable Totnes High Street.
Totnes TQ9 5SQ
Mileages
Plymouth approx. 23.2 miles, Exeter approx. 28.6 miles (London Paddington via Totnes Train Station approx. 2.45 hours).
Situation
56 A High Street is a hidden gem steeped with history. The flexible and generous 1527 sq. ft. of accommodation is currently arranged as two floors. Full of period features this light and airy home has views of the castle from the front. This Grade II listed building that probably dates from the 17th century, with later updates. The property is part of the original Poultry Walk, which was built in Tudor times to protect poultry stalls from the weather, whilst the covered Butter Walk opposite sheltered dairy stalls.
Situation Continued
Totnes town is the hub of the South Hams and is known for its vibrant and independent shops. This part of Devon is renowned for its outstanding natural beauty with Dartmoor National Park ten miles to the north and stunning beaches and coastline ten miles to the south. The bustling medieval market town has a mainline railway station giving direct connections to London. There is also excellent access to the A38 Devon Expressway, linking Plymouth and Exeter where it joins the M5. Schooling in the area is excellent with a number of well-regarded primary and secondary schools. Totnes also boasts a thriving market as well as a good selection of shops, supermarkets, restaurants and inns.
Description
56A High Street offers a superb home or pied a terre on Totnes High Street. Enjoying wide sash windows in the two large rooms to the front it also benefits from plenty of natural light throughout the accommodation. It invites flexible use of the spaces on offer and includes a breakfast room with fitted sink that could be used as an extra bedroom, workshop or study. The main kitchen/dining area has exposed wooden floorboards and ample views over the High Street while a particular feature of the sitting room is the exposed stone chimney breast. The property exudes plenty of character incorporating an archway opening in the inner hall, exposed wooden floorboards and stripped original doors. A Totnesian gem. Viewing is highly recommended to appreciate the flexible accommodation.
Accommodation
Access is through a shared entrance and staircase to the first floor. A door then opens to the inner vestibule for 56A and 56B creating a joint lobby area. Main door into inner hallway with hanging space for coats and shoe storage. Bathroom with bath and electric shower over, hand wash basin, W.C. Main hall with partial cladding and exposed historic wallpapers. Lower hall enjoying plenty of natural light from the roof light. Breakfast Room/Bedroom Four with laminate flooring. South facing sash window. Useful storage cupboard. A range of undercounter and wall mounted units with roll top work surface. Sink and drainer. Main sitting room linked through to the kitchen/diner with excellent ceiling heights. Exposed stone and brick work chimney breast with original sash windows overlooking the High Street with secondary glazing. Dining area with exposed whitewashed wooden floorboards. Kitchen with a range of undercounter and wall mounted units with sink and a half mixer tap. Integrated four ring gas hob and integrated oven. Useful pantry housing the Worcester Bosch gas boiler with plumbing for a washing machine underneath the gas boiler. Useful understairs storage cupboard.
Accommodation Continued
Stairs rise to the upper floor with landing and hall with exposed painted floorboards. Roof light allowing plenty of natural light. Impressive master bedroom or could be a sitting room with original sash windows, excellent ceiling heights, plenty of natural light with useful walk-in wardrobe/storage cupboard. Bedroom with built-in bed and under bed storage with large south facing window opening inwards enjoying plenty of natural light. On the landing at this level is a small W.C. room with hand wash basin. Further bedroom to the rear enjoying plenty of natural light with south facing sash window. Good ceiling heights. Door opening to access a large loft space.
Council Tax
Banding C.
Tenure
Leasehold. Lease granted in 1989 for a period of 999 years. Expiry date of the lease 25th May 2988.
Ground Rent
Passing ground rent of £1.00 paid annually.
Service Charges
Insurance share £577.00 for 2024. Other maintenance split proportionally to the floor area, with ground floor shop and one other unit.
Services
Mains electricity, water, drainage and gas.
Energy Performance Certificate
Energy rating D.
Local Authority
South Hams District Council Follaton House, Plymouth Rd, Totnes TQ9 5NE.
Viewing Arrangements
Strictly by telephone appointment through Rendells Estate Agents.
Directions
Located at the upper end of Totnes High Street, 56 A has a shared entrance with 58 High Street. What3words: groups.veto.specifies
Totnes TQ9 5SQ
Click to enlarge
| Name | Location | Type | Distance |
|---|---|---|---|





























