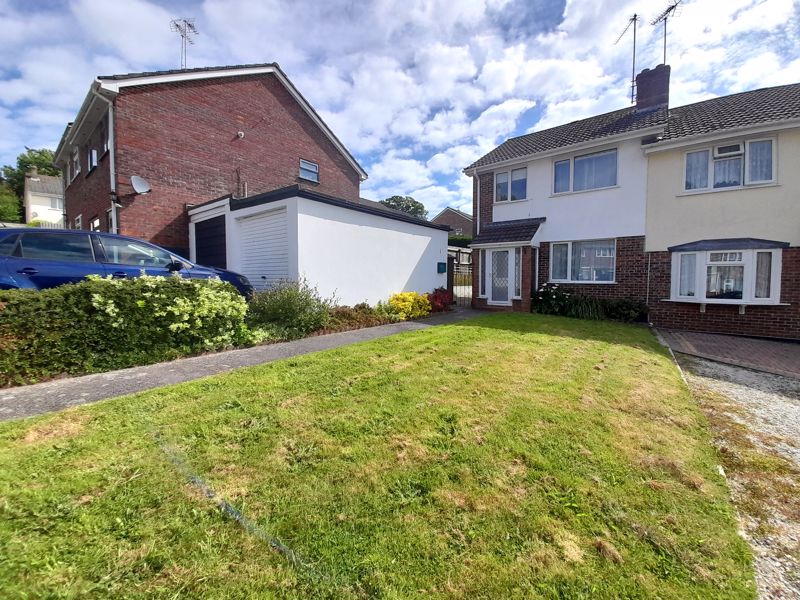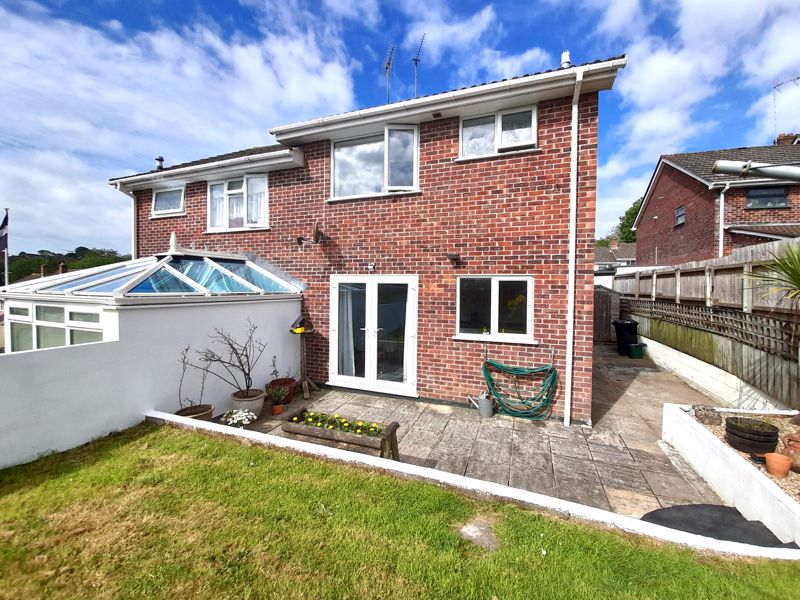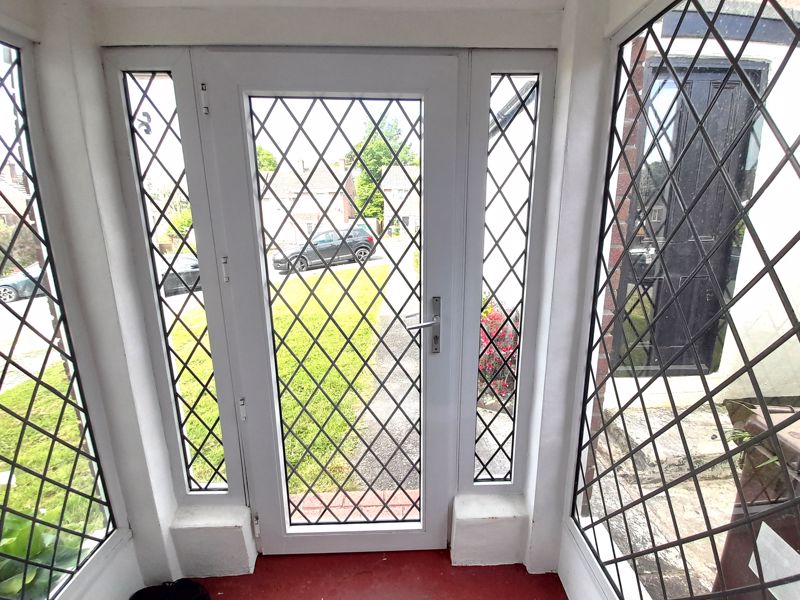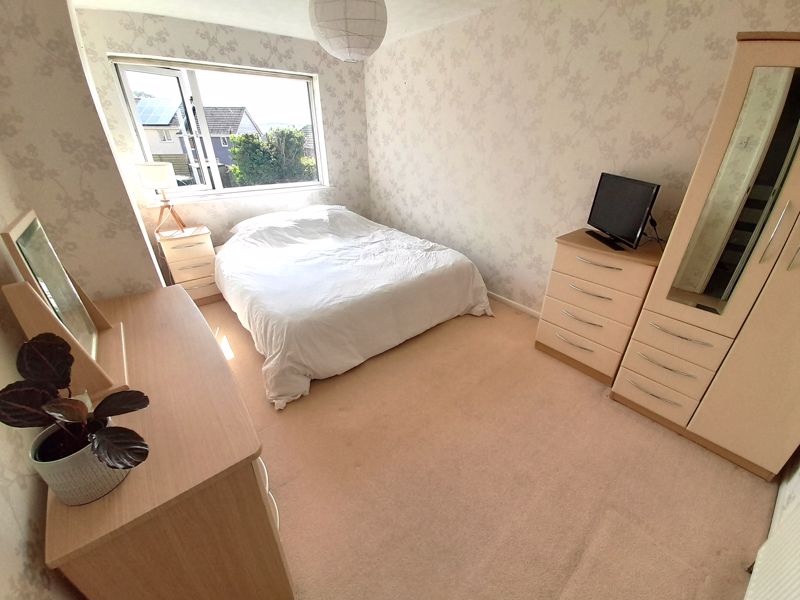Polgover Way St. Blazey, Par £228,000
Please enter your starting address in the form input below.
Please refresh the page if trying an alernate address.
- Appealing and Well Presented
- 3 Bedrooms
- Spacious Lounge
- Kitchen/Diner with French Doors
- Enclosed Rear Garden
- Driveway & Garage
- NO ONWARD CHAIN
- VIEWING RECOMMENDED
3 BEDROOM SEMI-DETACHED - Welcome to this appealing 3 bedroom house nestled in the coastal town of Par. An entrance porch leads to a spacious lounge perfect for entertaining or relaxing with loved ones. The kitchen/diner has generous natural light with ample space for cooking and dining. Step outside to the pretty and enclosed garden, a peaceful oasis where you can enjoy your morning coffee or host summer BBQs. With a garage and parking available, you'll have plenty of space for vehicles or outdoor equipment. Available with no onward chain, this property is ready for its new owners to move in and make this house their sanctuary near the sea. Viewing Recommended
Par PL24 2DL
About The Location
Par offers a good range of daily amenities and is within a short distance of the dog friendly sandy beach of Par. Four miles distant is the market town of St Austell which offers a comprehensive range of amenities including, mainline railway station to London Paddington, Recreation Centre, Library, Cinema, Bowling Alley and a range of public houses. Also close by is the picturesque historic port of Charlestown, the backdrop to many films and period dramas, with delightful restaurants.
ACCOMMODATION COMPRISES:
(All sizes approximate)
Entrance Porch
uPVC double glazed entrance porch with mat well and uPVC double glazed door leading into the lounge.
Lounge
15' 9'' x 14' 5'' (4.8m x 4.4m)
A spacious and well-proportioned room with uPVC double glazed window to the front elevation. Marble style fire surround with electric fire. Ceiling light. Understairs storage cupboard. Stairs to first floor. Glazed panel door to:
Kitchen/Dining Room
15' 9'' x 11' 2'' (4.8m x 3.4m)
A good degree of natural light from the uPVC double glazed windows and French doors to the rear. A range of oak effect wall, base and drawer units with worktops over incorporating and one and a half bowl stainless steel sink. Space and plumbing for a washing machine and dishwasher, spaces for tumble dryer, fridge/freezer and cooker with extractor over. Central heating radiator. Vinyl flooring. Fully-tiled to kitchen area.
First Floor
Stairs with white balustrade lead to the first floor with modern white panel doors to the bedrooms, bathroom and airing cupboard which houses the Potterton Gold combi-boiler with central heating radiator and shelving. uPVC double glazed window to the side elevation. Access to an insulated loft.
Bathroom
uPVC double glazed window to the rear. White suite comprising WC, pedestal wash-hand basin and bath with shower over with curtain rail. Heated towel rail. Vinyl flooring.
Bedroom 1
13' 9'' x 9' 6'' (4.2m x 2.9m) max
uPVC double glazed window to the rear elevation providing generous natural light. Central heating radiator.
Bedroom 2
11' 6'' x 8' 6'' (3.5m x 2.6m)
uPVC double glazed window to the front. Central heating radiator. Wood effect laminate flooring.
Bedroom 3
7' 10'' x 6' 11'' (2.4m x 2.1m)
uPVC double glazed window to the front. Central heating radiator.
Exterior
To the front of the property is an area of lawn with flower and shrub borders. A pathway leads to the entrance porch and continues to the side via a wrought iron gate, where there is a shed and storage area and pedestrian door to the garage. The path continues to the rear. The rear garden has a patio seating area, feature curved steps to the raised lawn with flower and shrub borders. Outside tap.
Garage and Driveway Parking
17' 5'' x 8' 6'' (5.3m x 2.6m)
A driveway leads to the garage with up and over door. Power and light.
Additional Information
EPC ‘C’ Council Tax Band ‘B’ Services – Mains Electric, Gas and Drainage Property Age - 1980 Tenure – Freehold
Open Space
The property also benefits from an area of open space which is jointly owned by 16 properties. This is accessed separate to the garden, however a garden gate could be installed to provide immediate access to this area of land which is laid to lawn.
Viewing
Strictly by appointment with the managing agent Jefferys. If you would like to arrange an appointment to view this property, or require any further information, please contact the office on 01726 73483.
Floor Plans
Please note that floorplans are provided to give an overall impression of the accommodation offered by the property. They are not to be relied upon as true, scaled and precise representation.
Par PL24 2DL
Click to enlarge
| Name | Location | Type | Distance |
|---|---|---|---|










































































