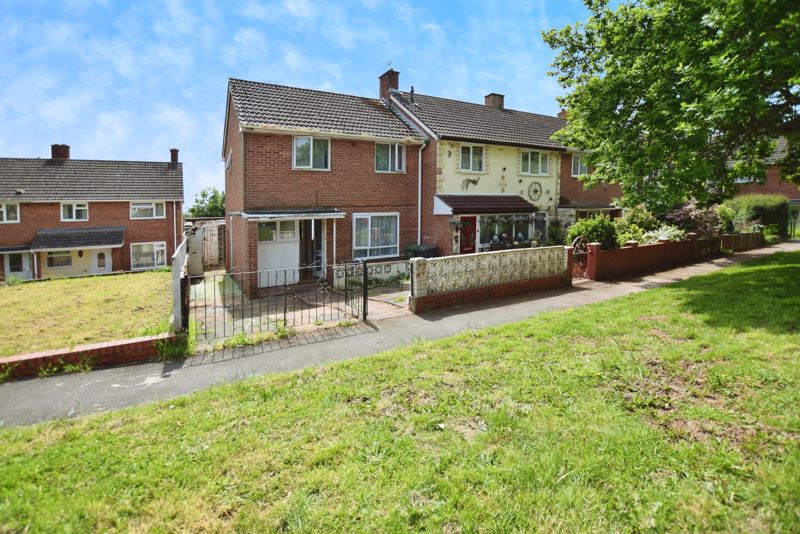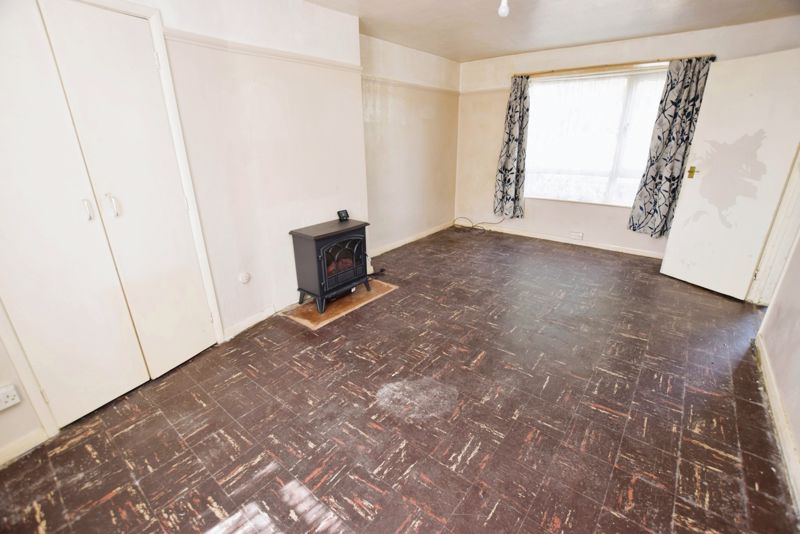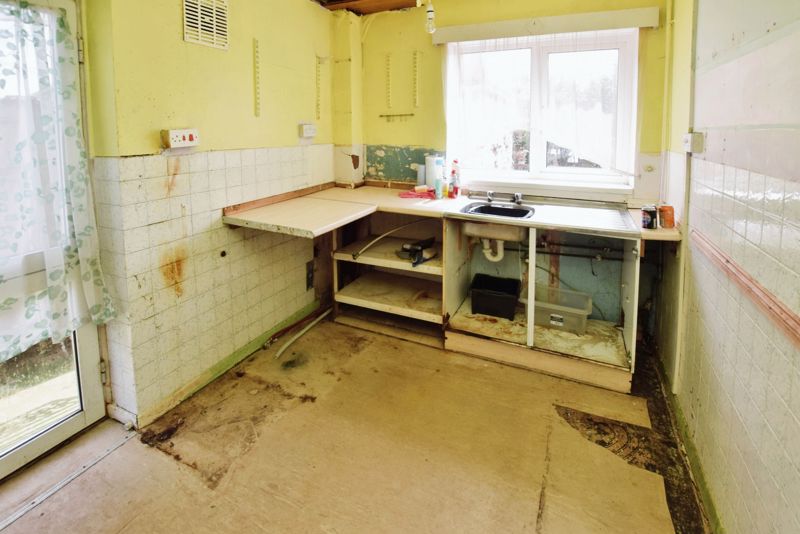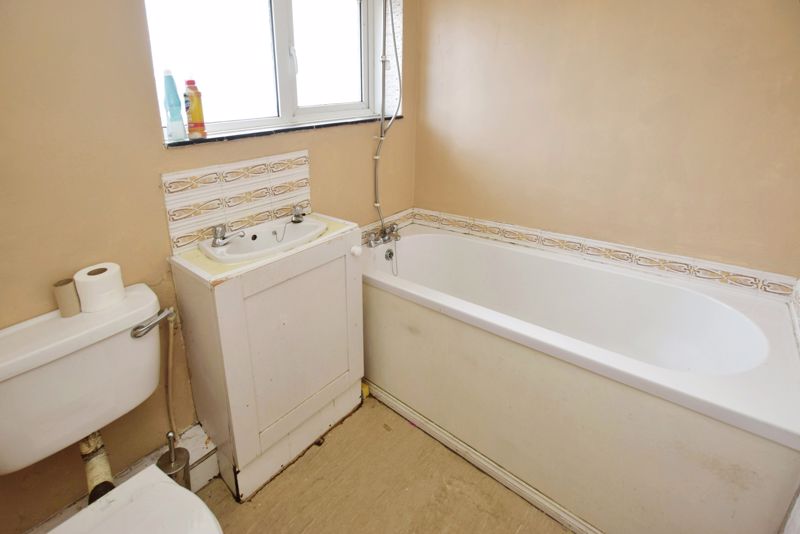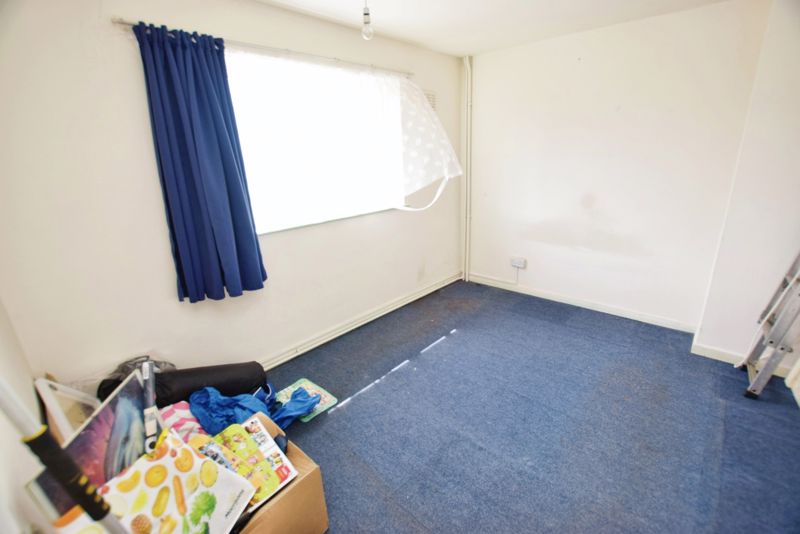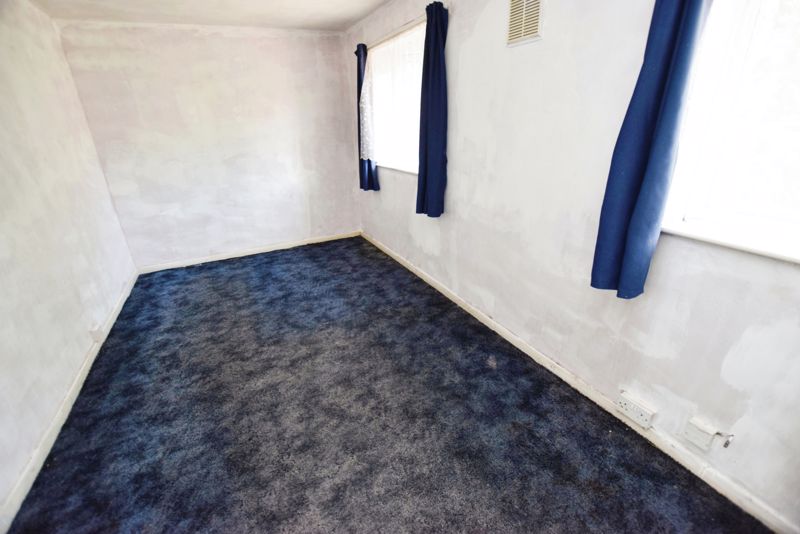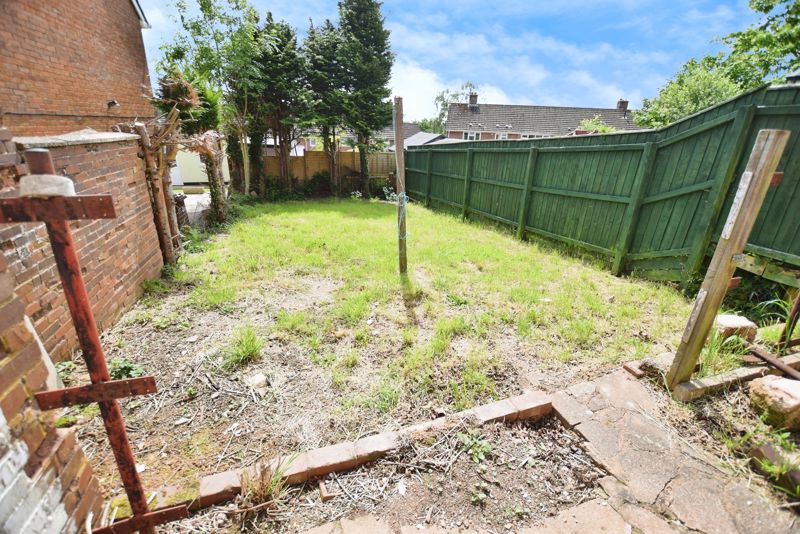Lancelot Road, Exeter Offers in the Region Of £185,000
Please enter your starting address in the form input below.
Please refresh the page if trying an alernate address.
In need of full refurbishment this two bedroom end of terrace property situated in a popular location close to schools and shops. The accommodation benefits from an entrance hall, lounge, kitchen, two double bedrooms, bathroom, large rear garden, double glazing and no onward chain. Viewing is highly recommended.
Exeter EX4 9BZ
Entrance Hall
Access via part glazed front door with doors to the lounge and kitchen. Turning staircase to first floor landing. Front aspect frosted uPVC double glazed windows, understairs cupboard.
Lounge
17' 11'' x 11' 7'' (5.456m x 3.543m)
Front aspect uPVC double glazed window. Television point, storage cupboard and rear aspect window with view of rear garden.
Kitchen
11' 2'' x 7' 3'' (3.392m x 2.216m)
Rear aspect uPVC double glazed window. Fitted range of base level units with stainless steel sink with single drainer. Roll edge work surfaces, part tiled walls. Double glazed door leads to rear garden. Storage cupboard with shelving and plumbing. In need of modernisation.
First Floor Landing
Side aspect uPVC double glazed window, doors to bedroom one, bedroom two and bathroom.
Bedroom One
16' 0'' x 8' 4'' (4.878m x 2.529m)
Twin front aspect uPVC double glazed widows with view over front garden and communal lawn. Storage recess.
Bedroom Two
11' 6'' x 9' 5'' (3.508m x 2.870m)
Rear aspect uPVC double glazed window with view of rear garden.
Bathroom
Rear aspect frosted uPVC double glazed window. 3 piece white suite comprising of panelled enclosed bath with mix tap and hand held shower above, low level WC, wash hand basin with storage below.
Rear Garden
Private enclosed rear garden. Main... lawn, with paved seating area, outbuilding.
Front of property
Pedestrian access to front door and low maintenance front garden.
Exeter EX4 9BZ
Click to enlarge
| Name | Location | Type | Distance |
|---|---|---|---|




















